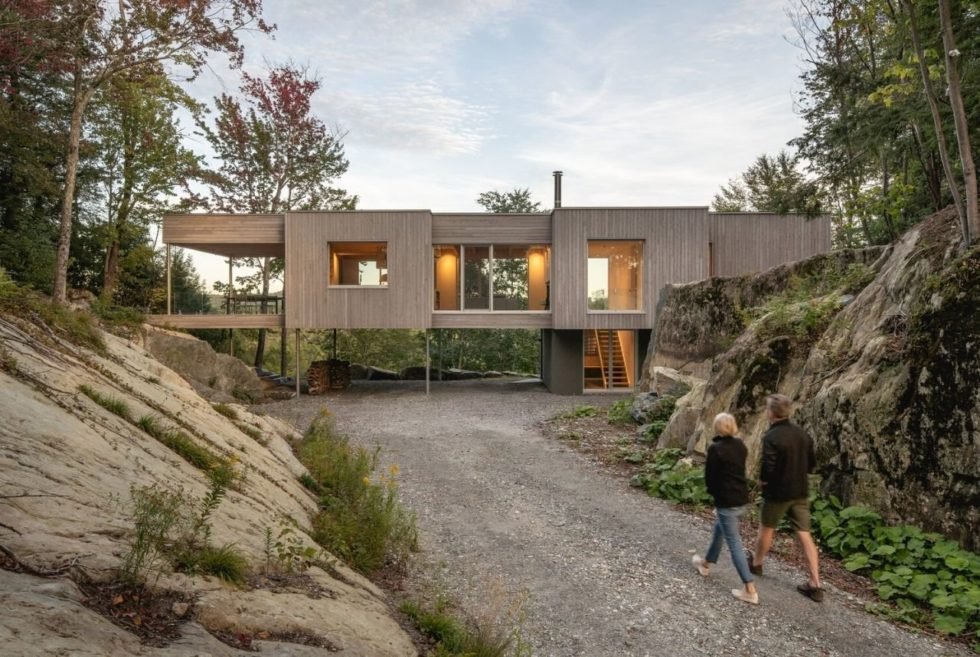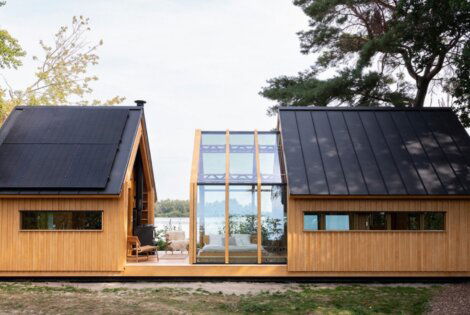The Maison Foret from Natalie Dionne Architecture respects and thrives along with nature where it sits nestled between rock fixtures. The house is an ideal abode for lovers of the forest.
Located in the Eastern Townships region in Montreal, Canada, the bungalow house forms a bridge between two rocks. It fits discreetly and elegantly with its furnishings that speak of its natural habitat. One end rests on a rock and the other on a concrete base.
The 215 square meter house mostly uses concrete and wood for its furnishings. It has bleached black spruce on the roof structure and graying white cedar on the exterior cladding. Meanwhile, solid maple wood and maple veneer make up the kitchen counters and Russian plywood for all the built-in furniture. The structure also uses natural aluminum panels for the glass windows.
The Maison Foret is totally in harmony with nature and is a great escape from the hustle and bustle of urban living. It has a large terrace that houses a spa and lounge chairs. It has an open-design layout with the kitchen and dining room leading into the living room and then the couple’s suite.
The masters’ bedroom can be closed on the ground floor. It boasts full-height windows that give a spectacular view of the surrounding greenery. The bathroom hosts a bathtub inserted in a completely glazed bay.
The Maison Foret has an internal staircase housed between the wall of the foyer in the living room. It provides entry into the lower floor where you can find the main entrance and the guest bedroom.
Learn More Here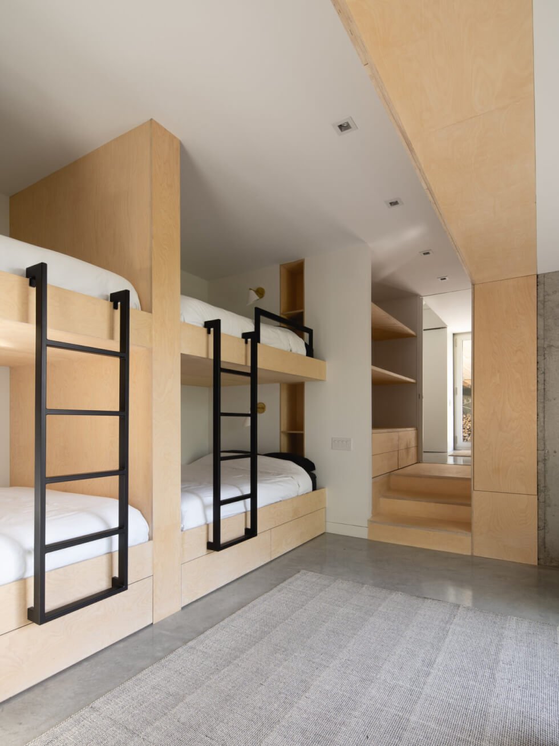
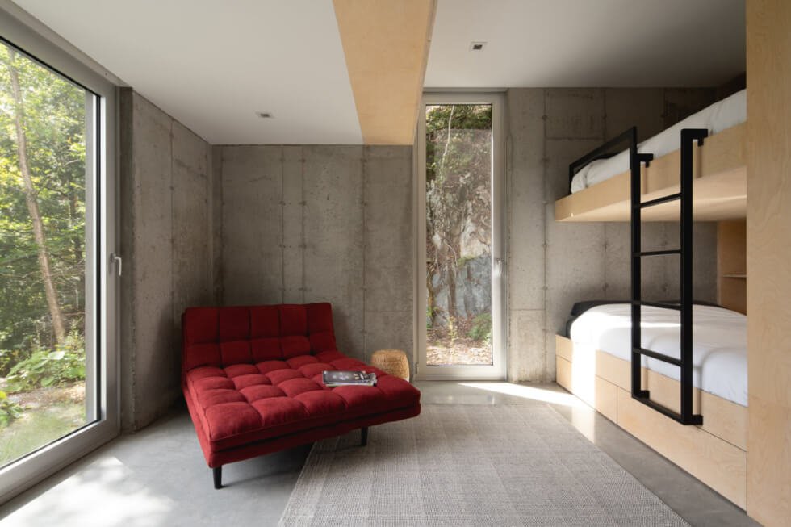
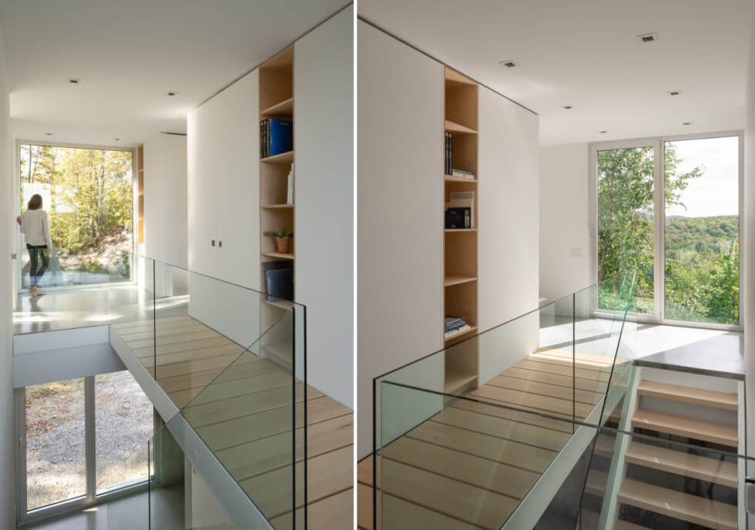
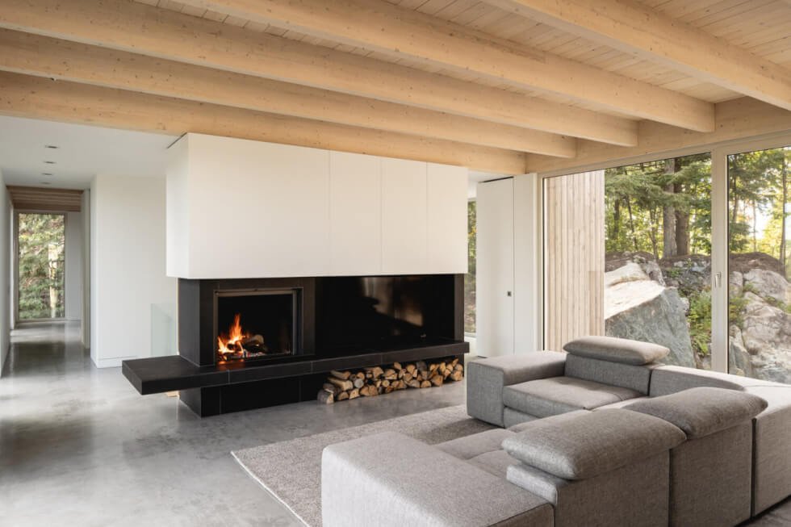
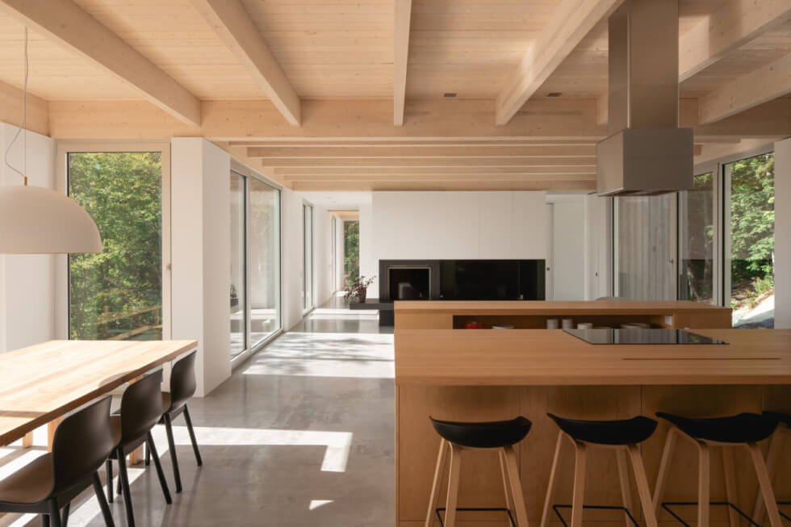
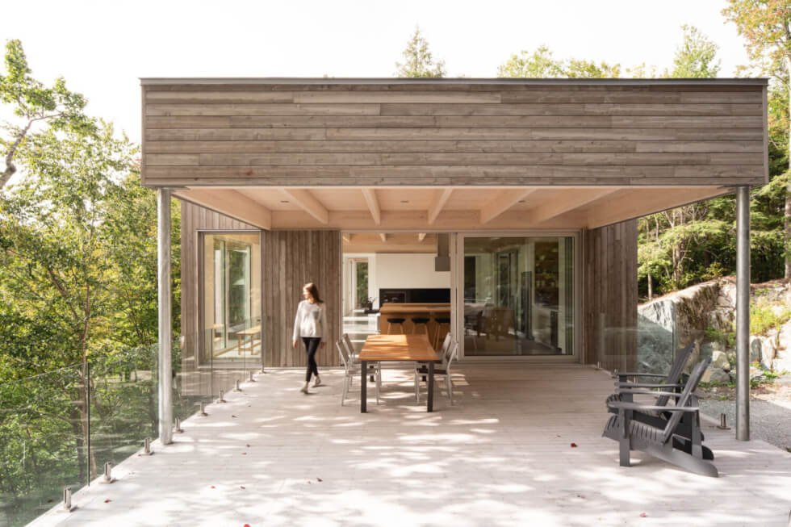
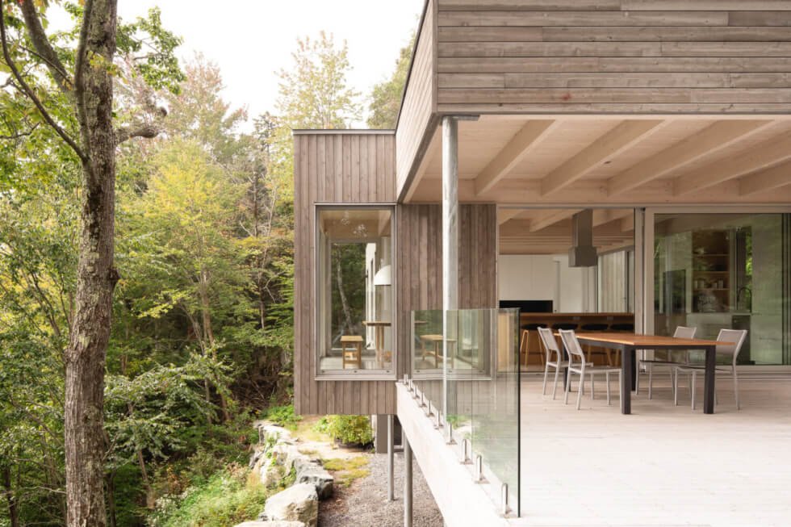
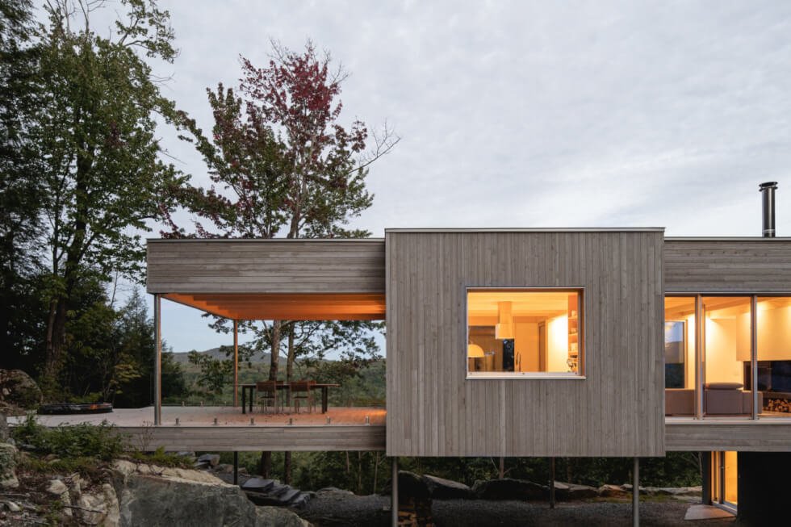
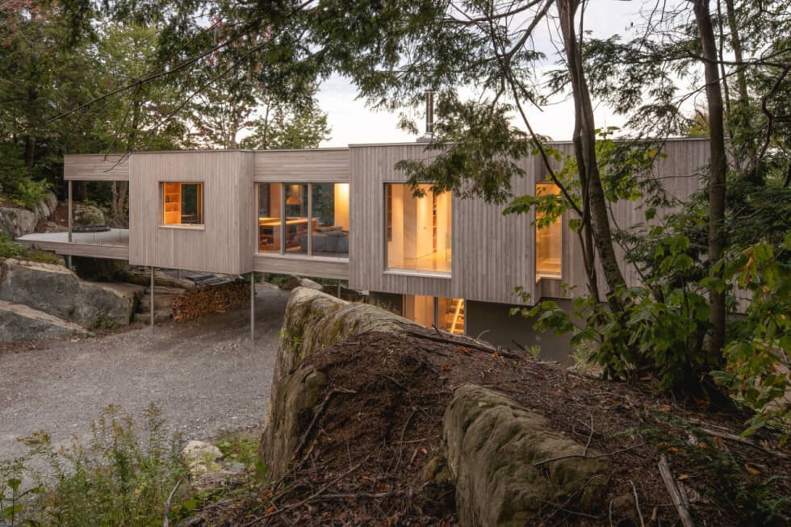
Images courtesy of Natalie Dionne Architecture

