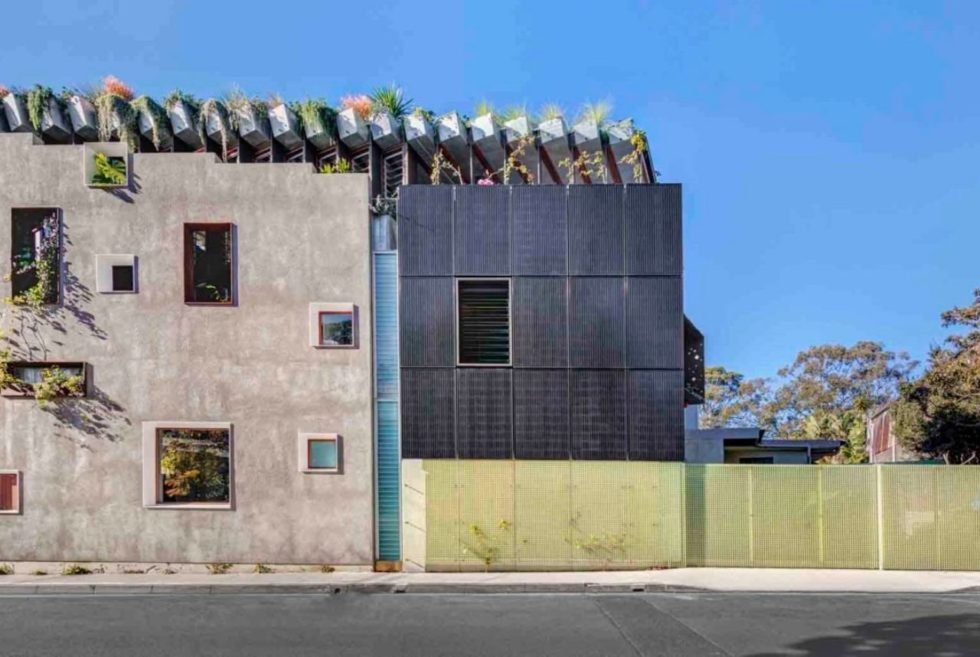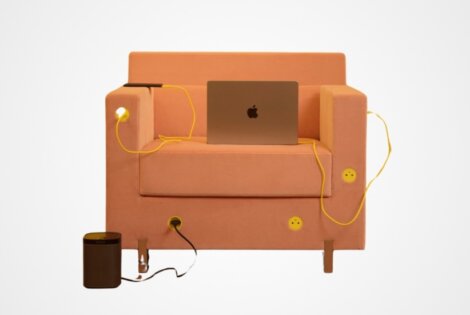If you have a green thumb or simply love to have plants surround you, then you might want to stay at Welcome to the Jungle House, aptly named because of the lush greenery that fills the building. That is if you don’t mind taking a flight to Sydney, Australia.
CplusC Architectural Workshop designed this residential property for sustainability. It has a rooftop vegetable garden, solar panels, and ponds that contain edible fishes. The triangular building uses a combination of timber, steel, and greenery. It occupies the space of what used to be a two-story top house in disrepair.
The Welcome to the Jungle House has roof drainage that fuels the plants and fills the open-air ponds. Recycled nitrogen-rich water from the fish pond helps with irrigation and fertilizer for the plants. Likewise, rainwater collected goes to an underground tank where it gets filtered for reuse to the pond.
Moreover, this residential building boasts modern contemporary elegance with its use of concrete, steel, and wood for the interior materials. Meanwhile, long paneled glass windows provide a great view of the outside greenery and usher in natural light. Long Jalousie windows, stylish pivot windows, and bi-fold timber doors also adorn other parts of the property.
The Welcome to the Jungle House boasts a spiral staircase made from recycled timber that connects all three floors. The first floor hosts the bedrooms, bathrooms, and laundry room. The addition of a black photovoltaic panel array on the northern facade harnesses the power of the sun all day.
Learn More Here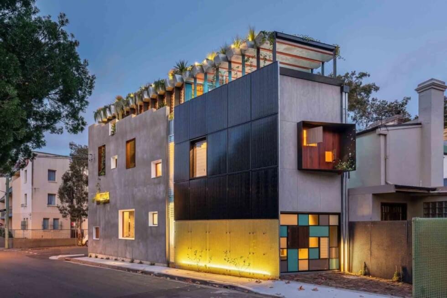
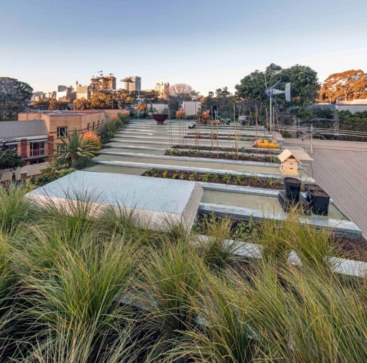
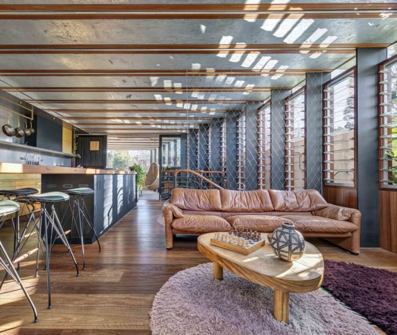
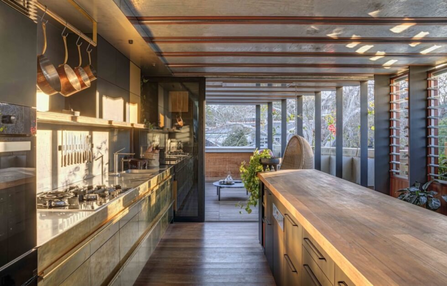
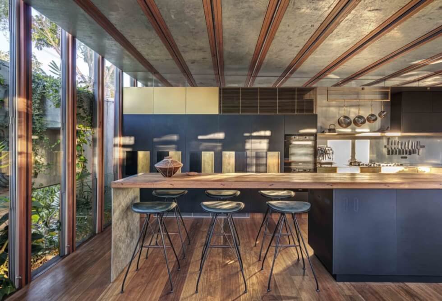
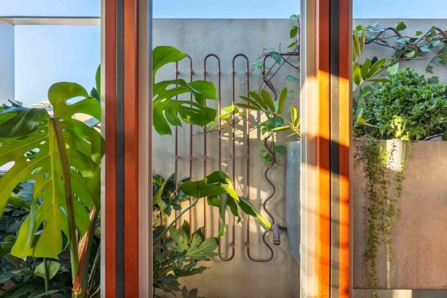
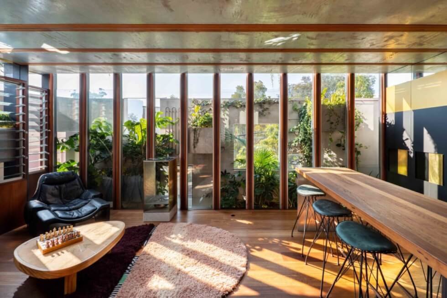
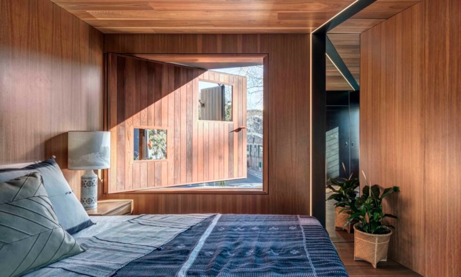
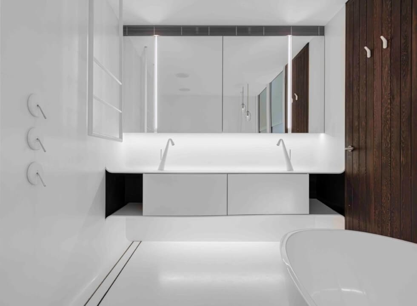
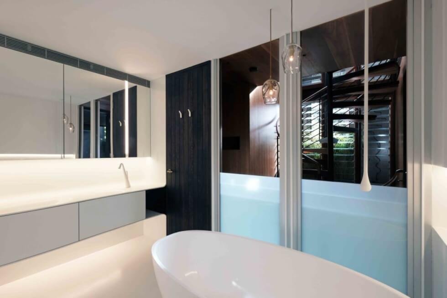
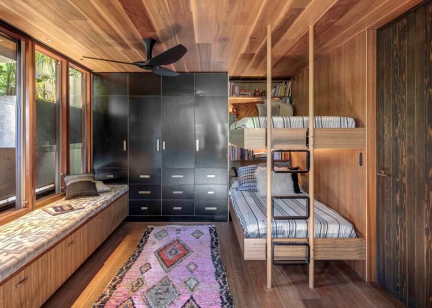
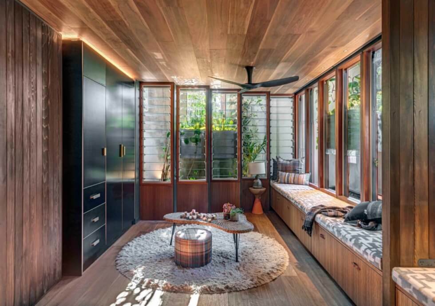
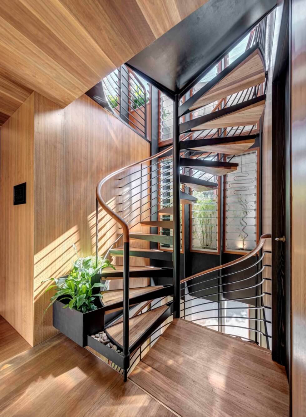
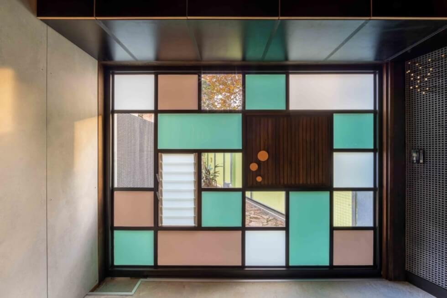
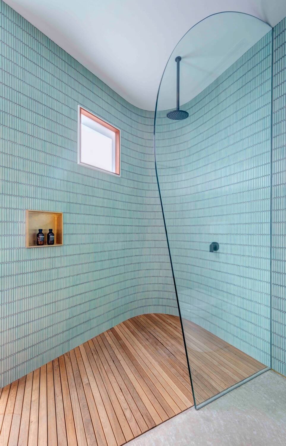
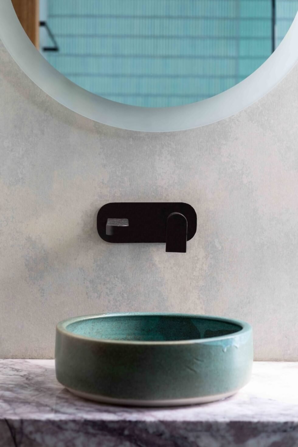
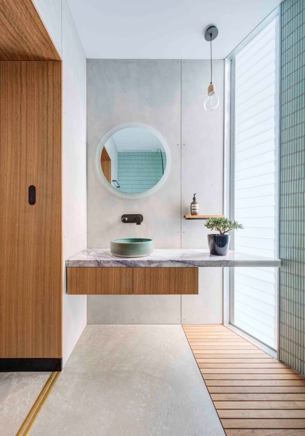
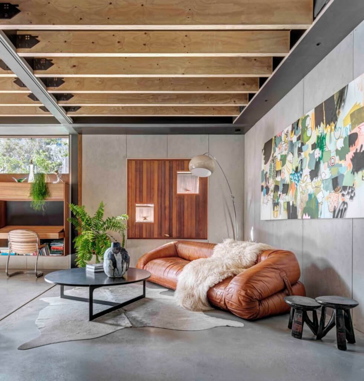
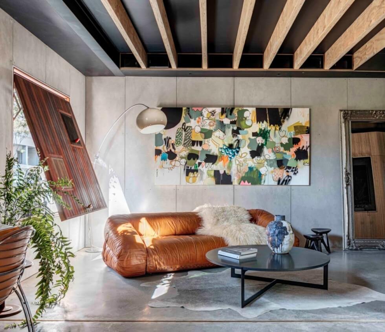
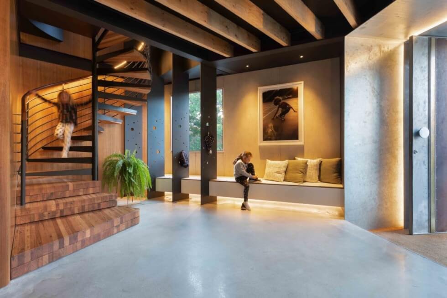
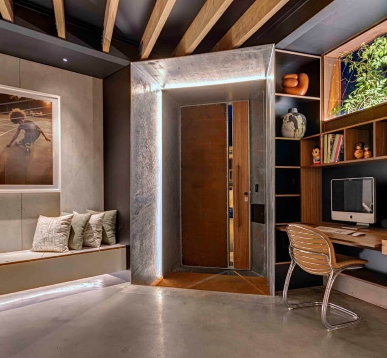
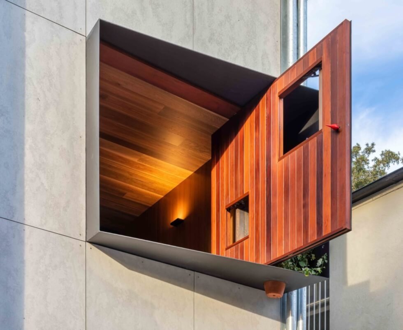
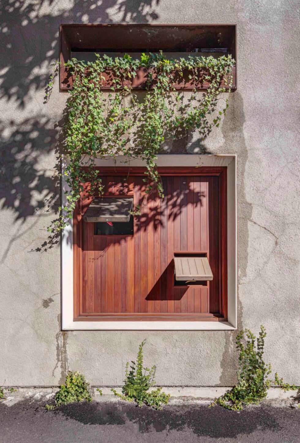
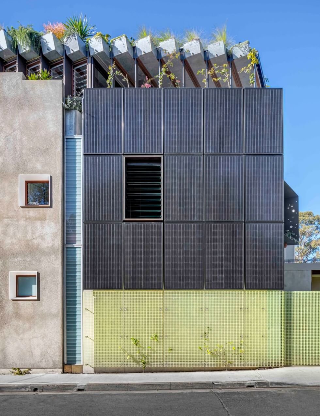
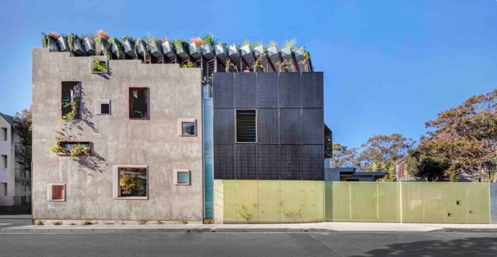
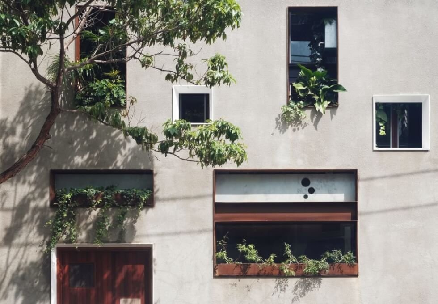
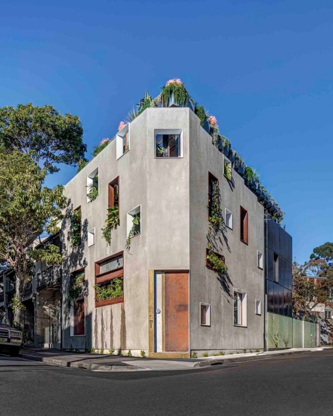
Images courtesy of CplusC Architectural Workshop

