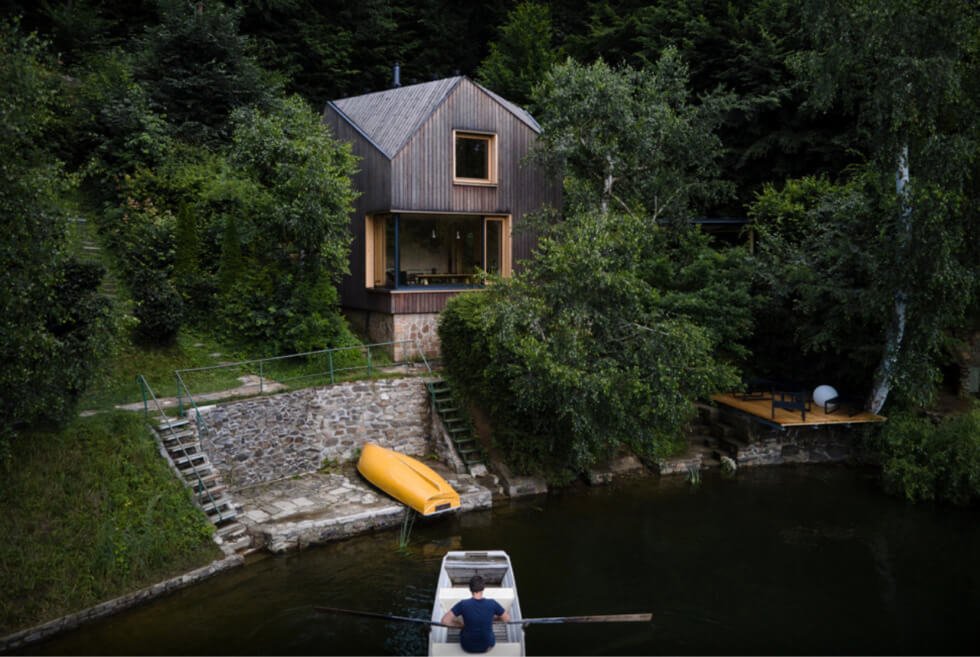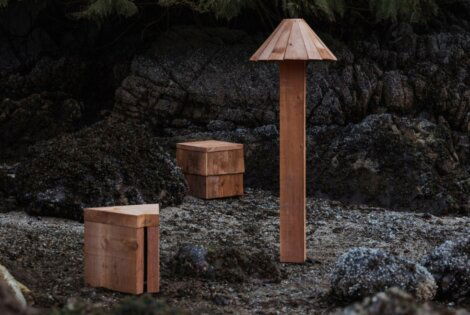This lakeside house that sits on greenery above the Vranov Dam in the Czech Republic is full of surprises. It may not look like much on the outside with its small frame disguised by sunburned larch planks. It looks simple but inside packs extreme functionality fit for a family.
The cabin boasts an impressively large interior for both sleeping and living spaces with storage spaces built within walls. It uses spruce wood that provides a cozy and natural ambiance. Meanwhile, glazed windows bring the beauty of the surrounding topography inside.
The interior design is inherently Nordic with wood and natural tones dominant from the walls, furniture, and more. Despite its modest exterior, the inside packs with modern offerings. The living and dining room comes with a built-in oven, built-in wall LED lights, pendant lights, an exhaust hood, an elegant sink, and long paneled windows overlooking the lake.
The Vranov Dam lakeside even cabin has a spacious entrance hall with a bench for changing, built-in storage drawers on the wall, a bathroom, a separate toilet, a pantry, and even a utility room. The attic occupies the bigger portion of this ship-inspired cottage where it offers the dressing room and bedroom. The practicality in the interior design stands out as every centimeter is not wasted.
The design of the Vranov Dam lakeside cabin is unique with an “edged” roof so that it appears as small as possible. This way, it can also adapt to its wooded, sloped topography above the water surface.
Learn More Here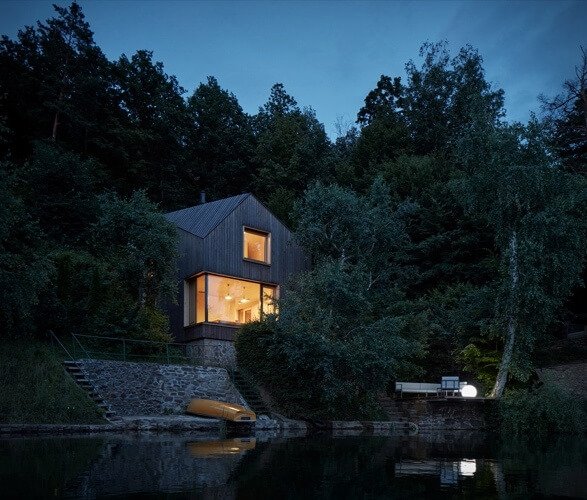
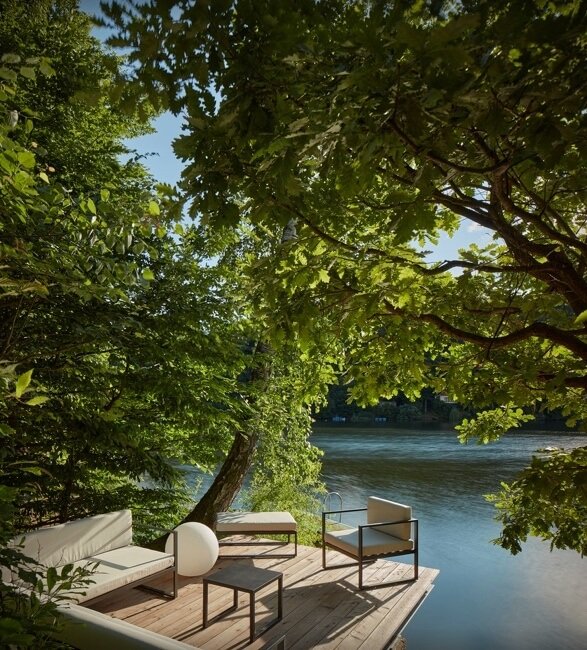
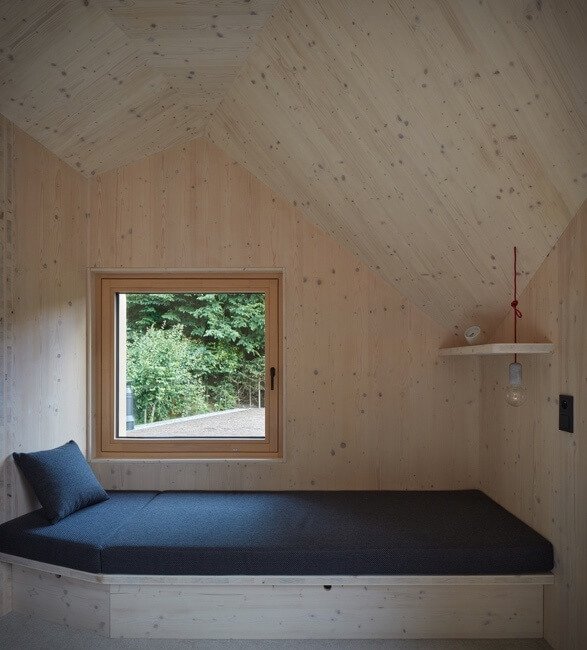
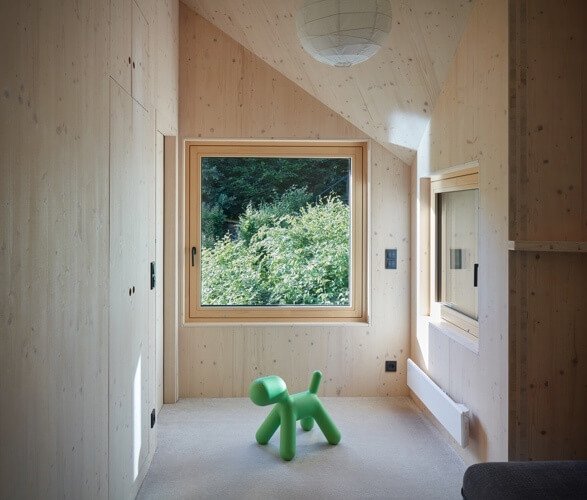
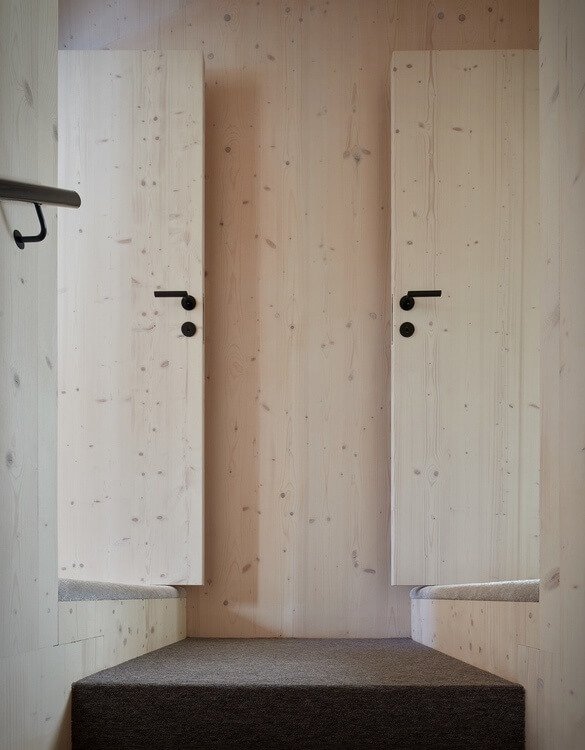
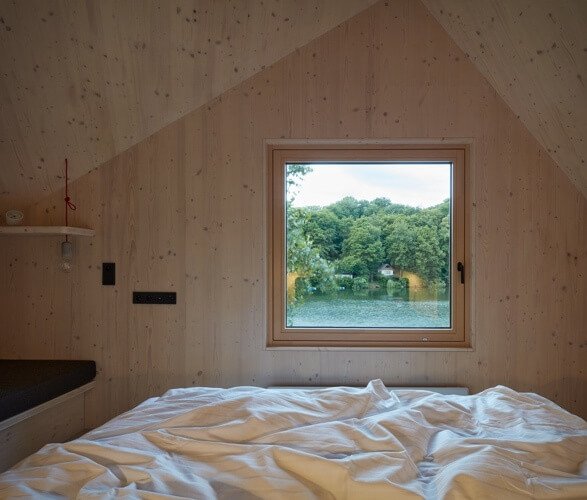
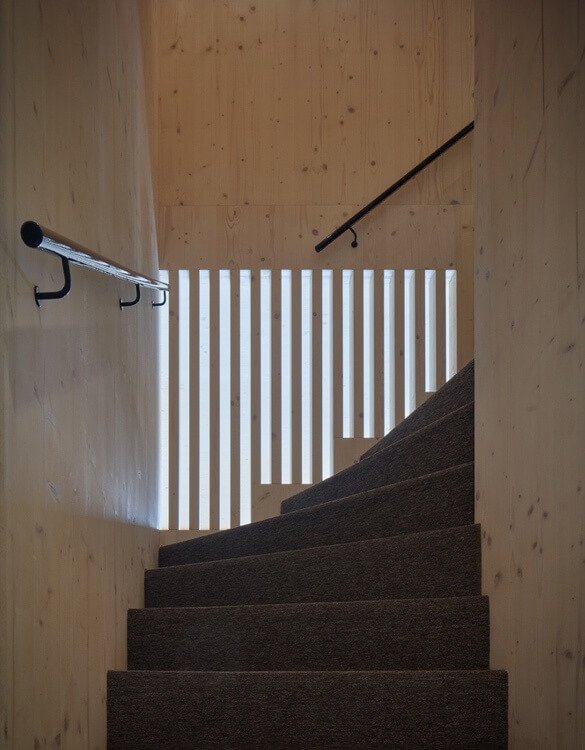
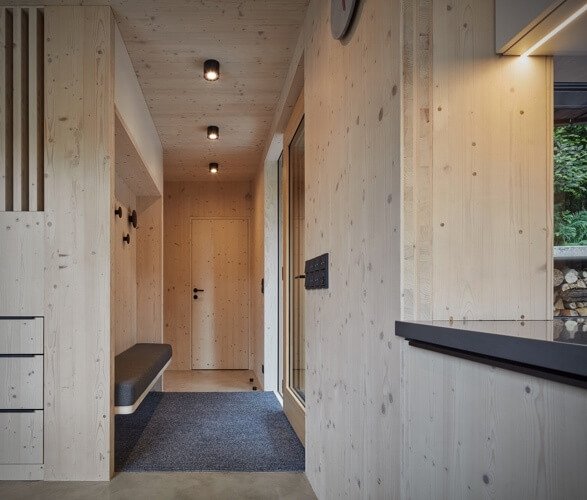
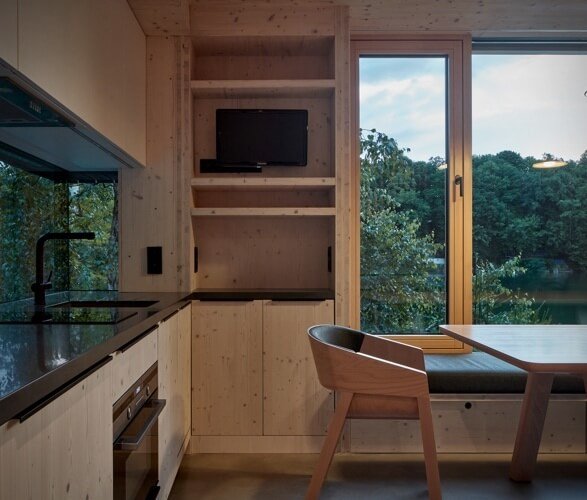
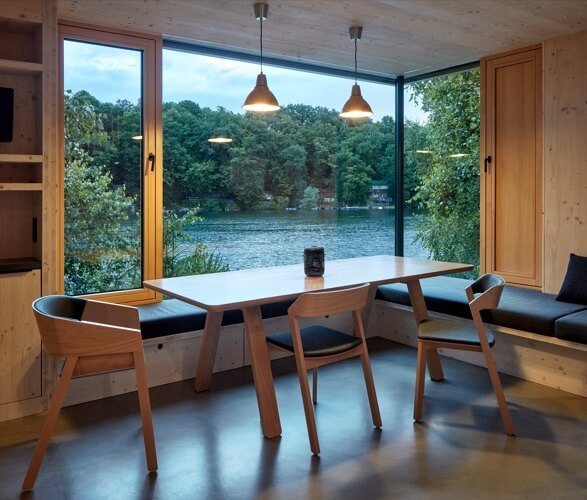
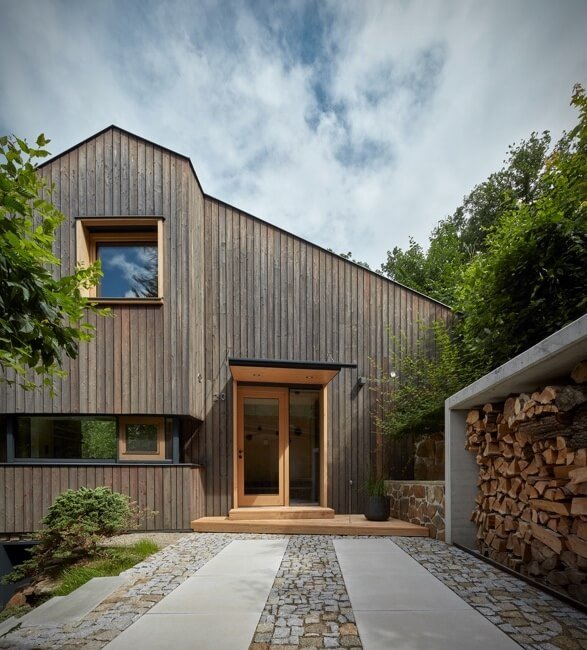
Images courtesy of Prodesi/Domesi

