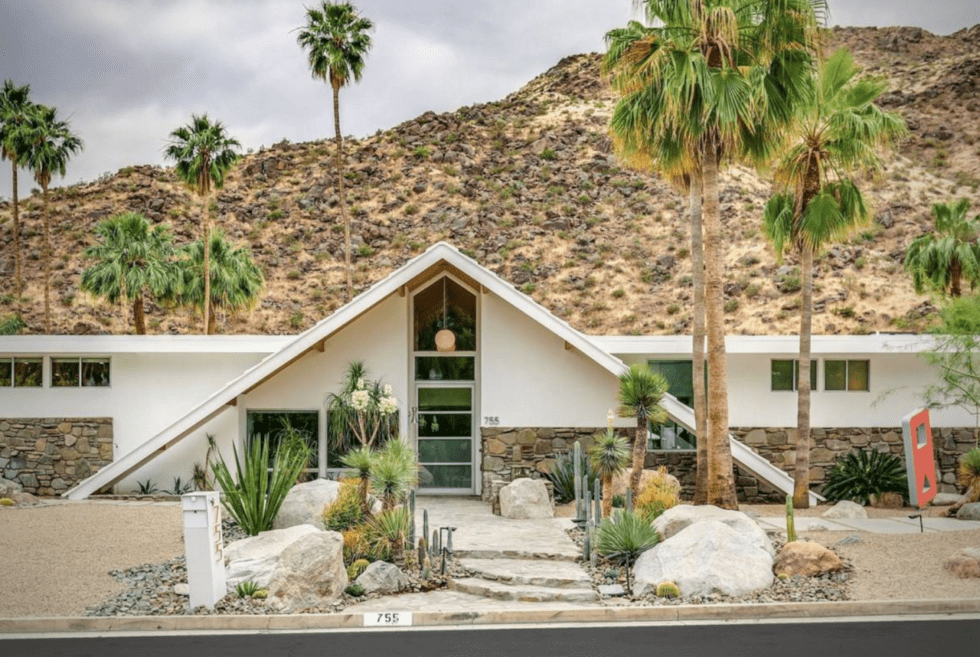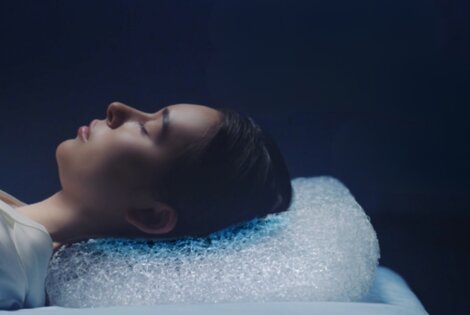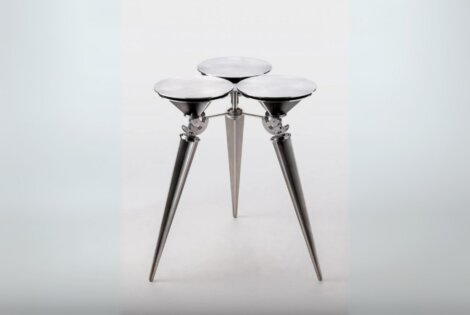This Swiss Miss House wows with an A-frame roof. Care of renowned architect Charles DuBois, the residence looks perhaps the most unique in its mountain neighborhood. The six-bedroom mid-century property features floor-to-ceiling windows and a touch of monolithic walling in the exterior.
It’s yours for $3 million if you want it. If you’re a fan of double-height living rooms, consider it money well spent. The spacious living area comes with a stone fireplace and tongue-and-groove ceilings. It all comes together care of the teak cabinetry, evoking the spirit of Palm Springs.
The chalet-esque bungalow also has a gourmet kitchen, and outdoor boom-a-rang bar, dual tanning shelves, among other inspired polishes and touches. Outside, there’s a pool. Perfect for raging summers.
The house sits in the highly opulent neighborhood of Vista Las Palmas. The place, in case you didn’t know, served as the home base of Hollywood’s biggest stars during the 1950s. The Swiss Miss House is, similarly, a star among many in the area. Its A-frame is a highlight among a handful of whiz-bang details.
Inside, the Polynesian design bleeds all throughout the space, and sharing that vibe are the subtle tropical flourishes. It’s an interesting contrast: an island atmosphere right in the middle of the harrowing desert. It’s like a summer vacation country club, but Charles DuBois-chic. Check out more photos below to get a sense of how deftly warm and cozy the place is. If only Mad Men had shot in this place during its California era.
SEE MORE HERE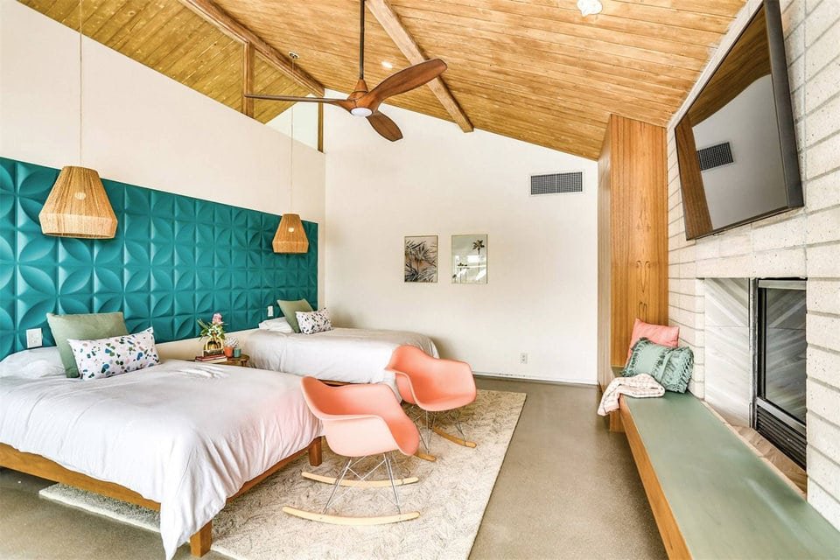
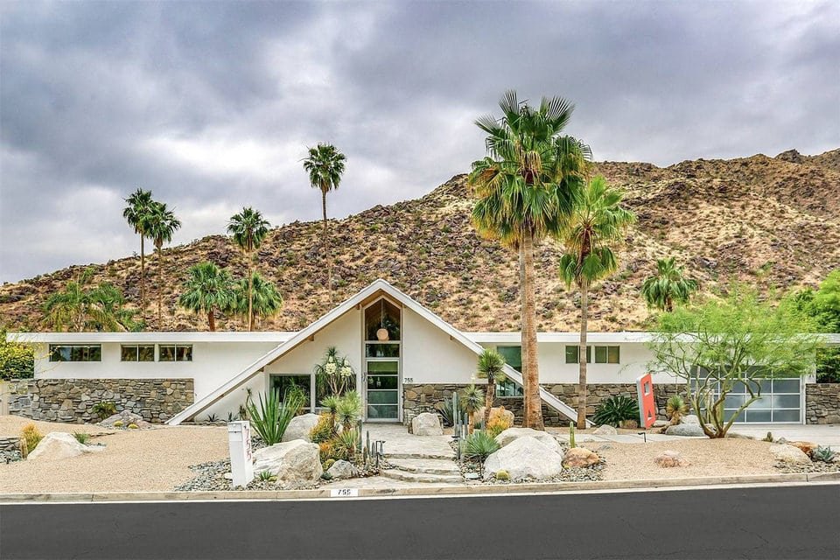
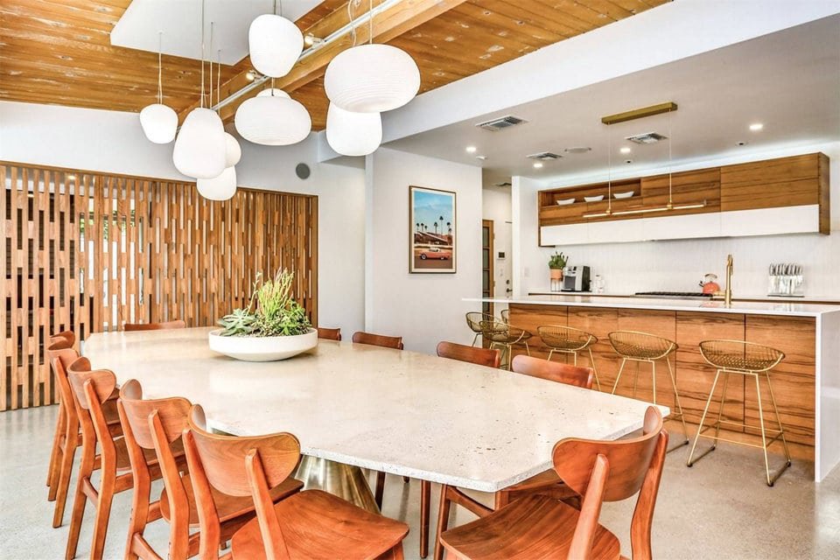
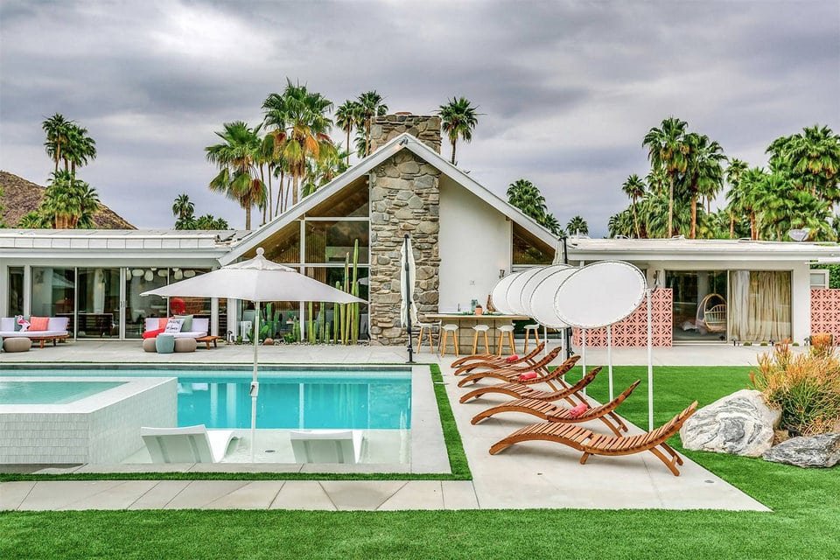
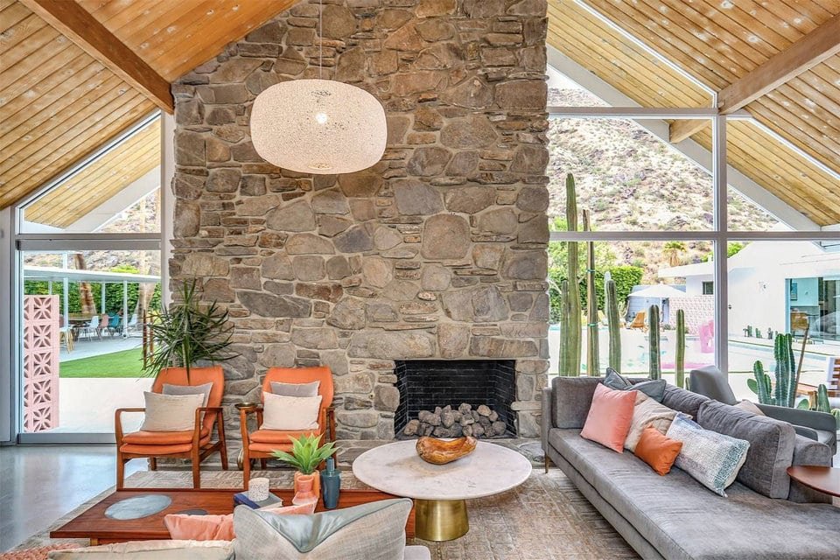
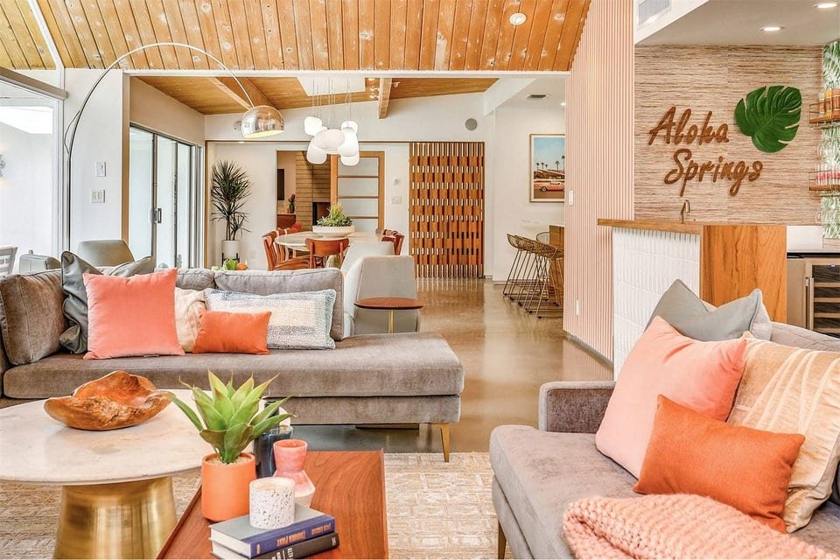
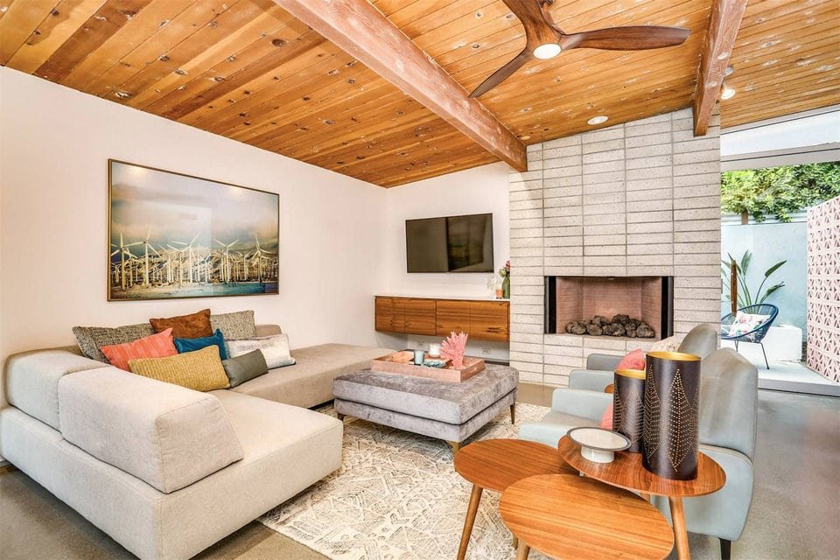
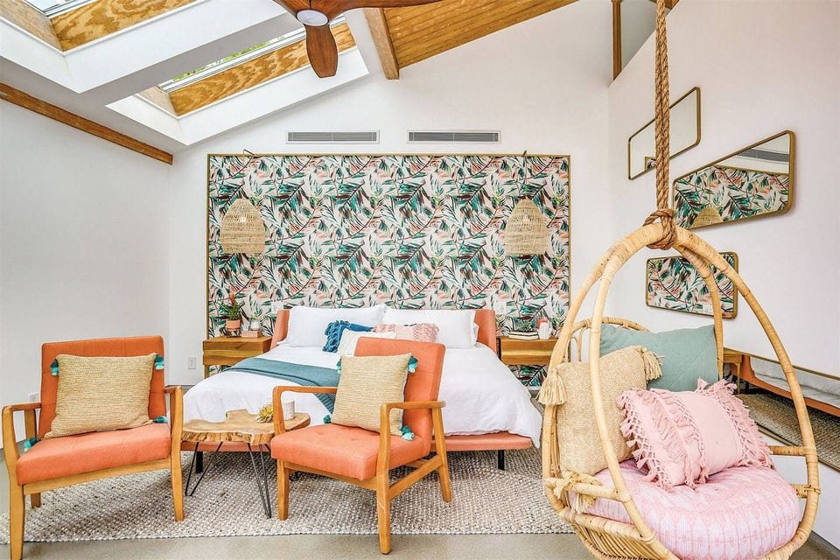
Photos courtesy of Sotheby’s

