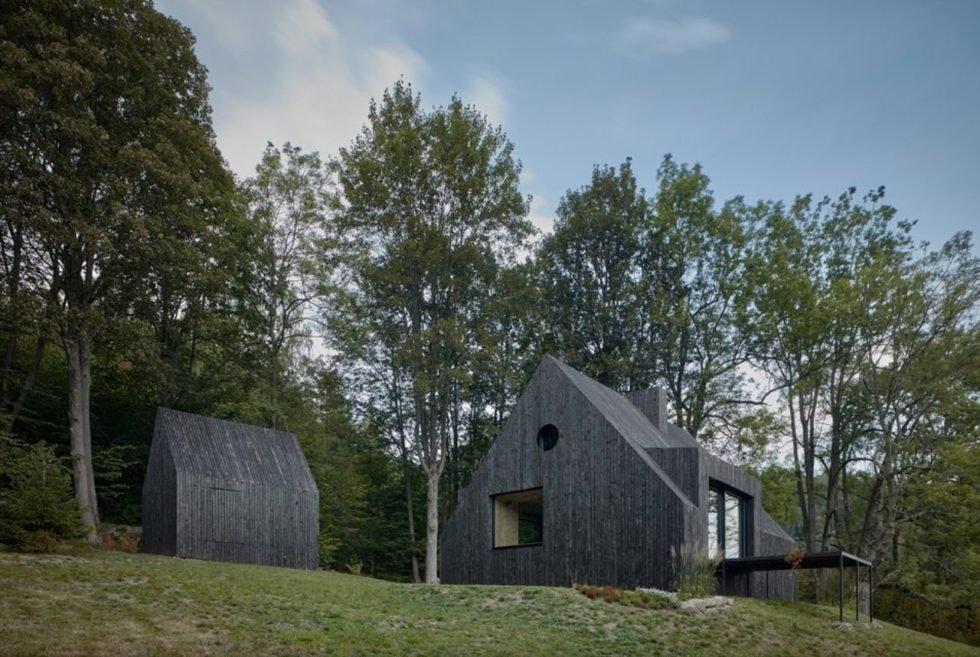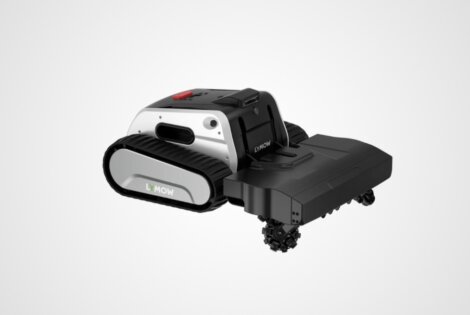Escape the city madness and enjoy the natural scenery of lush greenery at the Cottage Pod Bukovou. This mountain retreat sits above Horská Kamenice in the Czech Republic and provides 85.5 m² of simple yet functional living spaces.
It houses two bedrooms, a kitchen, a living area, a bathroom, and a dining area. One small bedroom is accessible by a ladder from the kitchen and the other larger one by secret stairs in the closet. It has a modern kitchen equipped with a sink, oven, and several cupboards for storage. Paneled glass windows serve as walls of the kitchen as they bring in natural light and give a glimpse at the outside scenery.
Moreover, the Cottage Pod Bukovou hosts a single sofa and a fireplace to warm chilly nights. A few steps away is a small area with a dining table and chairs. There is even a terrace where you can lounge in the mornings or evenings or set up camping tents.
Meanwhile, this property uses both industrial and contemporary design in its interior furnishings. It has steel iron pipes for stairs, tiles adorn the walls in the bathroom. It uses concrete floors and warm, natural wood. The concrete creates a beautiful contrast to the wooden furniture and ceiling. A few walk outside the cottage and you will find a smaller cabin. This cabin has a sauna and an extra bed for guests.
The Cottage Pod Bukovou used to be an unfinished cabin built in the 1980s. A black wood paneling replaced its former gray brizolite facade to make it stand out against its green backdrop.
Learn More Here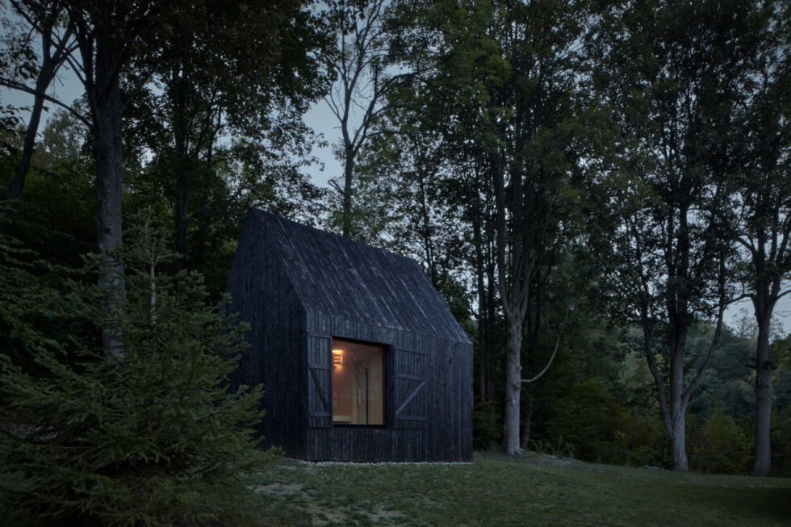
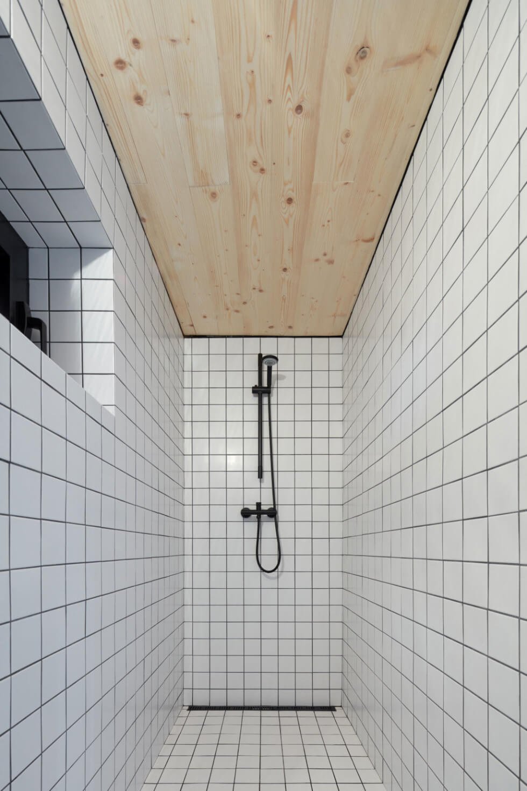
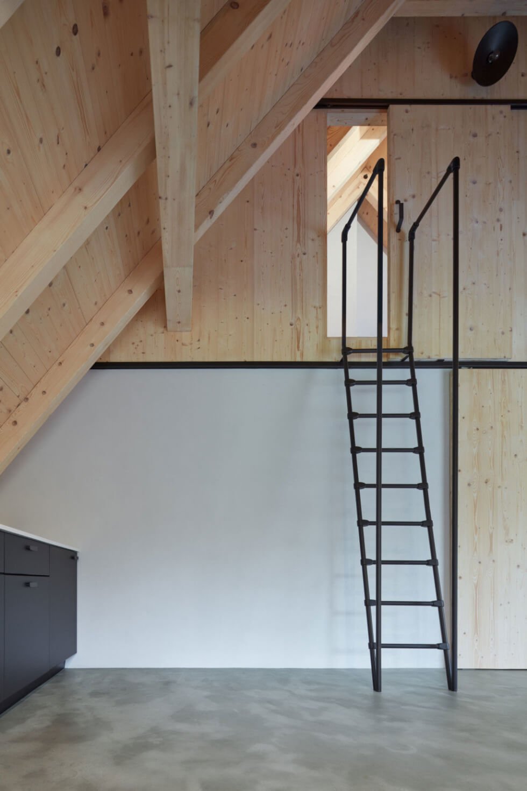
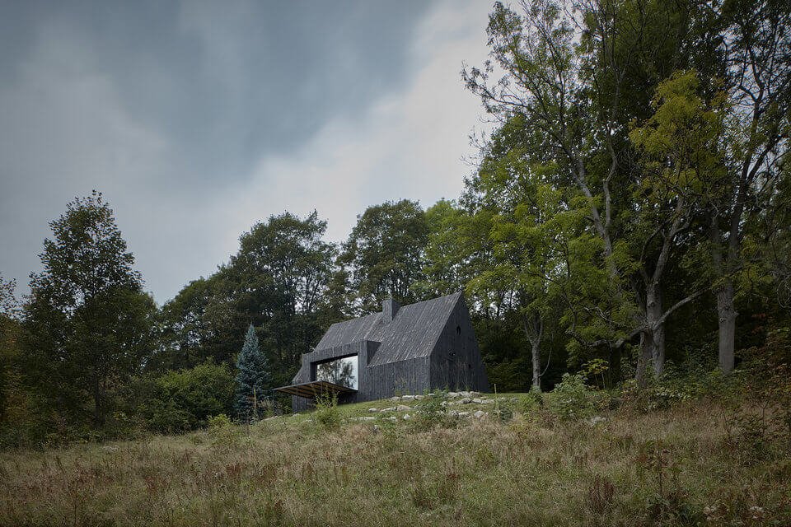
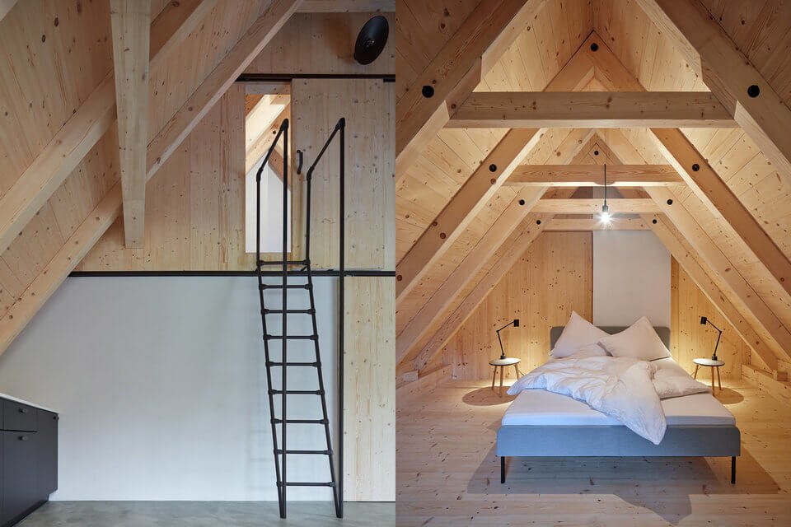
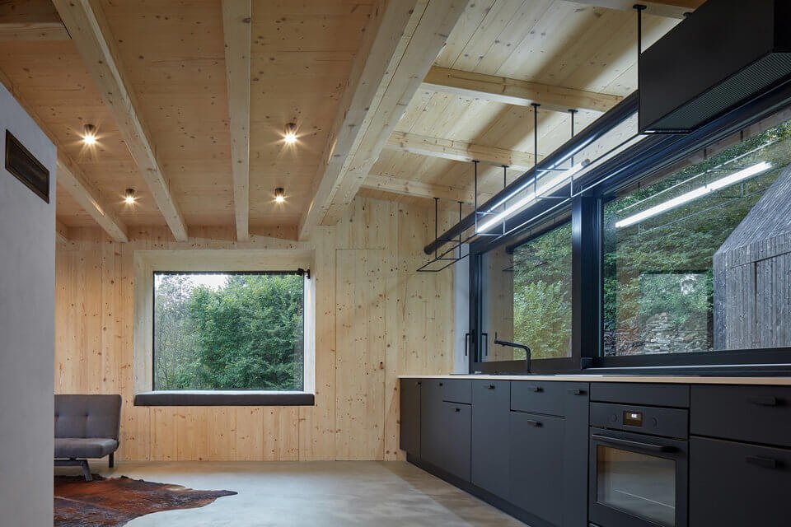
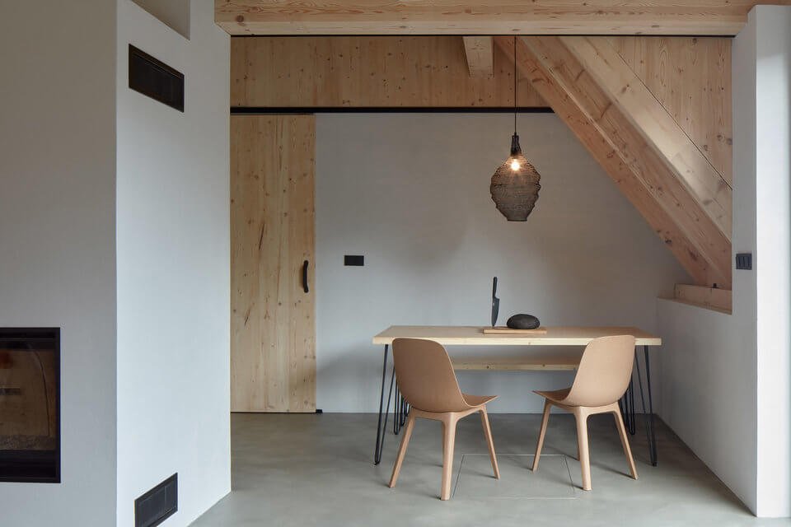
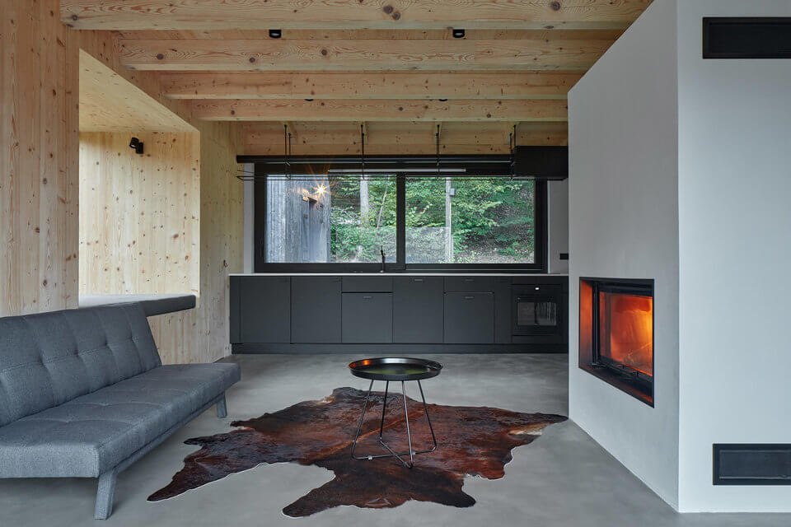
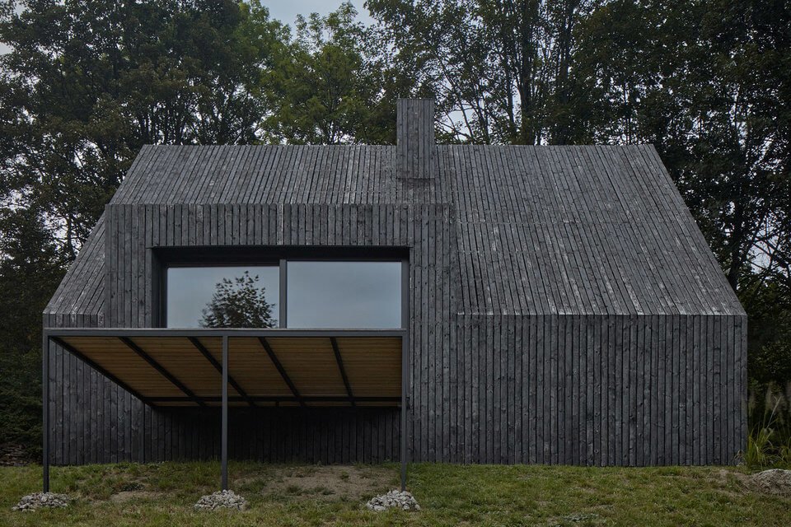
Images courtesy of mjölk projects

