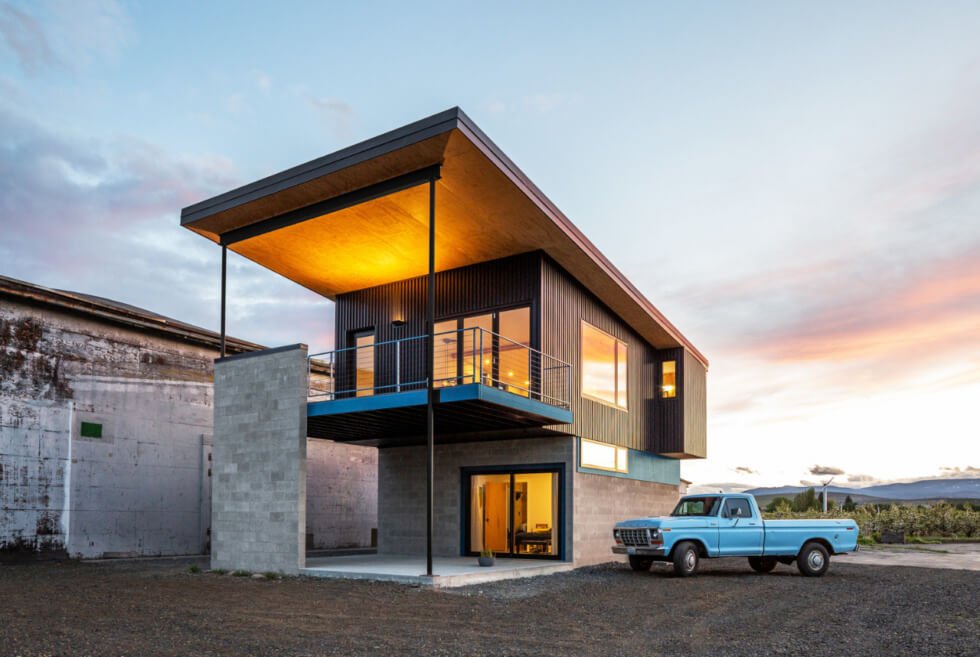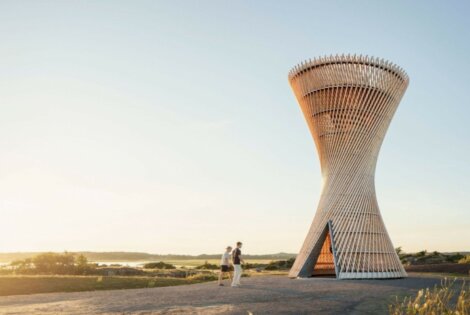U.S. firm Best Practice Architecture designed the Cloud Ranch in harmony with its agricultural scenery. Built on fertile grounds in Tieton, a community in central Washington, the structure stands tall in its artisan beauty.
The house is straightforward in its materials and construction. After all, Seattle-based artist Michael Northrup envisioned it to be a retreat house where artists and collectors can converge. It uses wood and concrete for both floorings, walls and, ceilings to turn a run-down warehouse at an apple orchard into a livable and creative space.
Working closely with Northrup, the Cloud Ranch architects designed a place that can host a gathering of the arts in order to “bridge the gap between the agricultural and arts communities.” The result is a two-story, rectangular 110-square-foot house with a sloped metal roof that extends over an expansive second-floor terrace.
The designers called the design of the home “an abstraction of agrarian vernacular.” They used low-maintenance and rugged materials that can withstand the changing climate. Hot, dusty, windy in the summer, and cold and snowy during winter. As such, it uses concrete blocks and corrugated metal siding on the exterior.
Meanwhile, the interior of the Cloud Ranch house has peek-a-boo windows on the west and south sides for privacy and to limit sun exposure. On the ground floor are the bedroom and bathroom with a vintage Timerbline trailer transformed into a guest room. The second floor has one large living space that opens into the covered deck. The patio overlooks sweeping views of the mountains and orchard. Rooms are adorned with contemporary artwork and decor.
Learn More Here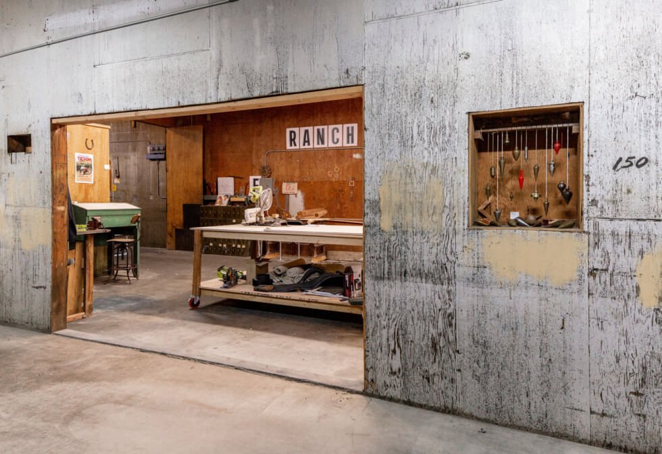
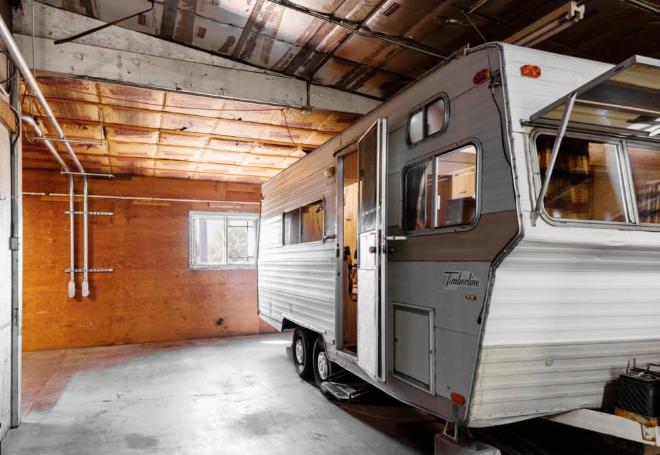
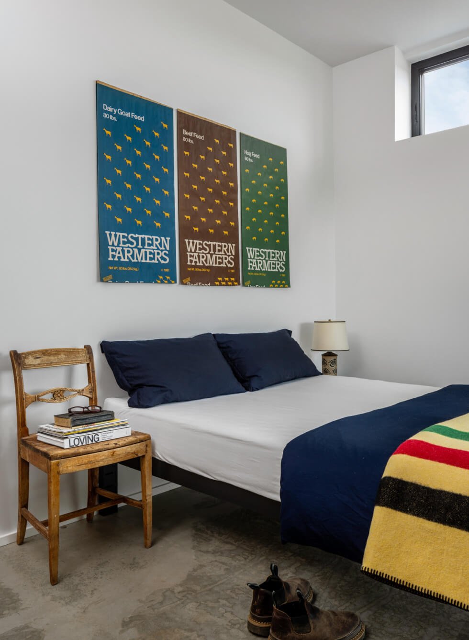
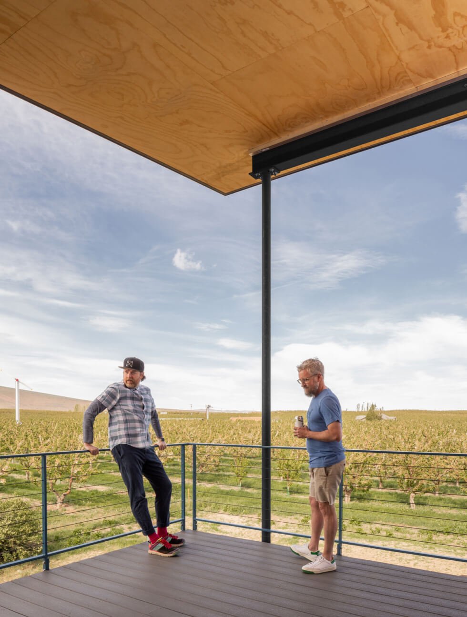
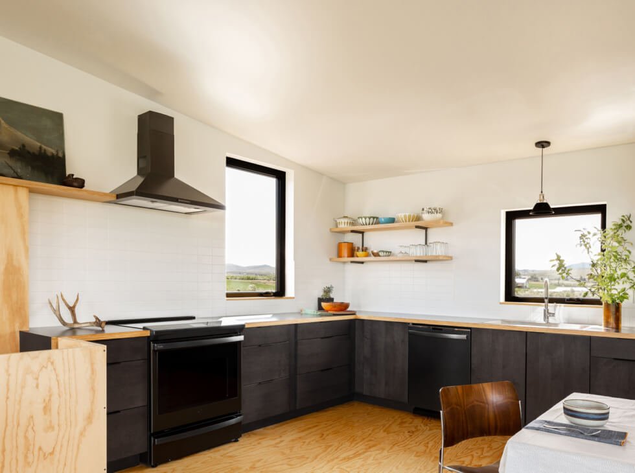
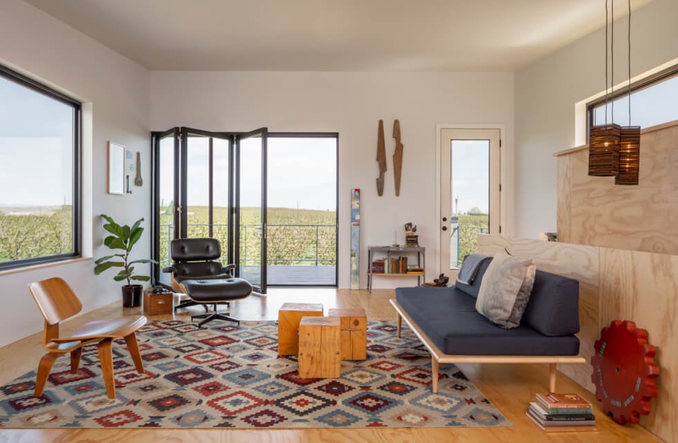
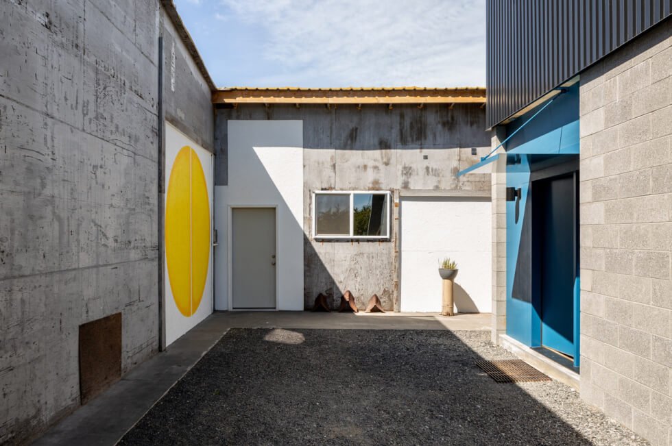
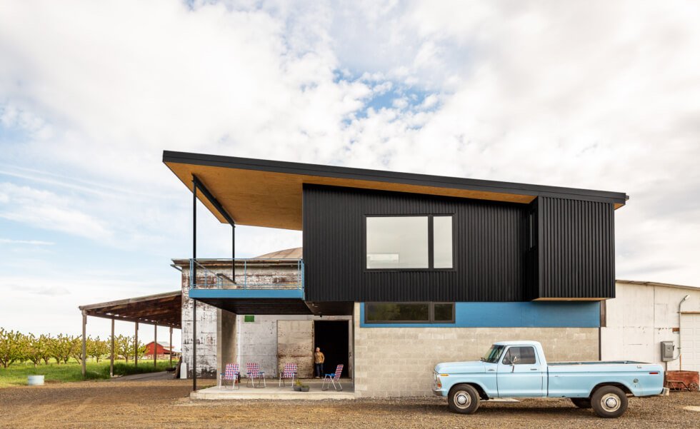
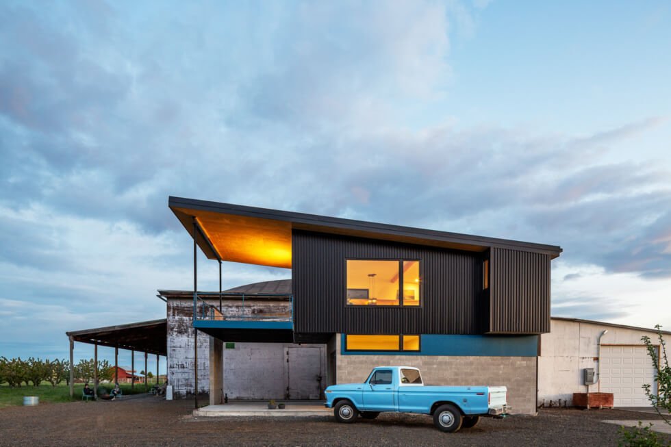
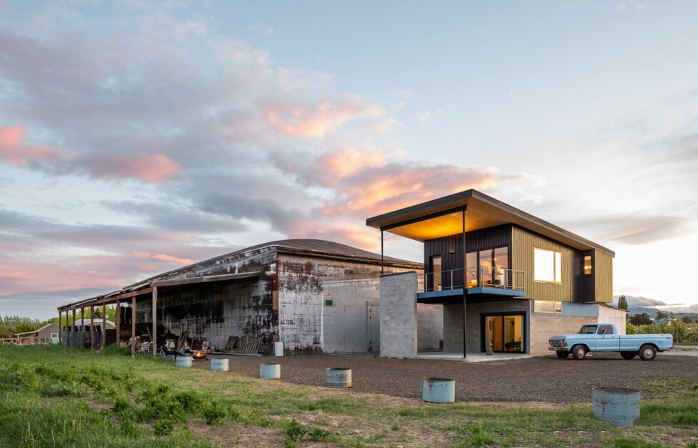
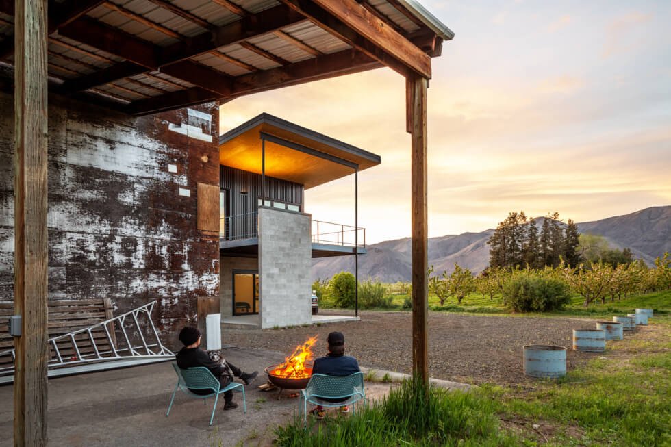
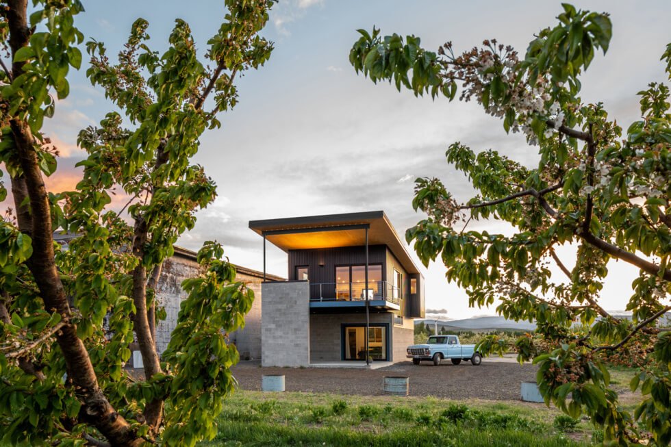
Images courtesy of Best Practice Architecture

