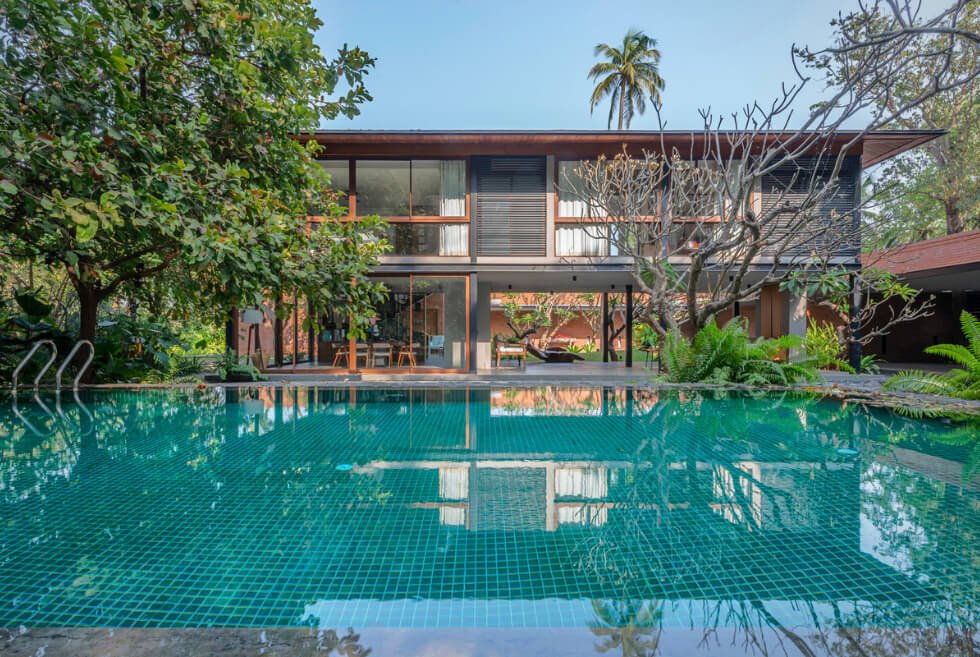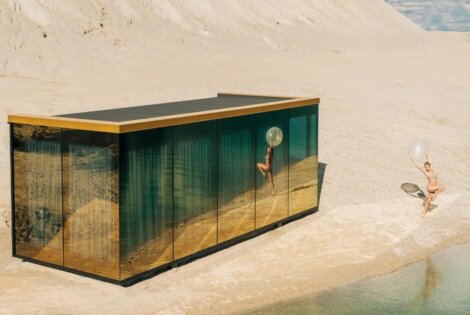On a two-acre plot of land encircled by breathtaking views lies the Casa Feliz – a 10,000 square foot residence. With roughly a little over 11% occupied by the villa, it’s more like a hidden retreat for the owners. Designed by ADND Architects, you can find it in Alibaug which is just south of Mumbai, India.
The coastal town is popular for its beaches, ancient forts, and temples. As such, the owners have a wonderful retreat on their hands. Now, this is a home that would help melt away the stress that might have built up during your stay in the city.
Taking into account the generous real estate, climate, lush landscapes, and location, the architect is not building upwards. Instead, we get a magnificent yet modest construction that goes only as high as two stories. However, everything about Casa Feliz is presented on a grand scale.
From what we can see, there does not seem to be any area that feels claustrophobic even by just a tiny bit. Floor-to-ceiling glass walls optimize natural lighting and show off the beautiful interiors of the house. A detached
Guests enter the sprawling property via a 20-foot-wide portal crafted out of steel. All spaces within the Casa Feliz appear to flow into one another and gives off a Zen vibe. It’s like you step into a dimension the promotes relaxation and peace.
Nature takes center stage here as greenery surround the perimeter, while the courtyard is dotted with plants and trees. ADND uses wood, clay bricks, metal, and concrete cohesively to create its distinct aesthetic. It’s remarkable how Casa Feliz transports you into a lavish yet minimalist atmosphere.
Discover more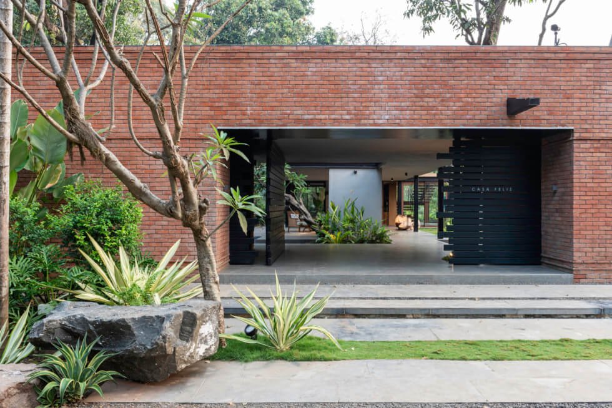

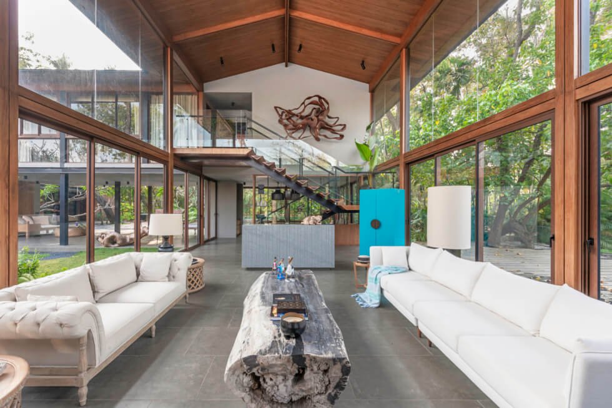
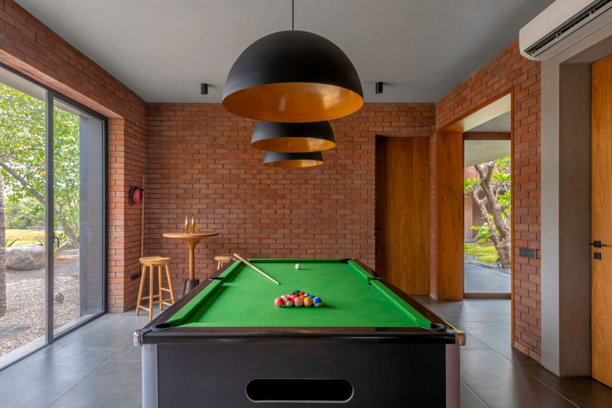
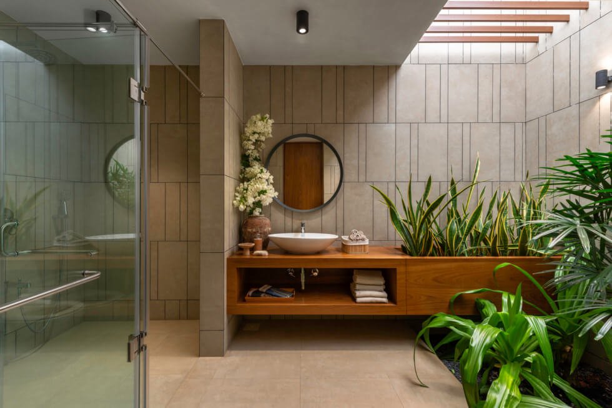
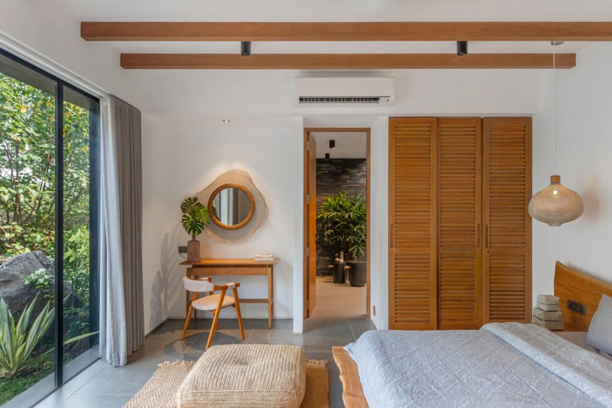
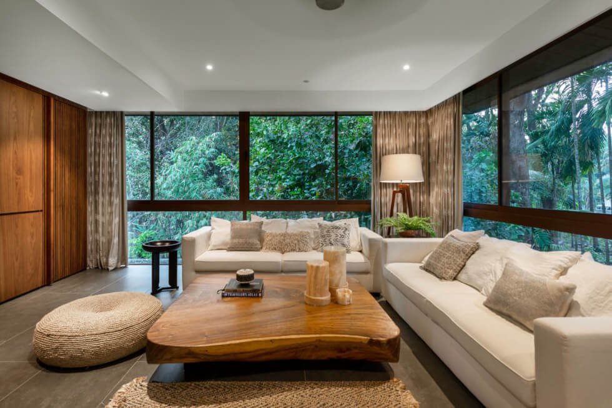
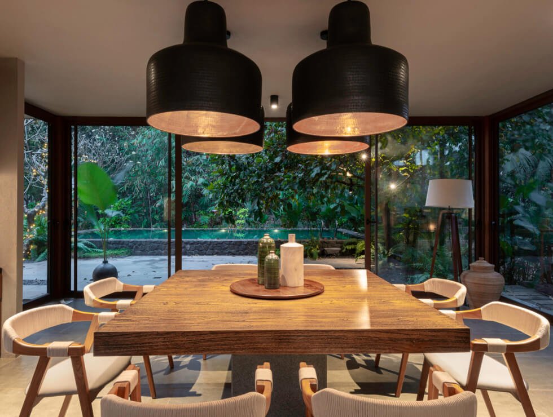
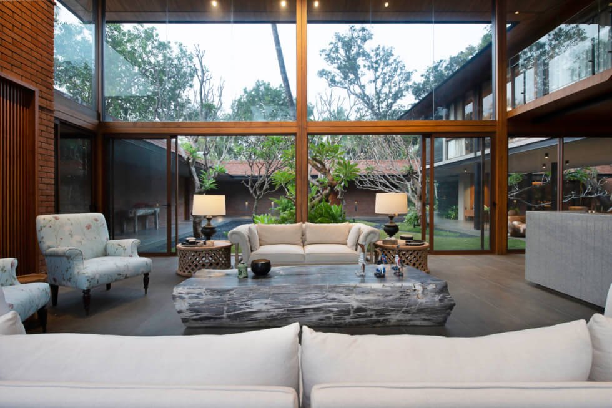
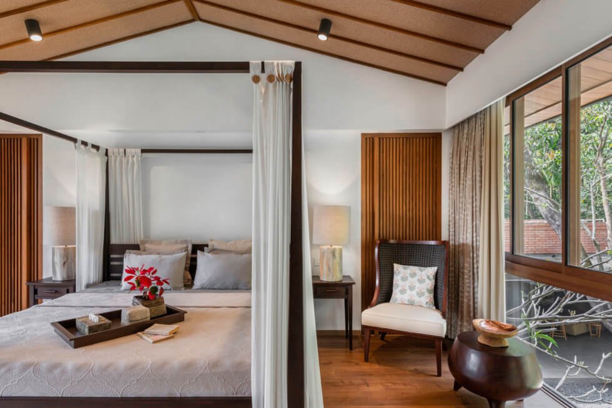
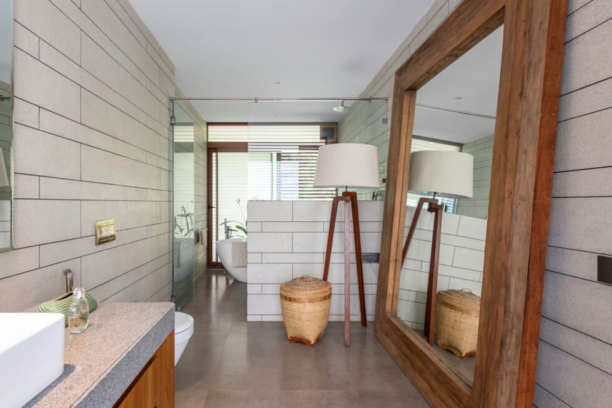
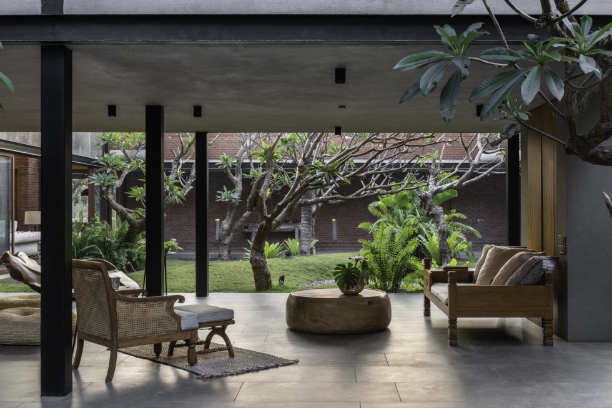
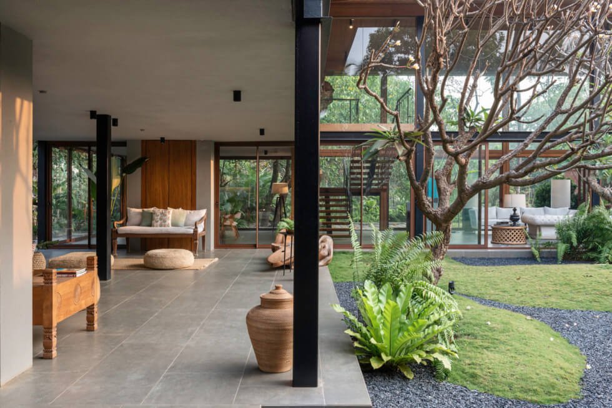
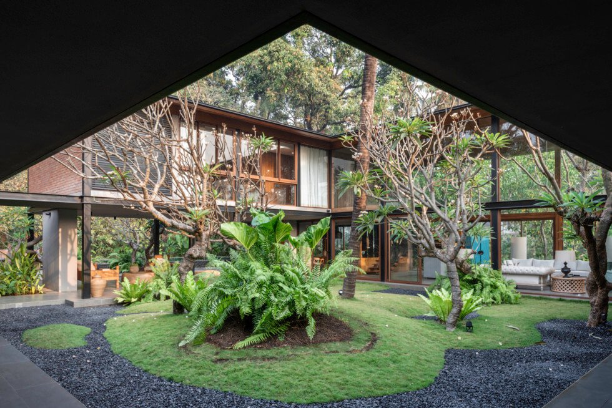
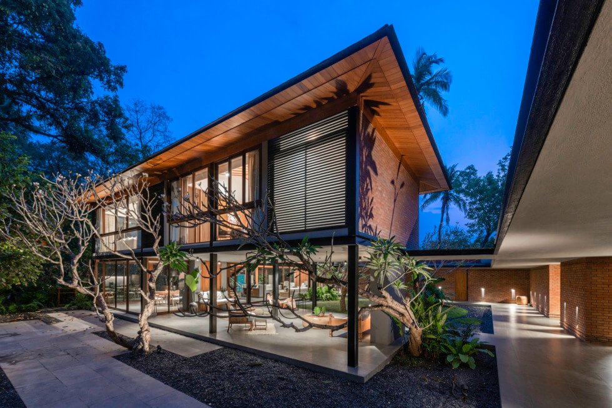
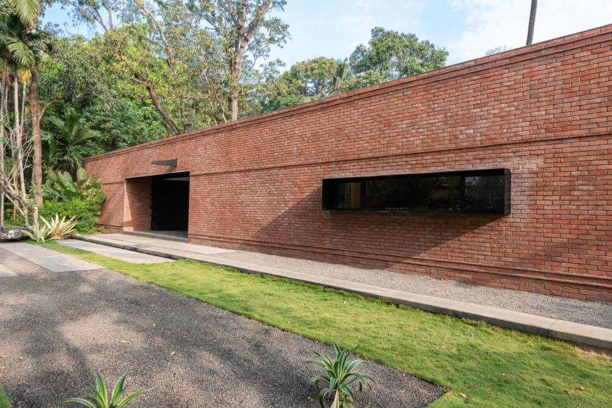
Images courtesy of ADND

