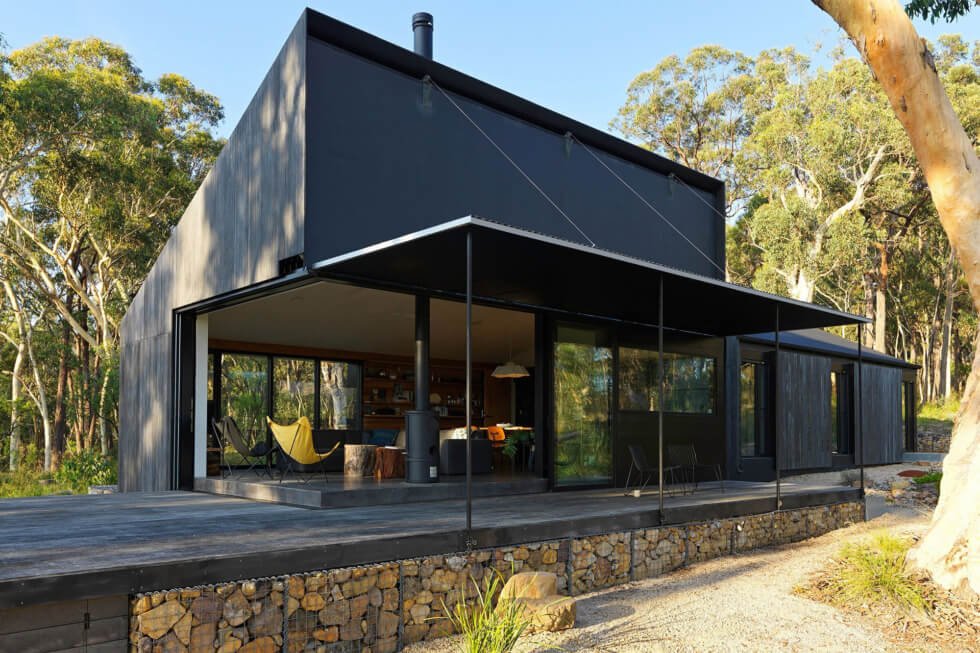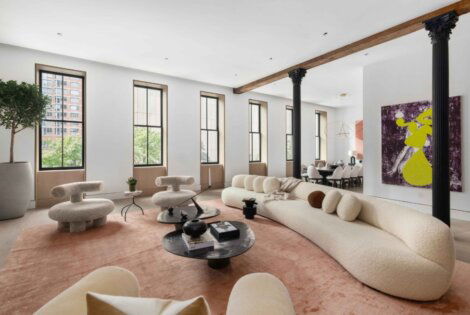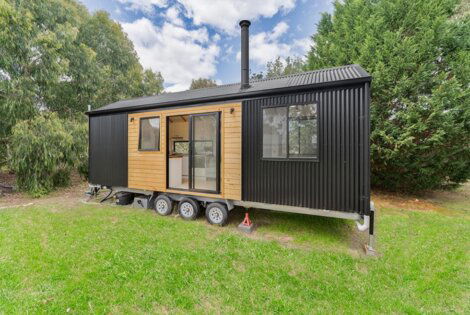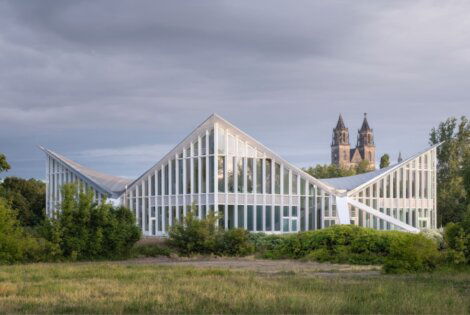Eco-friendly initiatives are getting more exciting over the years. With the automotive industry already confirming plans for full electrification down the line, it’s time others also step up. Some folks are taking matters into their own hands by designing their homes for sustainability. Anderson Architecture shares details about Off Grid Cabin and how they turned it into a green residence.
The structure stands on 8 acres of land of the Blue Mountains in Australia. Being this far from utility services, it’s impressive how the right team and modern technology can build something that manages to keep some creature comforts intact.
This remote retreat is perfect for people who want to take a break from city life. Exposure to traffic, noise, pollution, and not to mention the pandemic daily can be draining. So, kick back, relax, and let the soothing sounds of nature take over your senses when you’re at the Off Grid Cabin.
Anderson Architecture takes into consideration the hazards in the area. Bushfires and termite infestations are threats here which is why concrete becomes the go-to option. They’re also using low-carbon fiber cement board cladding and decking minimizing.
The Off Grid Cabin also features two interconnected sections facing opposite directions. A rain collection system fills a 30,000-liter rainwater storage. Then there’s the 6.8 kW solar PV system connected to a 27.6 kWh battery unit. Moreover, all sewage heads down to an organic worm farm septic system.
It’s simple, sustainable, and boasts a net-zero construction. With plenty of sunlight in the morning no need to turn on the lights until evening. Wake up to a panoramic view and breath all the fresh air. Working from home would be amazing in the Off Grid Cabin. Too bad we need to head out for groceries.
Learn more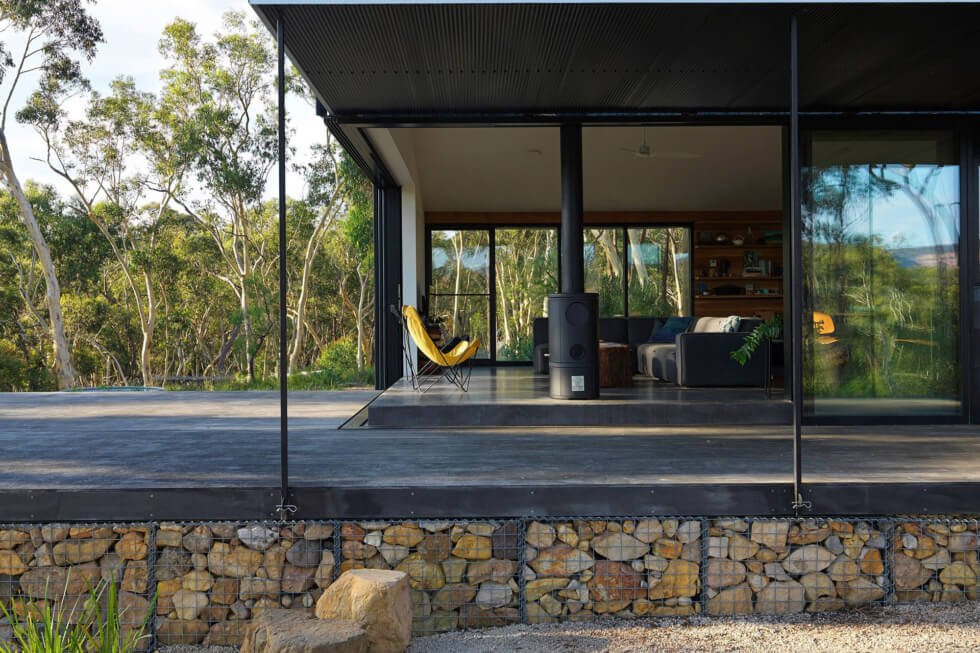
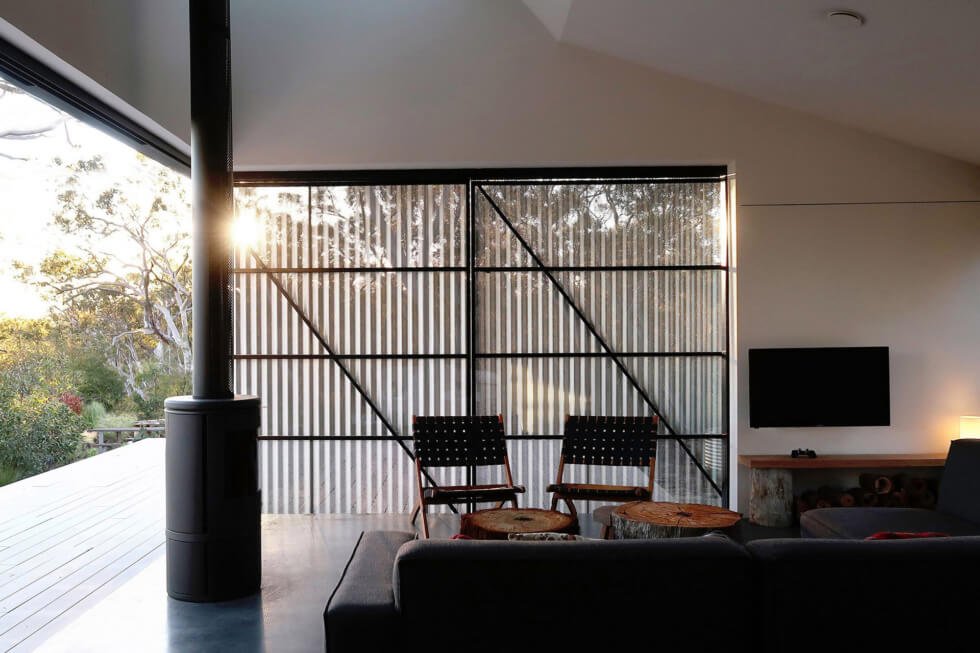
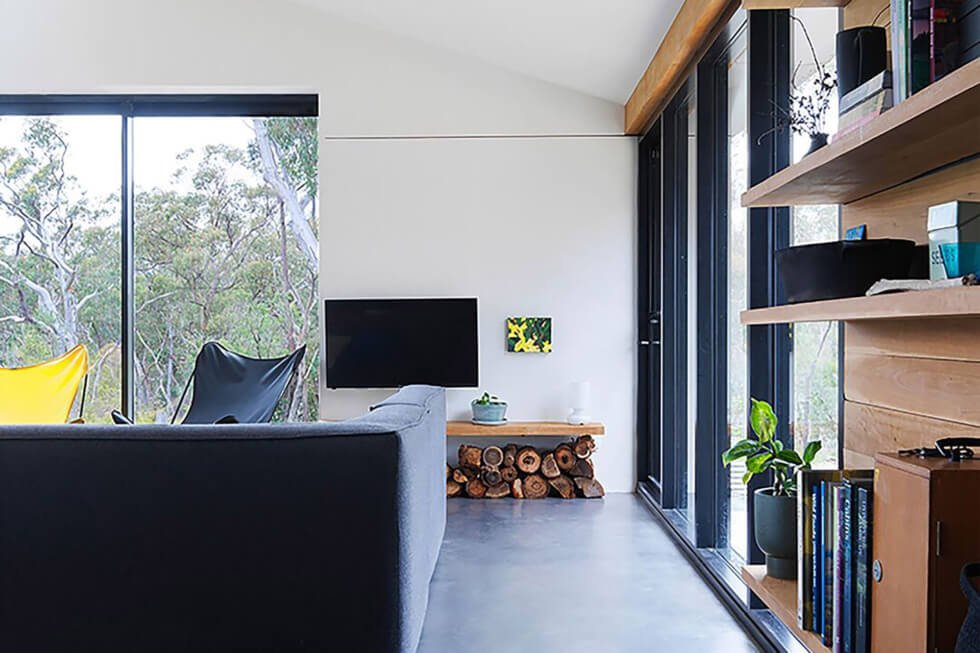
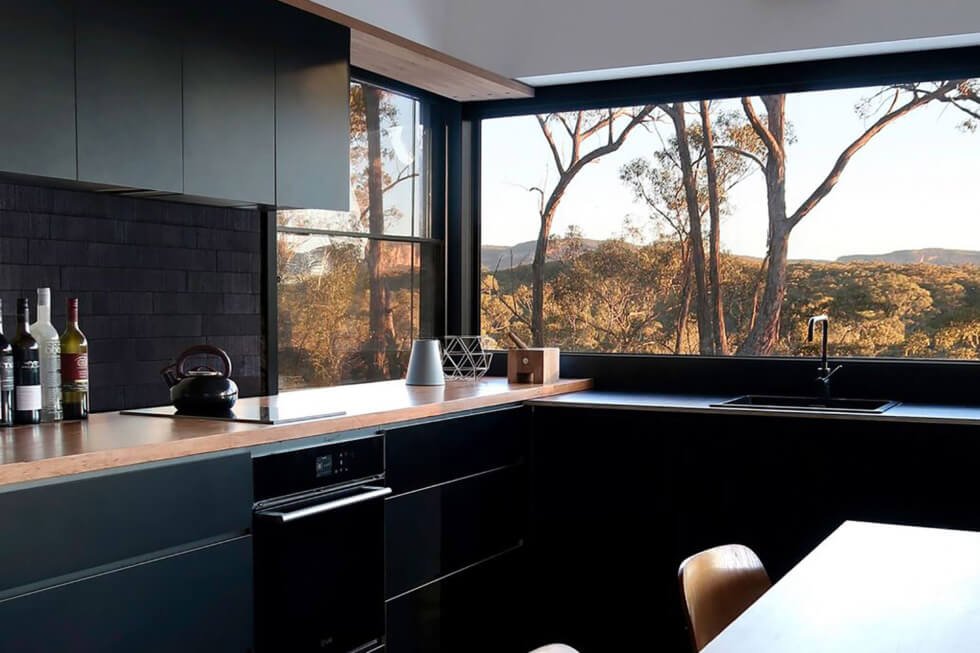
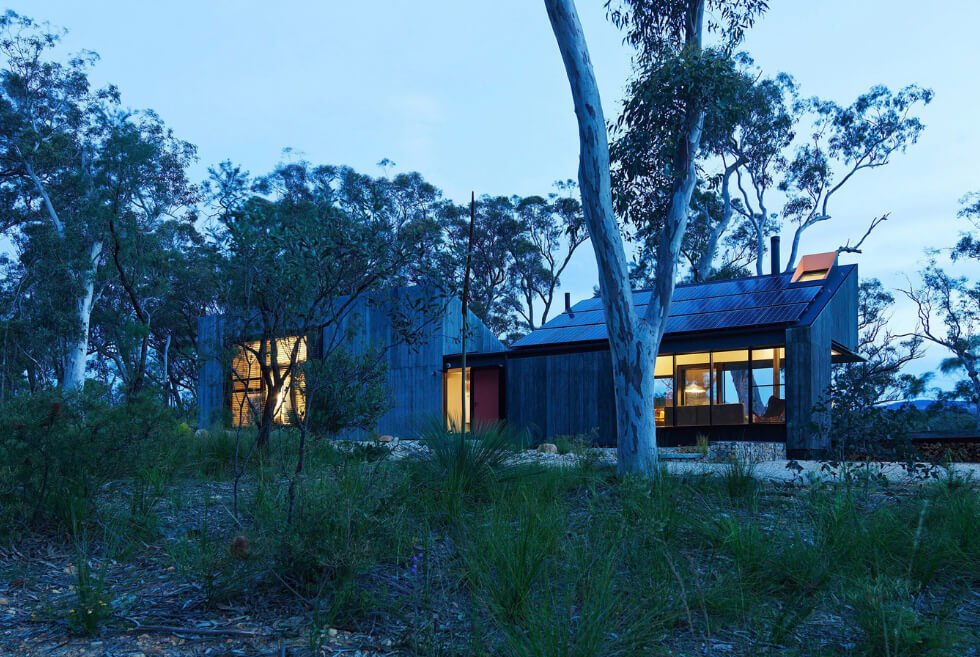
Images courtesy of Anderson Architecture

