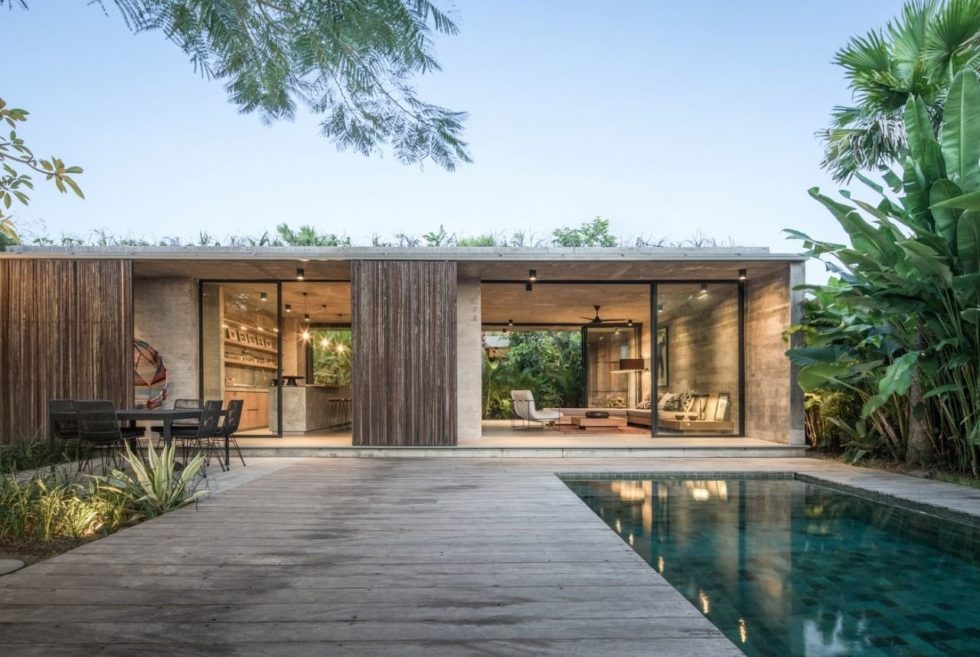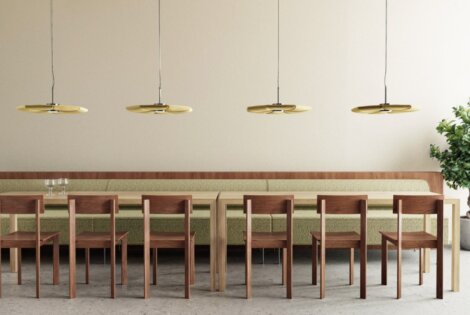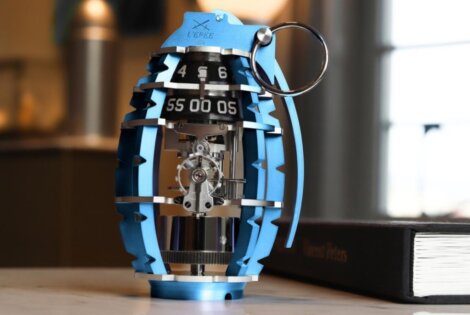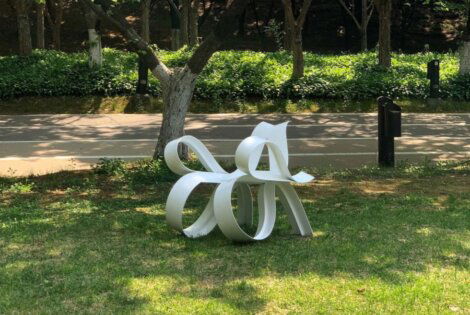The Caceres + Tous House BK gives you a feeling of comfort and being one with nature. It sits amid Bali, Indonesia’s lush natural landscape and boasts open spaces to connect with the surrounding greenery.
This concrete house notes the importance of public and private spaces by interlacing open with closed spaces. This results in a spacious interior that connects to its exterior surroundings.
Split into three separate volumes, the first houses the entrance, TV room, parking area, and the guest room. In the second building is the semi-public space that encloses the dining room and kitchen, living, room, maids room, and laundry room. Lastly, the third room encloses the three bedrooms; the Caceres + Tous House BK has five bedrooms.
This house that sits on an 800 square meter land boasts lush gardens. One can be found going to the second building from the first. A big garden and a pool give the second building more privacy. A third garden gives total privacy to the third building.
The Caceres + Tous House BK boasts an impressive 325 square meter floor area with the remaining of the 800 square meter lot area fully-utilized for the garden, the pool, and the wide walkways. Located in Buduk, Bali, the house saw its completion in 2018 after a year of construction. It is a residential home that speaks of the owners need to have both private and public spaces seamlessly flow in harmony to create a sense of space and liberty without feeling totally exposed. Even the interior wood, concrete, and metal materials complement the natural surroundings.
Learn More Here
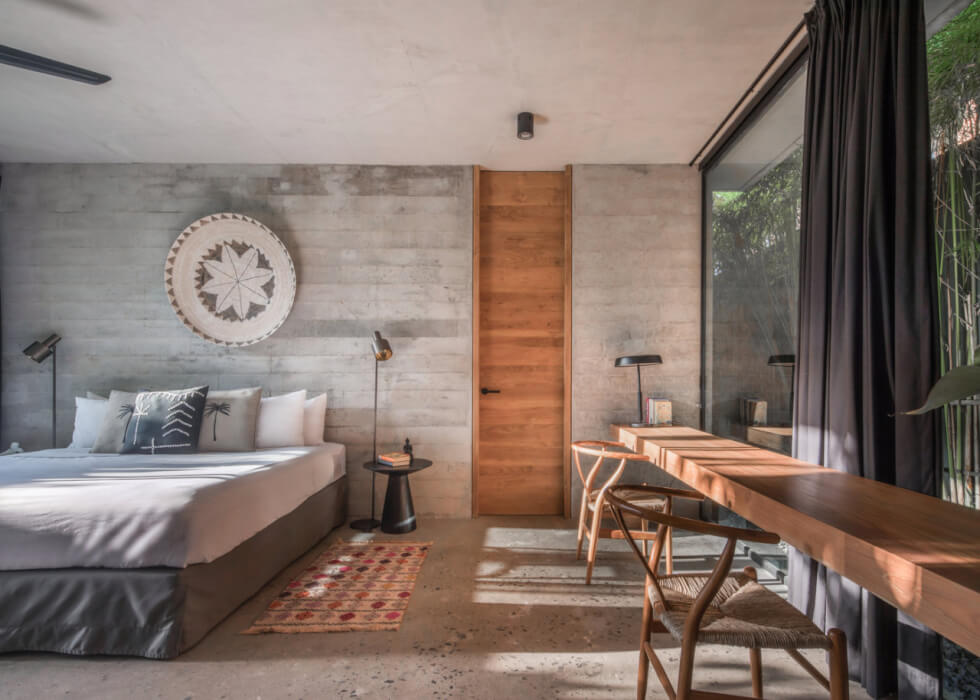
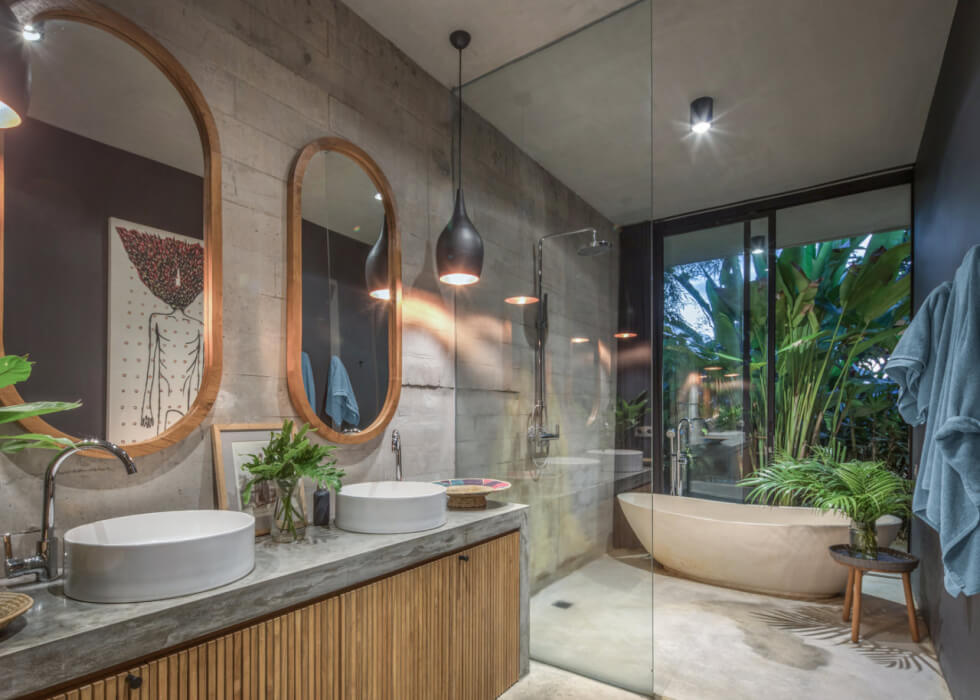

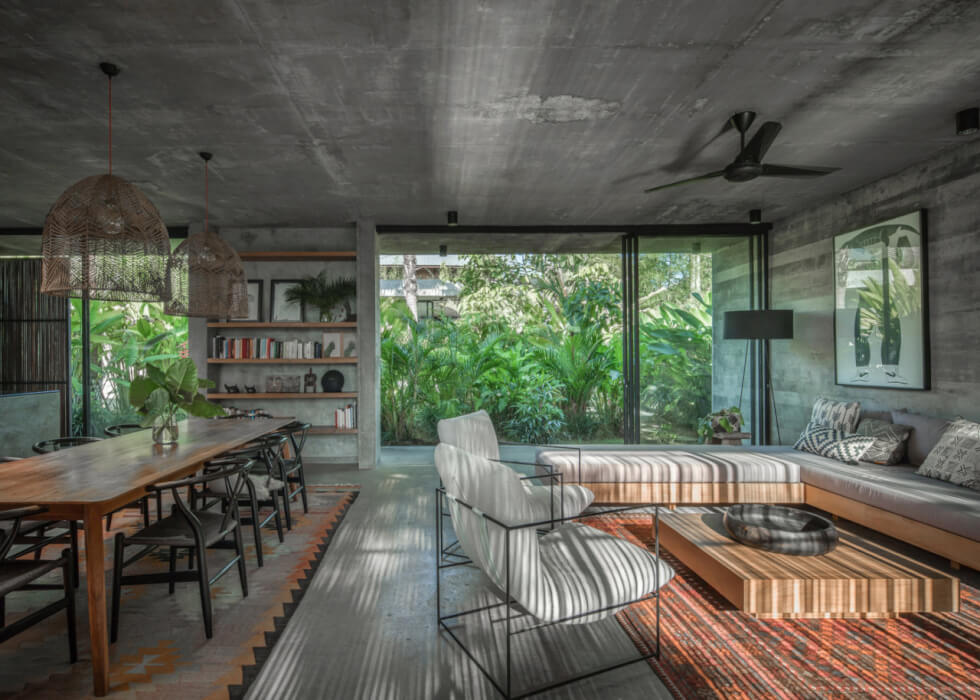
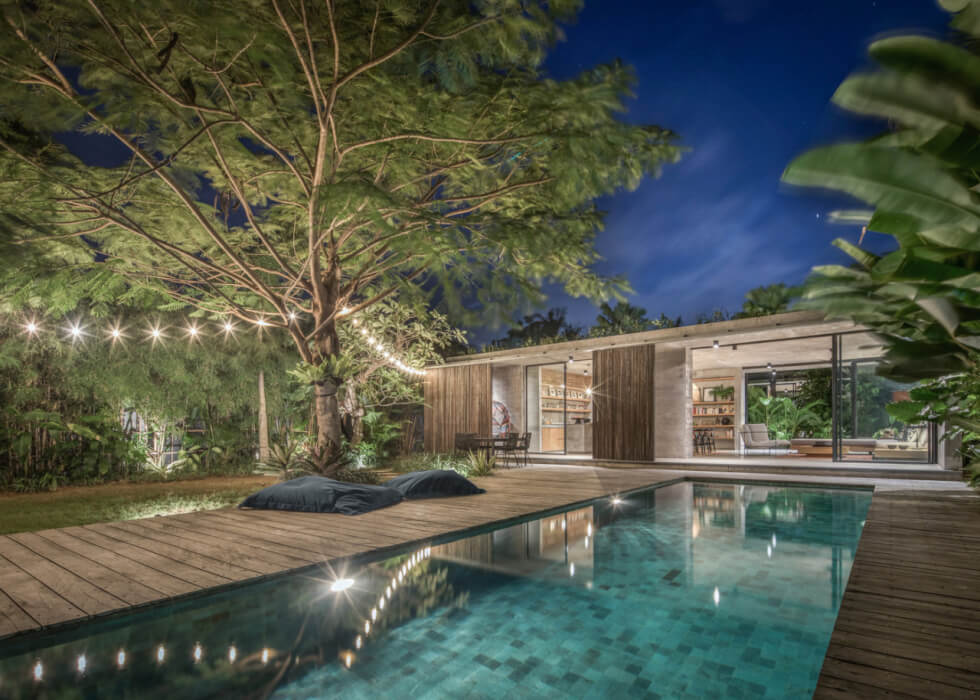
Images courtesy of Caceres + Tous

