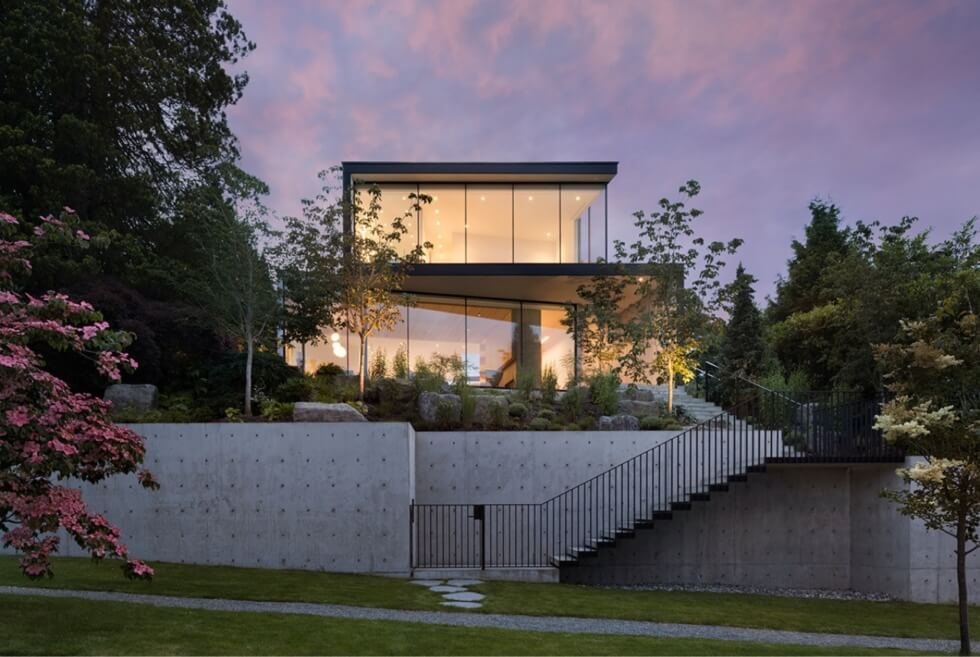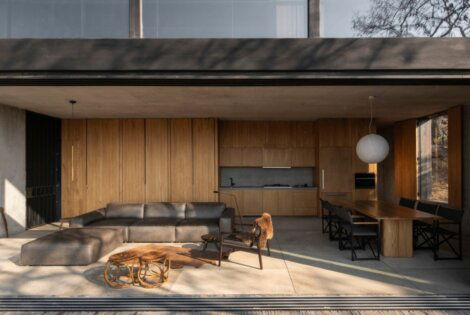Minimalistic yet fully functional and elegant. This is the Yield House by Splyce Design. From the outside, it attracts attention with its glazed corners. It also looks like two rectangular volumes stacked on top of each other.
But this residential property in Vancouver, Canada boasts an amazing 5,700 sq. ft. of living space. It has a layout designed according to its varied scenic views. The front of the home, on the east side, features floor-to-ceiling windows that overlook the ocean, the panoramic city, and the mountains.
Meanwhile, the rear part of the house, on the west, has tall windows that frame views of Douglas firs and western red cedars of Vancouver’s coastal rainforests. The Yield House is strategically designed for maximum views of its surroundings. It sits 17 feet above the street’s sightlines. A concrete wall and a cantilevered stair from the road to the main entrance set it apart from the pedestrian sequence.
The house has large sliding glass doors that lead out to a deck at the rear. The deck further enlarges the space and connects indoors and outdoors. The interior of the house is a bright and open space with a staircase continually bathed in ever-changing quality of light from the skylight or roof deck access above.
The Yield House groups social spaces together including the living, dining, and kitchen. A prep kitchen is accessible via a door disguised as part of the kitchen millwork. Meanwhile, the mudroom is behind the main kitchen and the office hides behind the living room wall. There is also a library with a seating nook that occupies the upper floor stair landing.
Learn More Here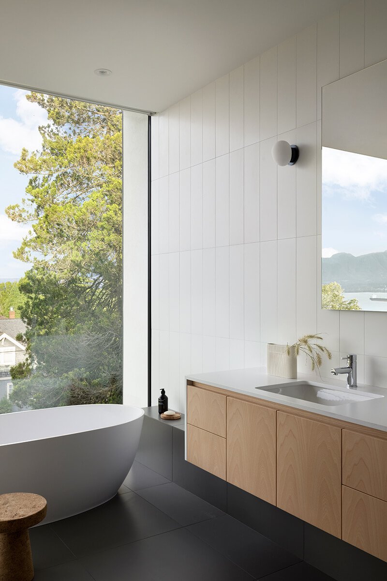
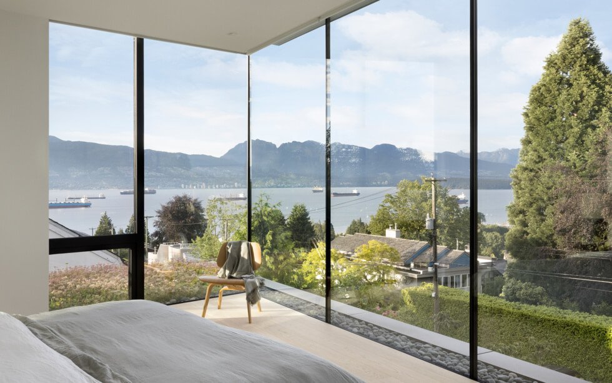
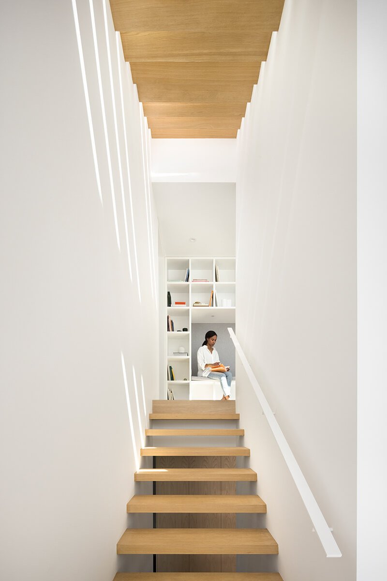
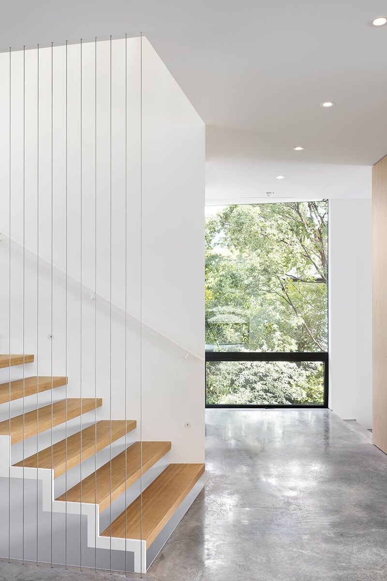
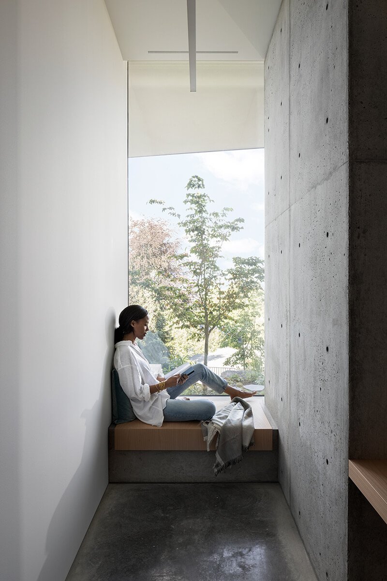
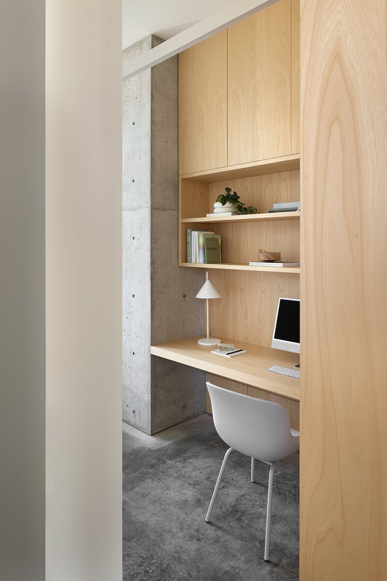
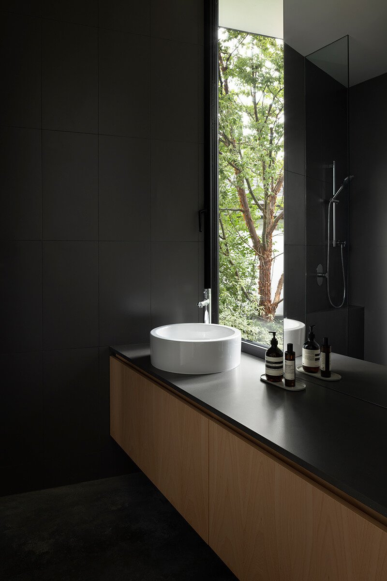
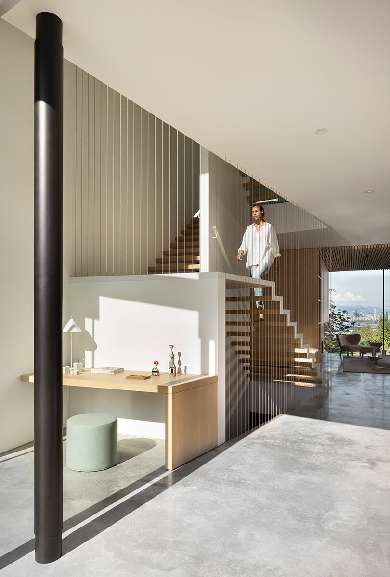
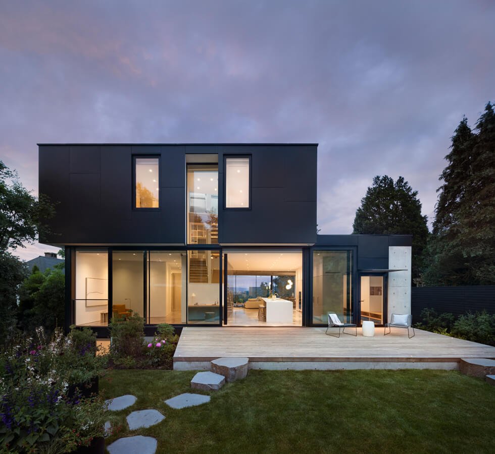
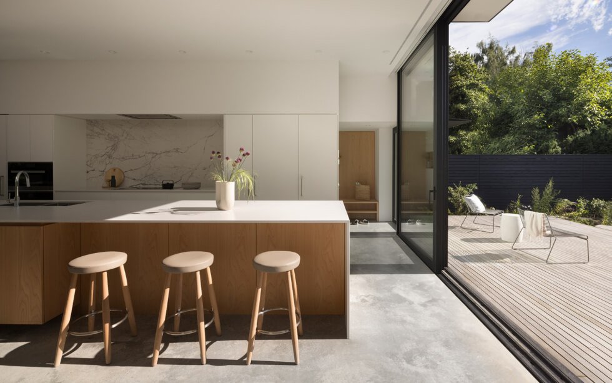
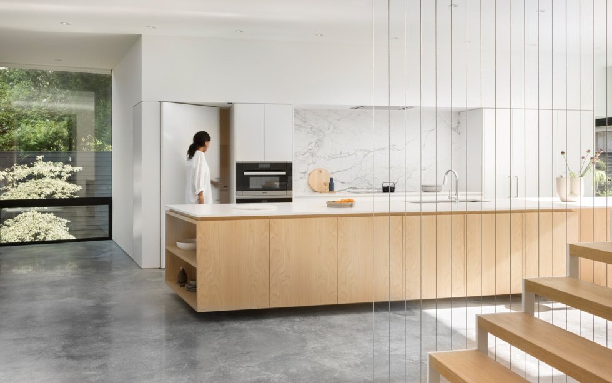
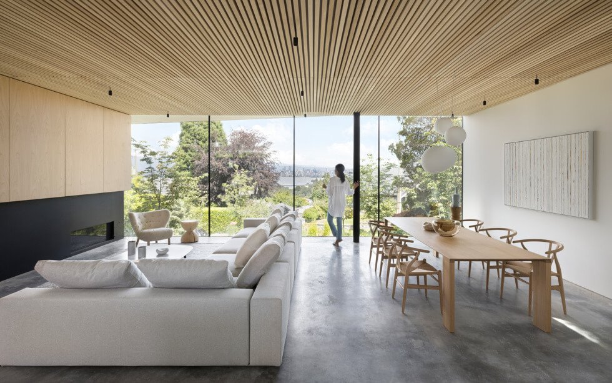
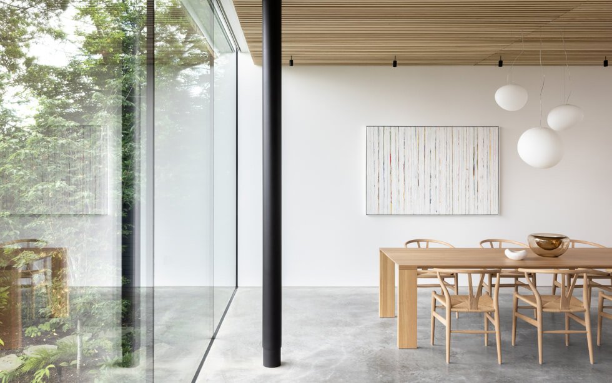
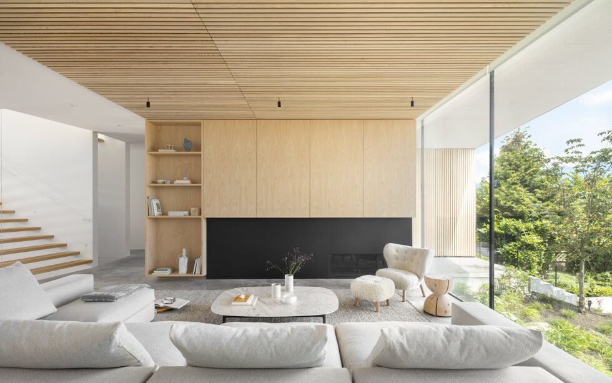
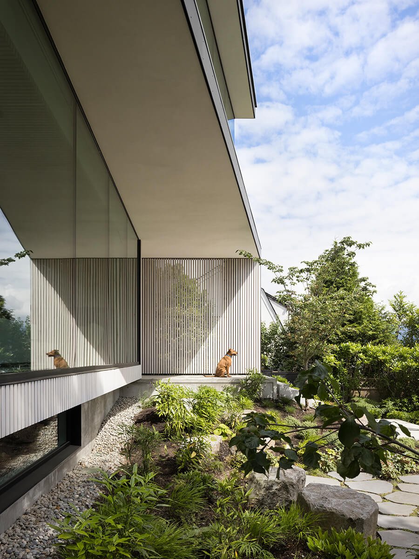
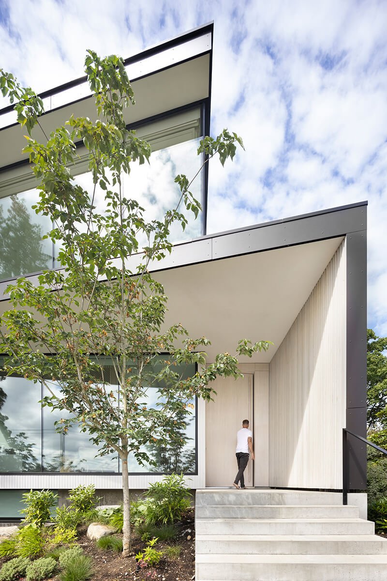
Images courtesy of Splyce Design

