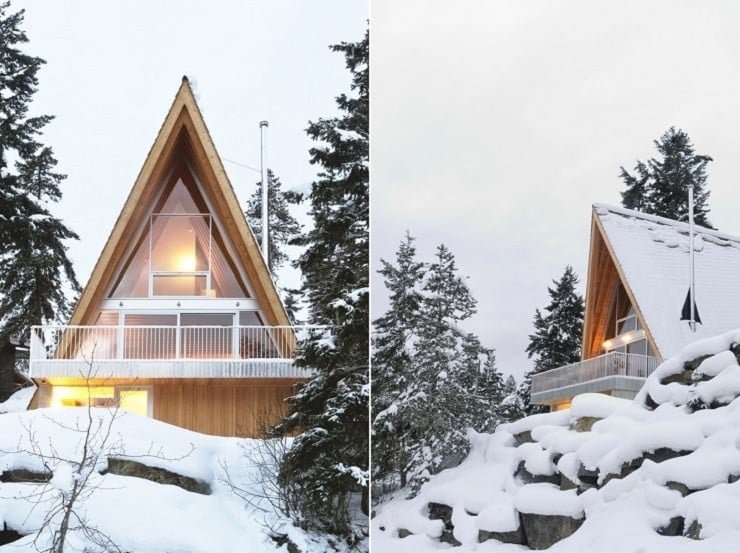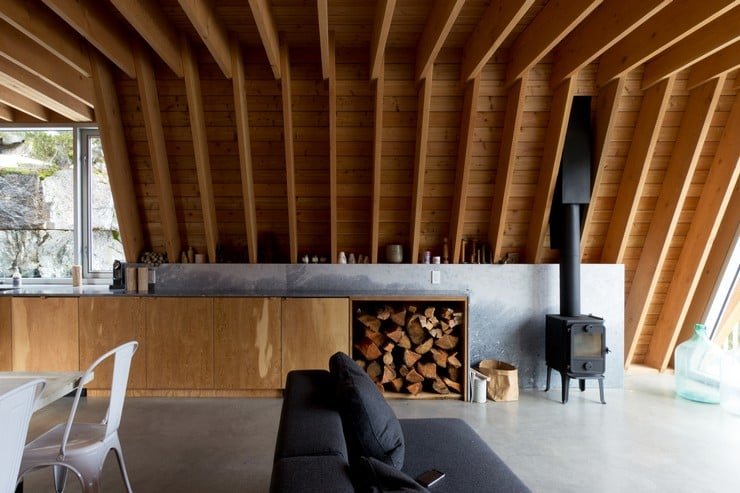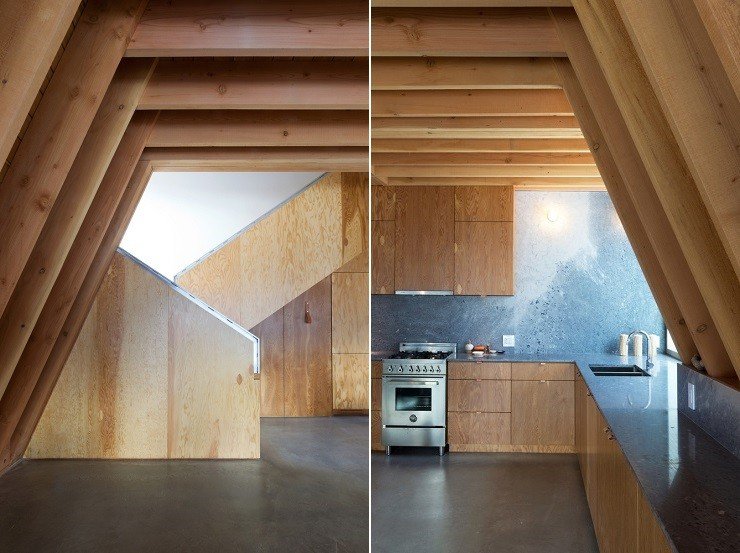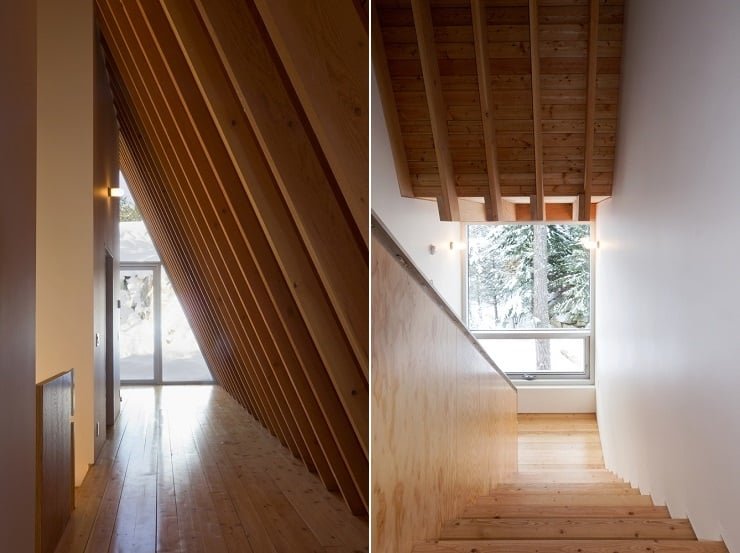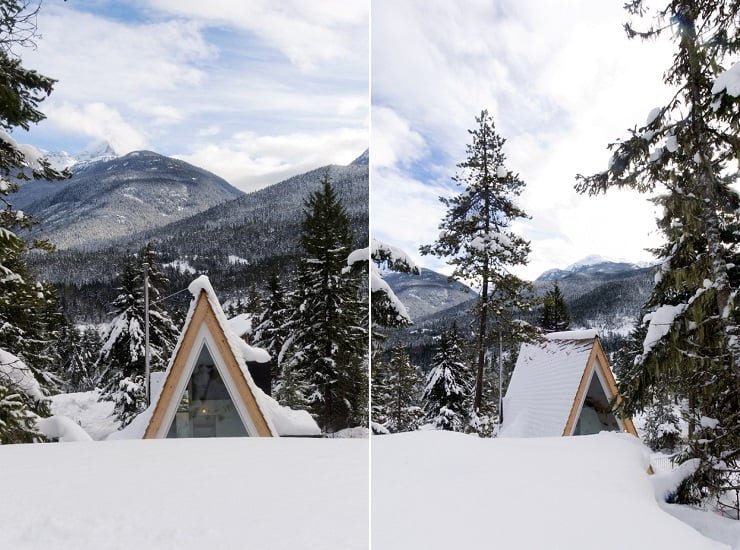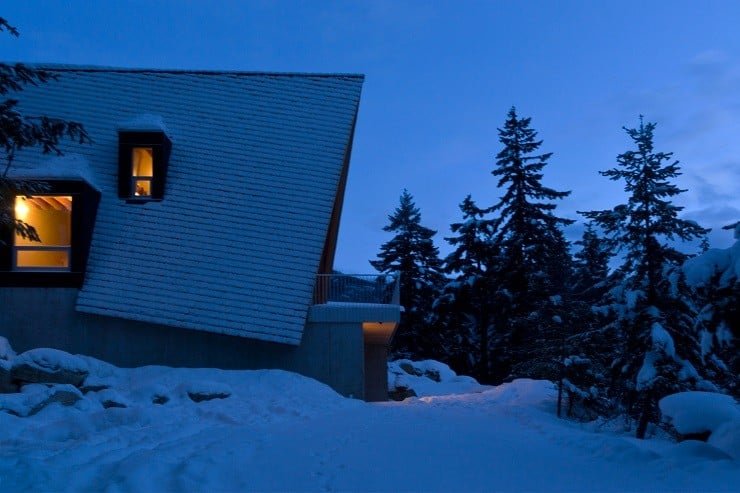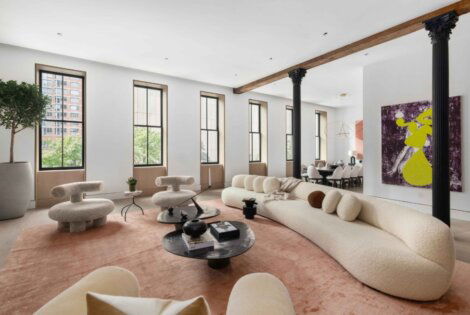Cloudy Mountain Contracting and Scott & Scott Architects have turned less than 400 square feet of Canada into an alpine paradise. Constructed of native materials sourced from the surrounding forests, the Whistler Cabin rises over the sylvan landscape, cloaked in red cedar shakes over the Douglas Fir structure.
Anchored firmly into the bedrock, the rough sawn lumber frames a steep-sided A-frame cabin home. Able to shrug off the winter snows, the two-story structure offers a warm haven. While the living room/kitchen areas face the scenic mountains over Green Lake, the upper-level bedroom accesses a private terrace built into the bluff behind the house.
