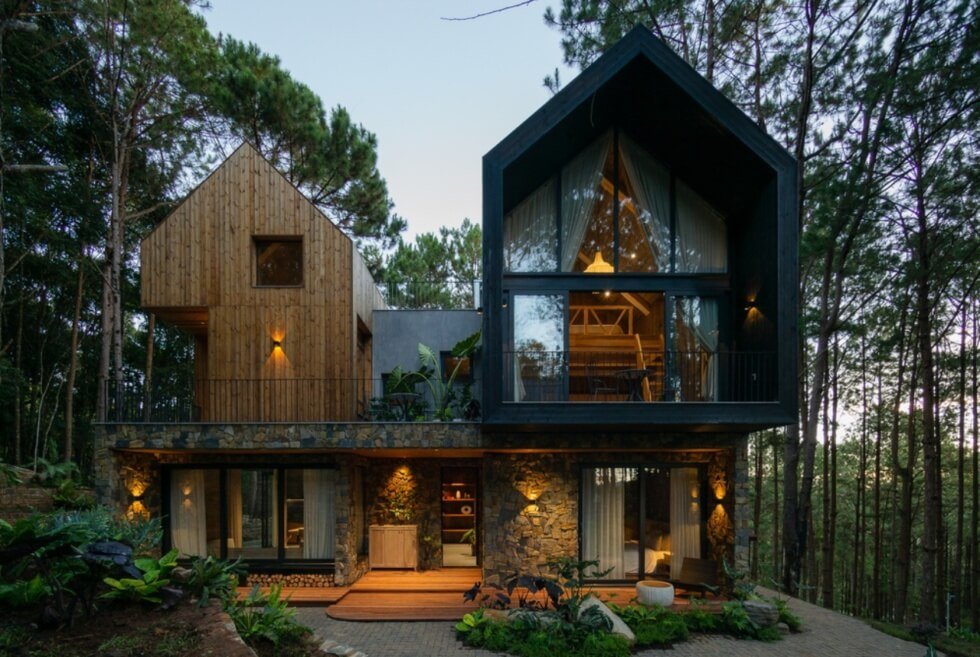Nestled in Vietnam’s Da Lat Pine Forest is Villa of the Star by APS Concept. This 335 m2 “renovation” resort is part of the Mo Stay project characterized by pitched roofs and wooden volumes so it blends with its forest landscape.
A low “taluy” river bank stands alongside the property. As such, stone steps needed to be built around it to serve as a natural wall of protection from landslides and heavy rain that could sweep rocks into the house. These steps also ensure the protection of the natural topography.
The Villa of the Star used sustainable local materials in its construction including bricks, stone, pine wood, concrete, and steel. It comprises three main blocks with the lower part clad in stone and serves as a strong support for two pitched roofs made with natural wood. The design team mostly used pine wood panels for the walls, floor, and ceiling in the private spaces because of their inherent resistance to termites, mildew, moisture, and heat. It is also stable, durable, and eco-friendly.
Meanwhile, selectively arranged large glass windows bring in natural light and connect indoors to outdoors. Grinding concrete floors in the kitchen and living room makes these spaces outstanding and creates a distinction between public and private spaces. The kitchen also boasts a large glass door that opens to an outdoor area with a fireplace where guests can enjoy BBQs, parties, or just commune with nature.
More than just a homey abode, the Villa of the Star provides an uninterrupted connection with nature. It brings users closer to the forest scenery while providing privacy and comfort.
Learn More Here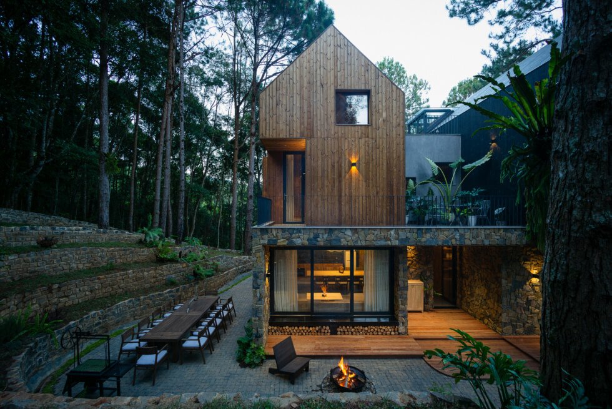
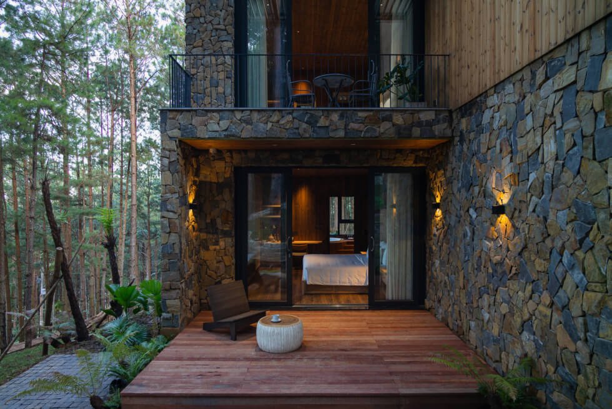
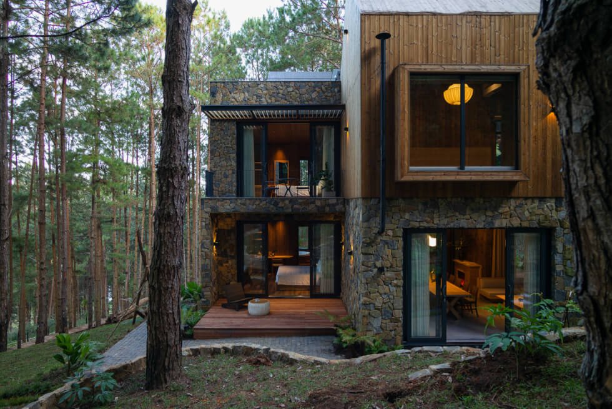
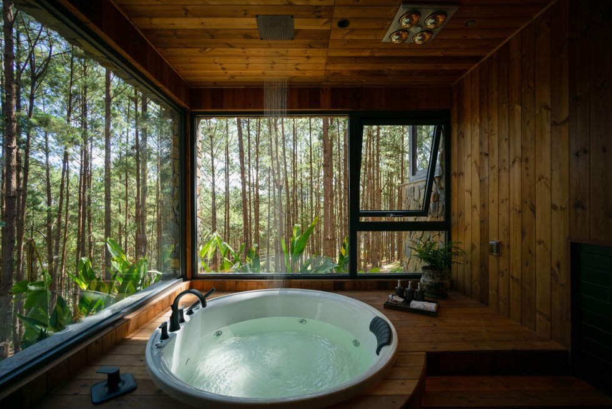
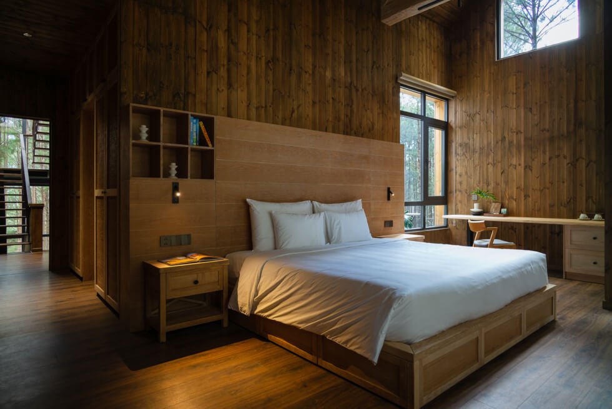
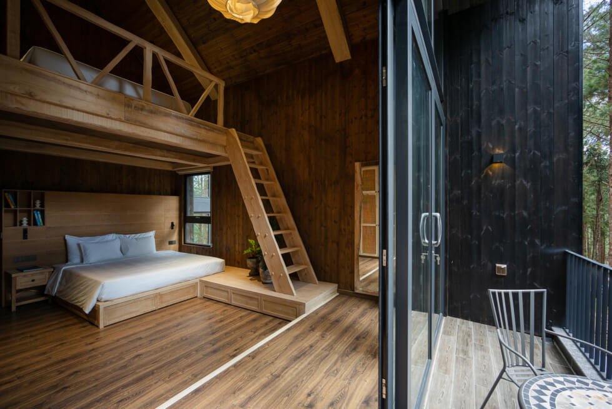
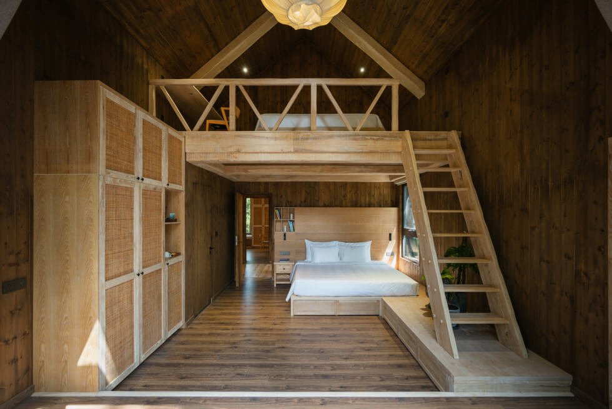
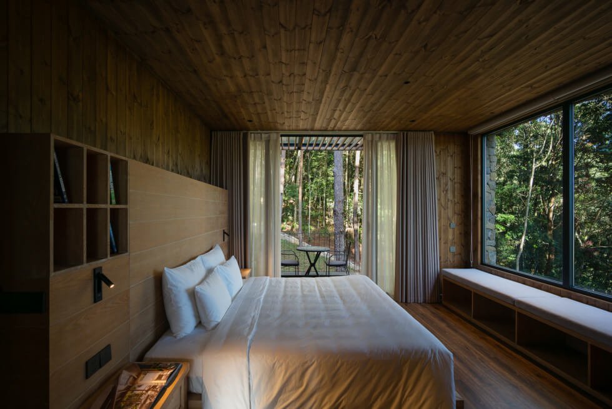
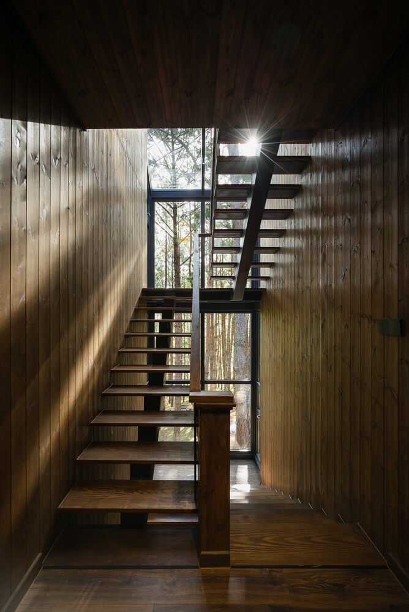
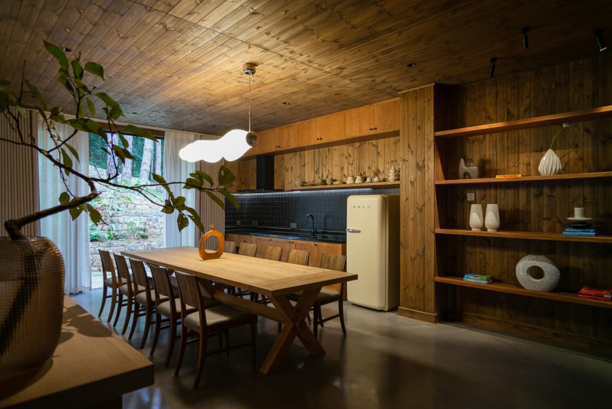
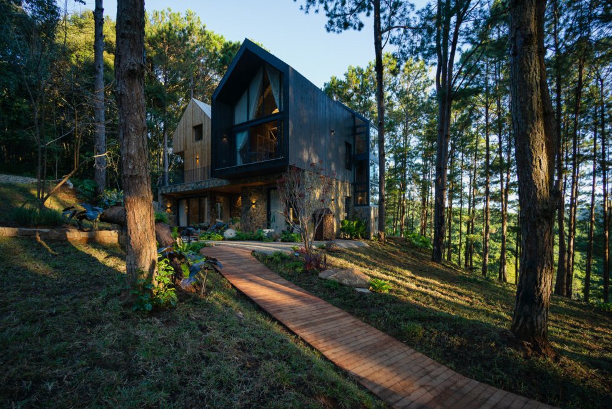
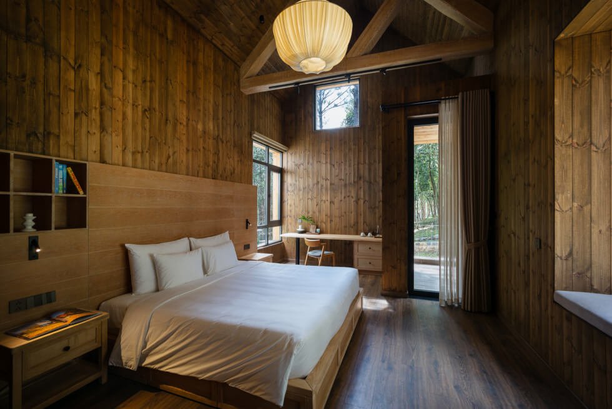
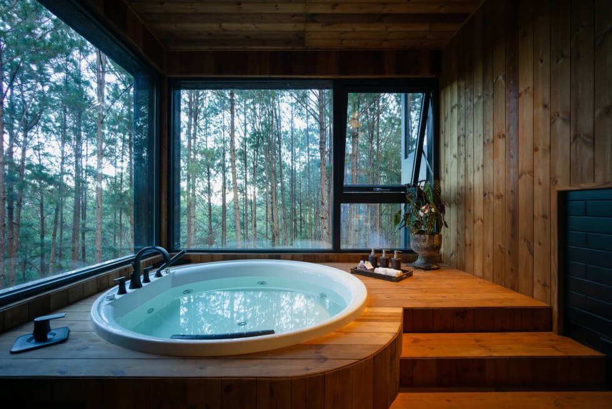
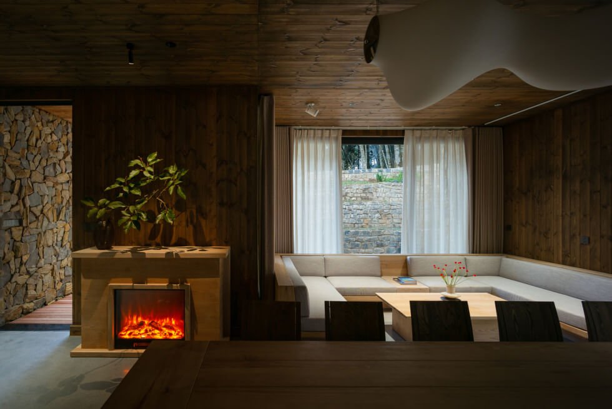
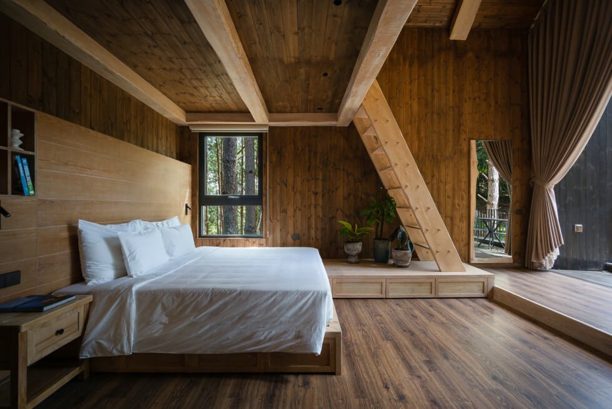
Images courtesy of APS Concept

