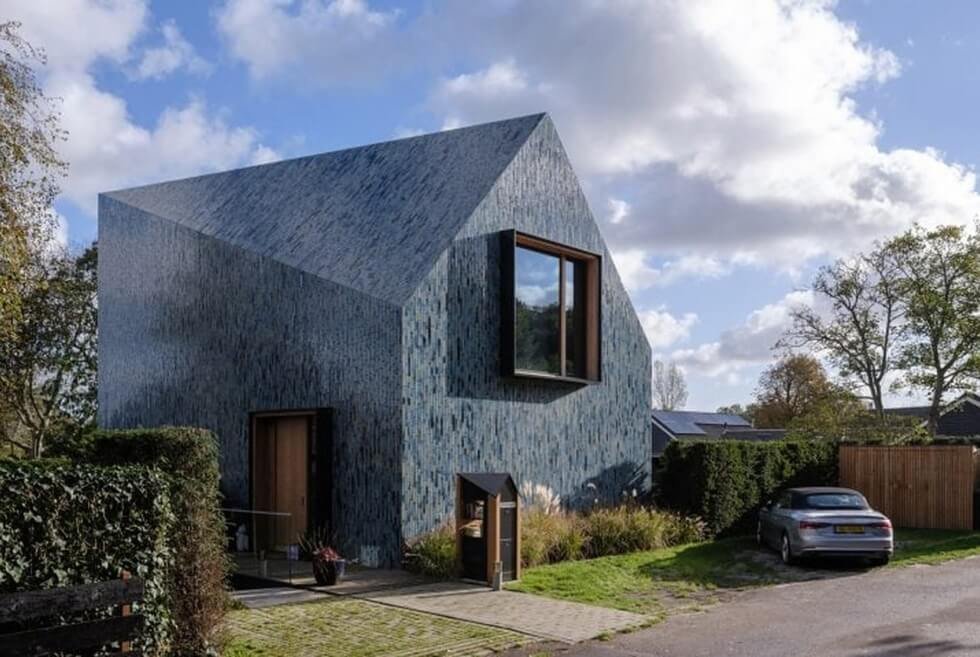Delft-based studio Mecanoo designed the 308-square-meter Villa BW on a naturally sloping landscape. It sits in the Dutch village of Schoorl and stands out among a cluster of traditional dwellings with its double-curved roof and striking exterior clad in custom ceramic tiles.
The bespoke glaze tiles come in shades of the environment to “absorb” the villa in the changing terrain. The tiles are in green, blue, and grey tones. They are vibrant and glossy and have an iridescent effect that seems to shift with the changing sunlight. Moreover, the twisting roof, the result of two overlapping shapes, also attracts attention. It has a gable roof on the dune side and a horizontal roofline on the polder side.
Villa BW consists of three floors with an additional level within the hood of the roof. Mecanoo says due to the natural course of the terrain on which the house stands, and the replenishment of an embankment as a continuation of the dune landscape, the ground floor and basement level at -1 have a direct relationship with the surroundings.
Meanwhile, enclosing two voids with a curtain wall system enhances the southeast connection with the landscape alongside the sloped garden. The living spaces are set around the curtain wall-enclosed voids and an enclosed wood-cladded core. The curtain wall offers daylight and transparency down to the basement levels, which hosts the lounge area, and an office, and opens out to the garden. The wood-lined core contains the staircase, sanitaryware, and storage.
Then on the ground floor of Villa BW is the living and dining areas, and the kitchen. Here glass doors open out to a stepped wooden terrace that covers the northern end of the home. The interior frames beautiful views of the surrounding countryside.
Learn More Here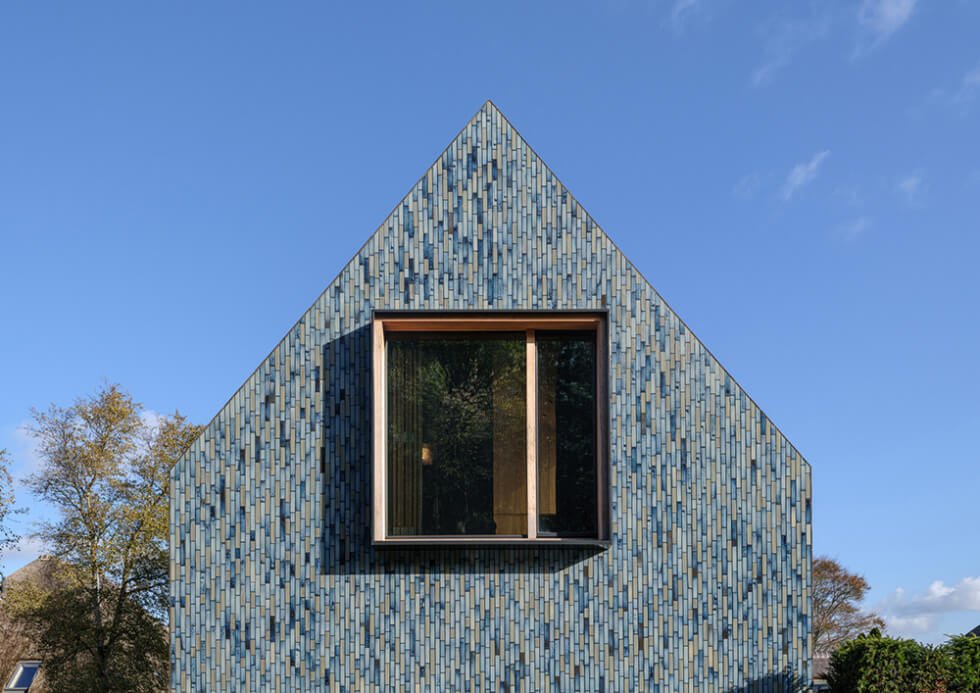
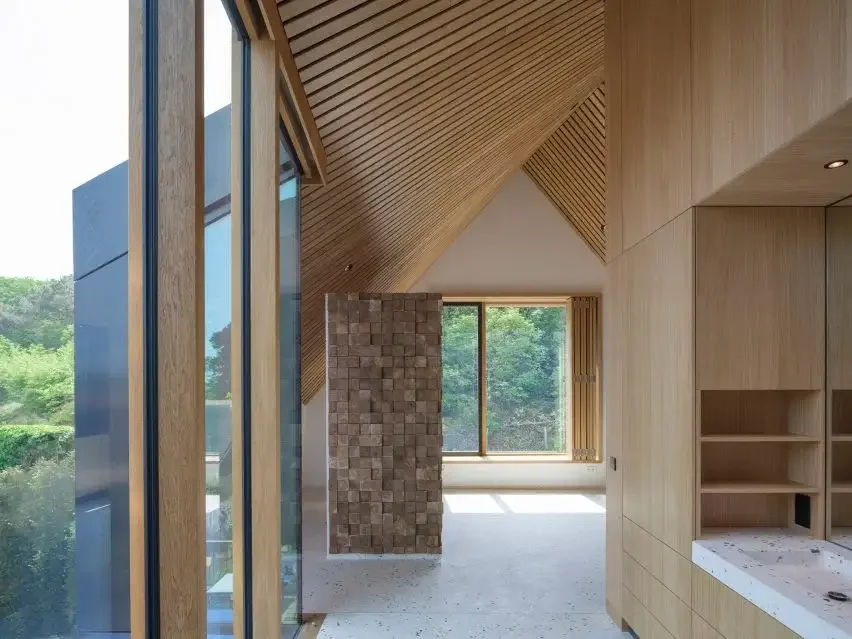
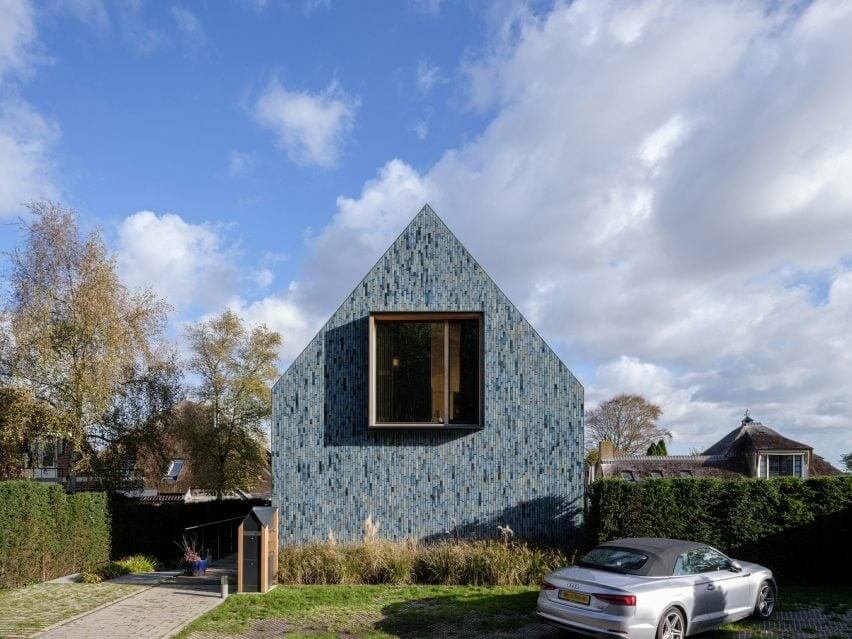
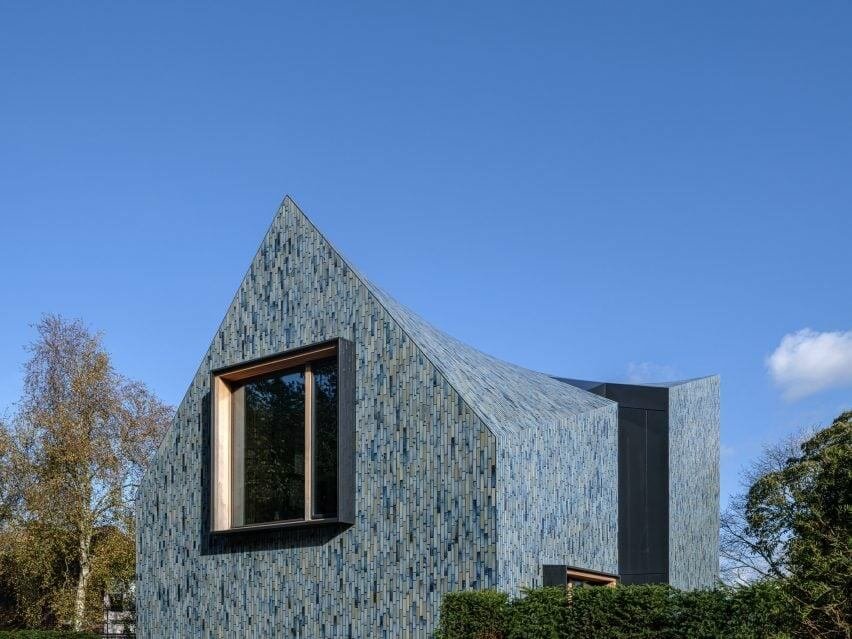
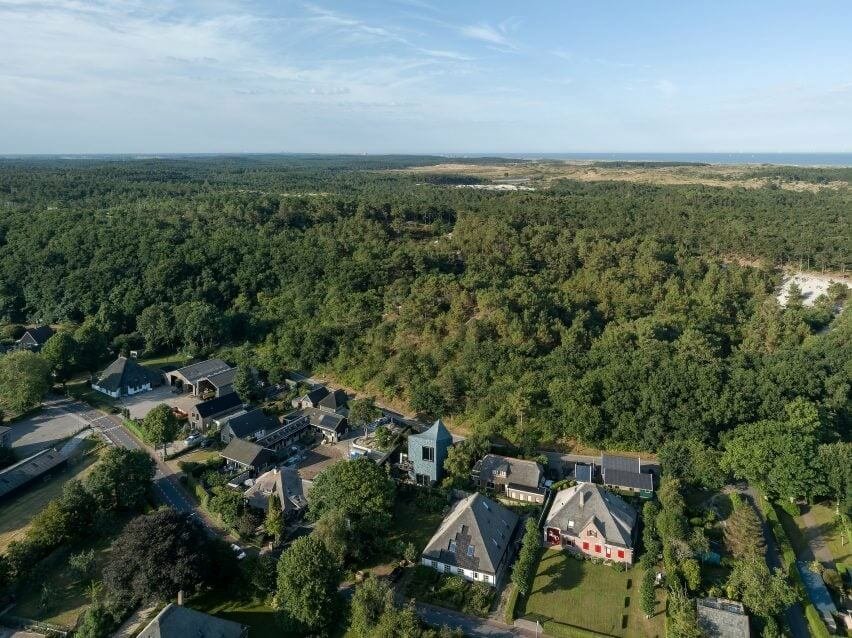
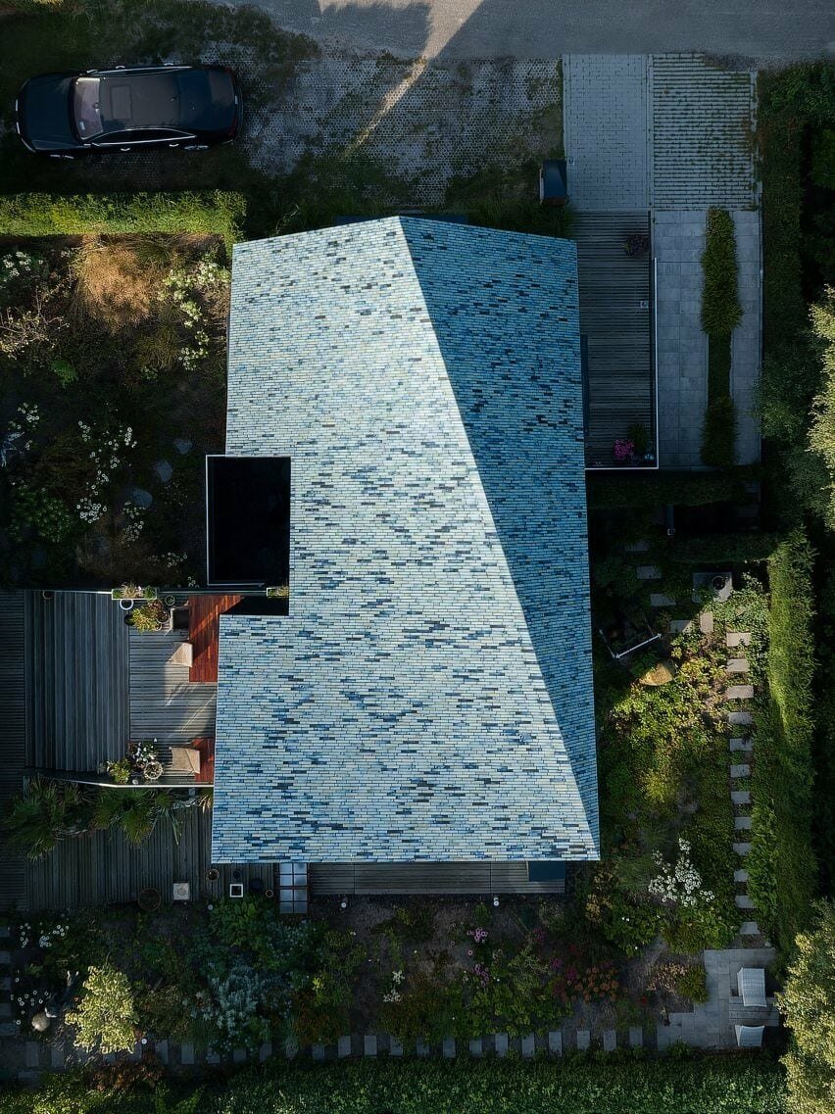
Images courtesy of Mecanoo

