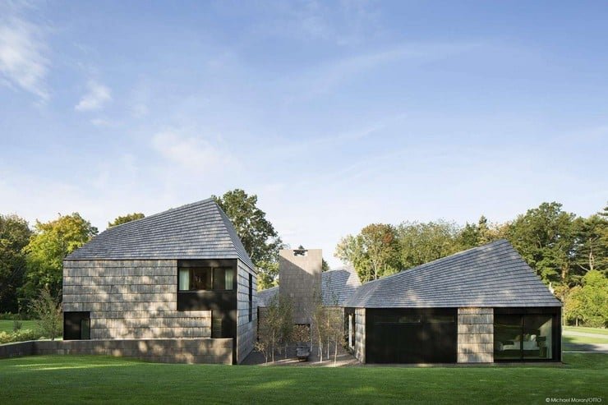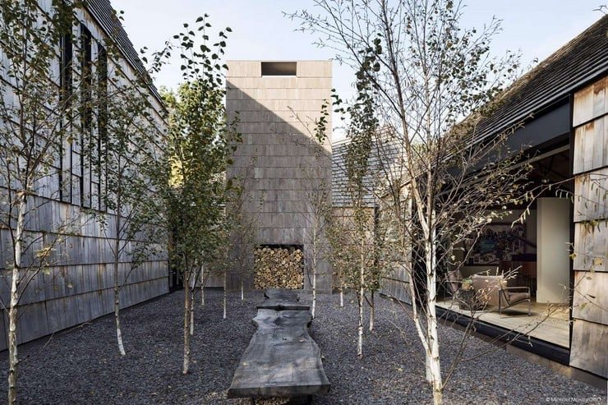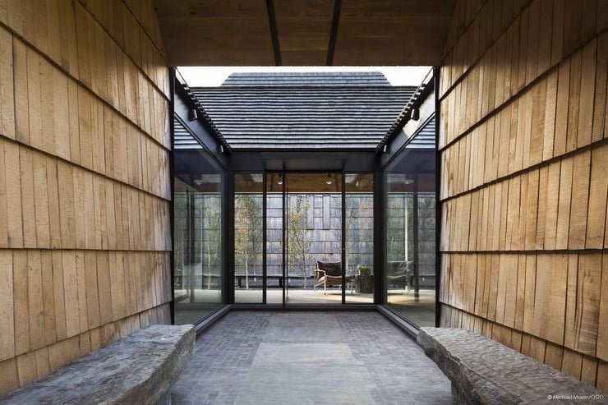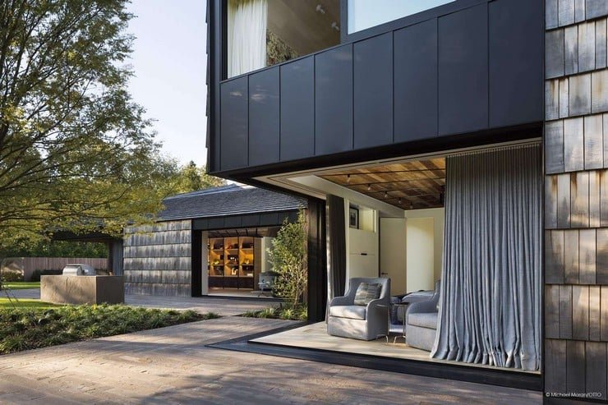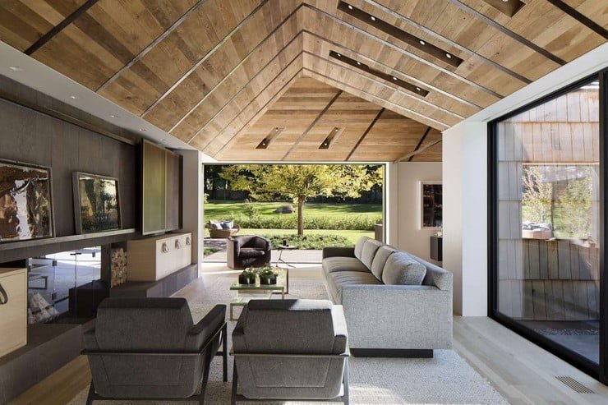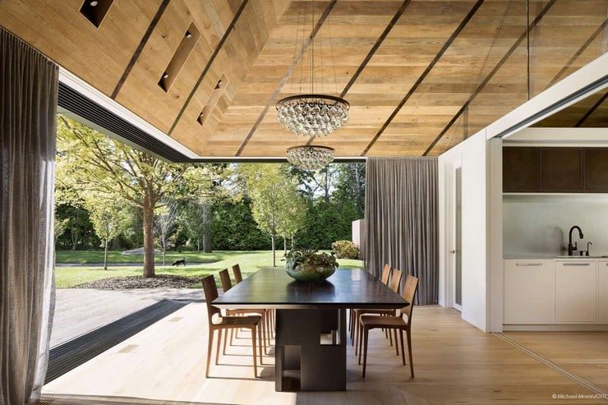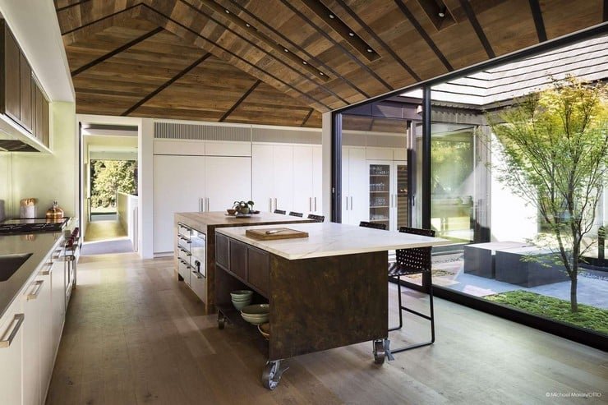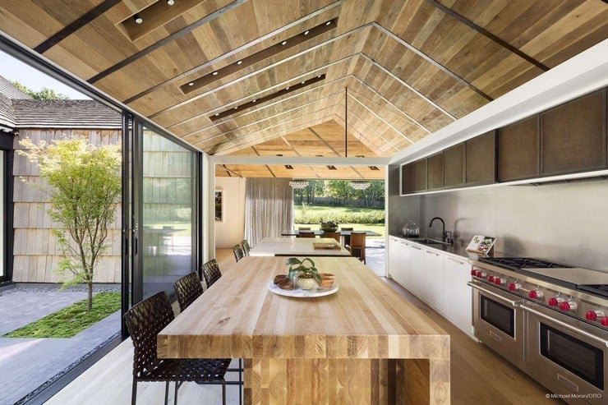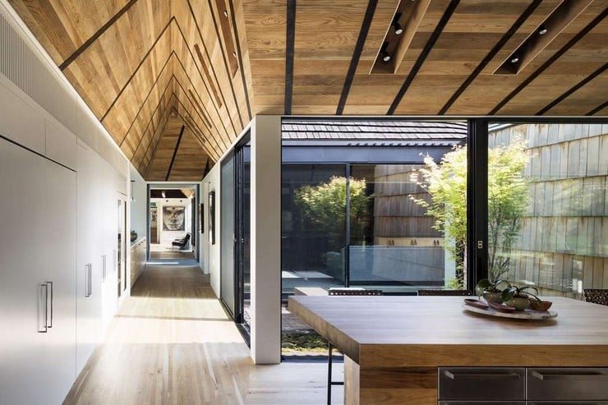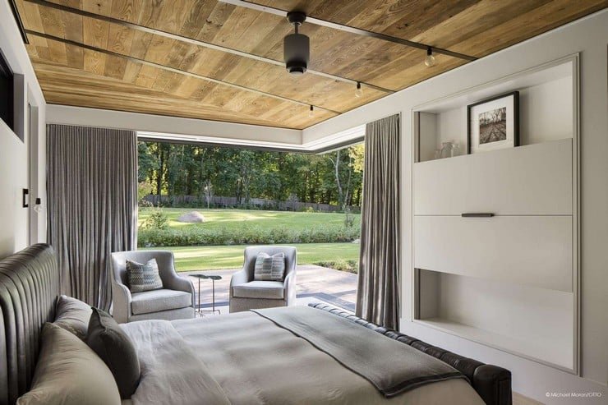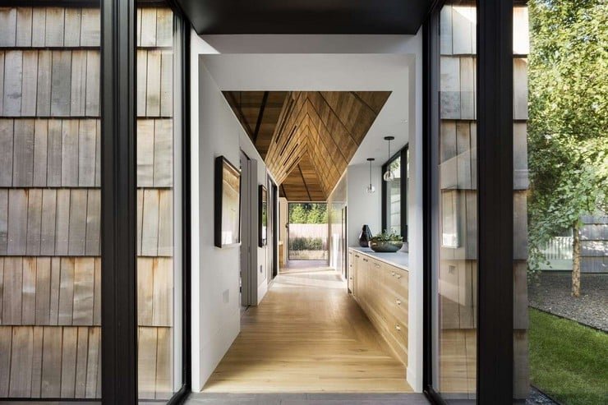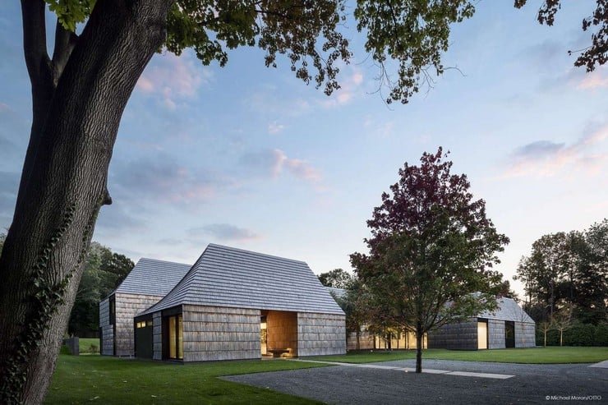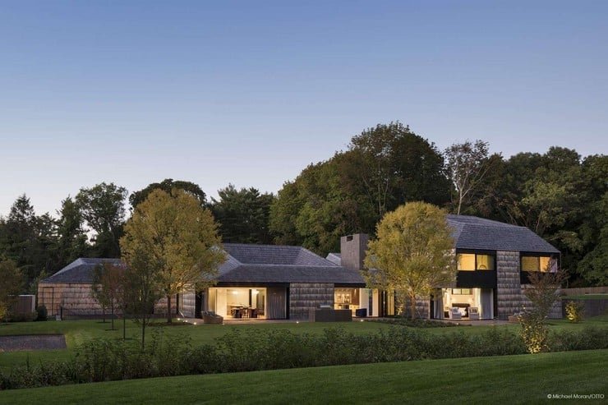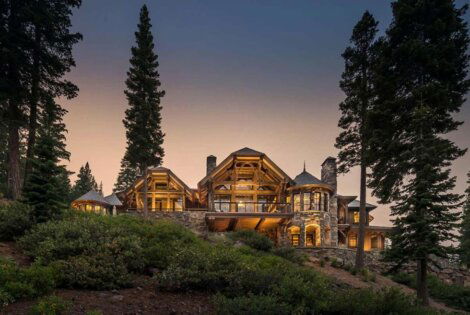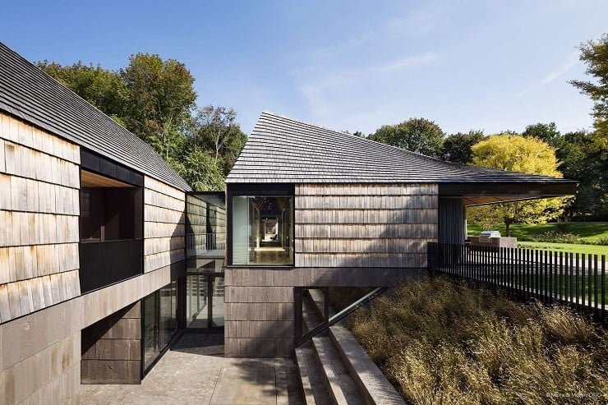
The Underhill House in Matincock, New York was a special challenge for Architect Paul Masa. The owners, a young couple just starting a family, required the convenience of suburban living without the closeness of the surrounding neighbourhood encroaching on their privacy.
Being inspired by the simple lines of the surrounding Quaker settlement, he created the Underhill House as a group of separate gabled structures that each face inward to its own recessed garden courtyard. Each structure is strategically positioned so that views across the courtyard offer glimpses of other spaces and lend an air of lightness.
The house features both oak floors and weathered oak ceilings. Each custom-cut board is arranged to radiate outward and there are metal straps along the ceilings to emphasise the concentric geometry of the design. The full-wall glazing offers an almost outdoor lighting experience to the interior of the structure to aid in the non-suburban open feel of the home.
