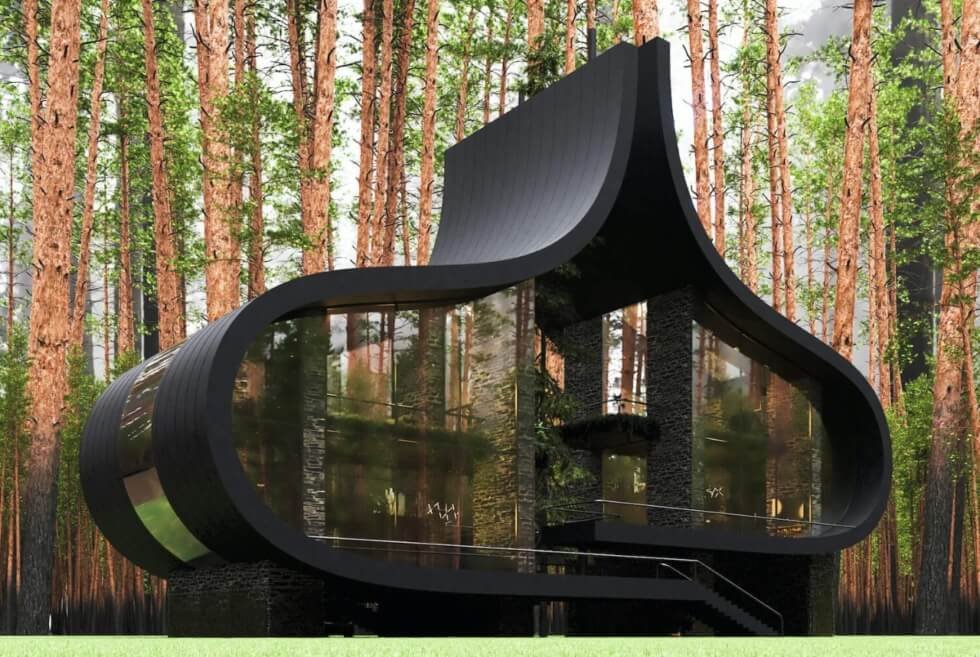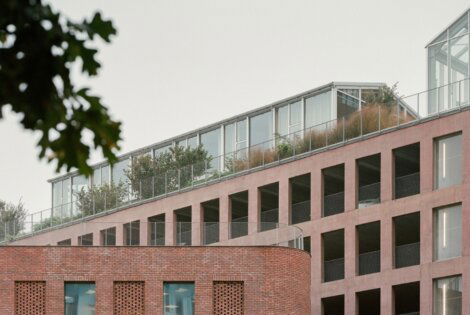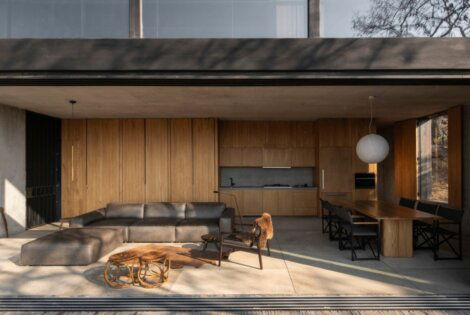Iranian architect Milad Eshtiyaghi is known for his eccentric yet unique house structures. Take for instance the Twin Sisters house in Mārupe, Latvia. It sits looking domineering yet elegant in all its black glory among its forest topography.
The house is aptly designed for the twin siblings that live in it. It quite literally lives up to its name, especially with how the house is divided as if to mirror each other. The structure is separated right in the middle by a courtyard with a tall tree to accompany it.
Speaking of the house design, Milad said they built the Twin Sisters house with the concept of two sisters standing next to each other. As such, two units stand next to each other as opposed to having two floors on top of each other. This way, the design itself speaks of the inhabitants of the house.
The two units are adjacent to each other like neighbors and their external form should mirror one another. Moreover, the curved shape of each building takes inspiration from the idea of the shape of the sisters’ hair in the wind. The slope is from the climate of the project site.
In terms of interior space, each building of the Twin Sisters home is similar. The ground floor serves as the public space and the upper is the private space where you have the bedroom and bathroom. A staircase connects the two floors while tall glass walls and windows bring the outside scenery in.
Check It Out






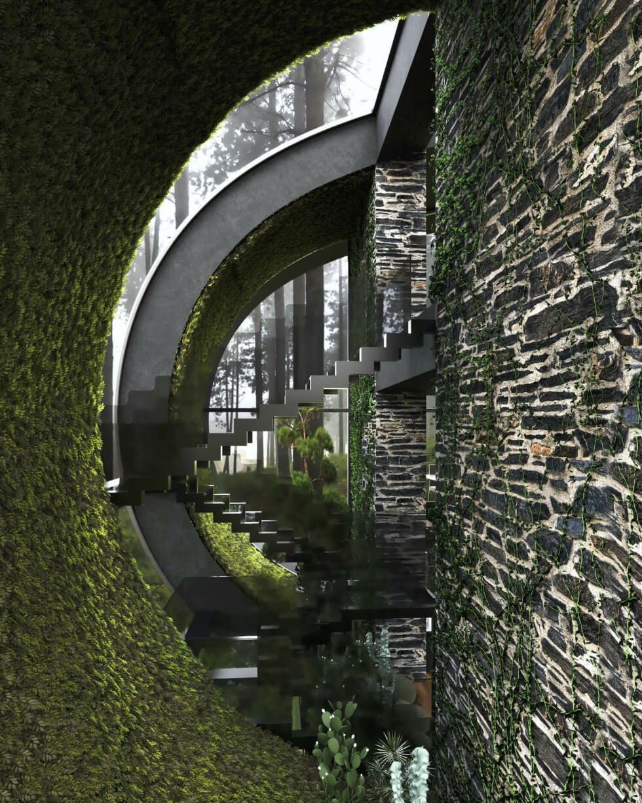
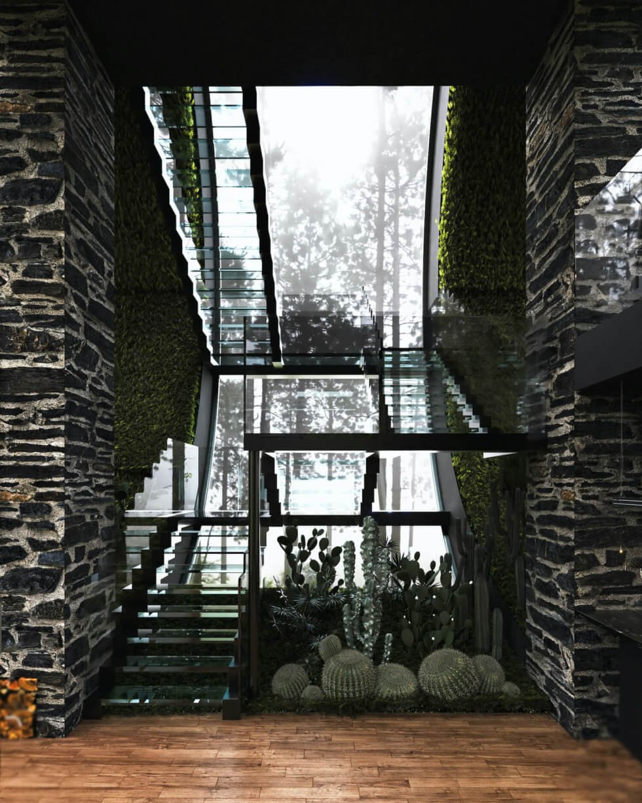
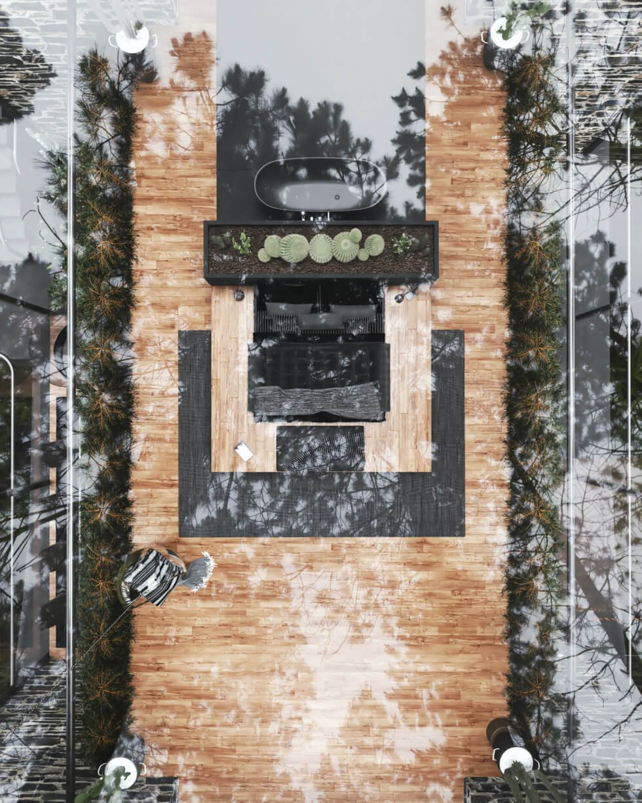
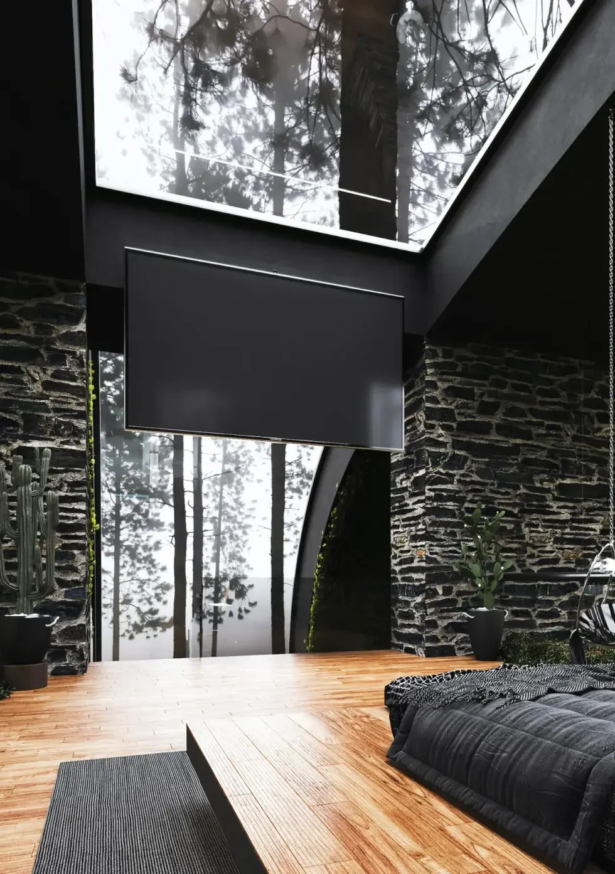
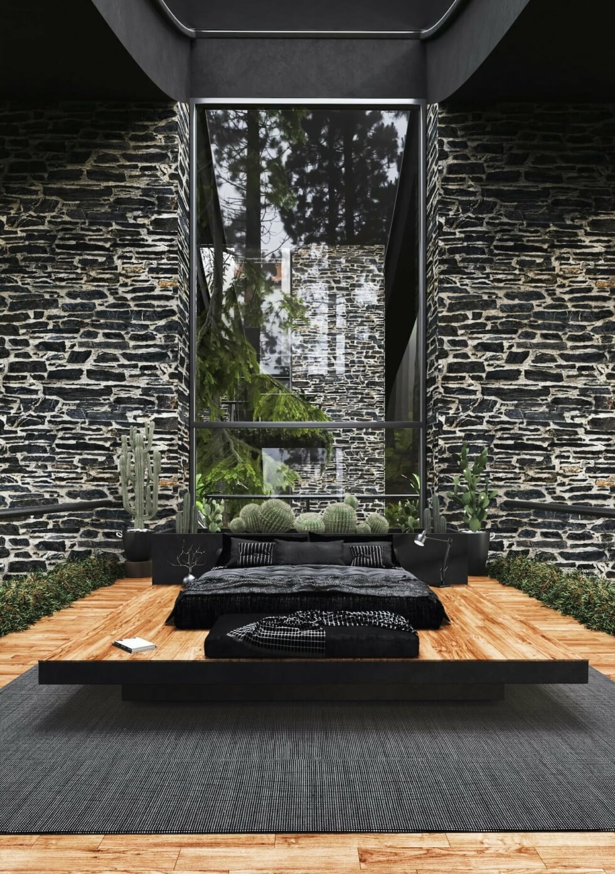
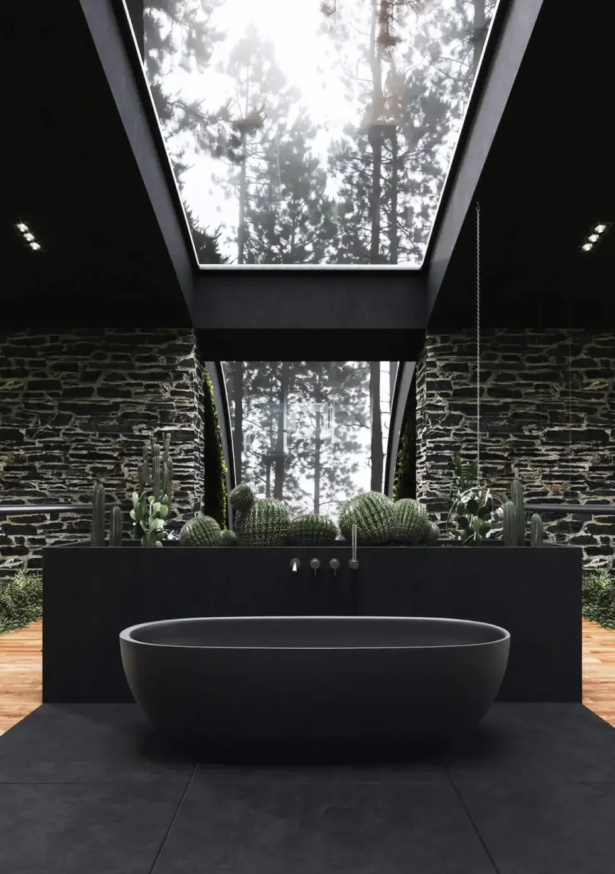
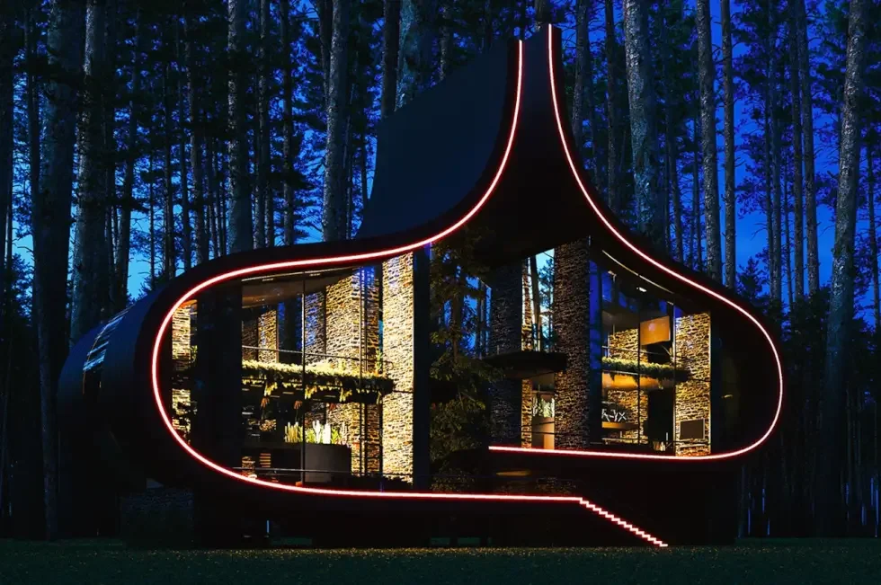
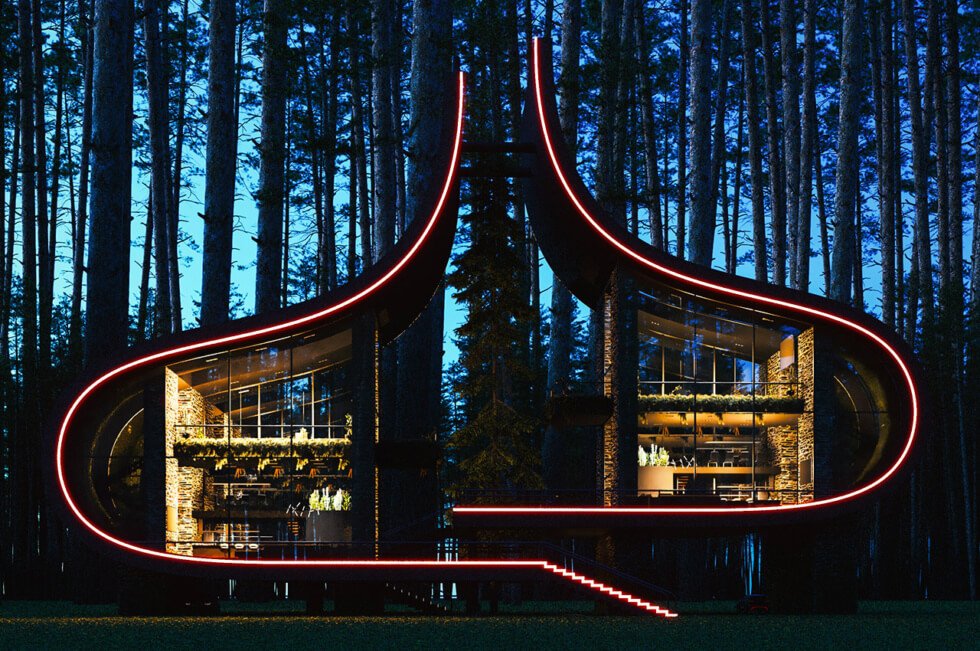
Images courtesy of Milad Eshtiyaghi

