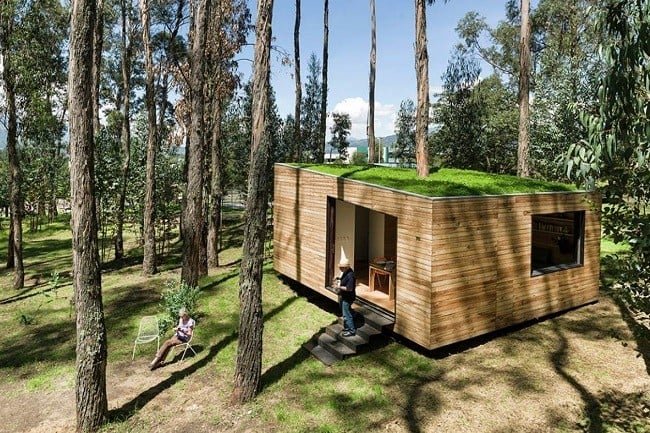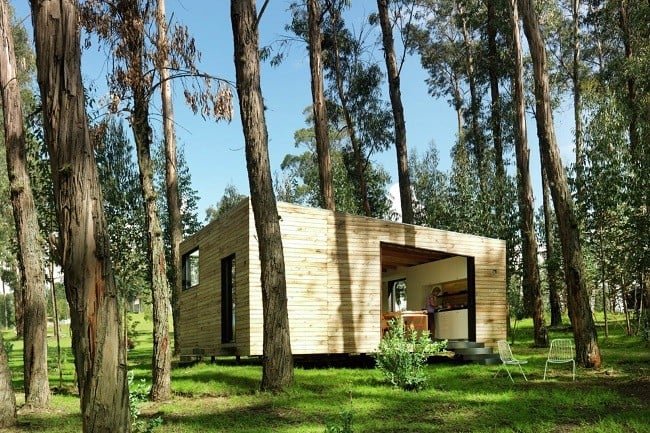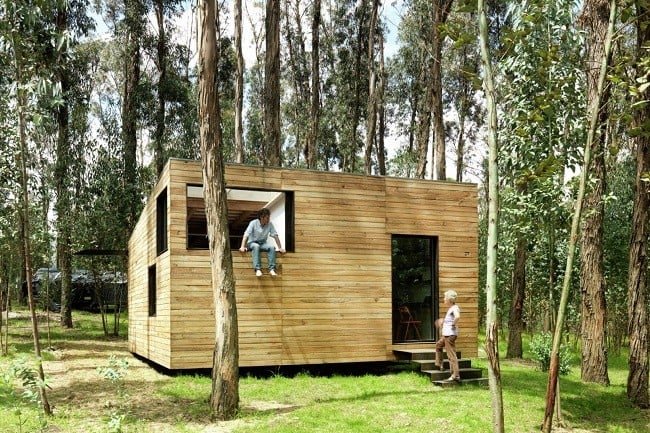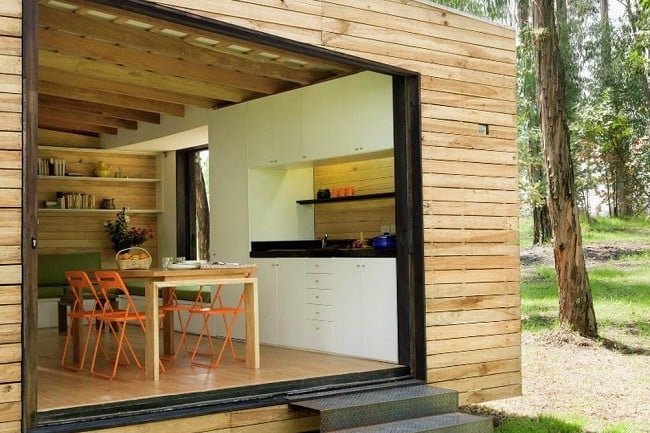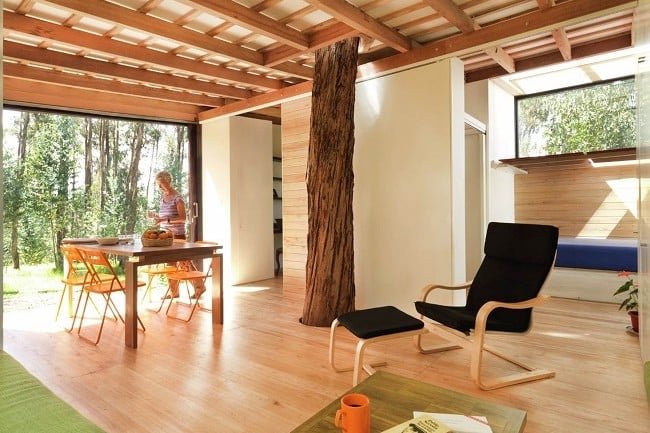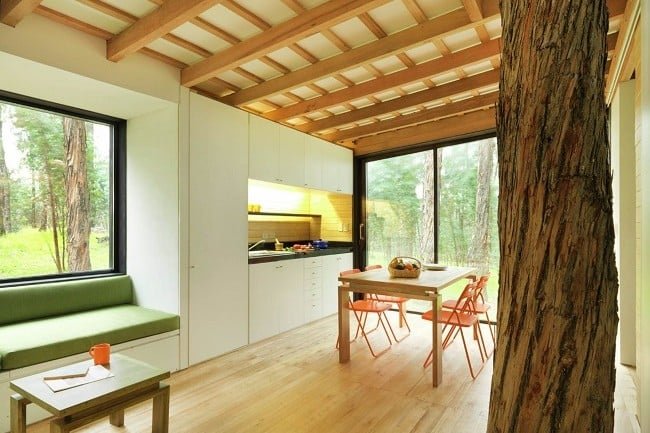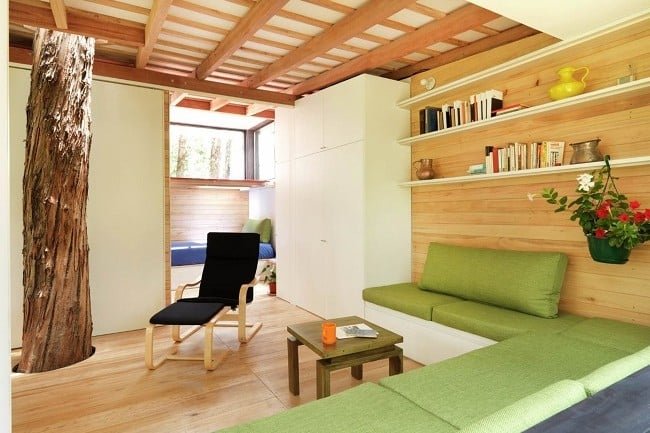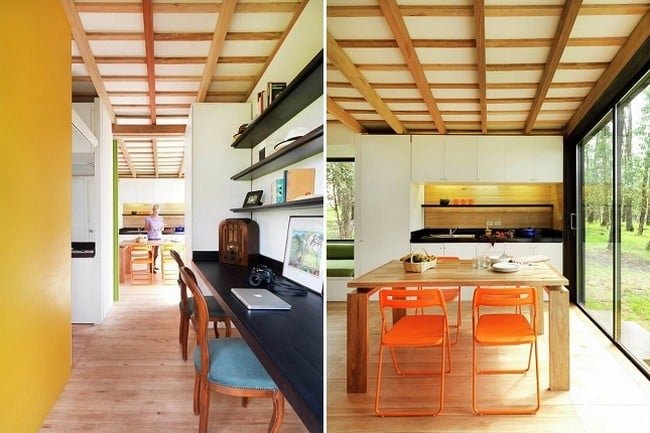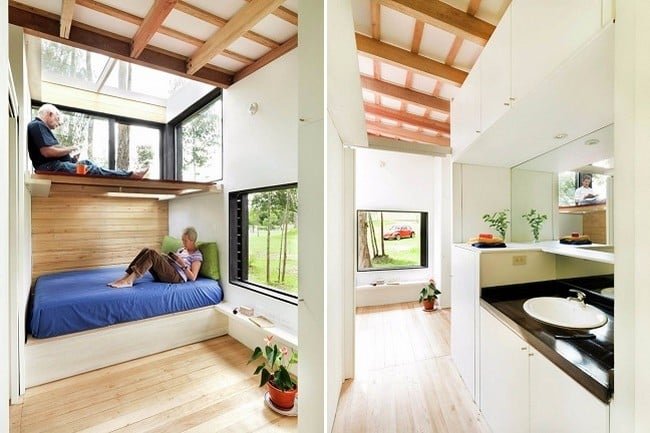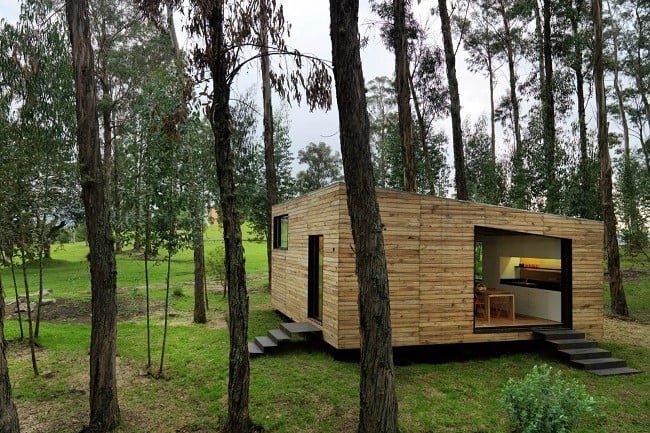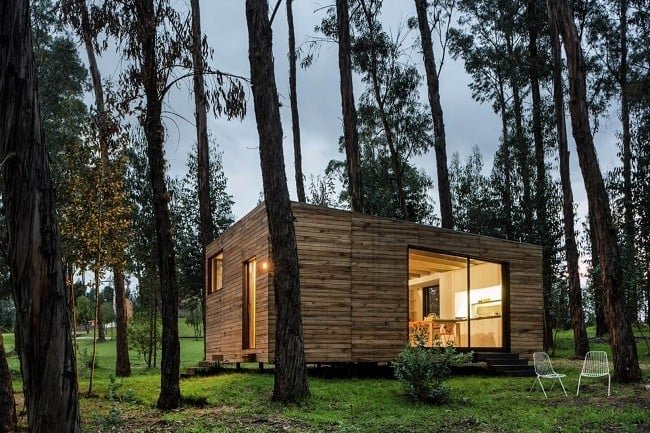We’re always curious about innovative architecture, especially energy-effective dwellings that have a special charm. And this Tiny Green-Roofed Home certainly ticks all those boxes.
Located in Sangolqui, Ecuador, the construction is slightly raised above the ground via a series of concrete and steel columns. Its walls and floors use natural materials and locally-sourced wood such as Eucalyptus and Laurel, while insulation is ensured by volcanic pumice and palm rachis. The rain-repellent green roof (made with double asphalt) also helps with keeping the air cooler during the summer and preventing heat loss during the cold months, while an automated power management system provides a constant internal temperature.
Inside, there’s a double bedroom with a nice elevated loft which can be used for reading or star gazing through the glass ceilings. Other spaces include a European kitchen and dining area with a large floor-to-ceiling glass sliding wall, a fully-equipped bathroom, and a study area with room for two people, plus plenty of storage space throughout. Best of all, the 538 sq ft smart home can be taken apart, packed, transported and reassembled almost anywhere you wish to settle.

