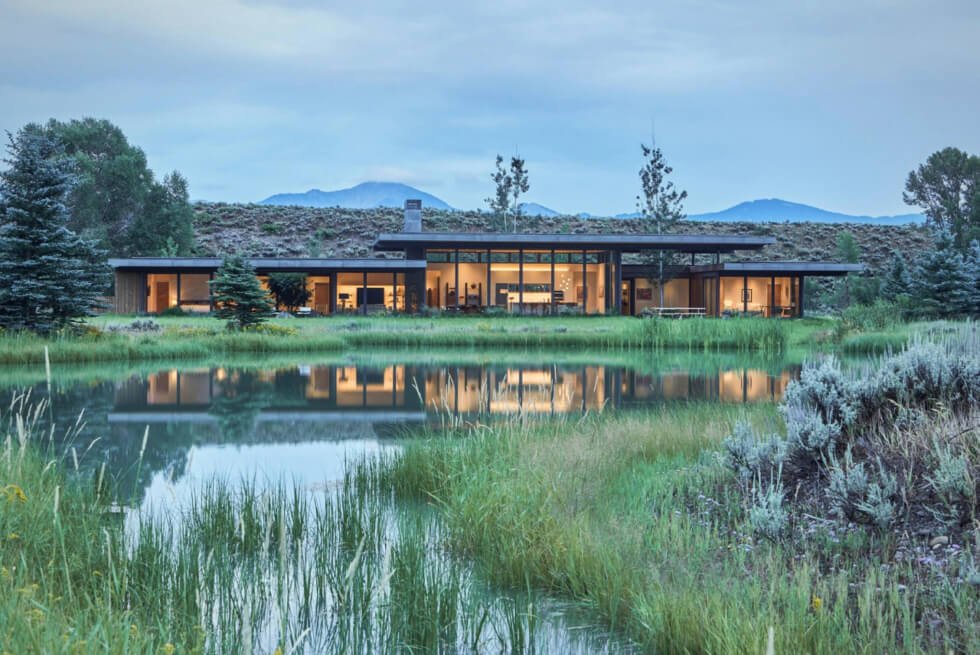Fusing two design influences into one cohesive blueprint might be a difficult undertaking for many studios. Not so much with CLB Architects, it seems as they showcase the Tengoku Residence. As you can already guess from the name this is a blend of traditional Japanese and California bungalow. As such this home makes use of the ample space to build ground-level volumes.
You can find it at the base of the Teton Range of the Rocky Mountains in the town of Jackson, Wyoming. Residents get to enjoy their proximity to some of the best ski resorts in the country. Aside from the wide-open plains the valley offers, CLB Architects adds a water feature – a staple among many classic Japanese estates.
Thus, the Tengoku Residence stands next to an artificial pond. Depending on the viewing angle, the dwelling creates a picturesque reflection on the surface. Thanks to the Asian elements of its aesthetics, the structure appears to contrast to the other modern vacation homes that populate the town.
Aside from the fresh air and verdant panoramic landscapes that surround it, the four-bedroom abode uses nature as its décor. The Zen atmosphere comes from the minimalist interiors and the integration of plants into the layout. This makes the Tengoku Residence appear cozy and relaxing.
Instead of chopping down the trees growing on the lot, CLB Architects is turning these into garden courtyards. Aperture cutouts on various sections of the flat roof allow the two Aspens and Amur maple to grow tall and mighty.
The copious use of glass keeps the interior naturally lit throughout the day. The thick glass also keeps the home warm during winter. Finally, the clerestory windows of the Tengoku Residence can be opened for ventilation in summer.
Learn more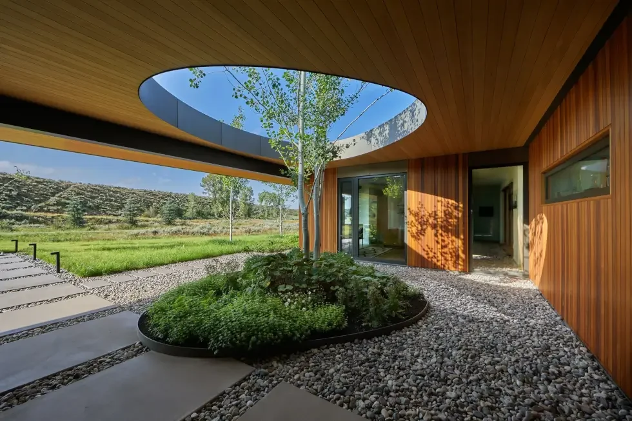
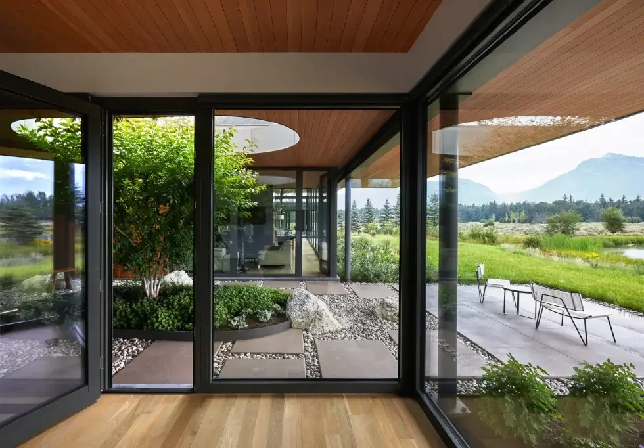
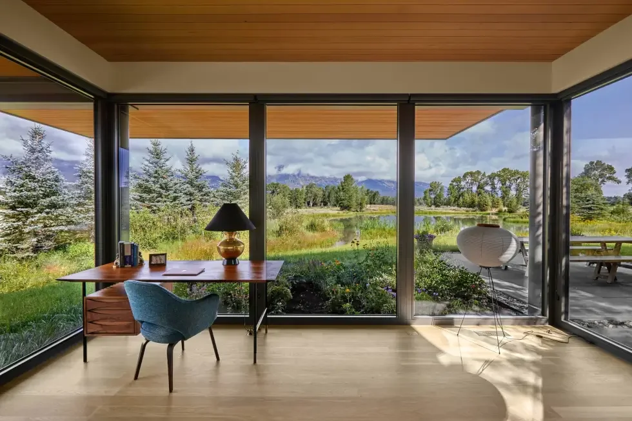
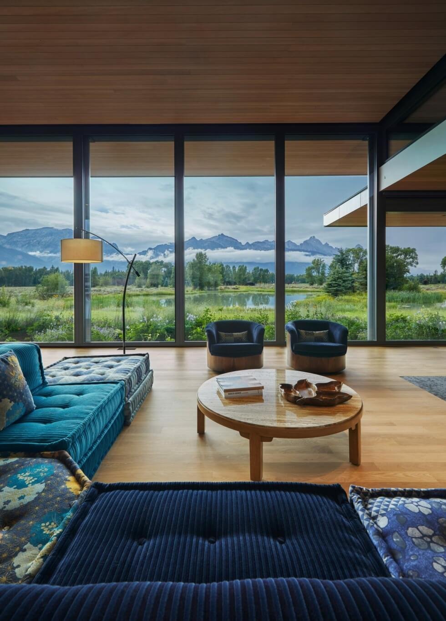
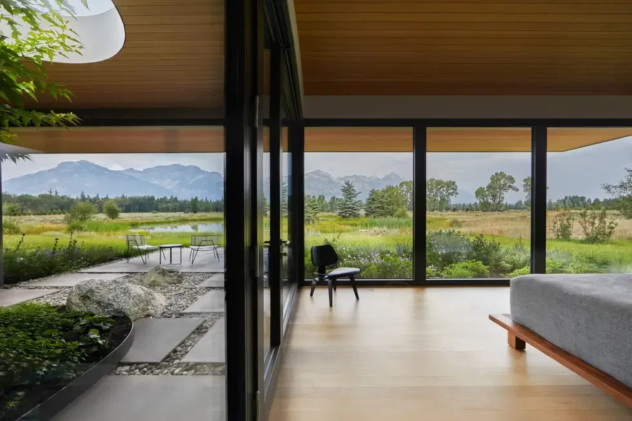
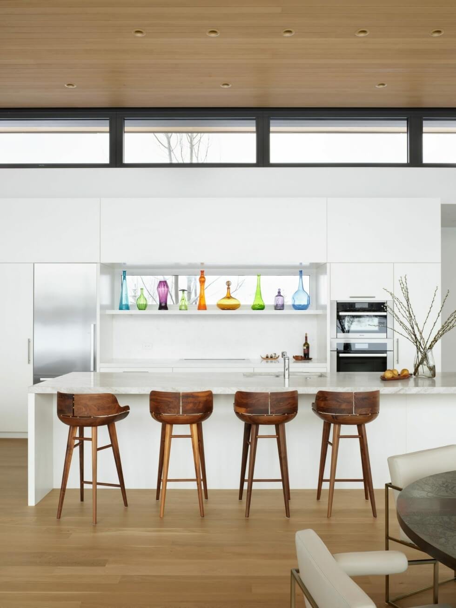
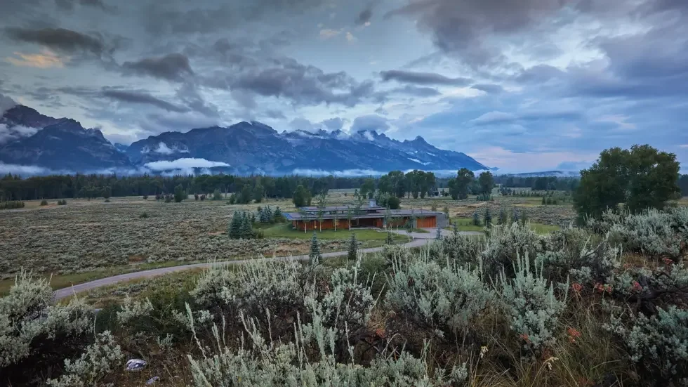
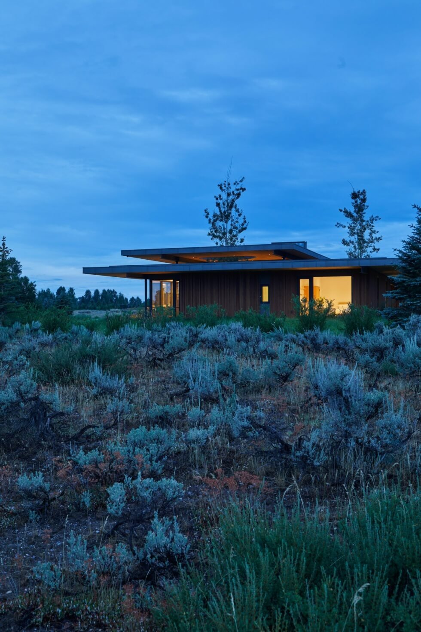
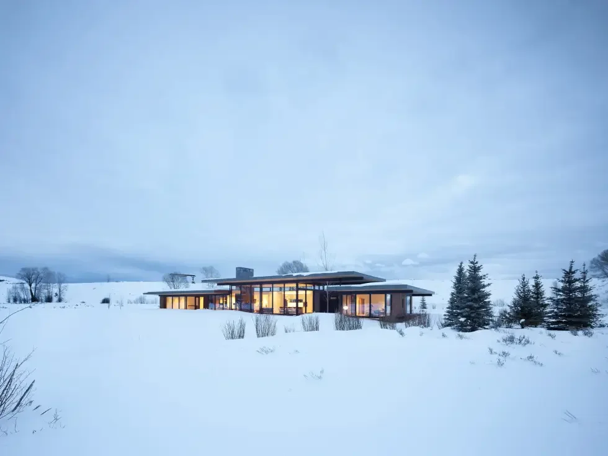
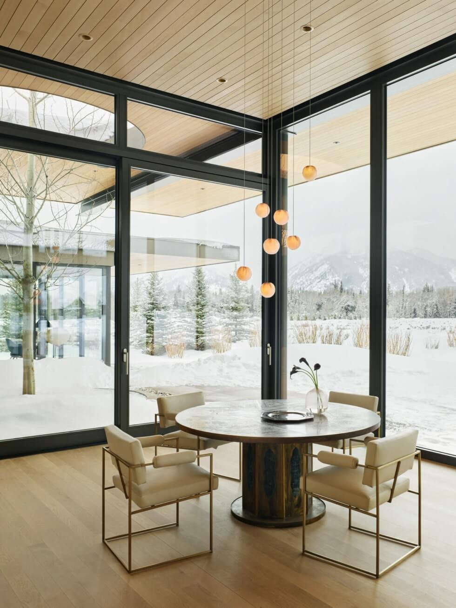
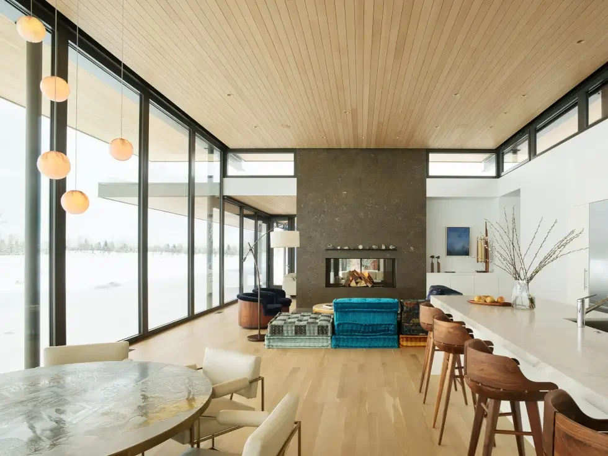
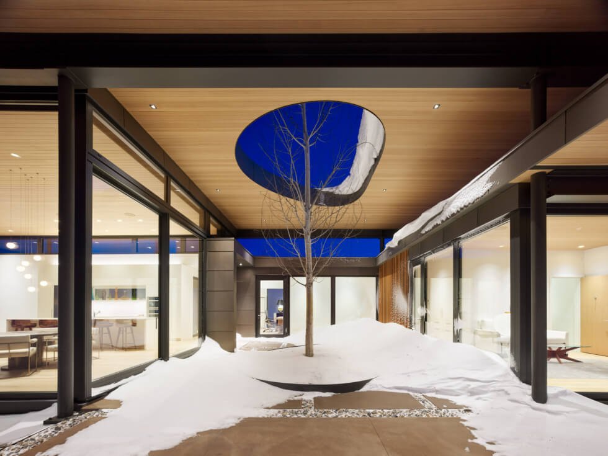
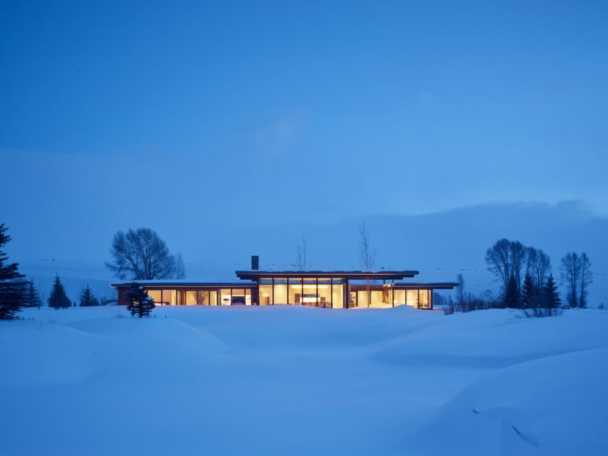
Images courtesy of CLB Architects

