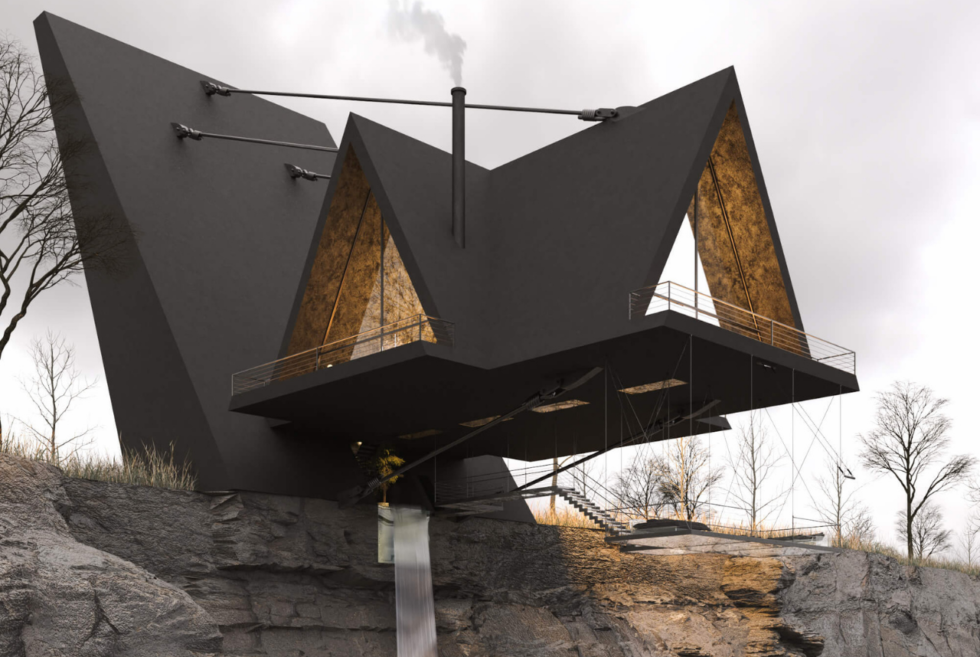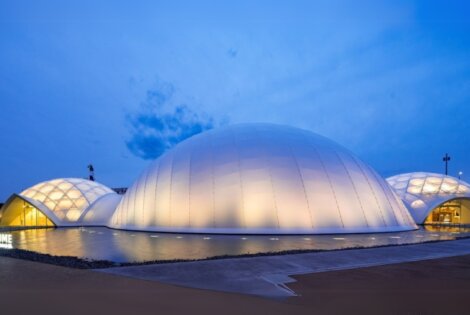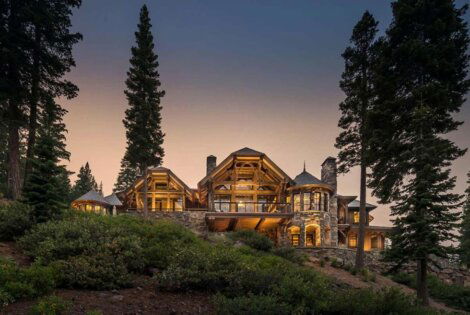Be careful when telling your architect that you love to live dangerously. Who knows? Instead of coming up with a design the invokes the essence of a certain British spy franchise you’ll end up with something totally unexpected. Perhaps the blueprint will be a home for folks who love to flirt with death like the Suspended House as envisioned by Milad Eshtiyaghi.
Whoever chooses to live in a structure like the Suspended House are at the mercy of those who are crazy enough to turn it into reality. Moreover, the professionals who will take on this stomach-churning endeavor should be adrenaline junkies to pull off something like it.
According to the Iranian interior designer and architect behind this proposal, the ideal location to built it is somewhere in Mendocino, California. Among the details shared by the studio are the site area of 5,705 square foot and a built area of 3,445 square foot.
This is not for the acrophobic, but some studies suggest exposure to what one fears the most can help. With its unique placement where it practically hangs on the cliffside, you can’t help but think of risks that come with the territory.
Still. the Suspended House should live up to the name as long as nobody cuts corners during its construction. Minimalists will love the A-frame structure and expansive interior. With a view that’s literally to die for, the design firm should have no problem finding clients who want to live in one.
To really test your courage, head down to the terrace. The transparent panels underfoot will let you feel what it’s like to walk on air. From what the renders show, the Suspended House looks cozy and inviting.
Discover more about it: here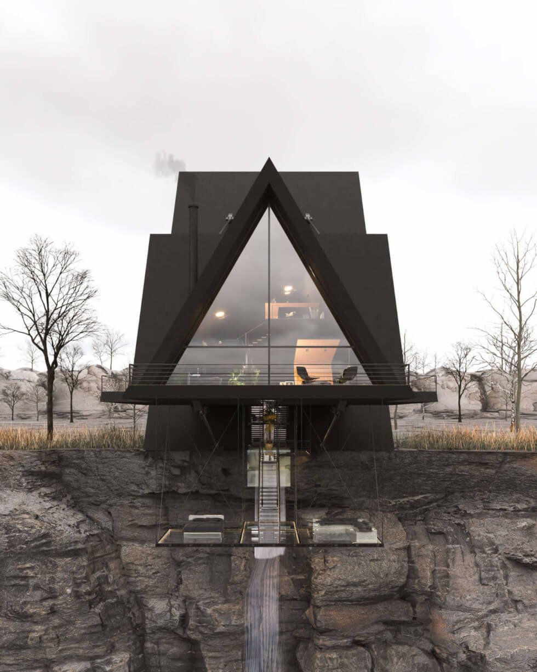
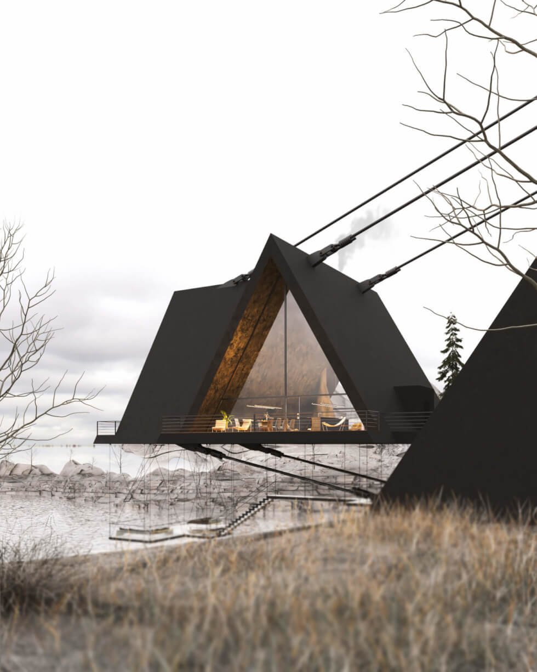
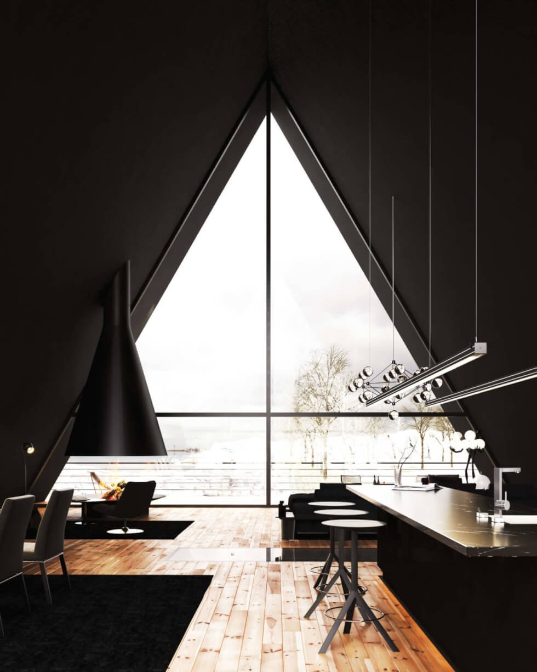
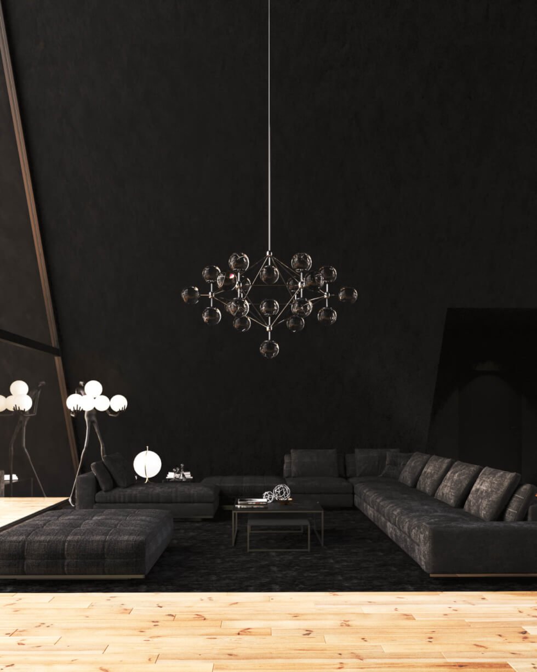
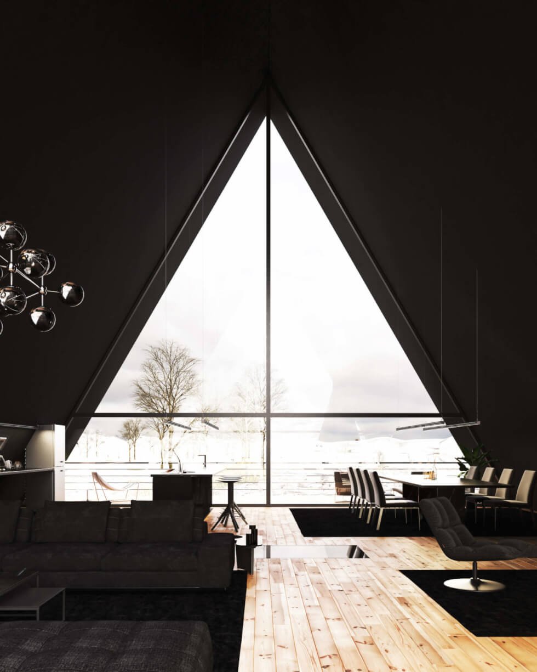
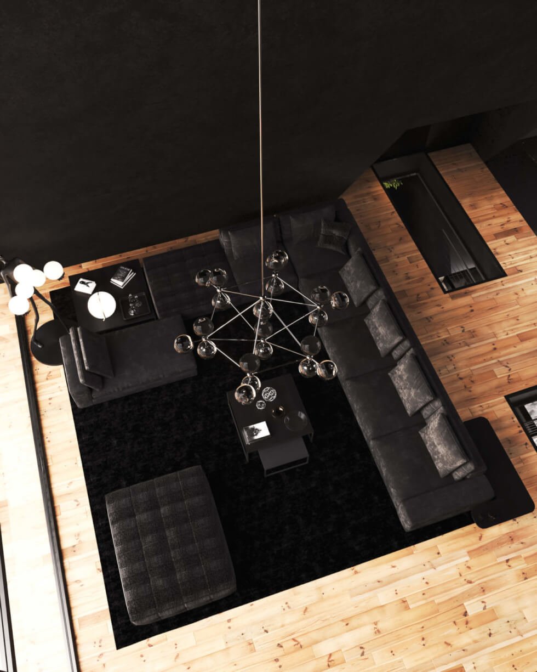
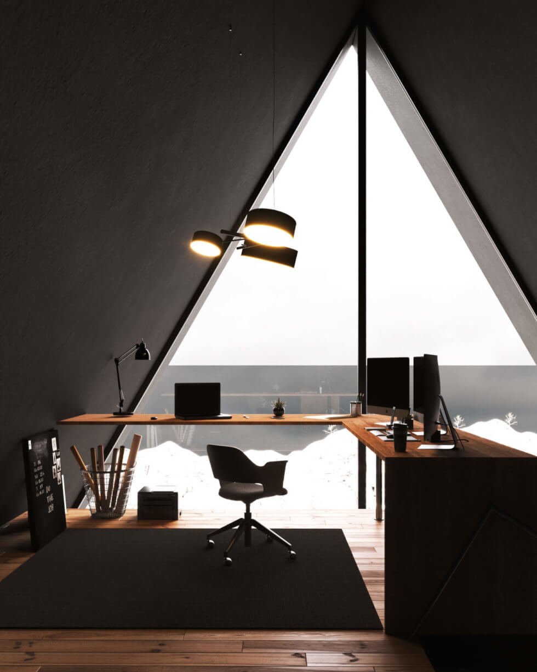
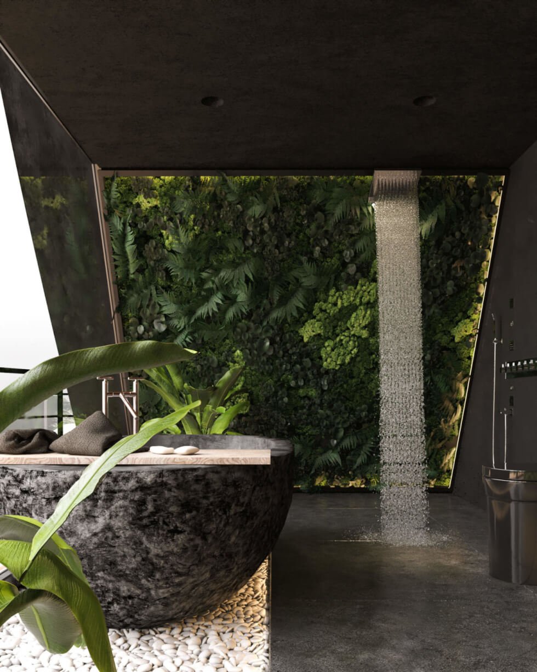
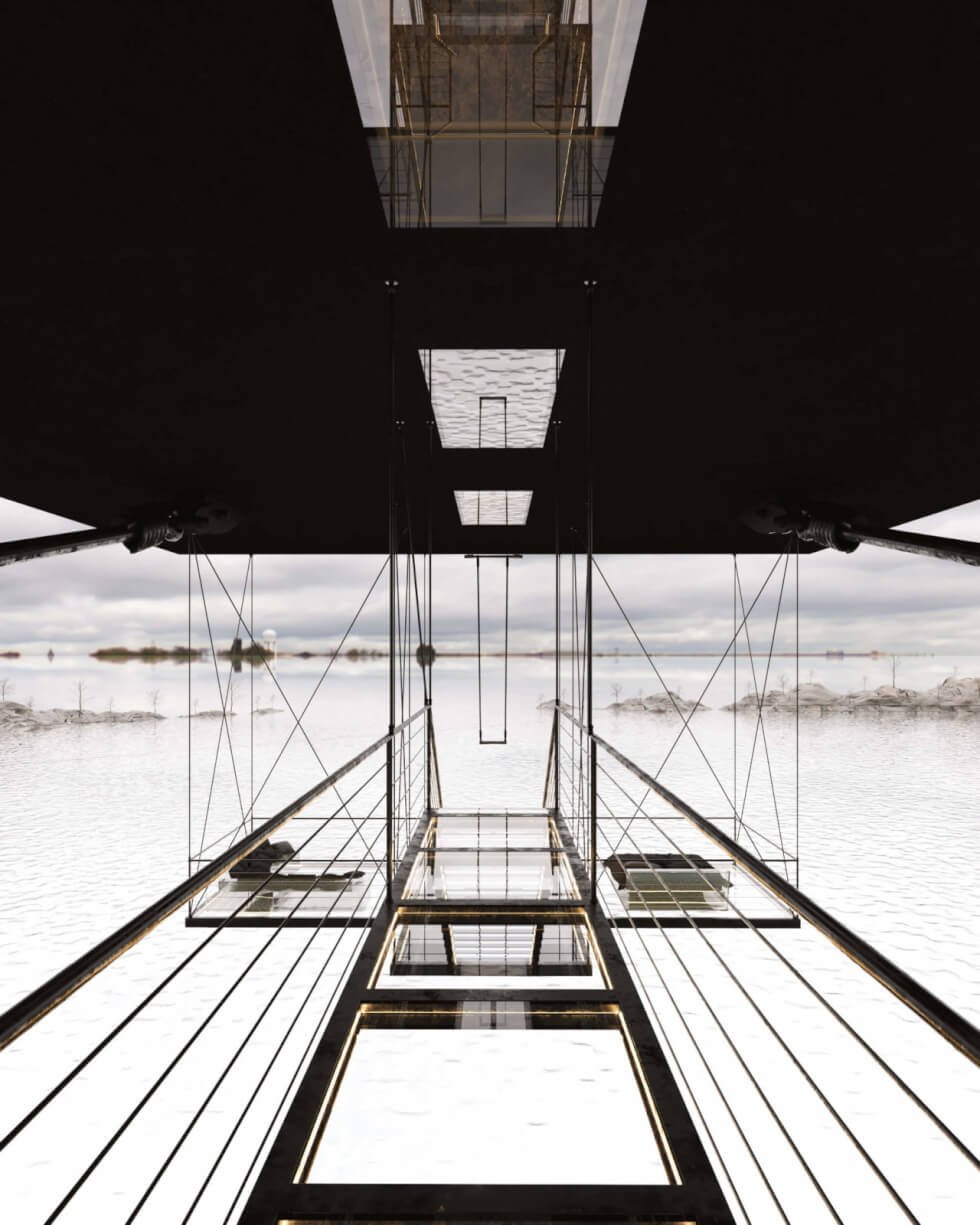
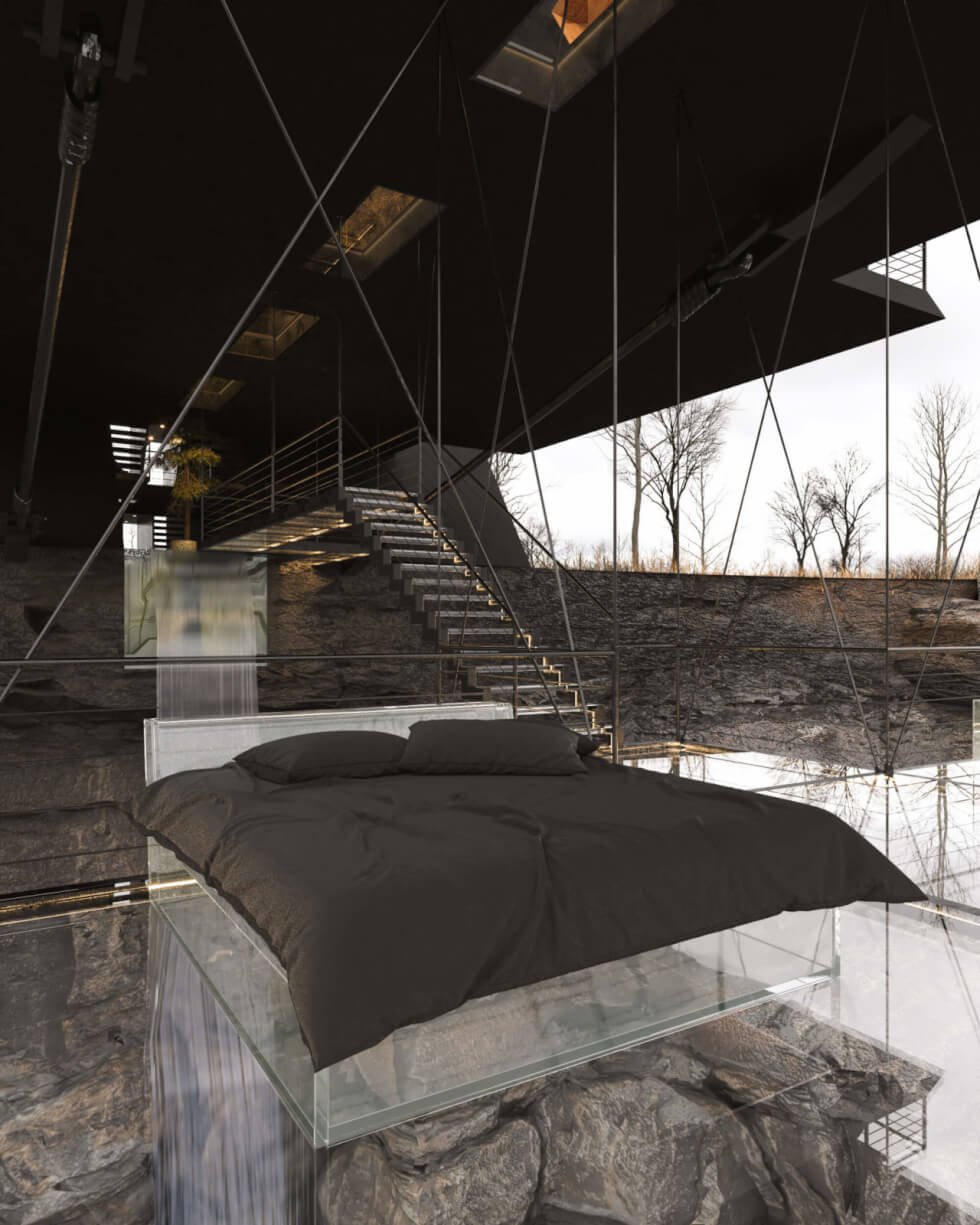
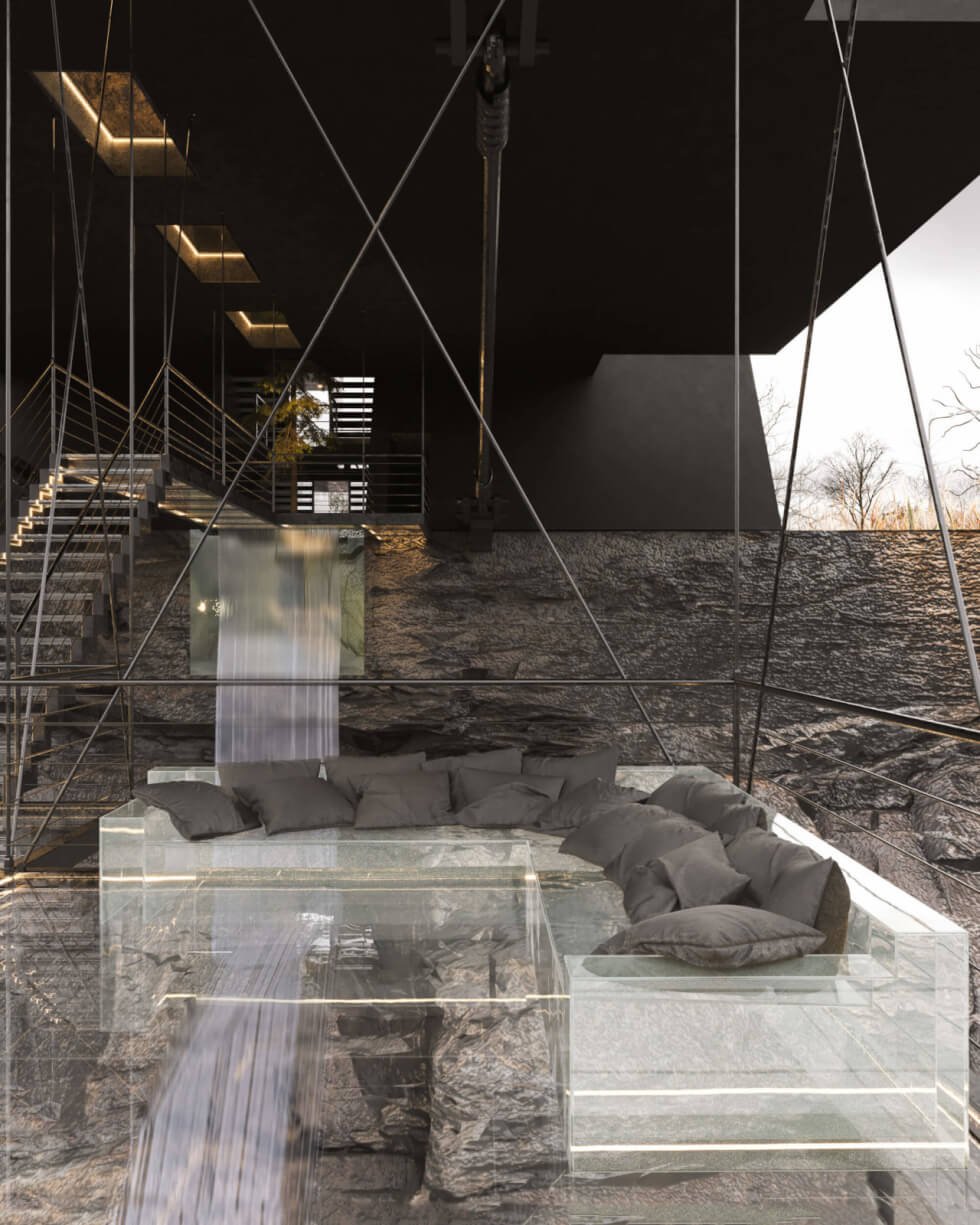
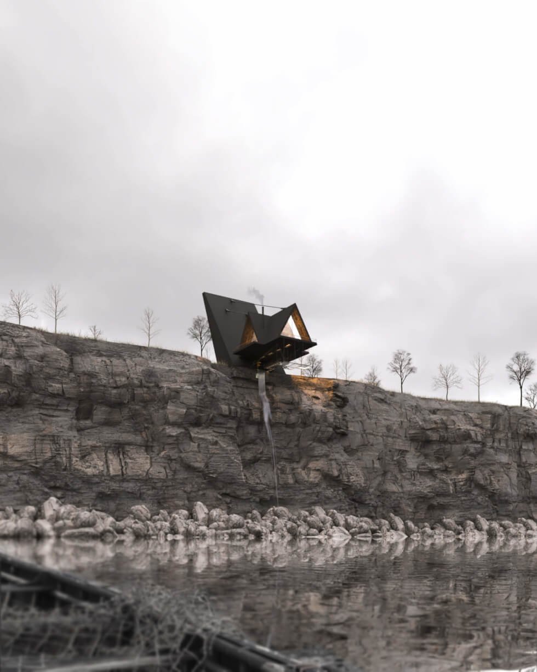
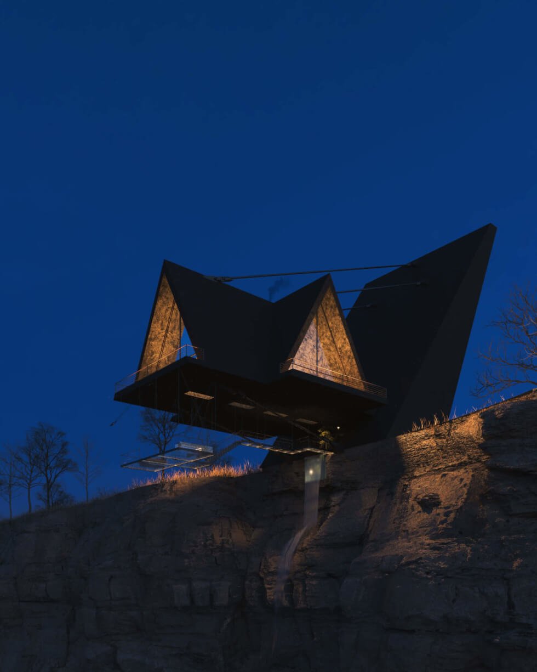
Images courtesy of Milad Eshtiyaghi Studio

