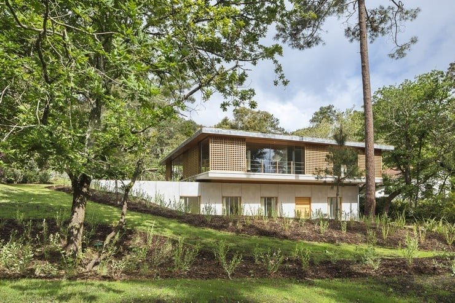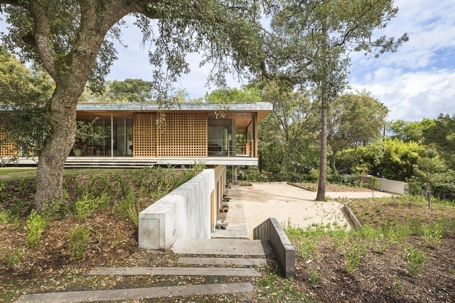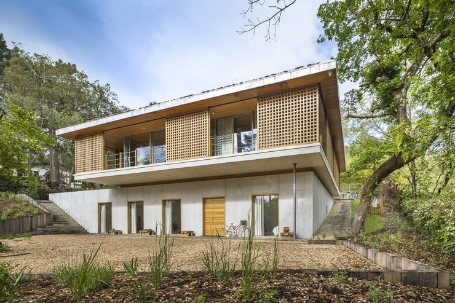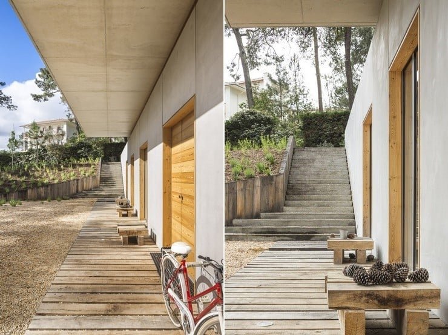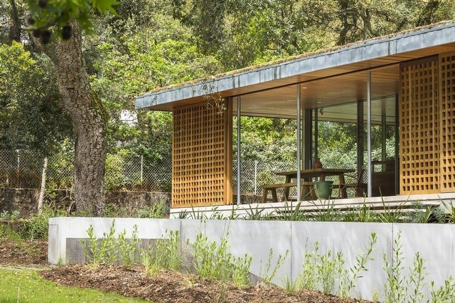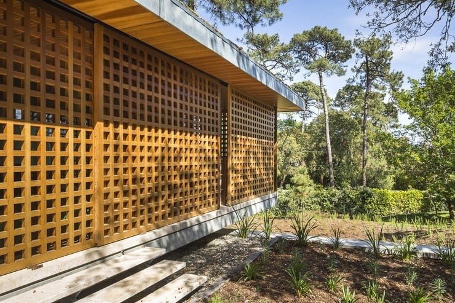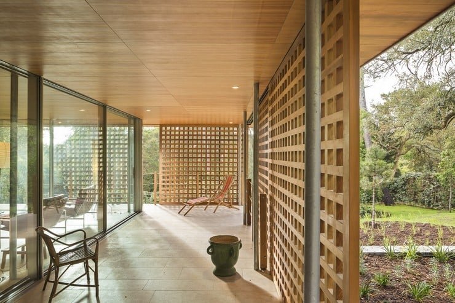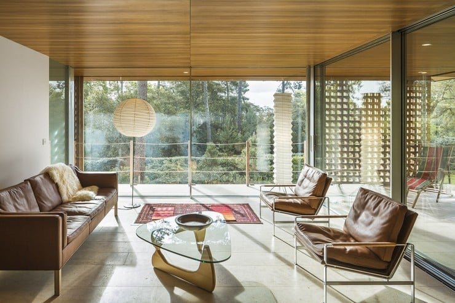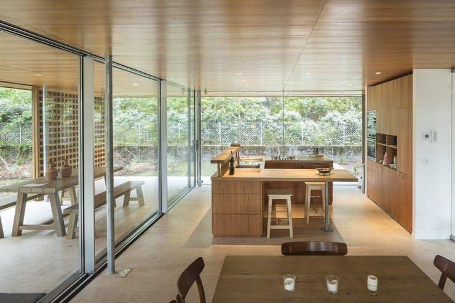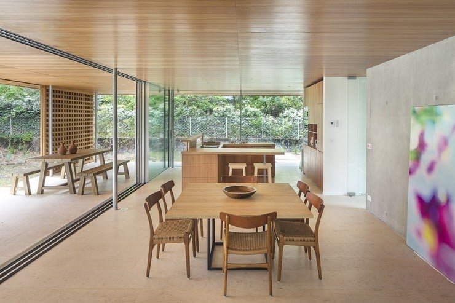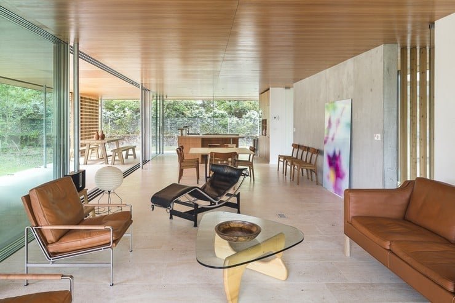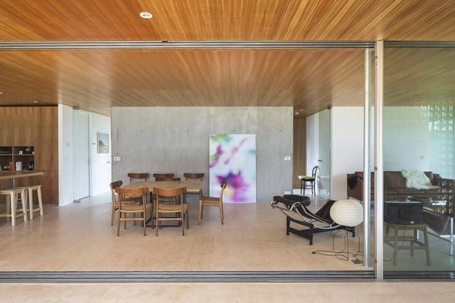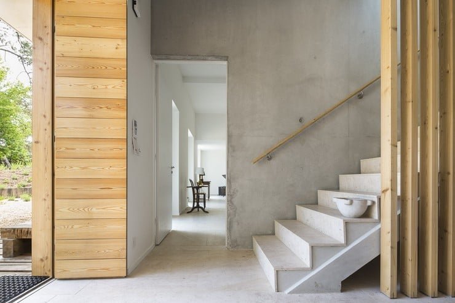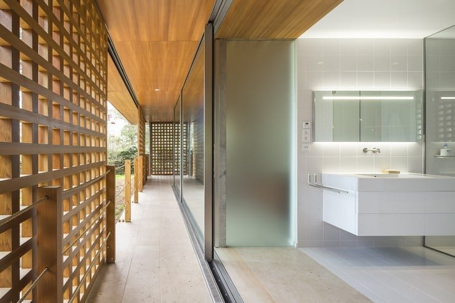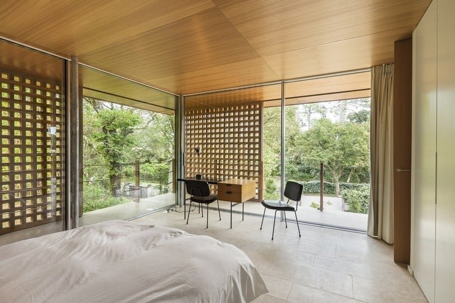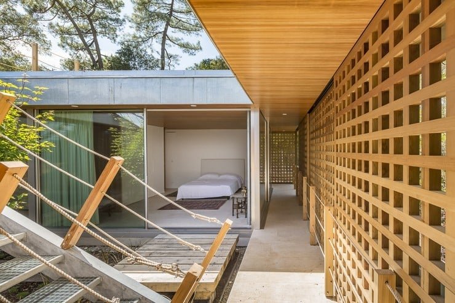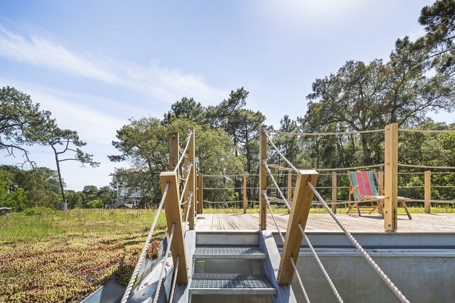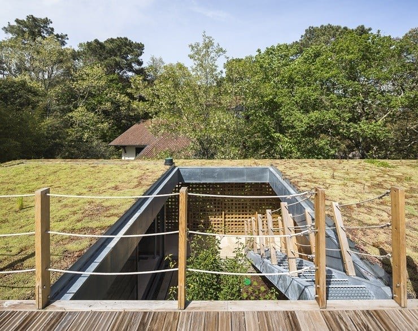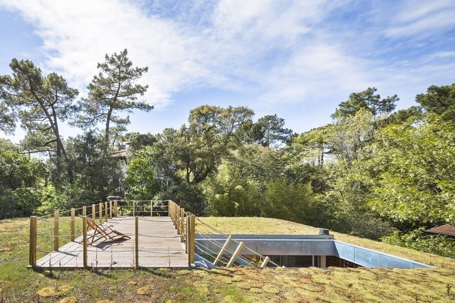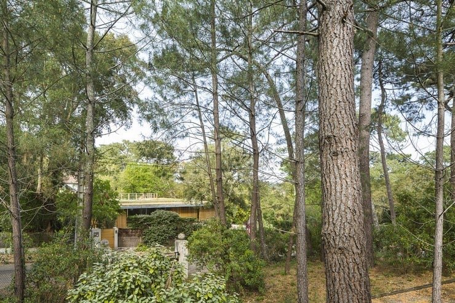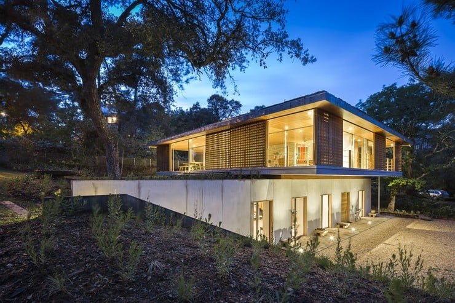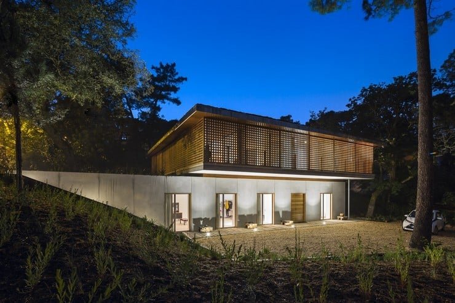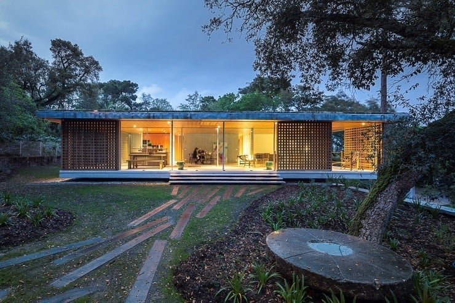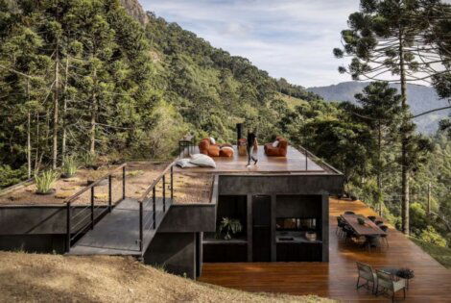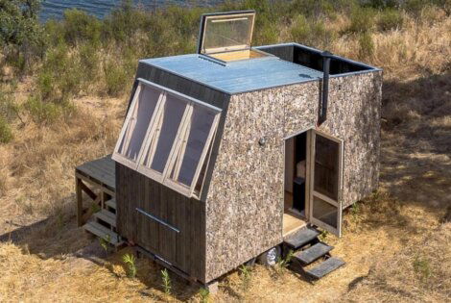Working up from a pre-existing built-in basement, Pargade Architecte developed this tradition-breaking two-story bungalow house in Hossegor, France. Utilizing wood and steel in the new construction, they created an airy structure based on a square floor plan that provides for the living room, an open kitchen, and the two bedrooms surrounding a patio.
The South Coast of Landes House includes a protective porch roof around the entirety of the upper floor. Sliding trellises made of Red Cedar allow for differing views. The floors are done in a burgundy stone with larch being used for the ceilings and joinery, while the underfloor and bracings were molded from concrete.
While a bungalow is traditionally a single floor construction, this unique house not only features that unusual second floor, but also a central stairway that leads up to a rooftop lawn. With the basement inset into the slope, both floors have a ground-level entry. Taking in the surrounding pine trees and cork oaks gives the dwelling a rustic charm that belies its location on a dune.
