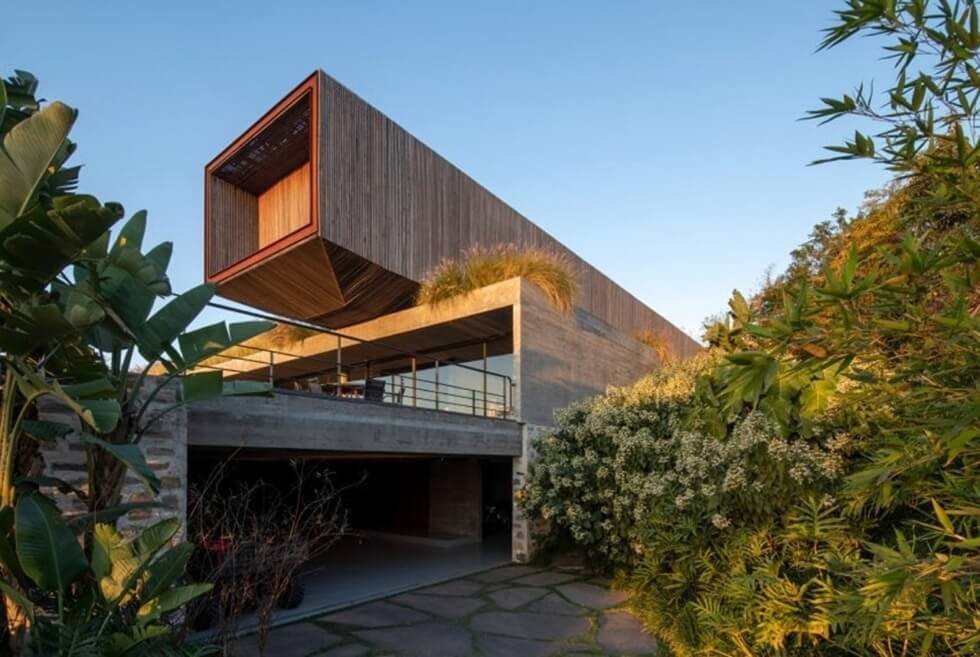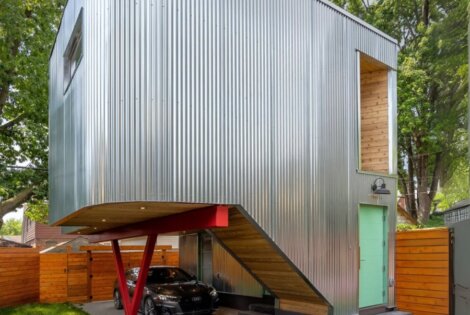Brazilian architect Marcelo Couto and landscape designer Rodrigo Oliveira teamed up to complete Serra Residence in 2022. The 12,809-square foot (1,190-square meter) tree-lined property is located in Fazenda da Grama, São Paulo, Brazil and is defined by its cantilevered structure, multiple courtyards, and stair-side slides.
The house comprises three linear sections that create a U-shaped plan. Two sections run parallel north to south on the ground floor while the third sits stack on top crossing the lower floors. The plan is also organized into three levels with the lowest semi-buried in the site’s sloping terrain and hosts the garage, service areas, and a flexible space.
Meanwhile, the main level of Serra Residence is divided into two halves and has a larger bar on the north section that features four large columns and a couple of structural end walls. Floor-to-ceiling glazing that run along both sides create an inviting, light-filled space for dining, living, and sitting.
On the southern section is a smaller bar that stacks three-bedroom suites along a long corridor that leads to a garden sauna and to the kitchen. An expansive covered outdoor kitchen and dining area connect these lower sections, while above the crossbar hosts another four-bedroom suites with either end cantilevering over the main level.
The layout of Serra Residence caters to the clients: two twin brothers who each have families and children of different ages who love to share the house while maintaining privacy. Marcelo Couto Architecture said of the design: “Independent, parallel, and overlapping blocks with defined uses create built, semi-covered, and open spaces, integrating with lush gardens, water mirrors, decks, pools, all in complete harmony.”
Rodrigo Oliveira Paisagismo is responsible for the landscaped area, what the studio described as “a lush tropical garden that deconstructed the straight lines of the architecture and embraced the house, bringing visual and thermal comfort.” Serra Residence has five distinct gardens and five individual water features, a lawn that leads to a lap pool and a hot tub, and a central courtyard.
Check It Out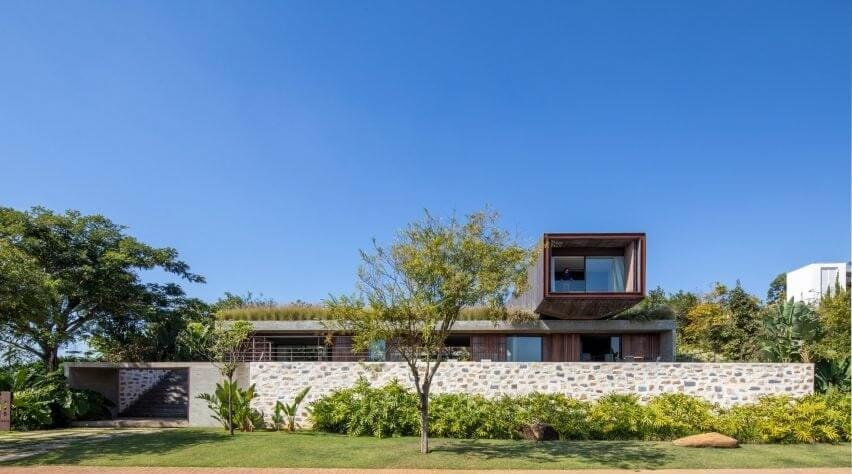
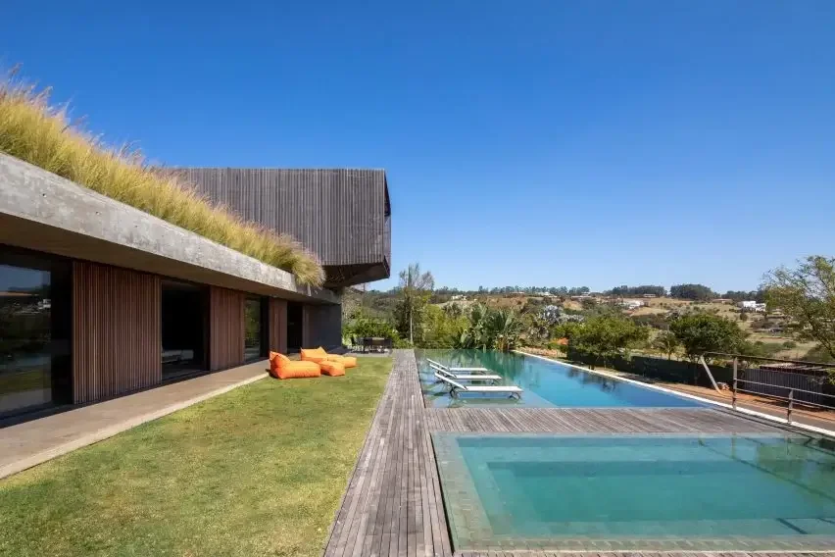
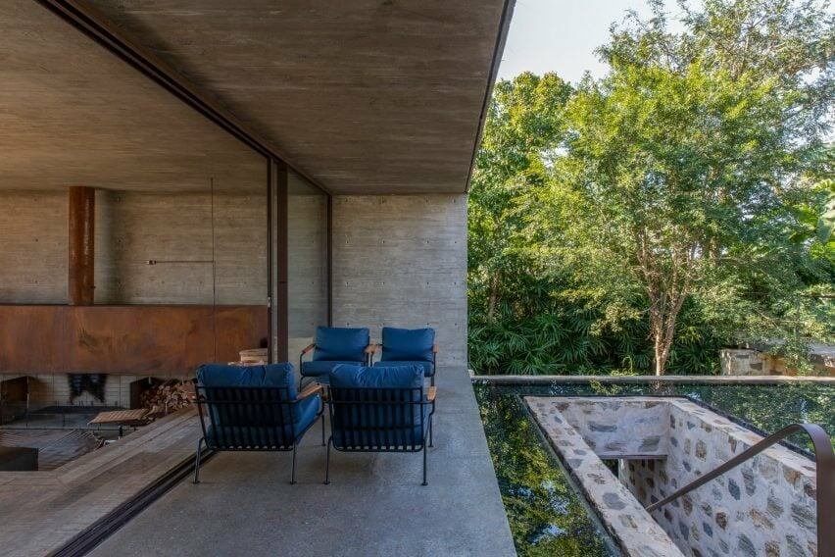
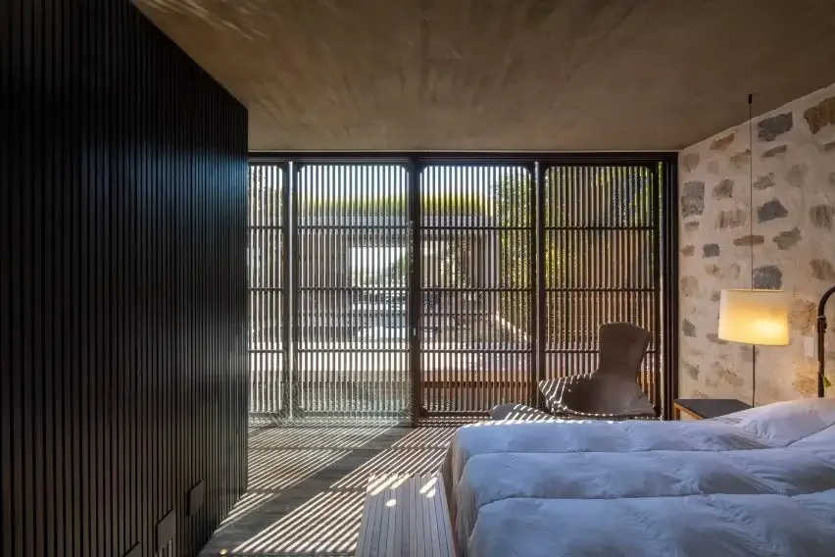
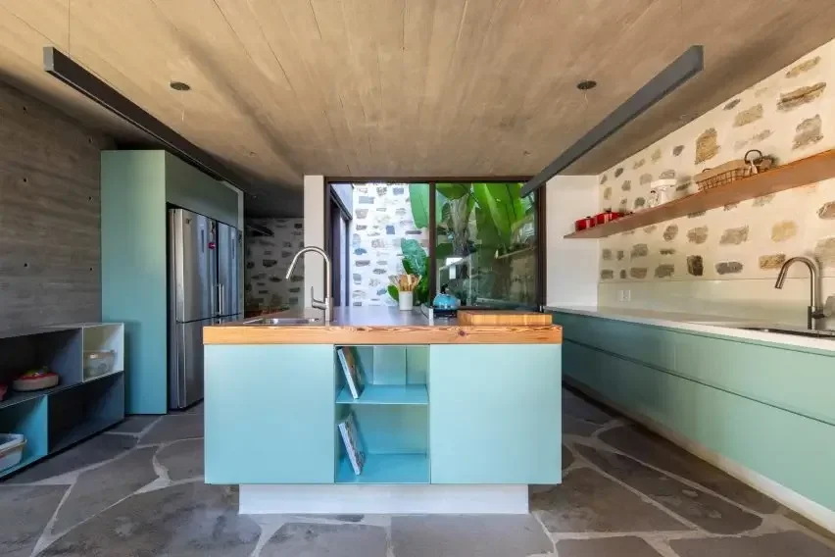
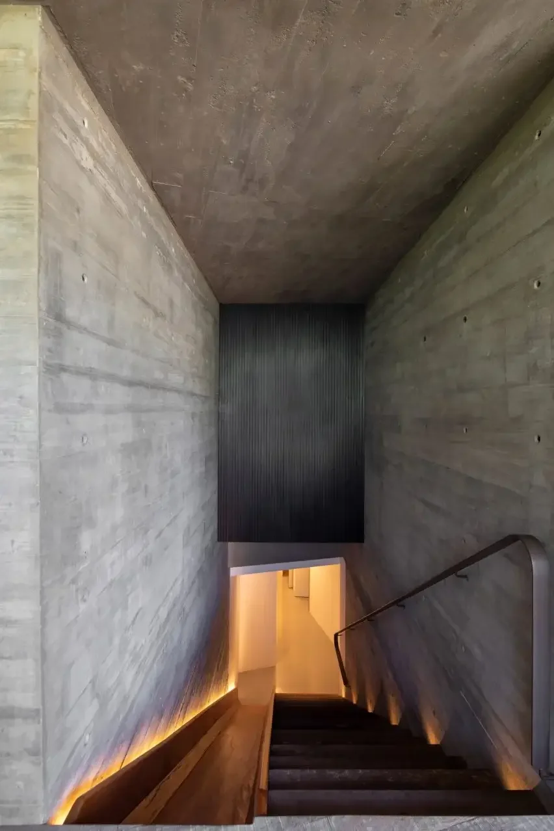
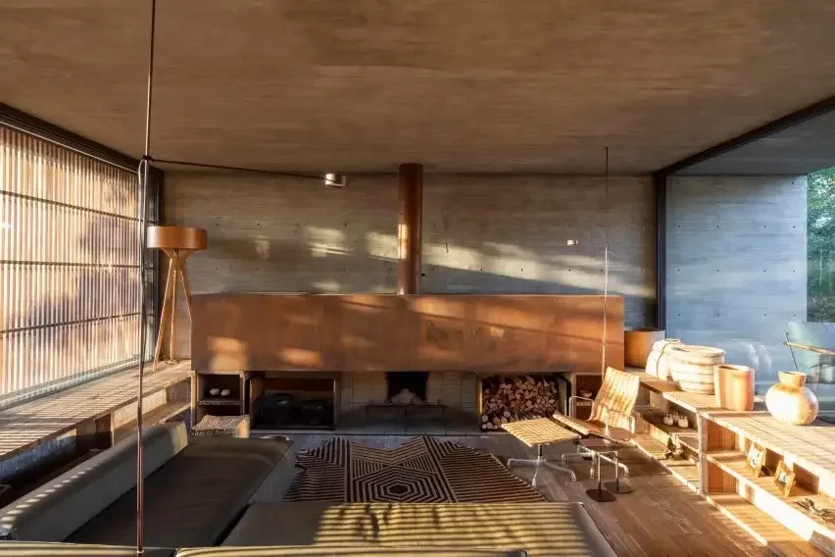
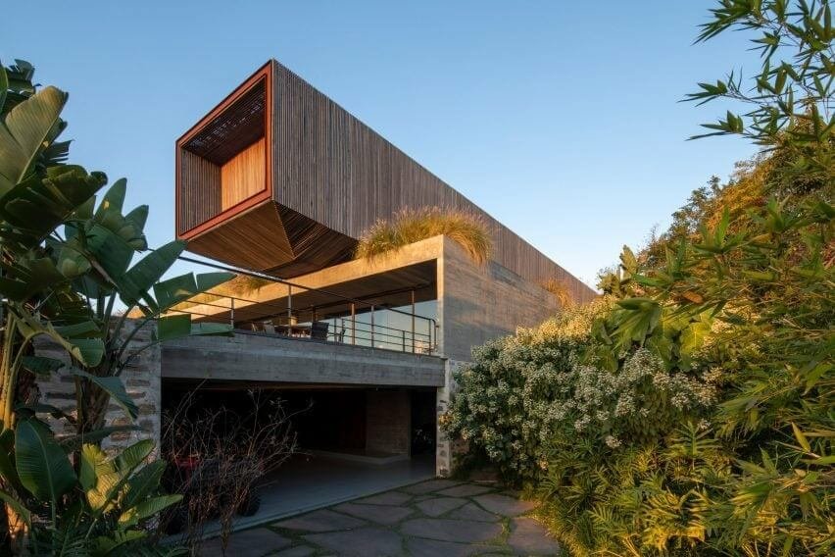
Images courtesy of Maíra Acayaba.

