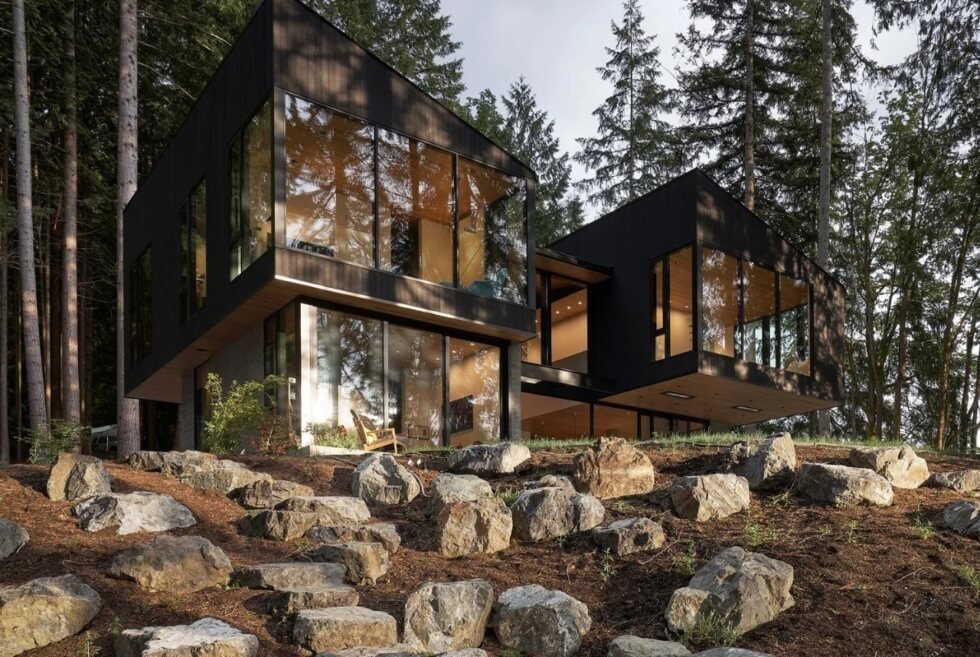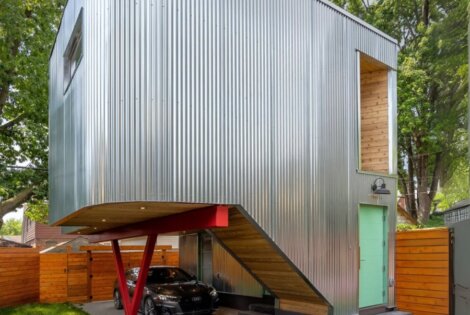Scout Lake sits just outside Redmond, Washington on what used to be a site for a Boy Scout Camp from the 1950s to 1990s. It is tucked away within a forest but close enough to a lake.
This family home occupies almost 3900 square meters and is owned by the CCO of the video game Minecraft. As such, architect Ryan Stephenson, of Stephenson Design Collective, drew inspiration from the game’s usage of blocks for its structure. He translated these rough blocks into board-formed concrete on the ground floor with an exterior that beautifully merges with the surrounding forest to render not just an elegant structure but also one that evokes a sense of “play.”
The ground floor of Scout Lake hosts the communal spaces including the open living room, kitchen, and dining room which opens out to the outdoors. It also hosts an office and a guest room. Meanwhile, charred shou sugi ban from local cider clads the 16-foot cantilevered upper floor that extends past the first floor. The extension gives room for private spaces including a family room, three bedrooms, and a laundry room that’s connected via a suspended bridge.
This magnificent glass house also has a basement that hosts a media room, a glass-walled wine cellar, and a home gym. Amazing views of the forest and the lake is made possible via glazing and massive glass sliding doors. Built-ins are also embedded into almost every nook inside Scout Lake, including a walnut Murphy bed in the guest room that complements a Finn Juhl sideboard. Lighting designers also made sure to maintain a Danish sensibility for low light and shadow light to evoke the ambiance of a candlelit room or a campfire at dusk.
Check It Out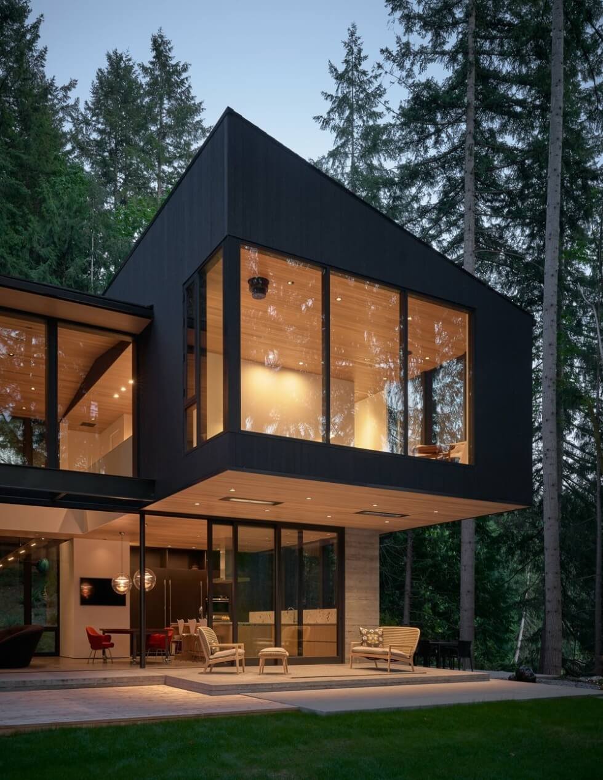
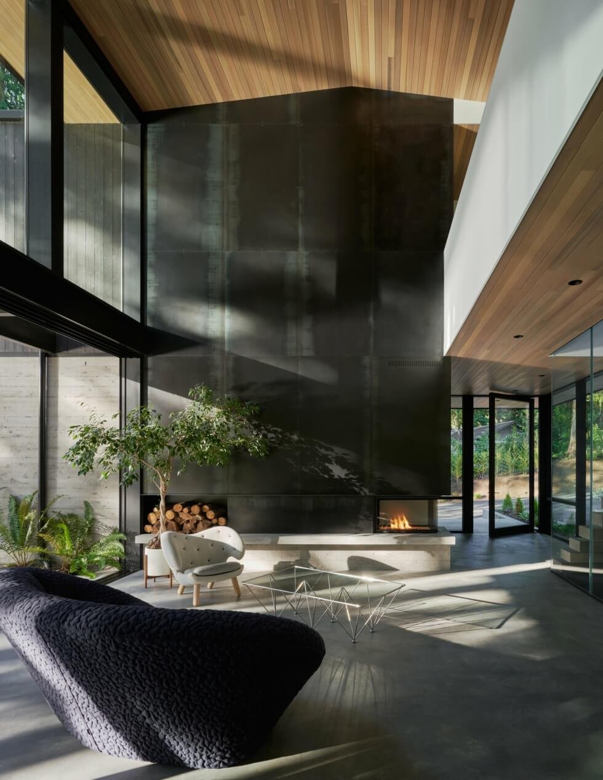
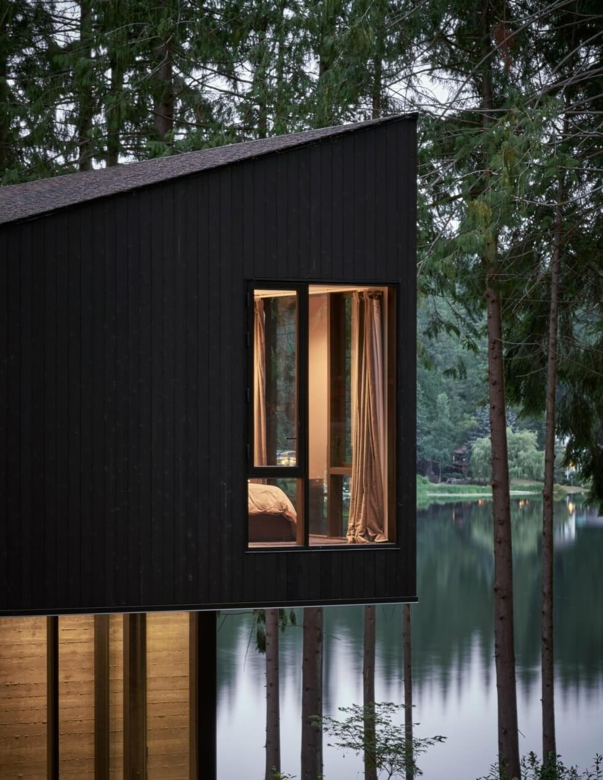
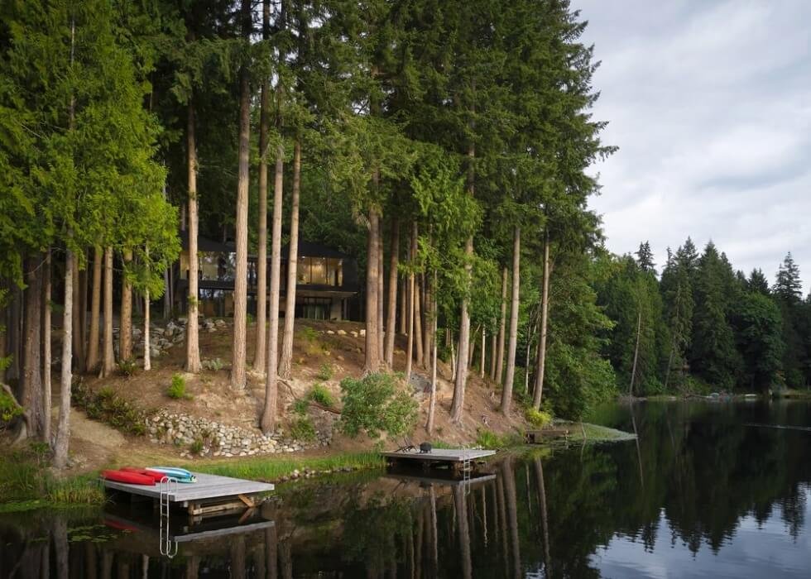
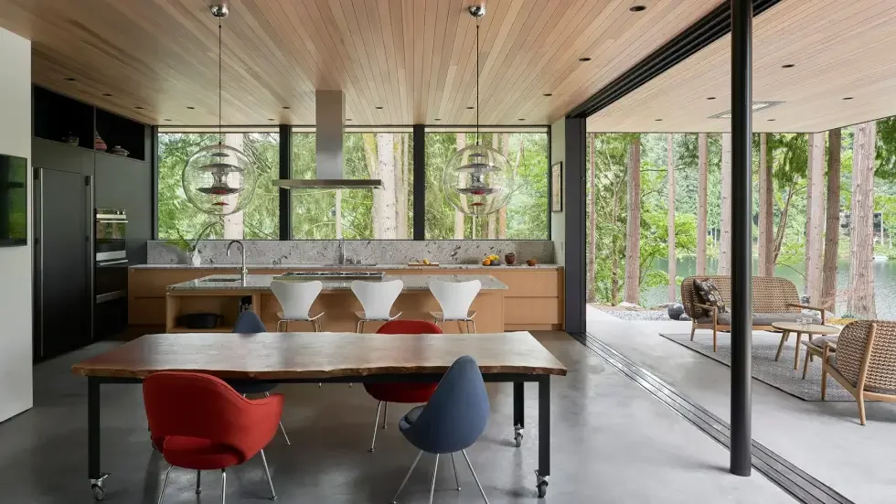
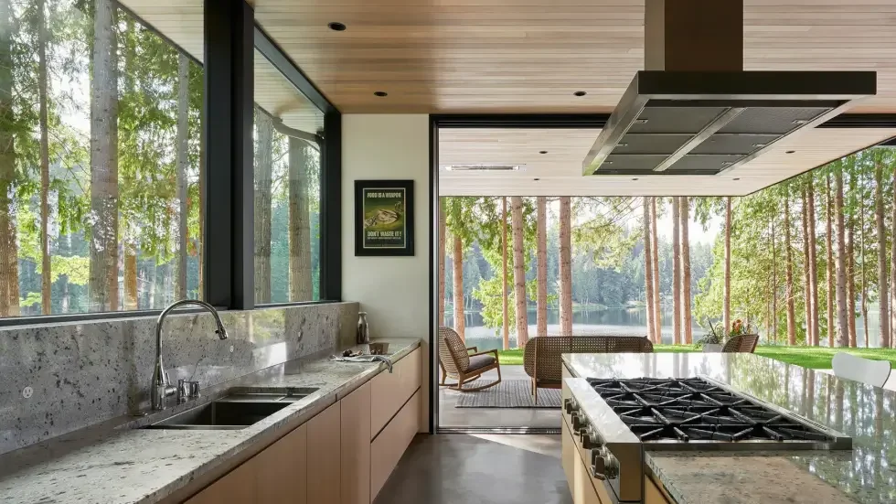
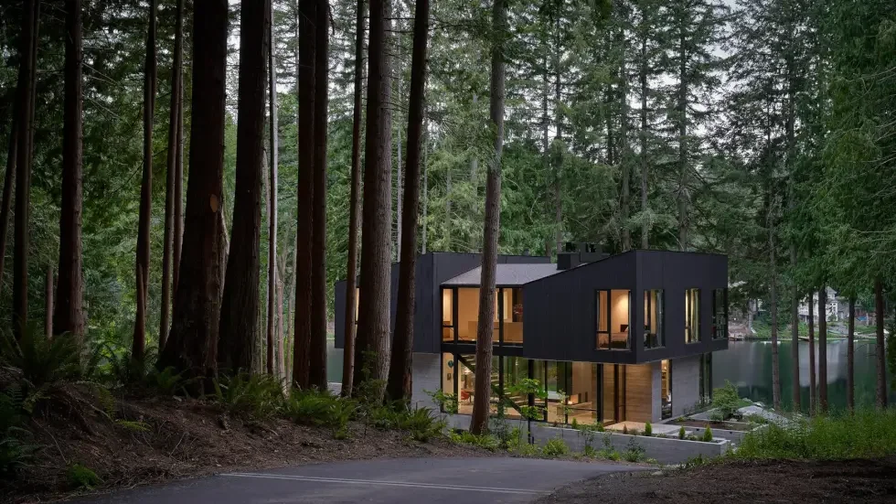
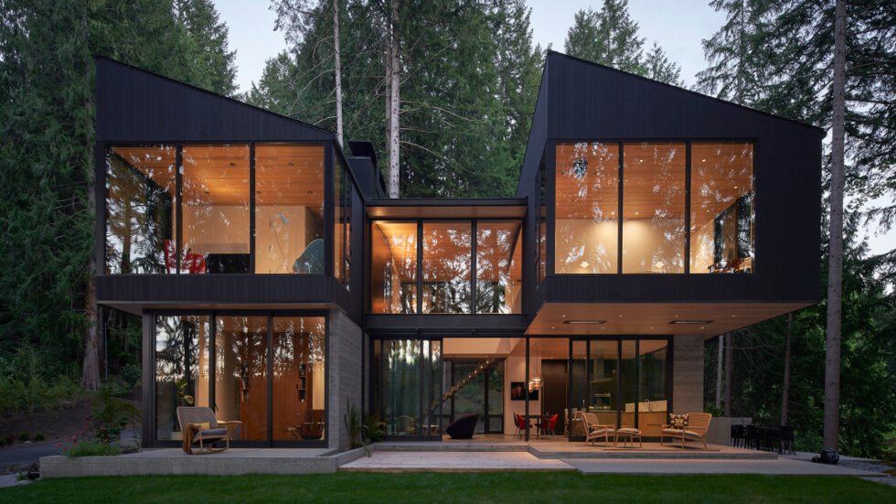
Images courtesy of Stephenson Design Collective

