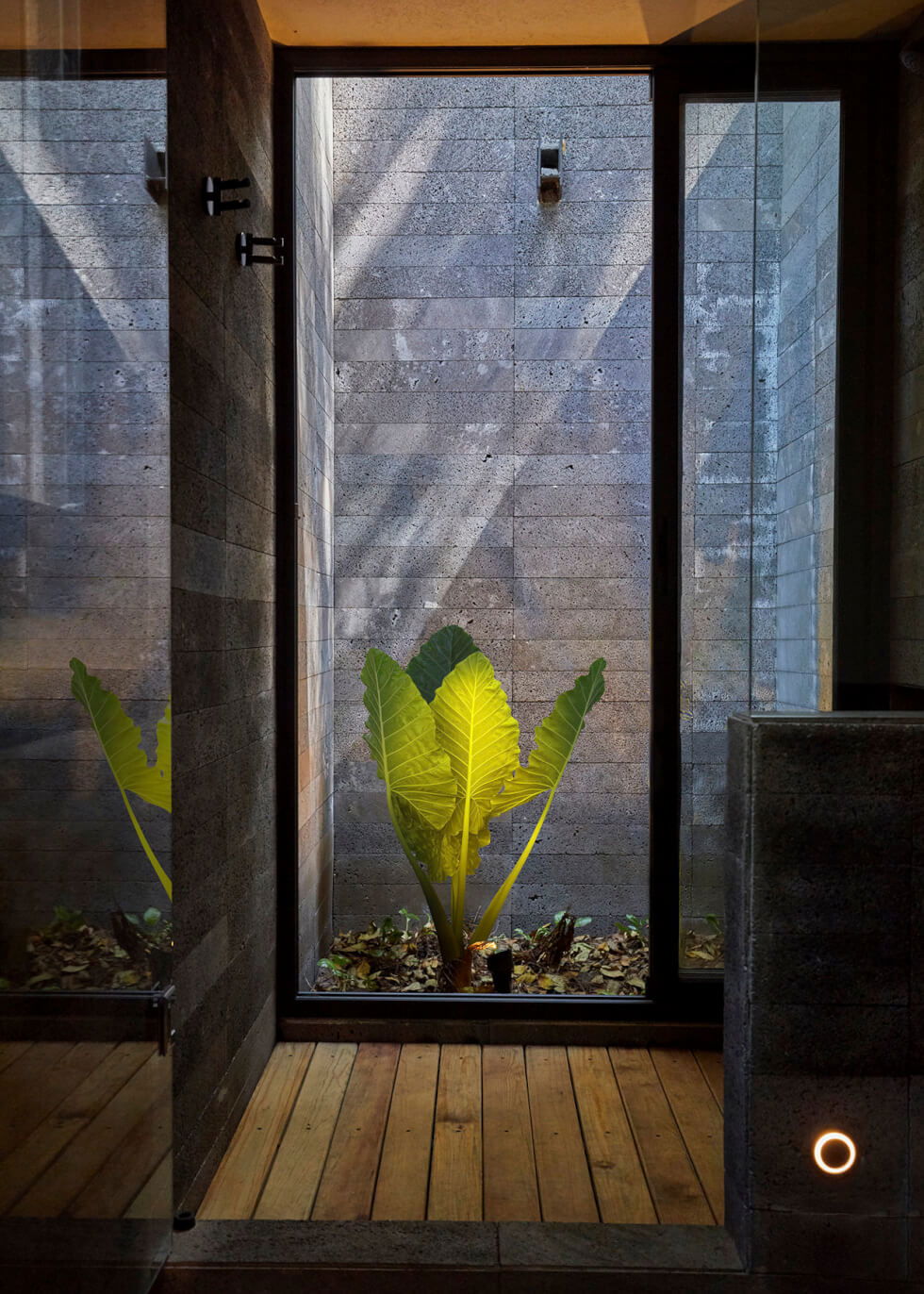The San Simon Cabins in Valle de Bravo sits 140 kilometers to the west of Mexico City. Nestled amongst tall, lush trees, it offers a great place for solitude but with the comforts of luxury living.
Designed by Mexican architecture studio Weber Arquitectos, the cabins consist of five individual structures distributed in a vast area of 5,000m2 of land. It sits 20 minutes away from the lake in Valle de Bravo, State of Mexico. The cabins, with their grey volcanic stone structure, sit on gaps formed by the trees. Thus, lessening their structural impact on the existing vegetation. Yet they blend seamlessly with their topography despite their modern architecture.
The San Simon Cabins include guest houses, the main lodge, and a recreational building There is the main cabin as well as a social cabin in a rectangular design and clad in volcanic stone. Each cabin has its own terrace and glass windows of different sizes fronted with lattice screens.
Meanwhile, three of the guest cabins have a slanted roof and are raised on the ground via a plinth created by rectangular blocks of volcanic stone. Two of the cabins are standalone structures and each has a bedroom and bathroom. The other is a double-unit with a bedroom connected to either side of the shared bathroom in the building center.
Inside, the San Simon Cabins boasts both modern and contemporary furnishings made of wood and stone. There are spacious kitchens, a massive shelving unit, a circular jacuzzi, a round fire pit, and bathrooms with green vegetation. The cabins definitely offer an idyllic and comfortable escape into nature.
Learn More Here











Images courtesy of Weber Arquitectos







