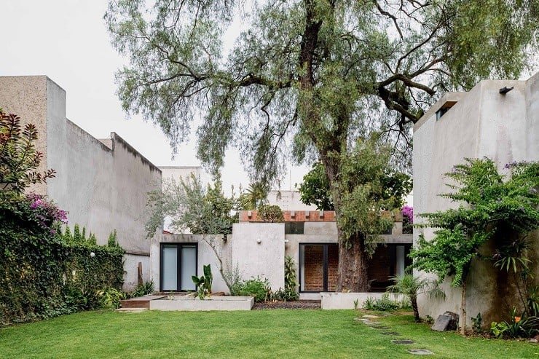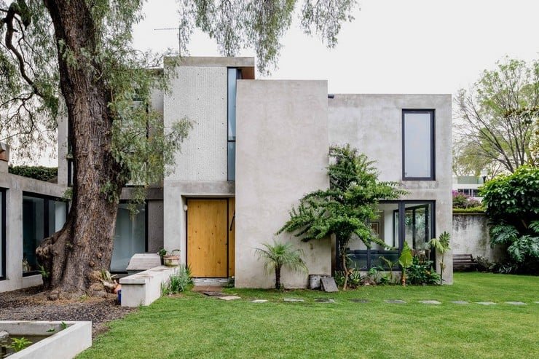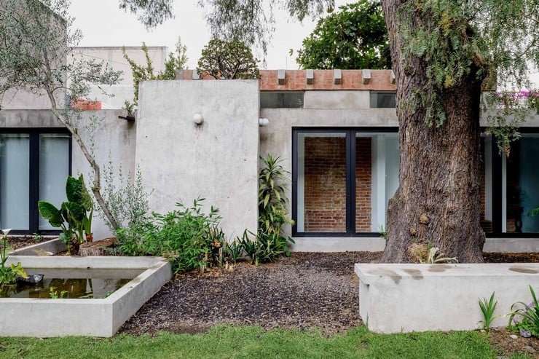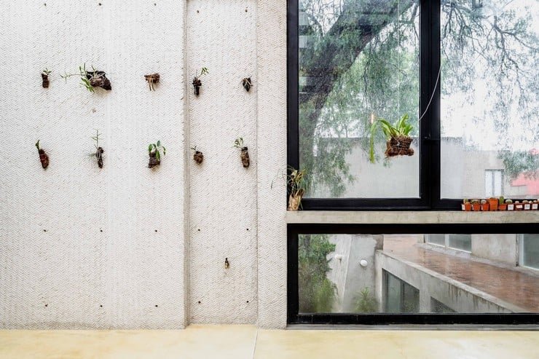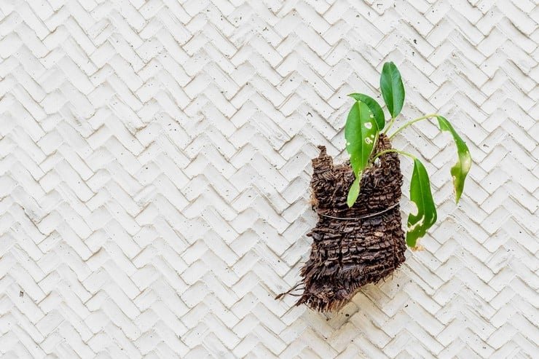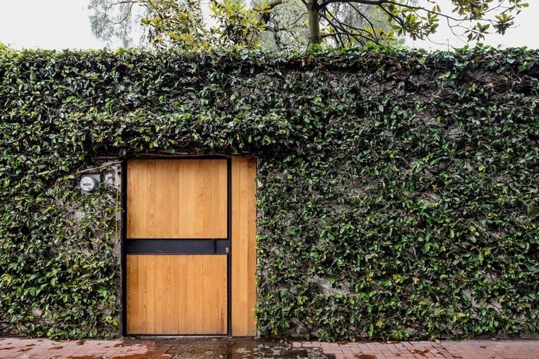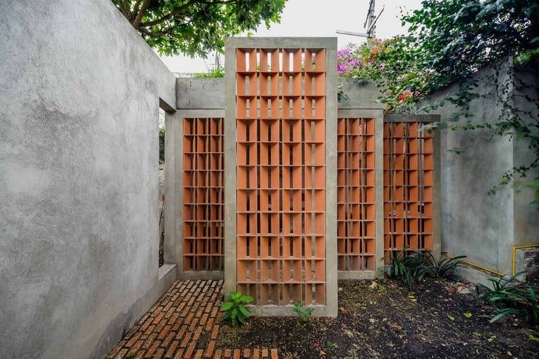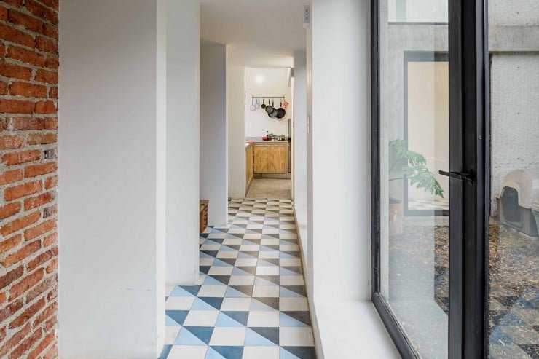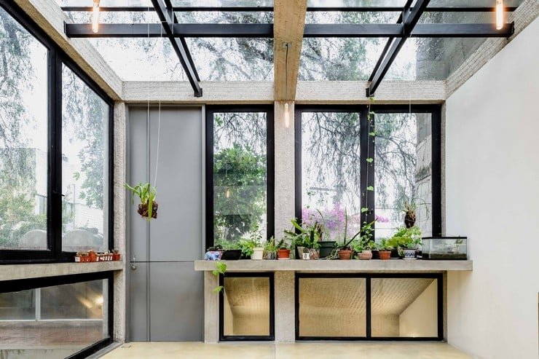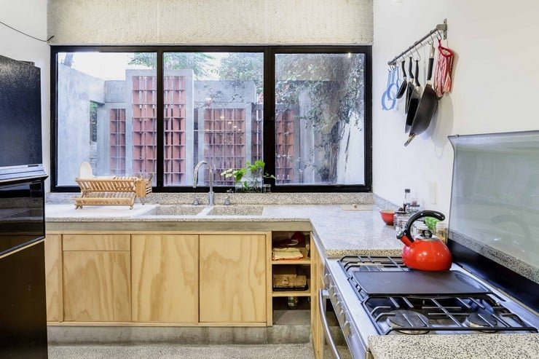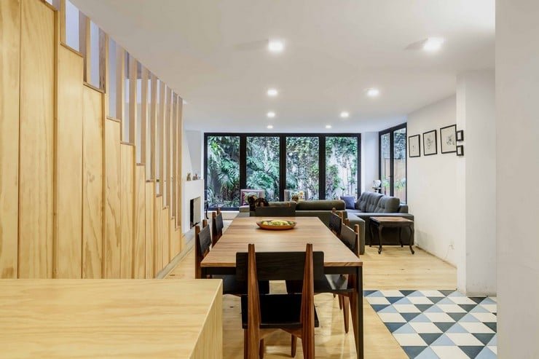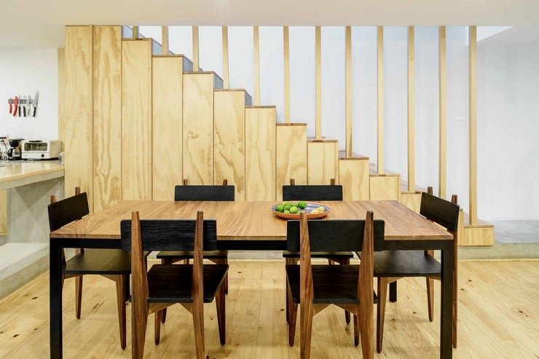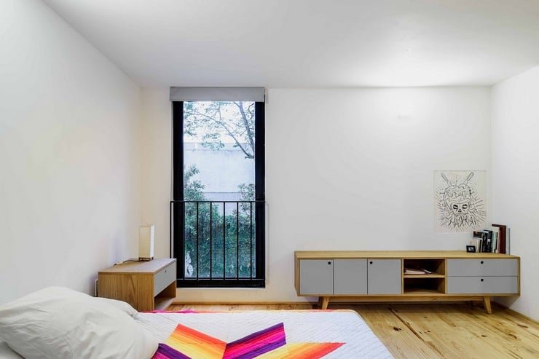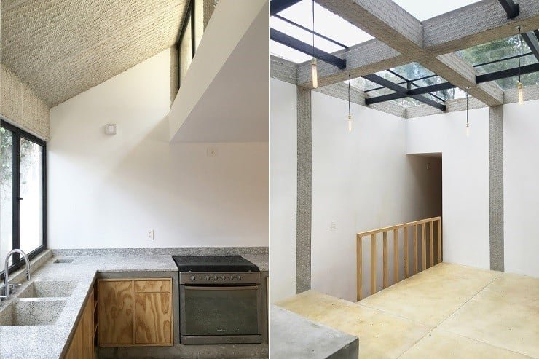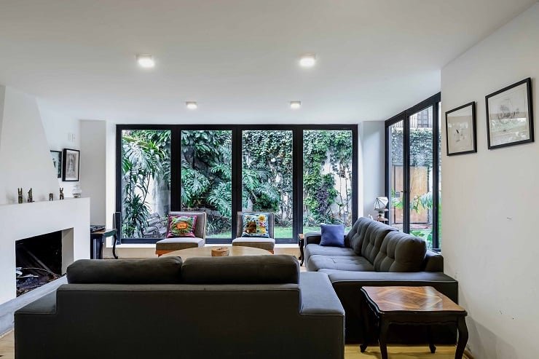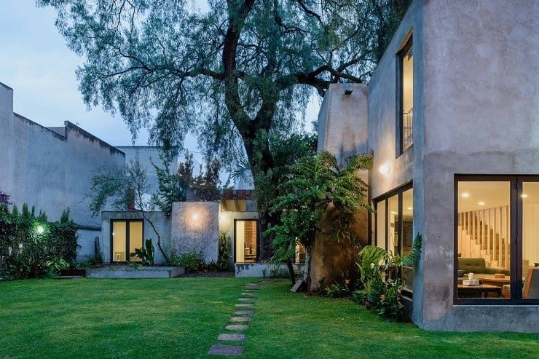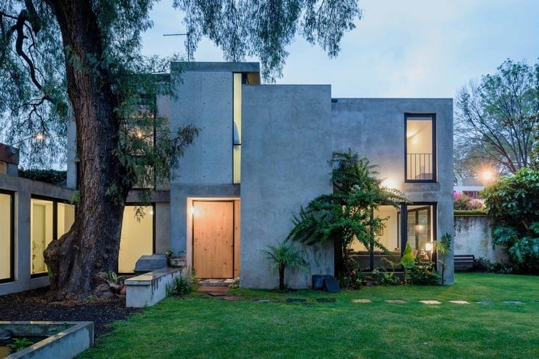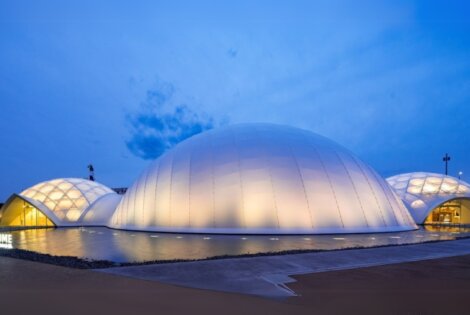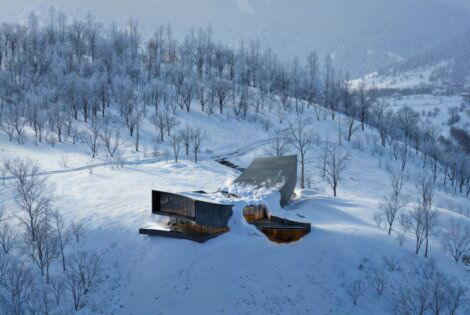Not every job an architect is hired for is to design a new house; sometimes they have to work with an old structure and find ways to breathe new life into it. Such is the case with CampoTaller Architects when they were commissioned to rework and modify an older structure from the 1970’s in the Coyoacán neighborhood of Mexico City.
A major goal was to bring natural light into the structure now called the S E L House. The old windows had false arches and heavy wooden frames so they were replaced with thinner, stronger steel frames and more windows along with skylights that were incorporated in strategic places. The garden features an 80-year-old peppercorn tree and, to help accentuate it, a cistern was constructed creating a reflective water surface.
The interior was extensively reworked with some walls being removed to make larger spaces for the kitchen, living room, and dining area along with the introduction of a wooden staircase up to the second floor. A service porch in the back was repurposed as a greenhouse, further integrating light with the natural surroundings of the dwelling.
