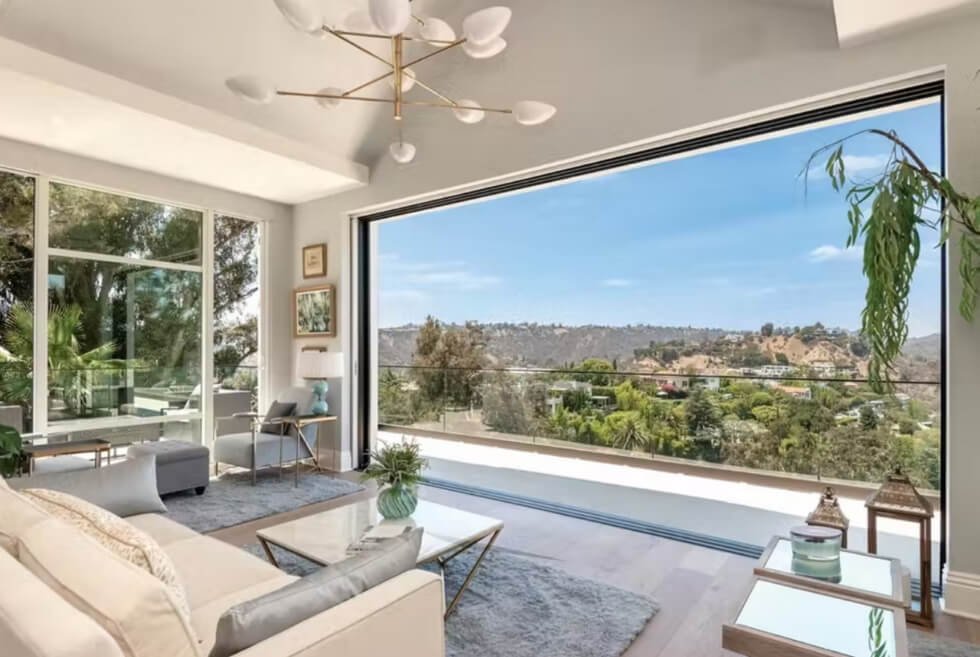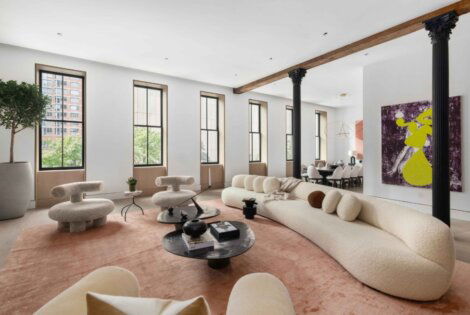The use of floor-to-ceiling windows always brings an inviting ambiance. It opens up the interior space into the outside. Such is the case with the Bel Air home owned by interior decorator Robyn Ordon and her husband.
Ordon turned to Michael Campbell of FORM Design and Development to renovate this traditional home built in 1952 into a luxurious 21st-century home equipped with expansive outdoor and indoor spaces. They renovated the 4,000 sq. ft. property to remedy the drawbacks. These include too few bedrooms, no foyer, and the entrance led to a narrow hallway right off the living room.
Ordon pictured a bright, contemporary Bel Air home adorned with luxury materials. They left the stone and wood details of the exterior untouched and opened up the rooms and staircase for better flow and lighting. They then turned to Kolbe Windows & Doors for the showstopping views of the canyon breezes and vistas.
Ordon chose direct set windows, multi-slide doors, swing doors, and casement windows in black frames so they stand out as works of art. A white frame decked the floor-to-ceiling glass walls for a gorgeous effect.
Over the course of five years, Campbell and Ordon painstakingly worked to modernize the home. They added 5,000 more sq. ft. of space to bring a total of six bedrooms and nine bathrooms instead of five. They turned the portico into a foyer complete with 10-foot ceilings. It opens to a gourmet kitchen and a grand staircase.
Moreover, this Bel Air home has a veranda equipped with heated floors, a hot tub, a pool deck, and a fire pit. The renovation also included removing the overgrown hedges and scrubby trees surrounding the property. This way it opens the house to the amazing surrounding scenery.
Check It Out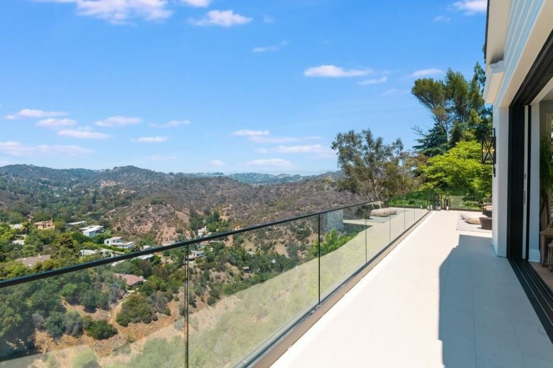
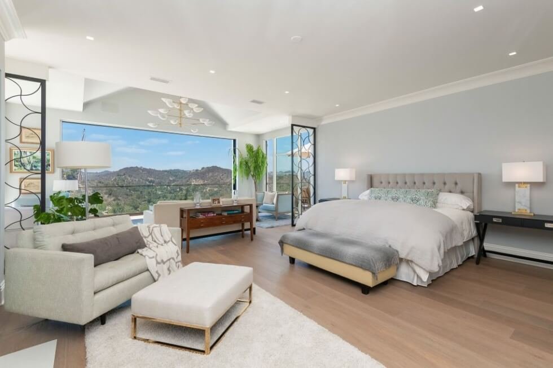
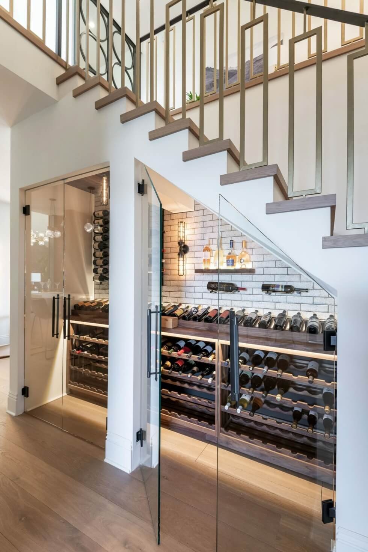
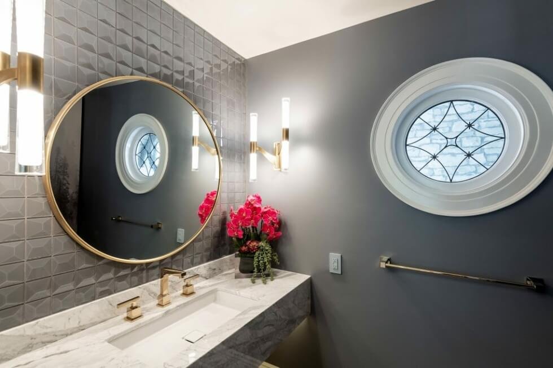
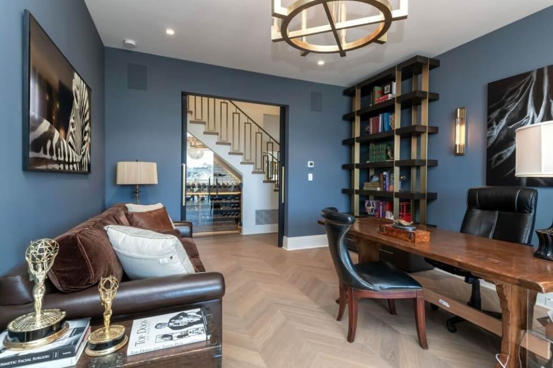
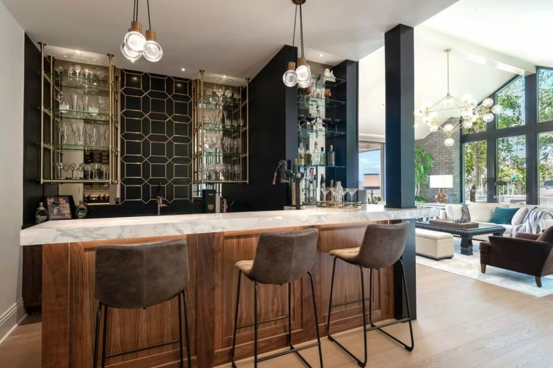
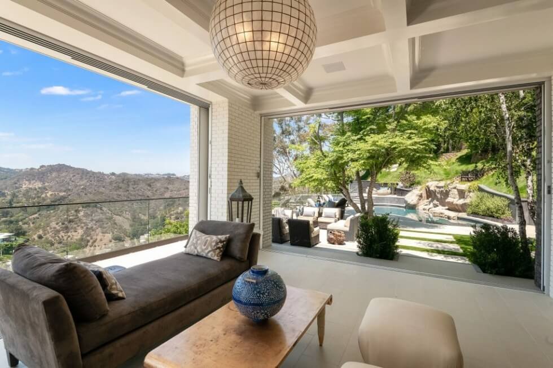
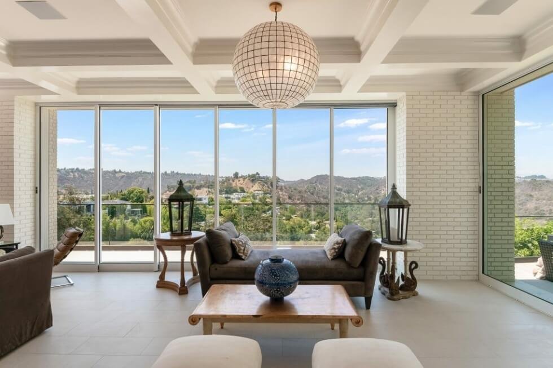
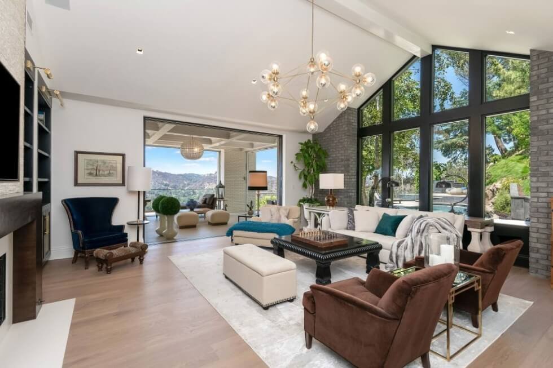
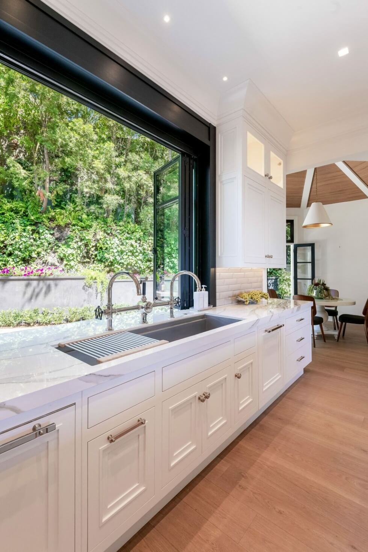
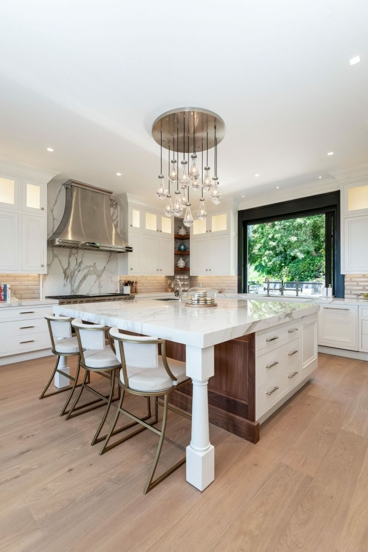
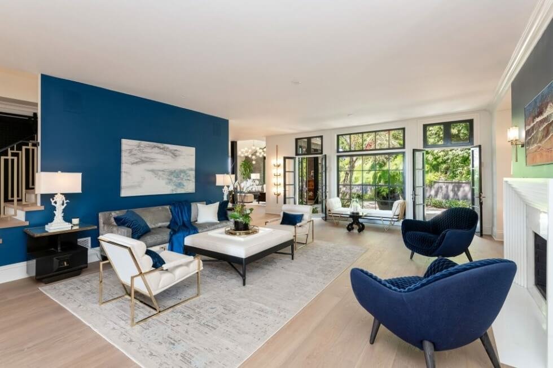
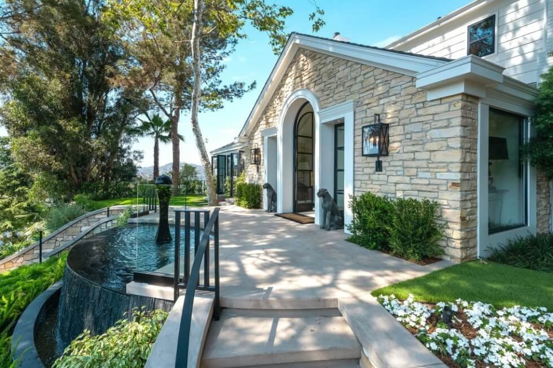
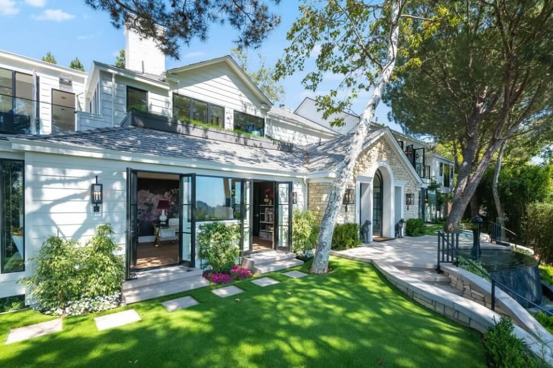
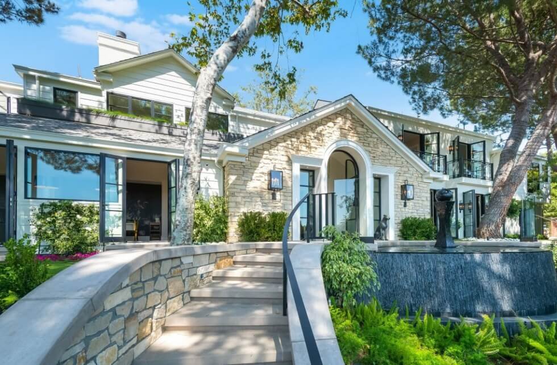
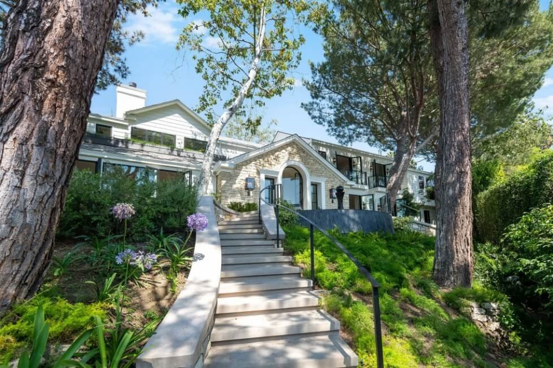
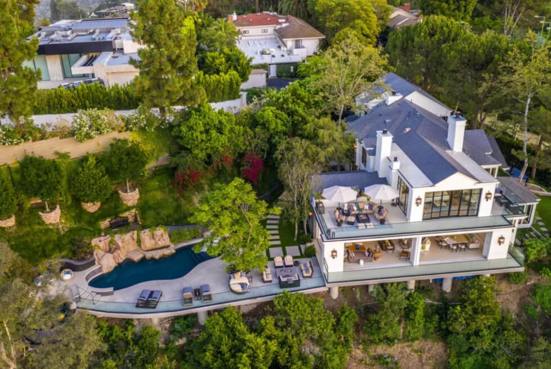
Images courtesy of FORM design & development

