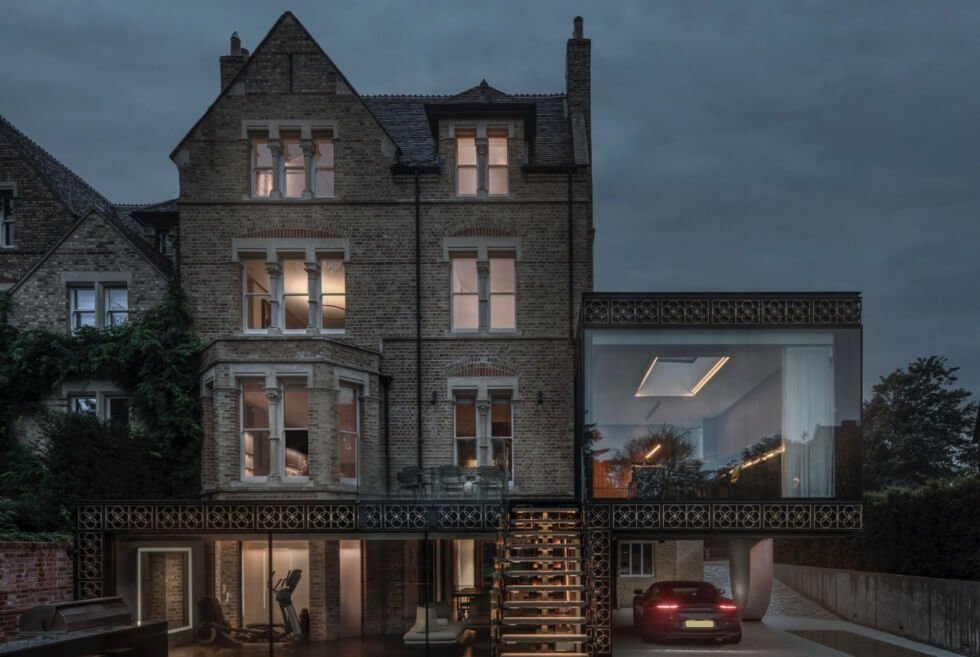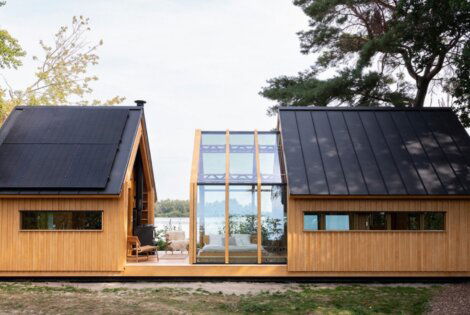Hyde + Hyde refurbished a 19th-century Gothic-revival home in the North Oxford Victorian Suburb conservation area into a contemporary family home. They added glazed extensions decorated by quatrefoil motif bands made of steel and bronze tiles. The motif thus gives the home its name, Quatrefoil House.
The Swansea-based studio expanded the formerly compartmentalized interiors with a rear expansion and another that expands the lower ground floor. The rear hosts the living and dining areas. It connects to the expanded lower ground floor via a small glass balustrade-lined bridge.
Meanwhile, the ground floor expansion has an additional bedroom and public spaces that lead to a paved terrace on the garden via sliding glass doors. A metal and concrete staircase in the garden leads to the roof of the rear extension, where the architects added a ground-floor terrace alongside the dining area and kitchen.
One notable feature is the extended space above the parking area that connects to the kitchen. It stands atop a unique sculptural concrete column that takes the form of an inverted gothic arc.
The kitchen and dining space is pushed out of the existing envelope to complete a four-square plan and an open plan ground floor with triple-height spaces and layered horizontal spatial sequences.” Meanwhile, both the extensions and the existing home share the same interior finishes of wood, glass, and metal.
Hyde + Hyde made use of the freed-up interior space by adding five en-suite bedrooms to the first and second floors. They also added a four-story timber staircase in the center to connect all floors of the home. Quatrefoil House opens to a framed view of the staircase in an open hallway flanked by a study and reading room.
Learn More Here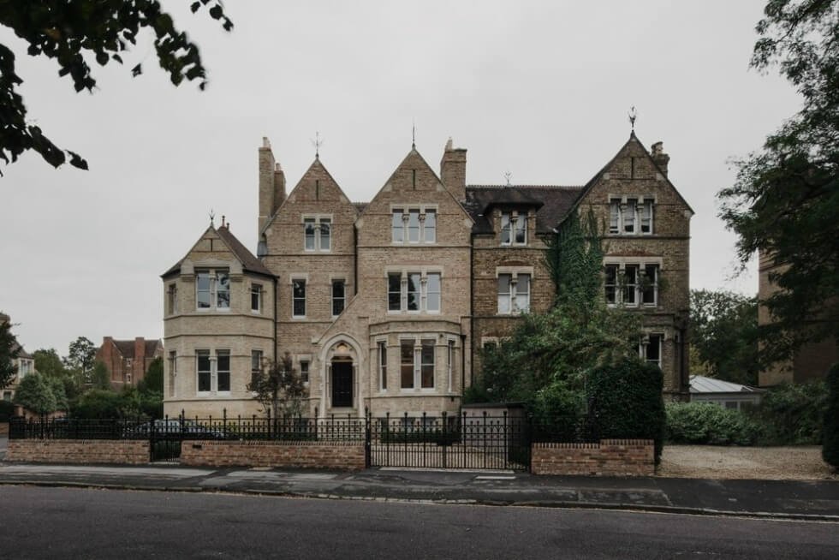
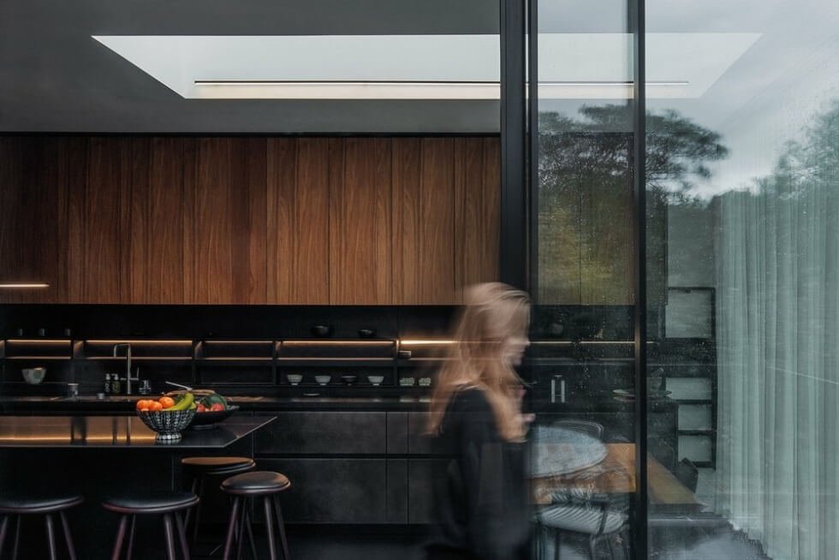
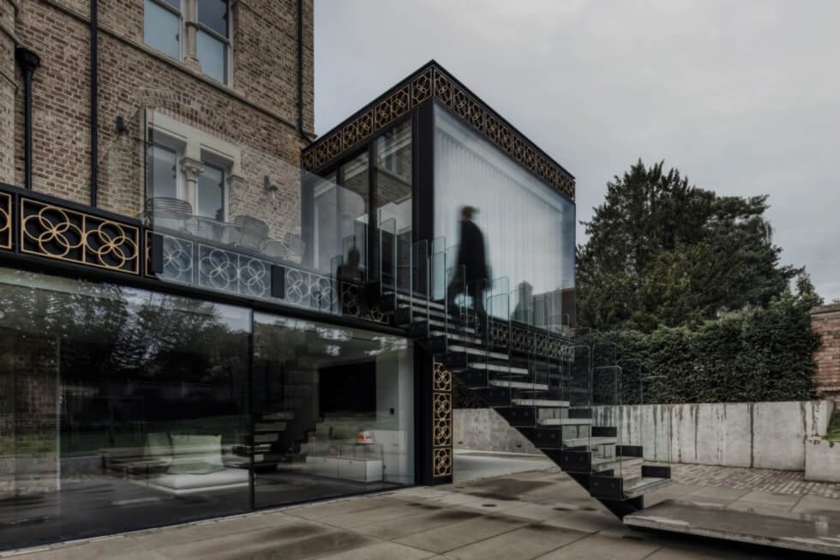
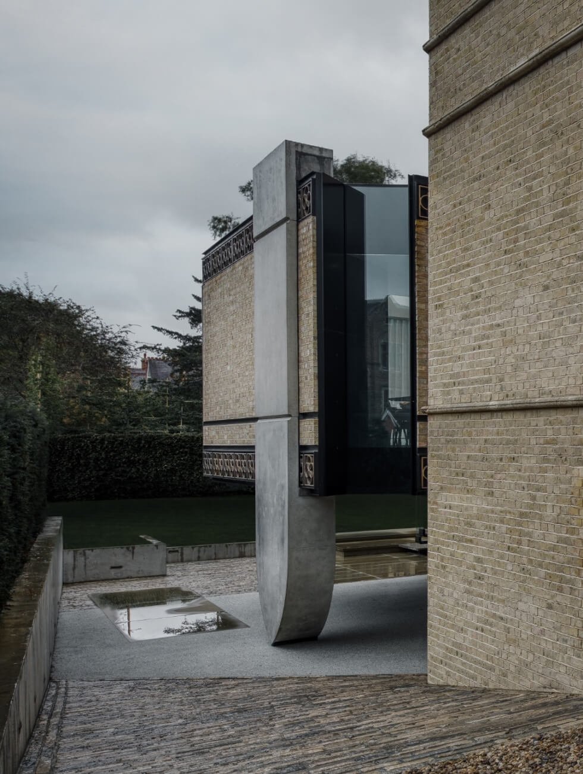
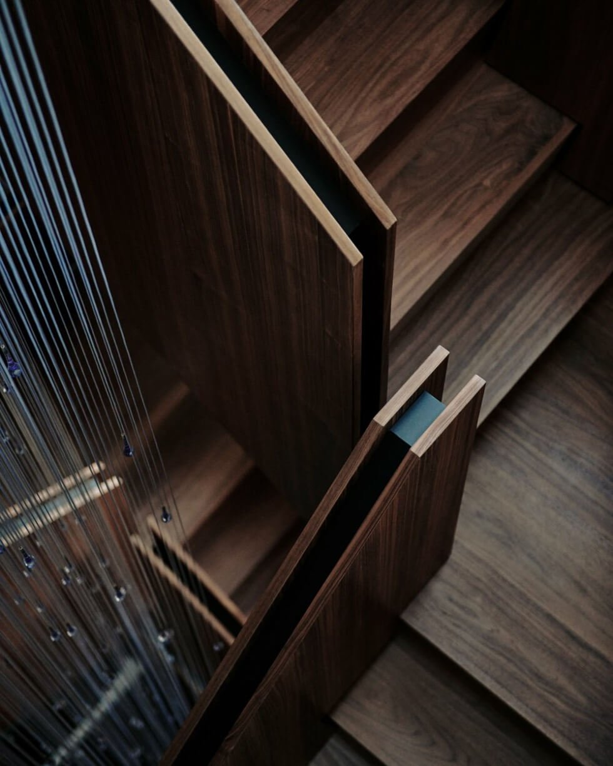
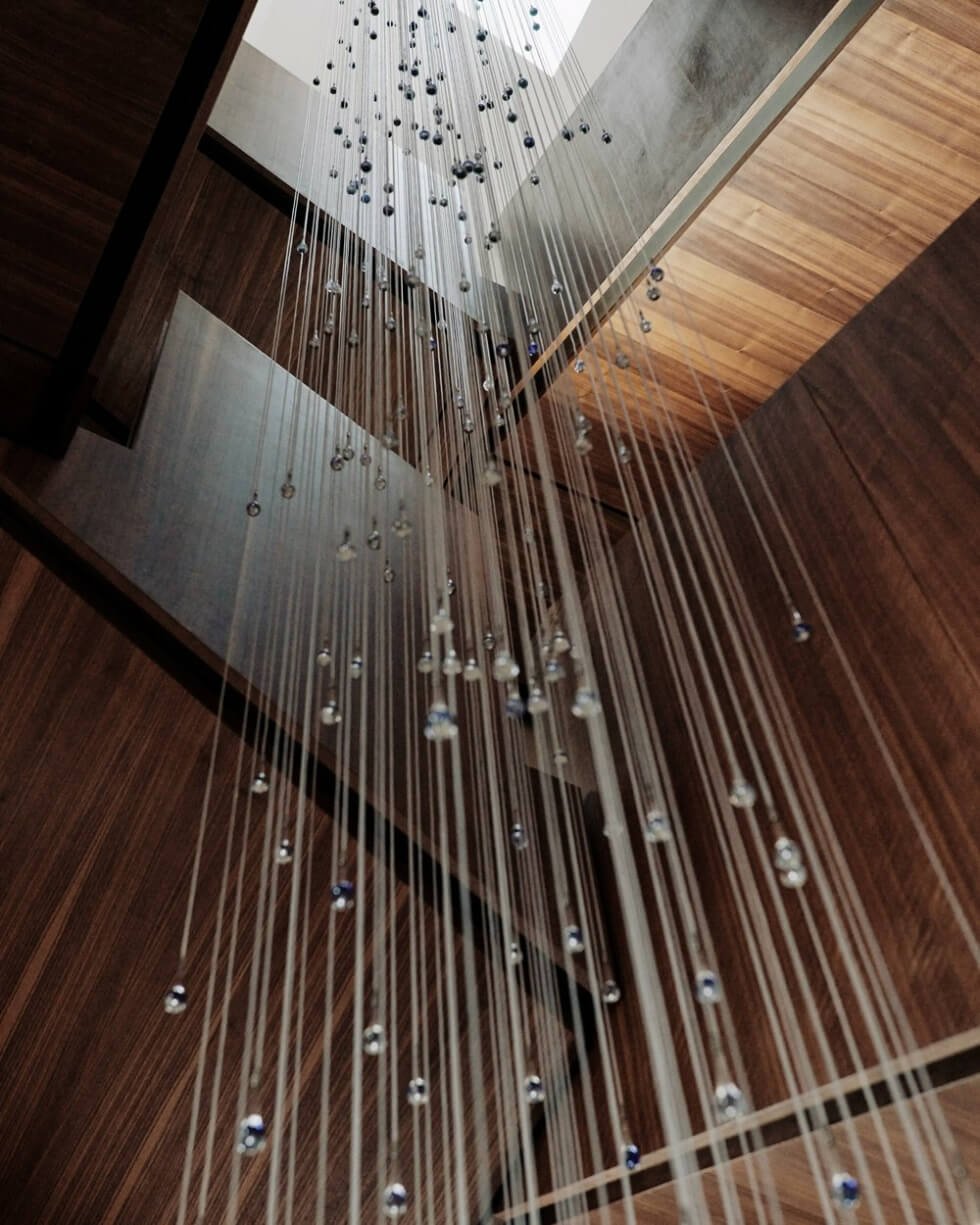
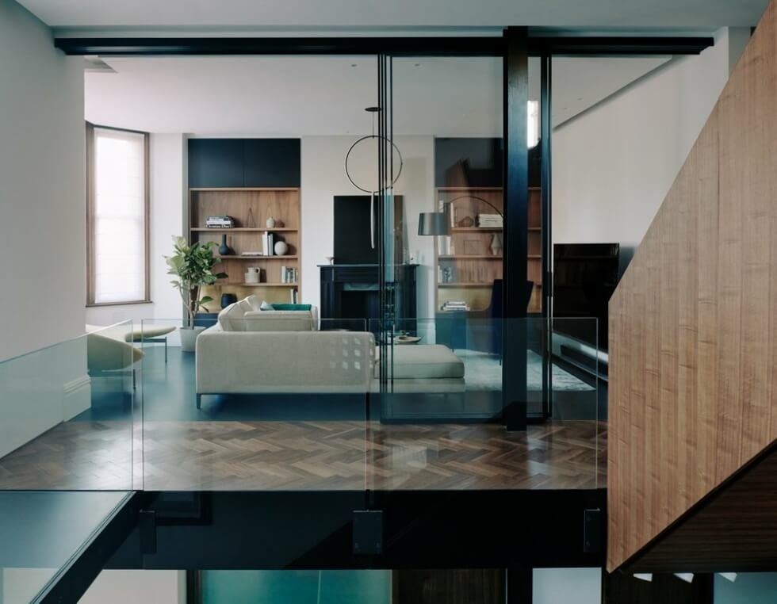
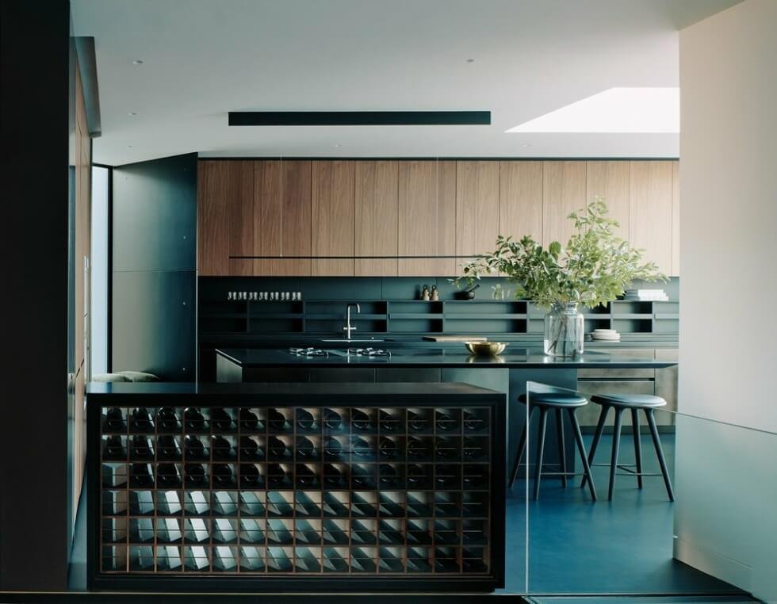
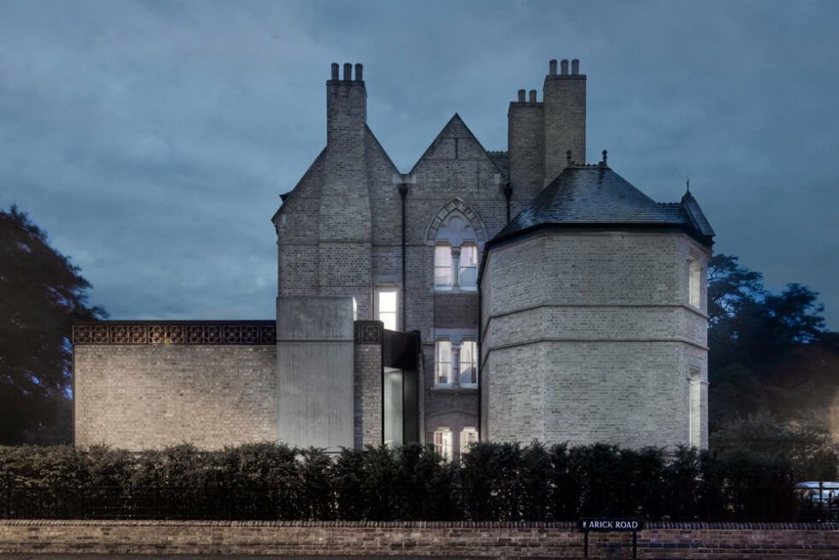
Images courtesy of Hyde + Hyde

