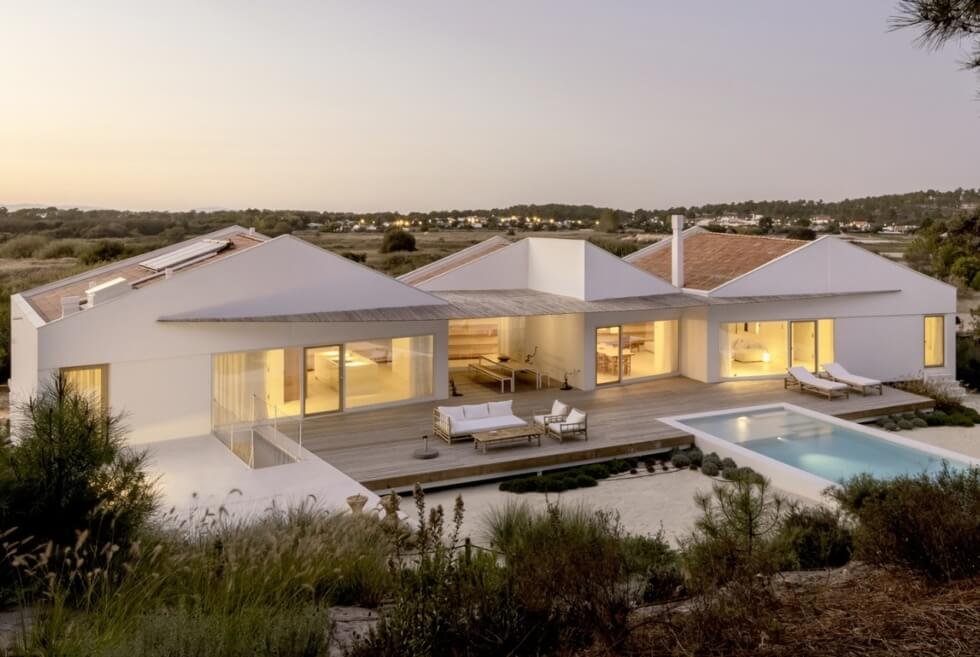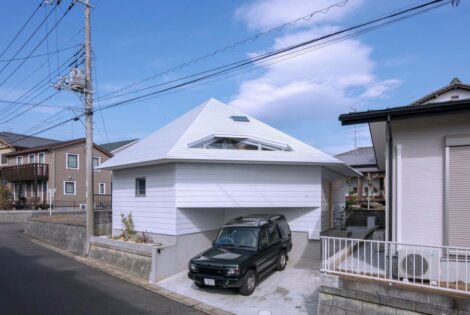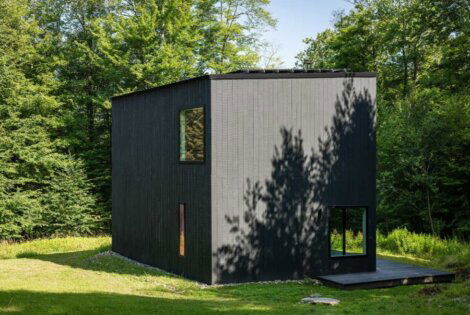Lisbon studio Falcão de Campos designed the minimalist yet spacious Pura Comporta near Praia do Pego, one of the most popular beaches in the Comporta area of Lisbon, Portugal apt. The holiday home is characterized by a triple-pitched roof which divides the 330 M² interior layout into three volumes.
The zigzagging façade and roof divide make the house look like a trio of buildings instead of a single property. Inside, the three volumes dictate the floor plan with the three bedrooms located in half volumes at each end. One of the bedrooms has a mezzanine above which can serve as an extra sleeping space.
Meanwhile, a series of living spaces occupy the middle section of the layout. There is also an internal courtyard that creates an outdoor dining room on the most private part of the site. Pura Comporta was built raised off the sloping ground, paving the way for a parking space underneath and an elevated terrace at the front that spans the entire length of the property. Then the rear opens out to a large deck and a heated swimming pool.
Falcão de Campos designed this rental home with a relaxed Mediterranean-style feel, paying homage to traditional Alentejo houses with white walls, light-filled interiors, minimal detailing, and wood accents in the furniture pieces. Meanwhile, generous glazing allows natural light to seep through the home and offers views of nearby rice fields.
In keeping with the local architectural vernacular, the architects used traditional clay roof tiles and cane reed shading for the south façade of Pura Comporta. Likewise, the material palette used was in keeping with those used in neighboring houses, including birch plywood and Estremoz marble, a Portuguese stone used for the kitchen island.
Check It Out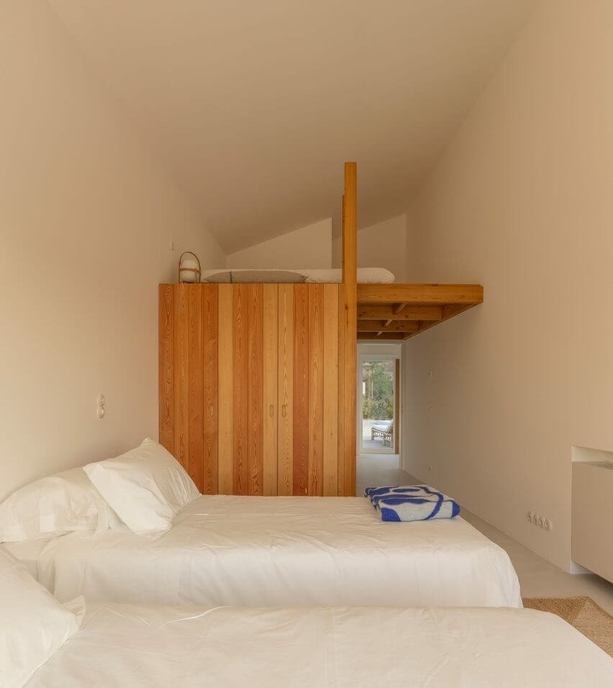
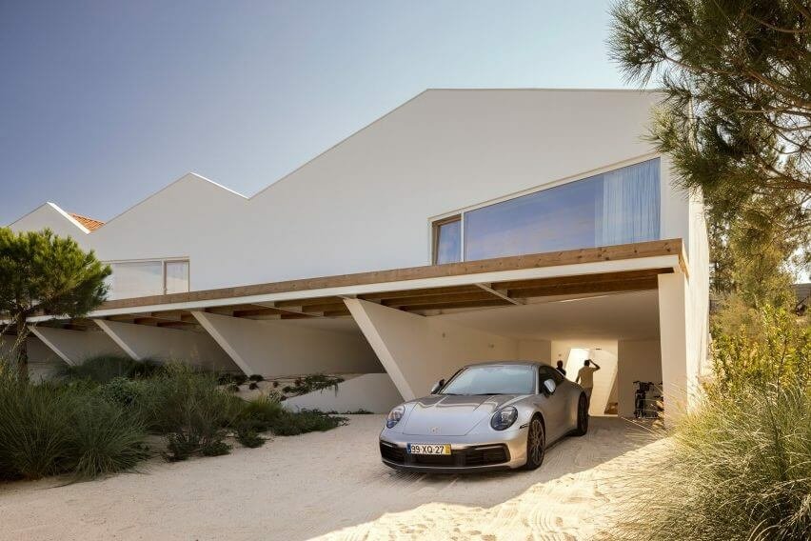
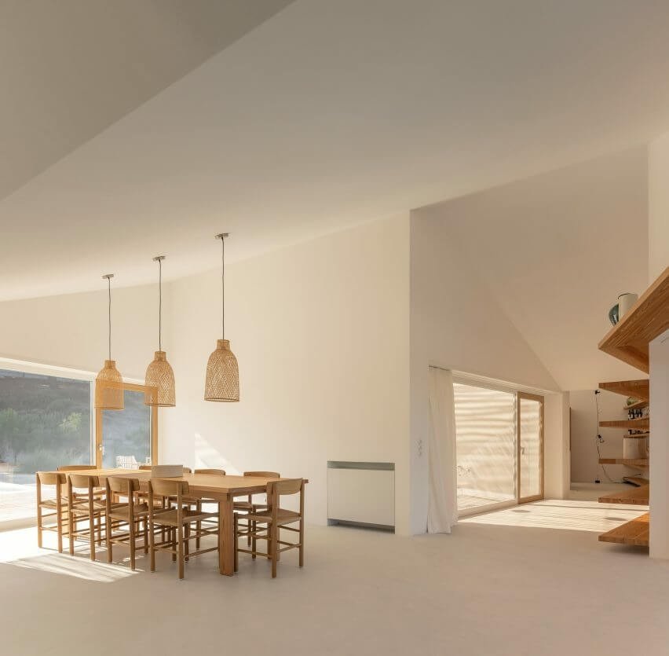
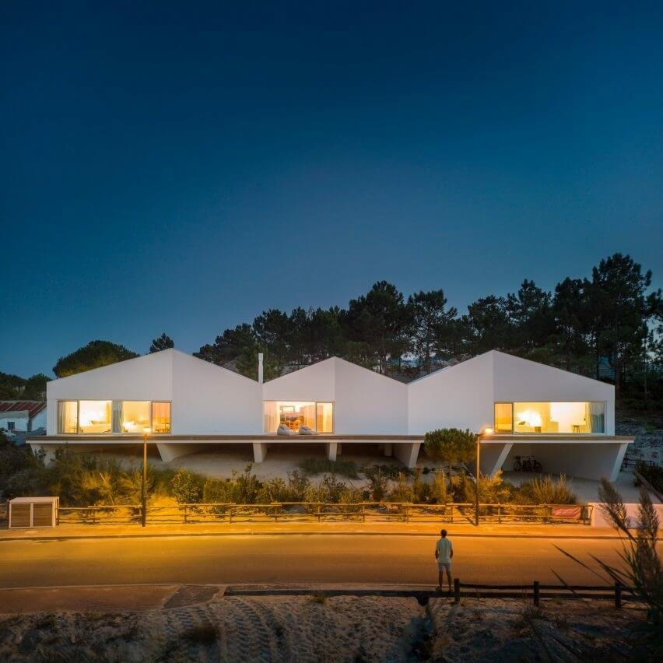
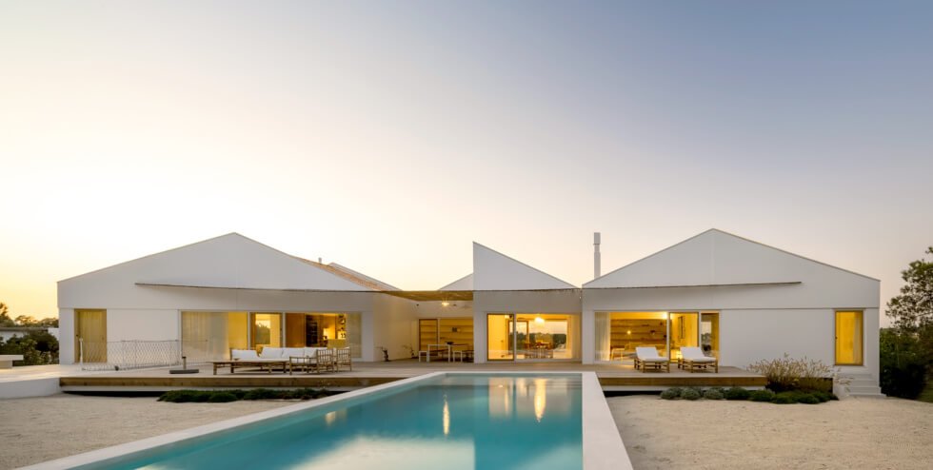
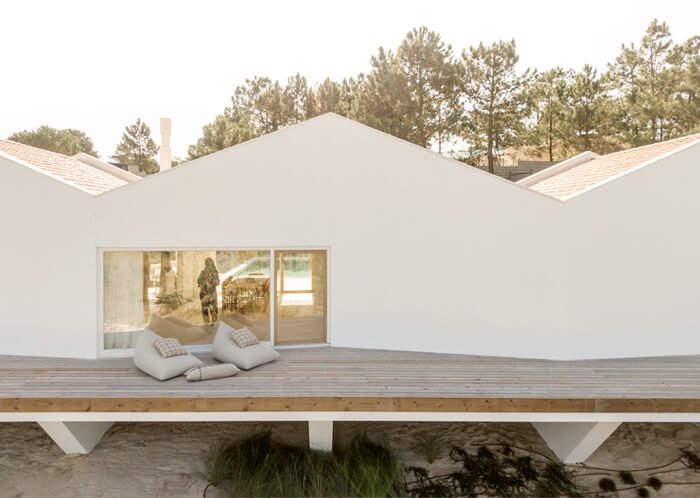
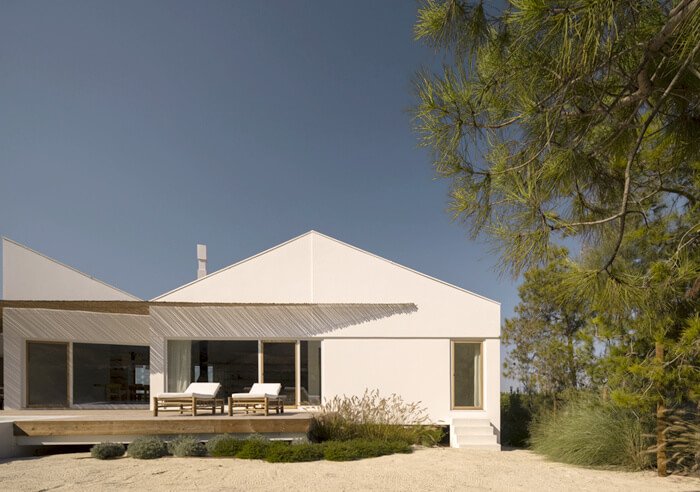
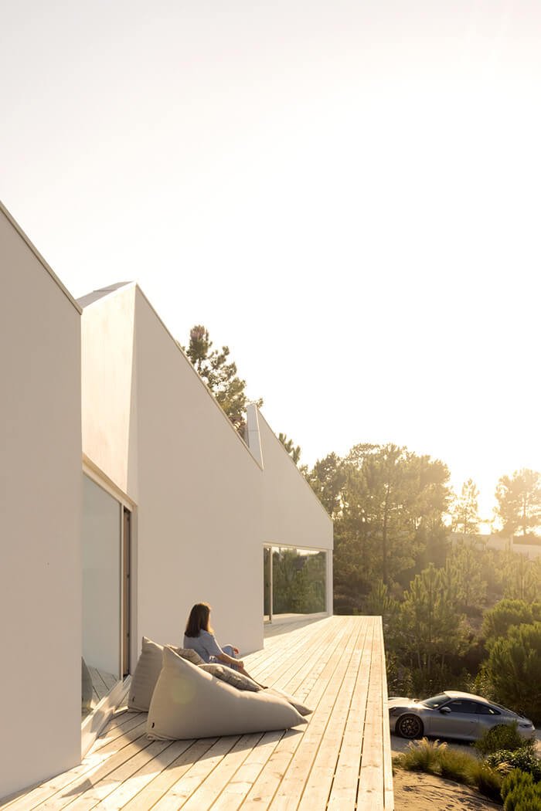
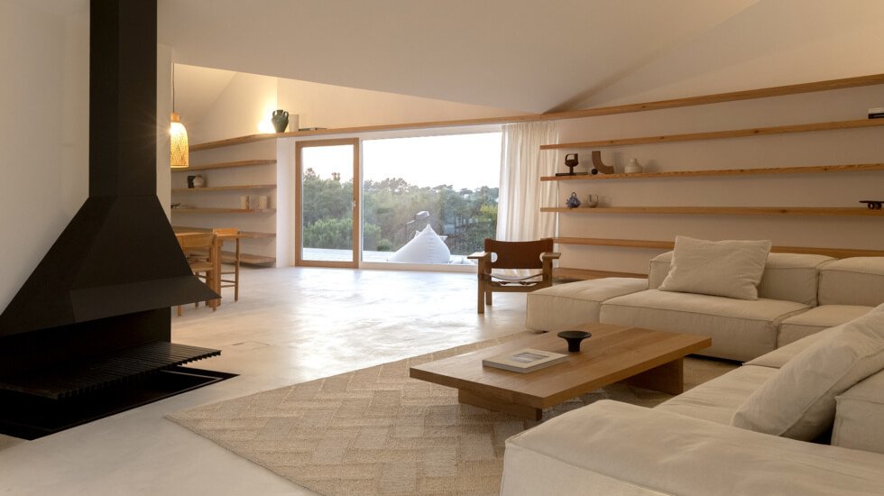
Images courtesy of Pura Comporta

