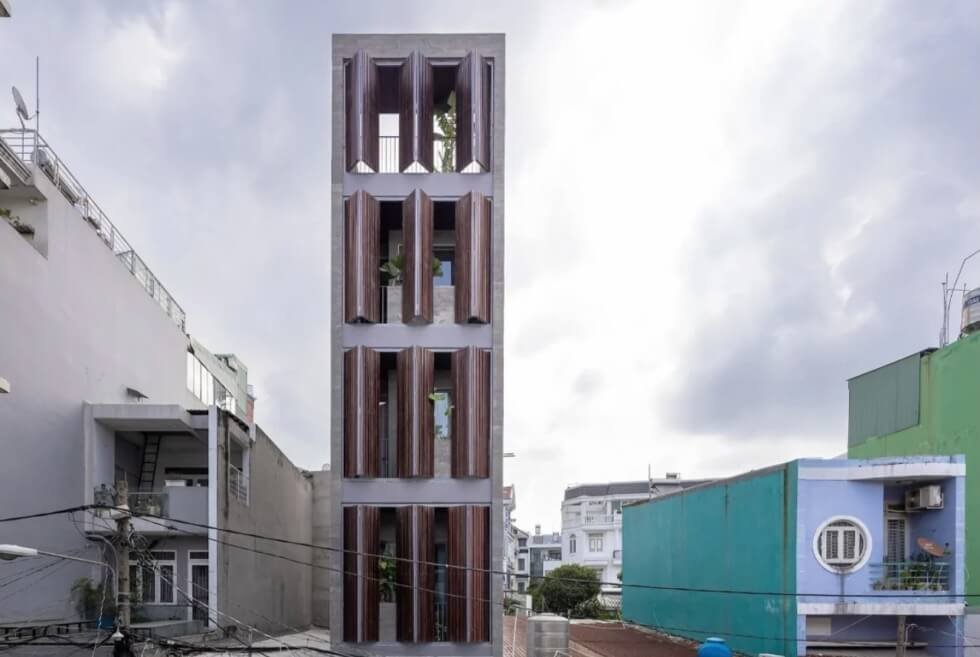STD Design Consultant managed to squeeze the Chic Vid House on a cramped inner-city plot in a bustling area of Ho Chi Minh City, Vietnam. The site is just nearly 13 feet wide and 64 feet long, so the obvious response was to go long and thin in the layout.
The result is a five-story tall and skinny house with a modest exterior comprising of translucent and foldable teak shutters that can be opened and closed to control ventilation, sun protection, and privacy. Laterite stone also graced the facade and interior for temperature regulation and give the structure a rustic appearance.
At a glance, Chic Vid House looks unassuming but inside is an elegant and nature-infused dwelling with carefully-planned layout to cater to the needs of each family member. The first floor hosts a playground for the children to play safely indoors with the parents able to keep a watchful eye on them from the main kitchen which is positioned at the rear and adjacent to the dining space. The ground floor also has large glass doors leading to a rear garden.
Meanwhile, the family’s bedrooms are on the third floor with a space dedicated to the two children. Here, a circular window allows natural light and air to enter. The living room in the fourth floor provides unobstructed views of the neighborhood, simultaneously optimizing its elevated position to use natural lighting and thus reducing electricity consumption.
The Chic Vid House also boasts a terrace complete with a dining table on the topmost floor. All floors are provided with much greenery and natural light as much as possible, with greenery planted in built-in planters for added ventilation and shade from the sun’s heat.
Check It Out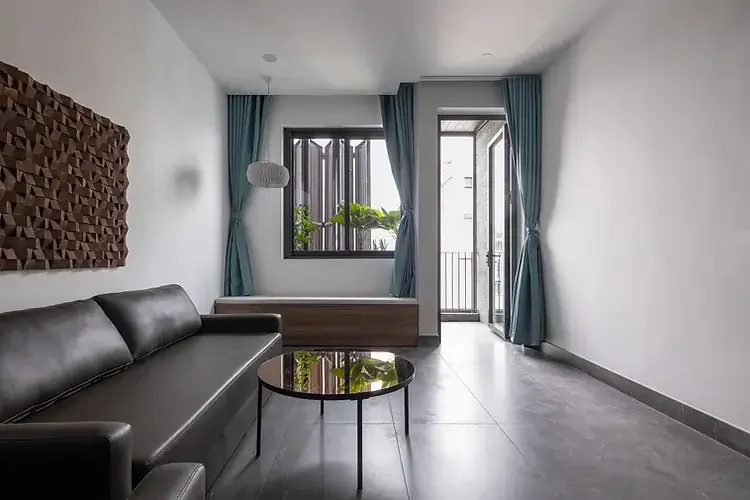
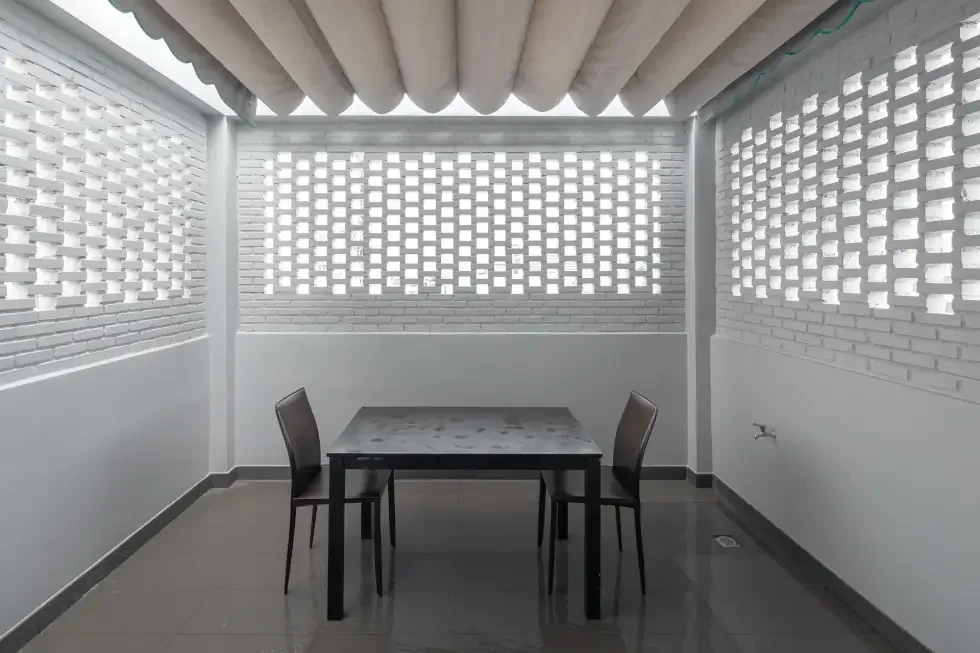
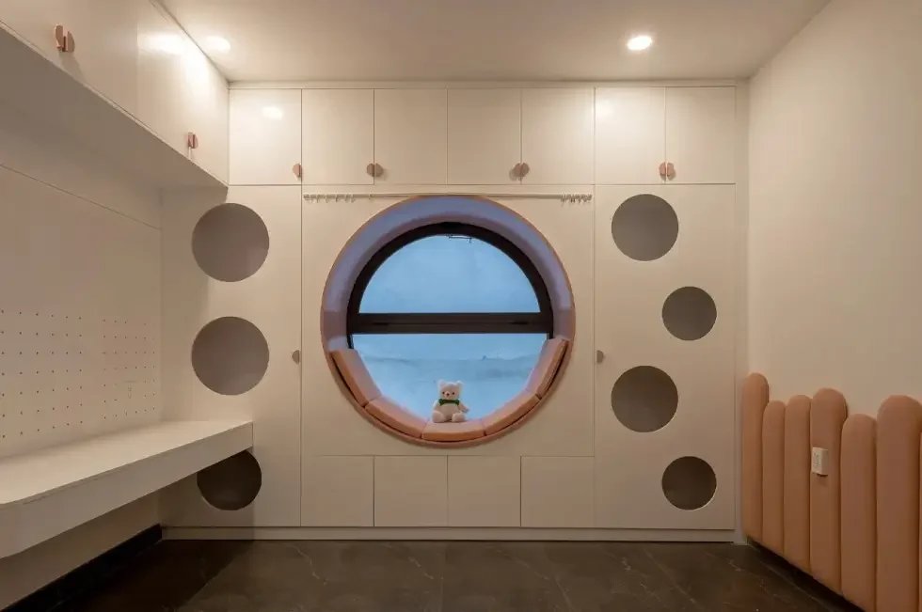
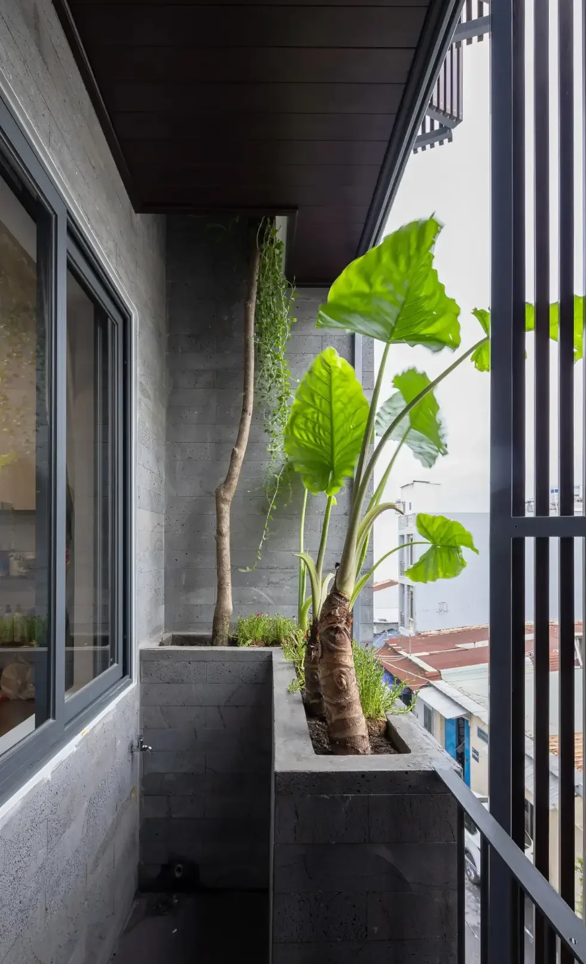
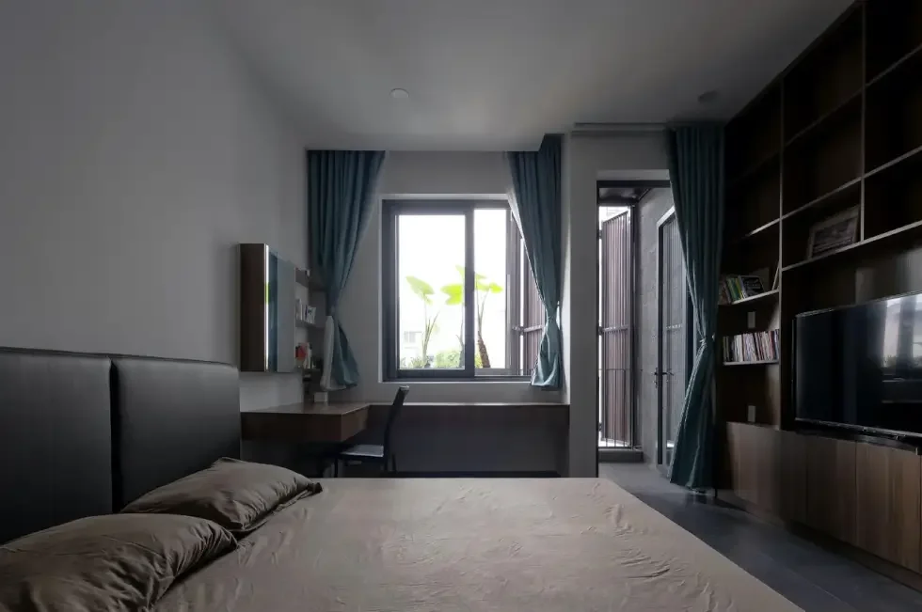
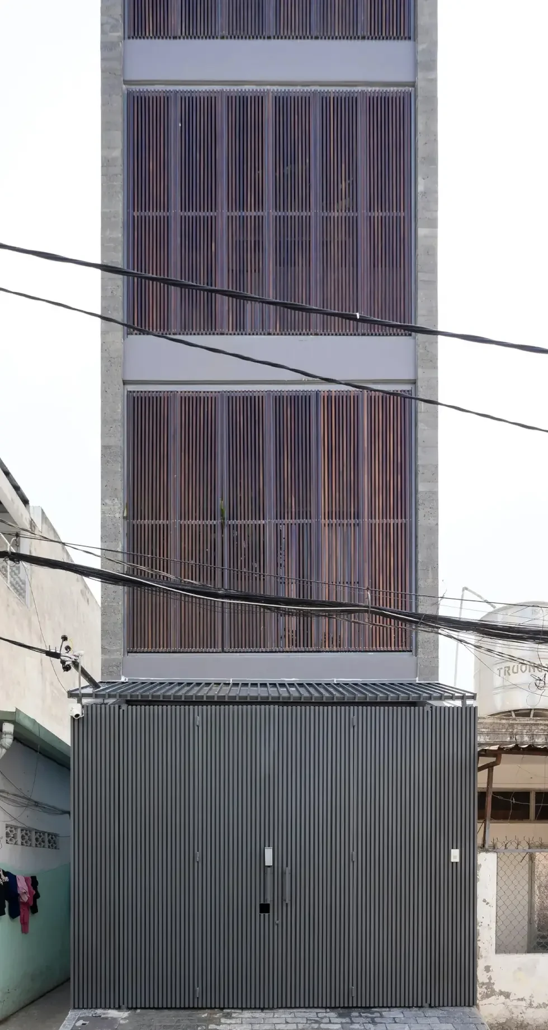
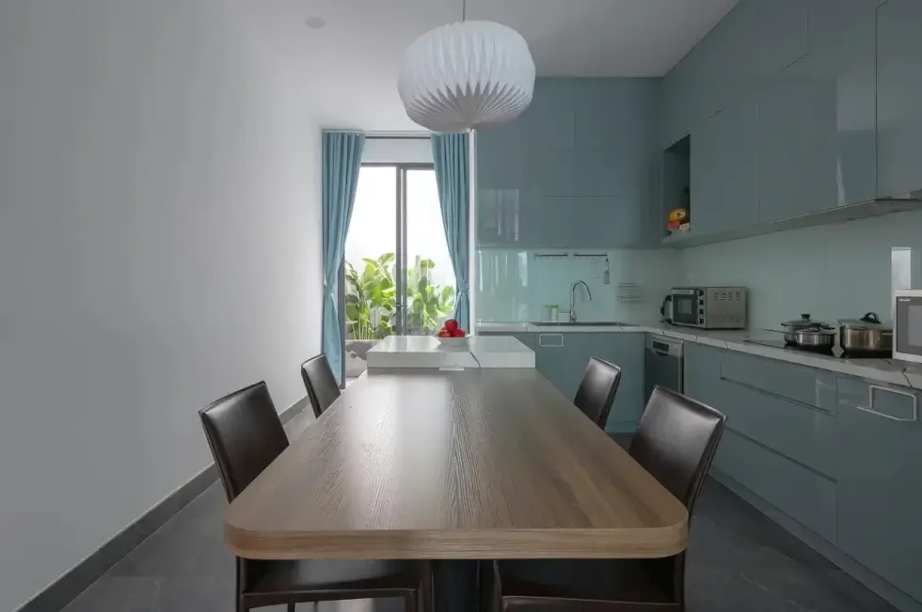
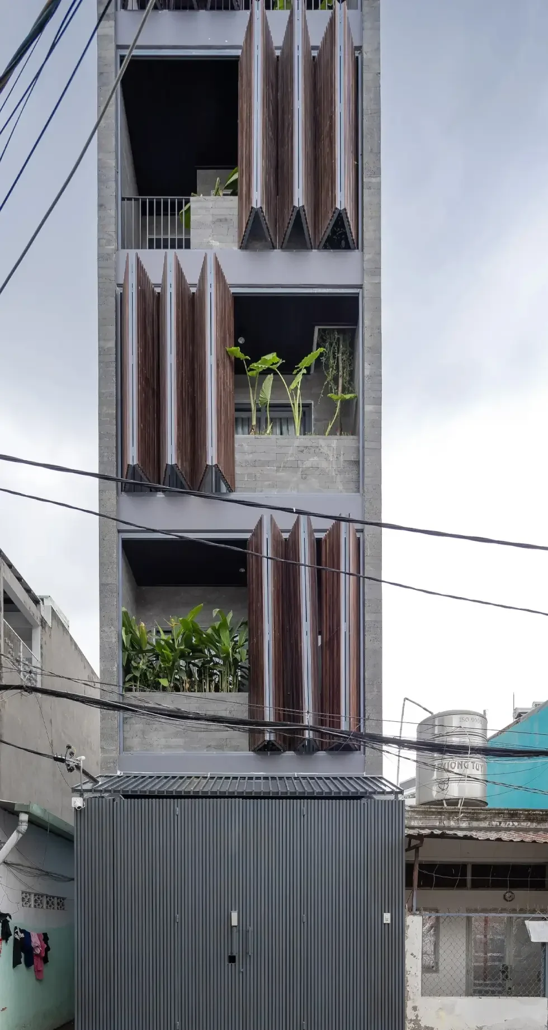
Images courtesy of STD Design Consultant

