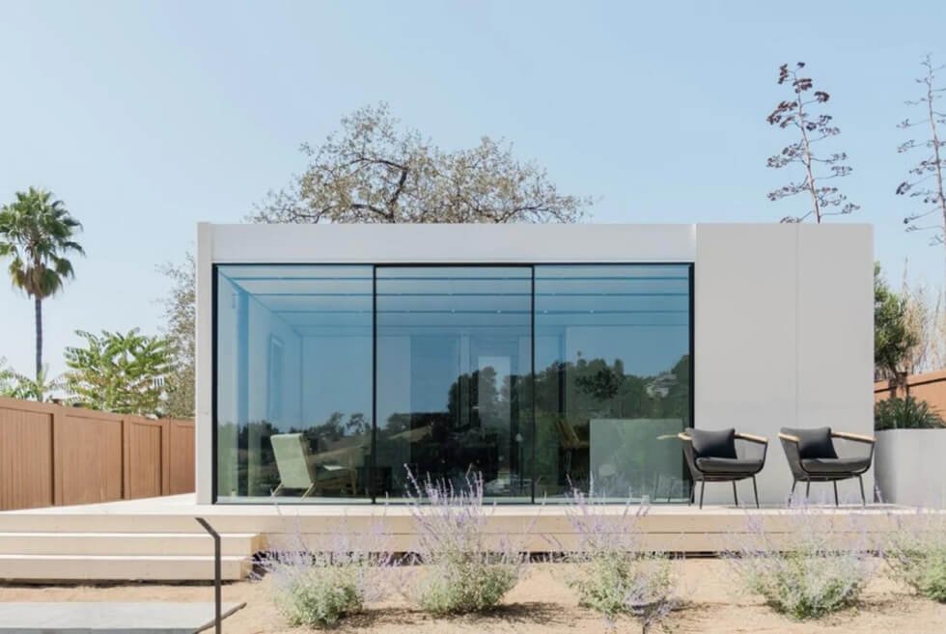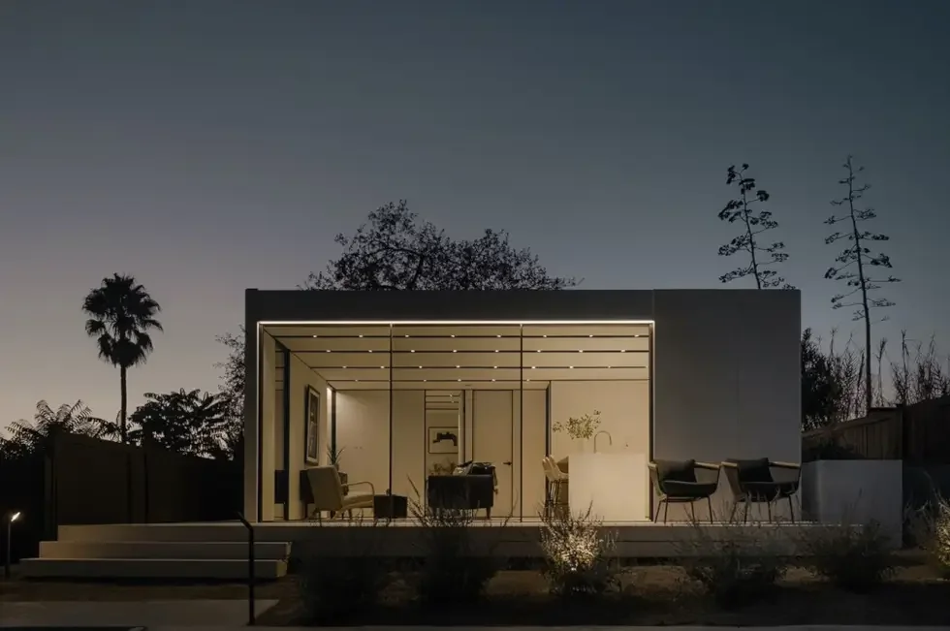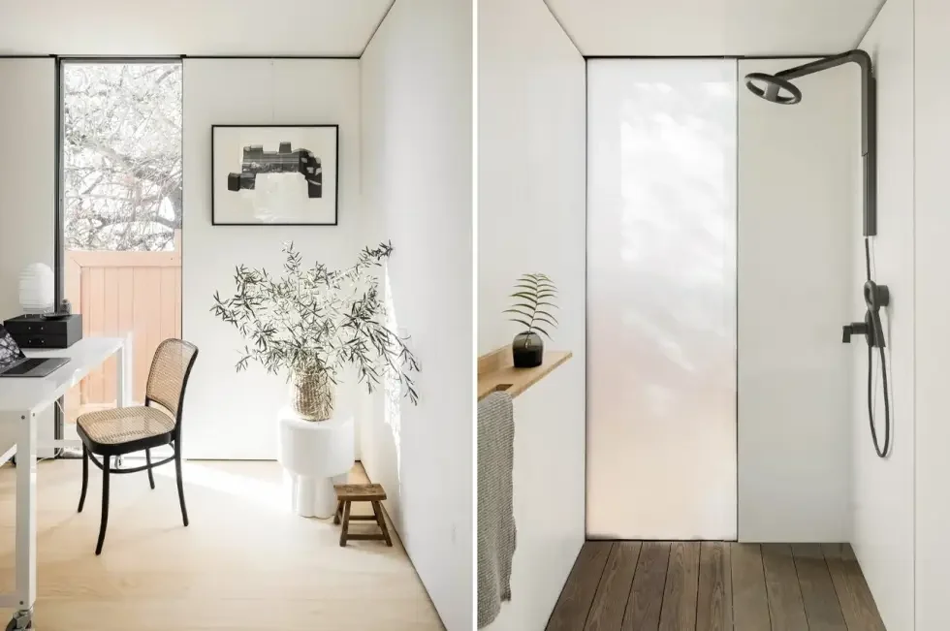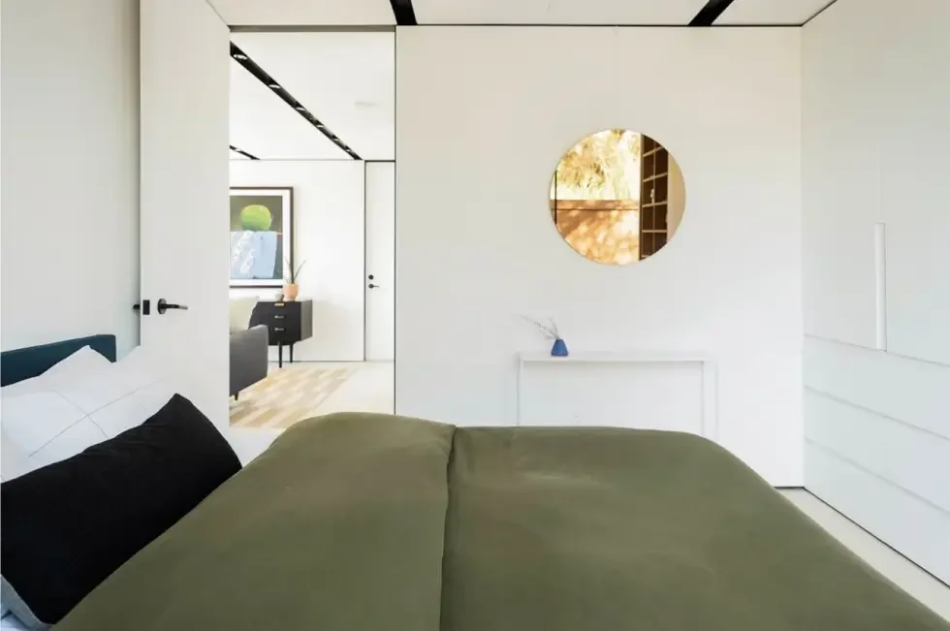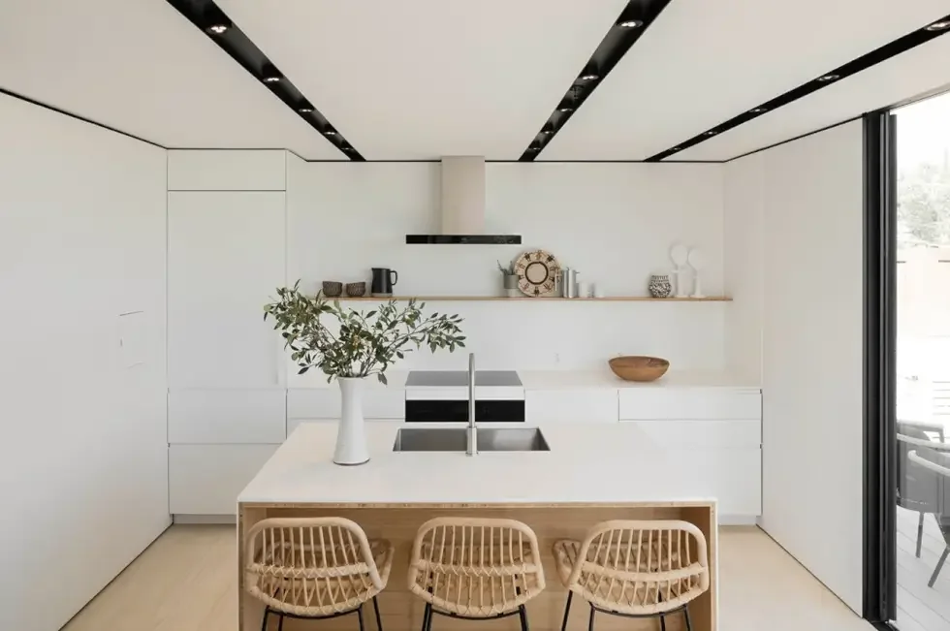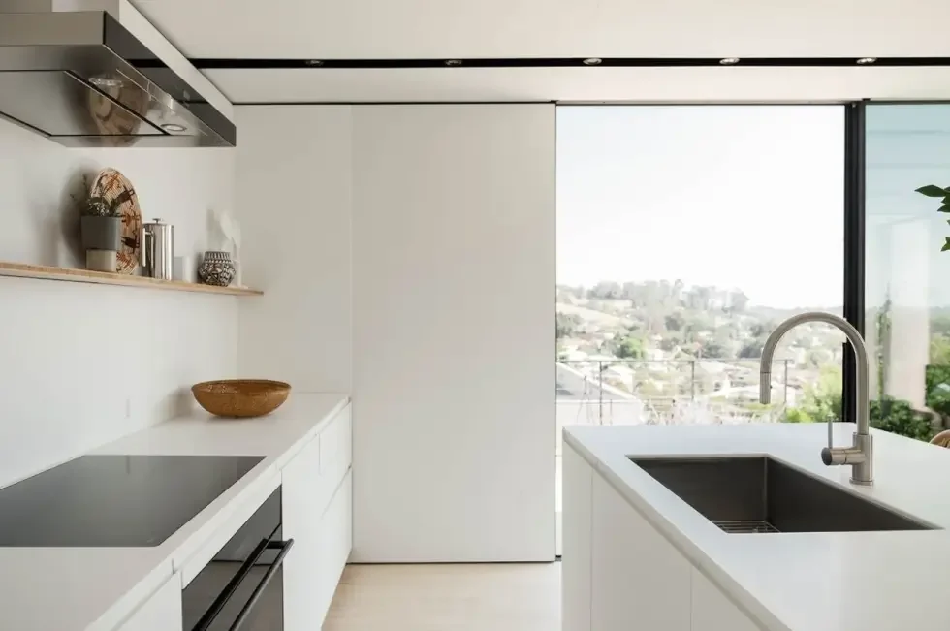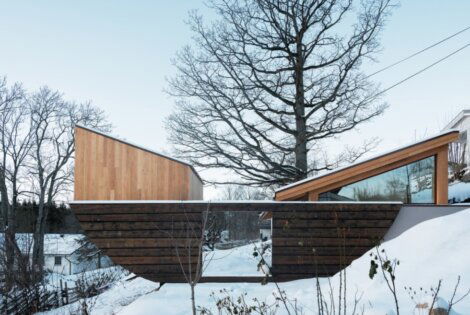This prefabricated home in the Highland Park area of Los Angeles welcomes the city’s semi-outdoor lifestyle. Prefab home building company Cover designed and constructed the property for AO Studio’s co-founder Oni Lazarus and her partner Didi.
This house renders a Mediterranean profile using steel framing, cement panels, and Accoya wood for the wraparound deck. It hosts a single bedroom, a bathroom, a full kitchen, a living room, and plenty of backyard space. Hydronic heating and cooling systems add to the modern comforts.
The property boasts a minimalist design with the home elements also kept to a minimum. A few pieces of furniture and decorative pieces accentuate and liven the space. Meanwhile, the beauty of the city skyline comes into focus through paneled windows. There are floor-to-ceiling windows that accentuate views of LA’s skyline.
Moreover, Cover maximizes the potential of subdued hues with the house’s interior. The abundant use of white not only brightens but also opens up this bungalow-style home. The expansive glazed windows blur the lines between indoor and outdoor spaces even further.
Likewise, the exterior is clad in subdued gray fiber cement panels. The overall effect is soft and inviting even at night. Cover oversaw this prefabricated home’s design and construction decisions according to the property’s location and the owner’s preferences. Oni Lazarus wanted an idyllic, semi-outdoor backyard retreat that embraces southern California’s warm weather. This tiny home, according to Oni and Didi, is a lifestyle that we’re advocating—it’s not just a place to rent.
Learn More HereImages courtesy of Cover

