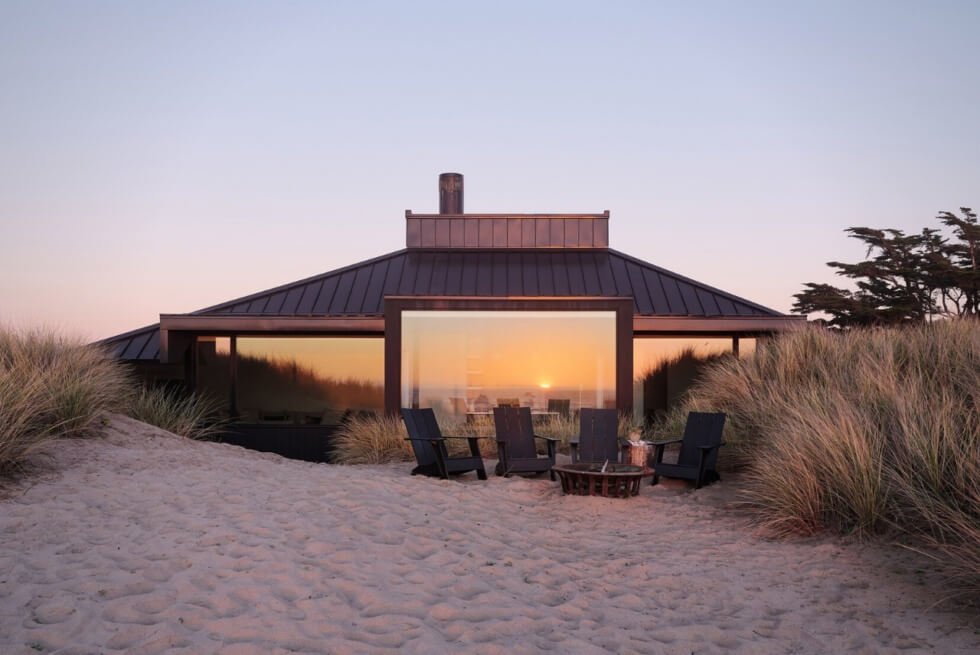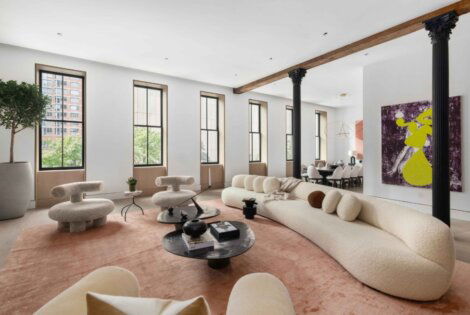There are times when renovations can give older structures a fresh appeal that entices owners to spend more time there. Fuse Architects shares a project they call the Plover House which was originally a 1960s coastal dwelling in the Pajaro Dunes just south of Santa Cruz, California. The clients intend to turn it into an occasional retreat from the city.
With panoramic views of the landscape such as the shoreline of Monterey Bay, the studio closely came up with a plan the owners would approve of. The three-bedroom abode is for a couple and their three children. The original beachfront residence is the work by architect George Cody, which dates back to 1968.
According to Fuse Architects, “their desire was to have a vacation home, as well as a place to host friends for beach gatherings and to explore all the benefits of the seaside community.” The Plover House spans 1,521 square feet and was considered outdated with dark interiors.
Instead of completely reworking the layout, the team is revamping the features and more. To brighten up its spaces, the inside now flaunts white ceilings, light plaster walls, and oak floors. The Plover House living room roofline also gets a makeover to make it feel more inviting.
The home also gets larger windows to allow natural light to filter through. Moreover, this gives people remarkable vistas of the beach and the area. As for the exterior, it now shows dark cedar cladding to contrast the Plover House’s surroundings. Finally, gone are wooden shingles of the roof and in their places are black standing seam metal.
Learn More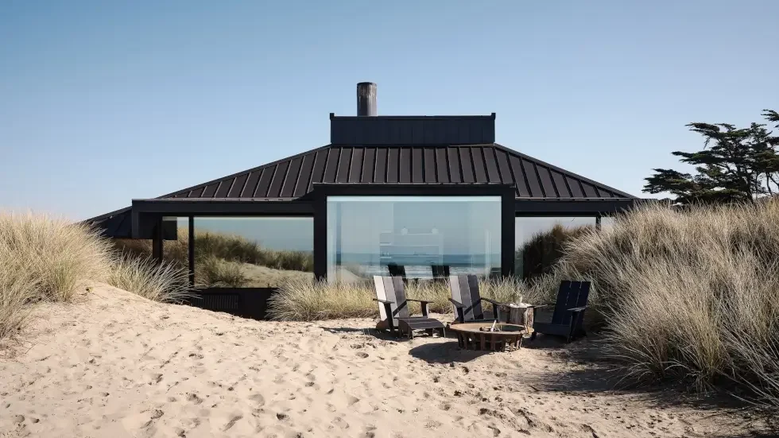
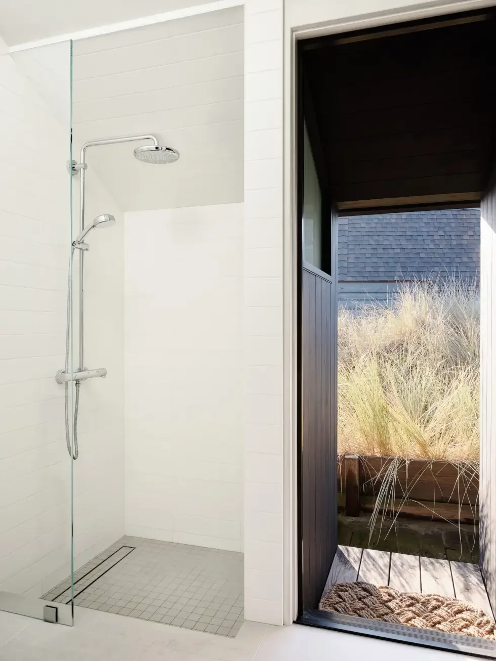
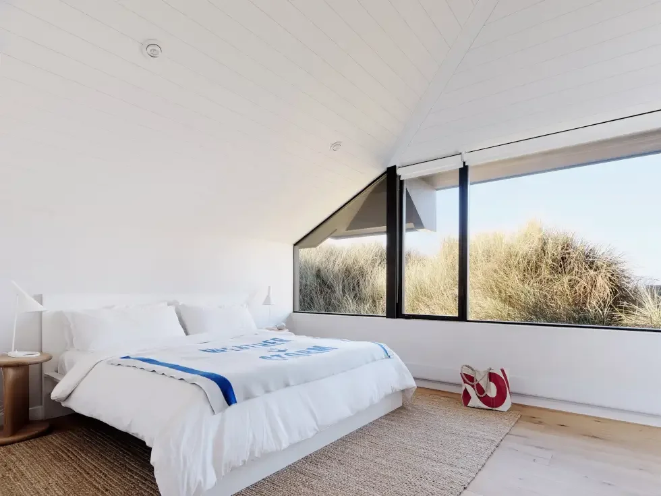
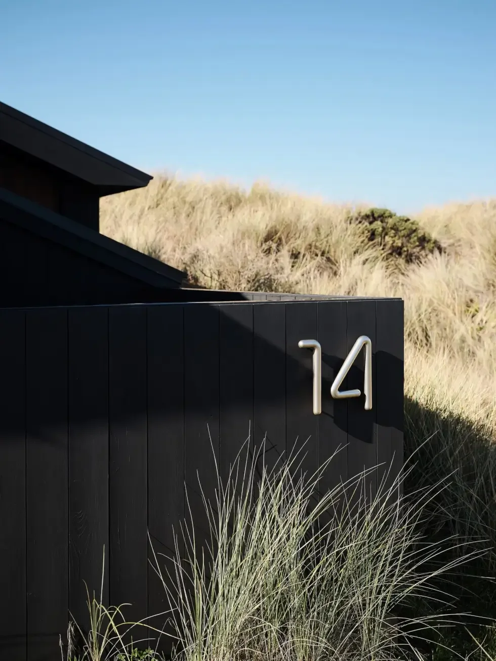
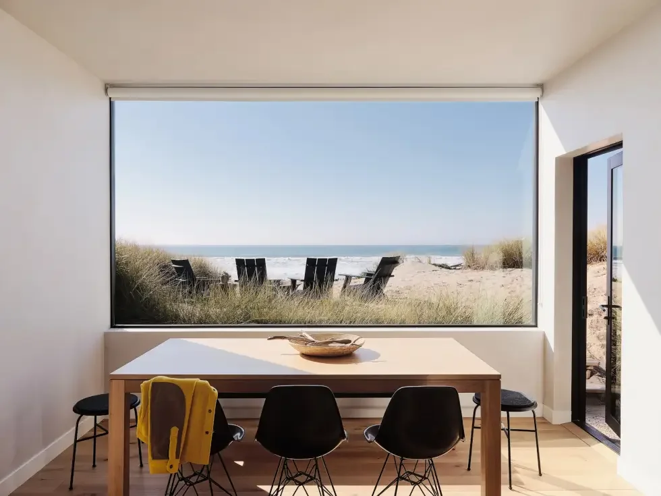
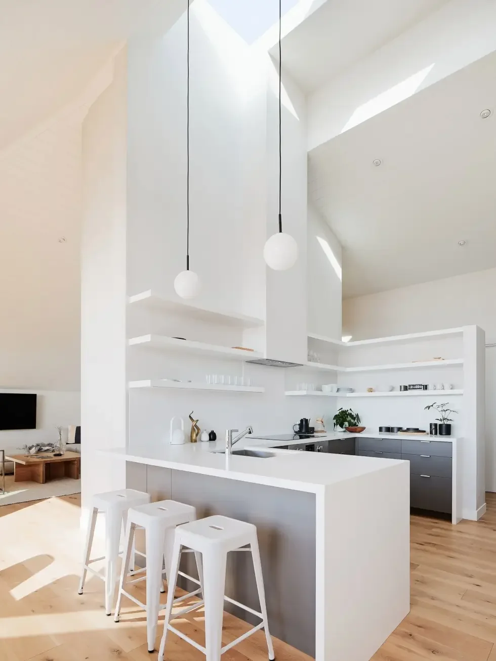
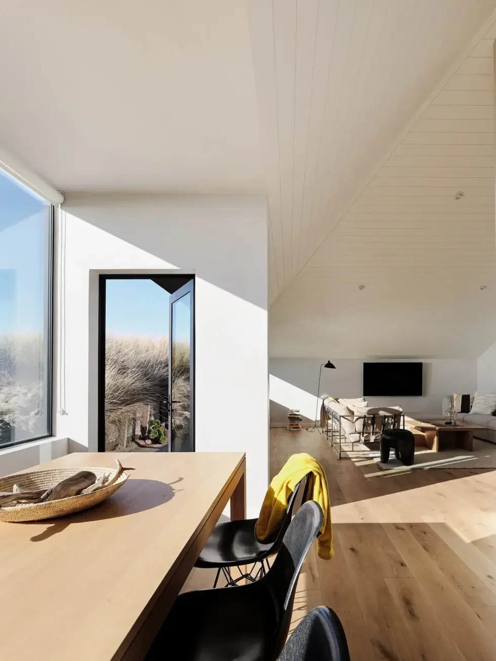
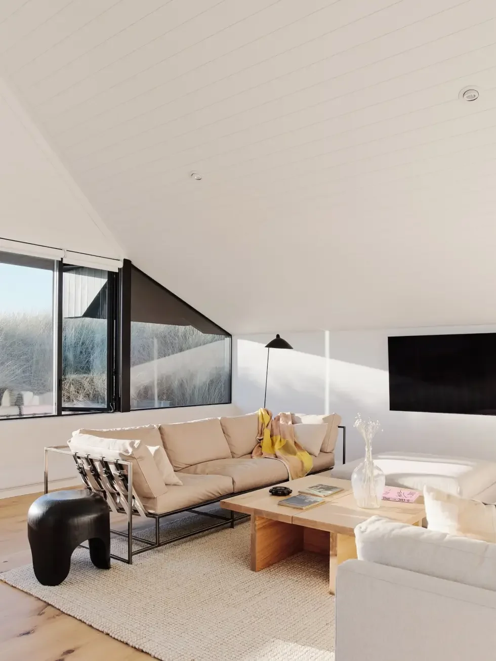
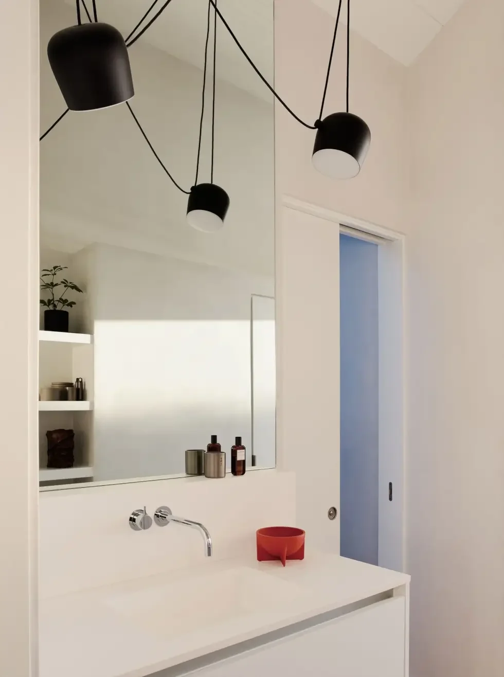
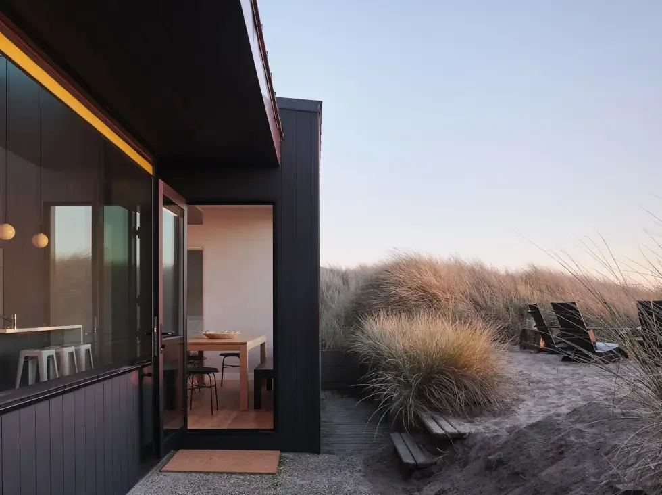
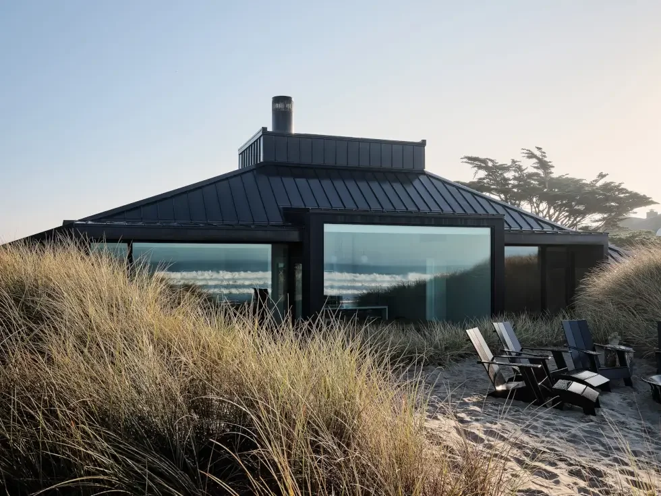
Images courtesy of Fuse Architects

