PituRooms is a seven-bedroom hotel in Central Java, Indonesia that stands out with its unique design. Architecture studio Sahabat Selojene constructed the establishment on a site that is merely 2.8 meters wide, thus it’s dubbed as the “skinniest hotel ever.”
The hotel isn’t hard to miss despite its thin structure as it is sandwiched between an alleyway and houses on a plot in Salatiga. The area had struggled to attract interest after it was left as a “dumping ground” because of the difficulty the lot poses to prospect buildings. But Sahabat Selojene founder Ary Indra took up the challenge with the construction of the hotel.
PituRooms then stands as a testament that space should not be a hindrance when it comes to commercialization. It’s proof that “limitation can be turned into potential”. The size limitation and location of the site meant pile foundations could not be used so deep well foundations were instead used to prevent the tall, narrow building from twisting.
The building is merely one rood wide and each micro room measures 2.8 x 3 meters with a height of 2.4 meters. It occupies a double bed and a bathroom pod with a toilet and shower. Bedrooms and employee spaces sit at narrow ends across the five floors of the building with a central staircase with gridded metal walkways connecting each level.
Meanwhile, the exterior of the block is clad in panels of Agra Red sandstone while the eastern facade features a series of angled, “gill-like” openings to provide ventilation to the central circulation area. On the top floor of PituRooms is a bar and restaurant that opens onto a terrace at the rear with city views. Indra told Dezeen that apart from the “technical difficulties, the biggest challenge was the typical mindset surrounding the hospitality industry that is used to superlative words: biggest, tallest, most luxurious. Here we are skinniest.”
Check It Out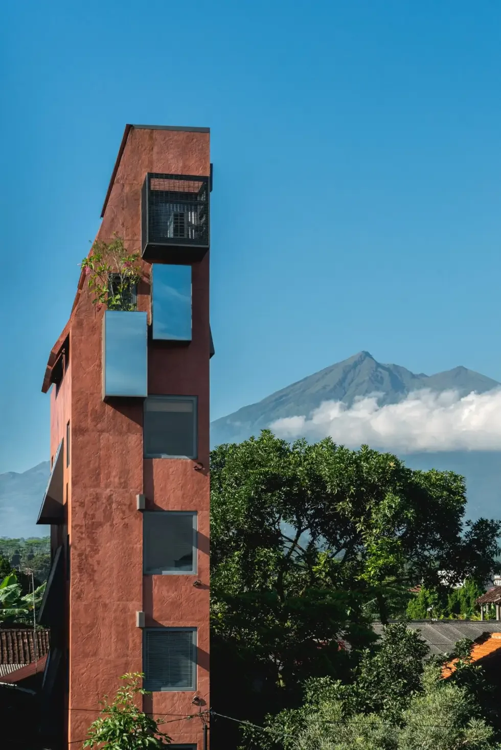
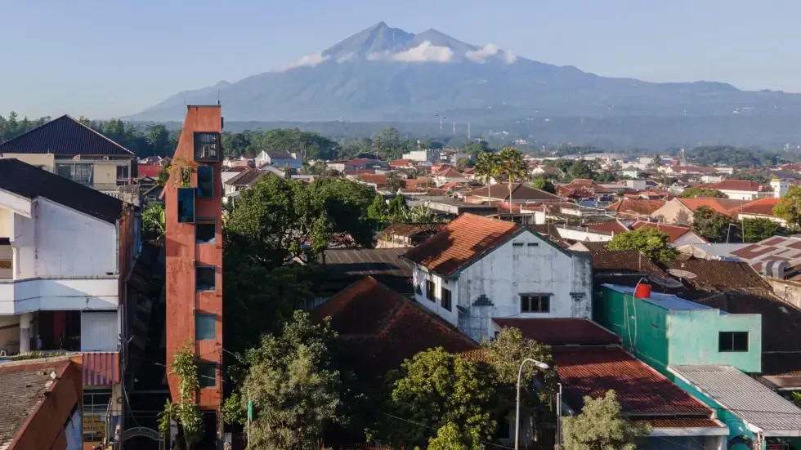
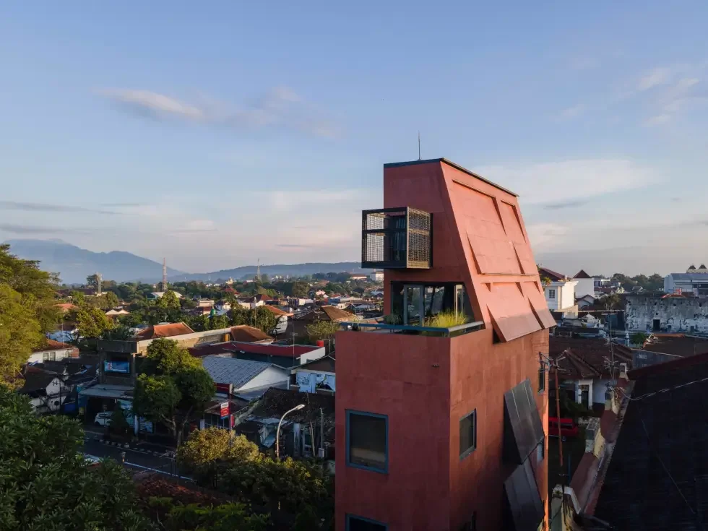
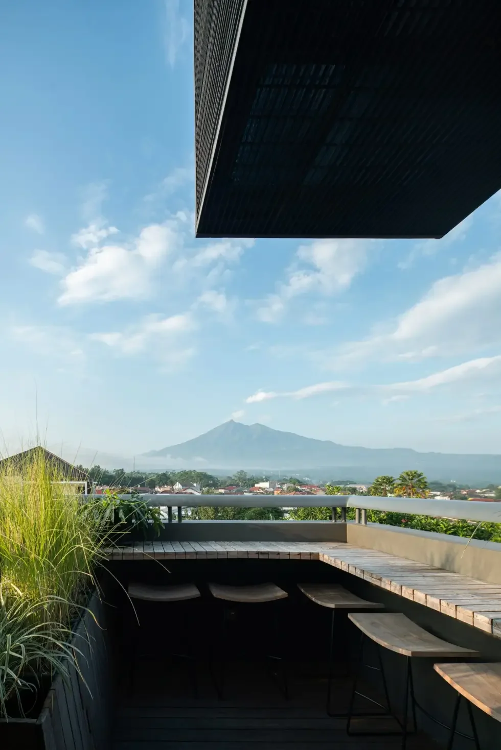
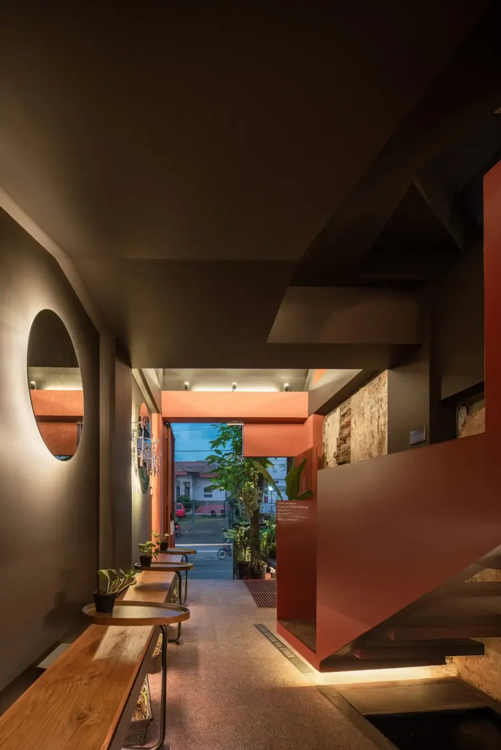
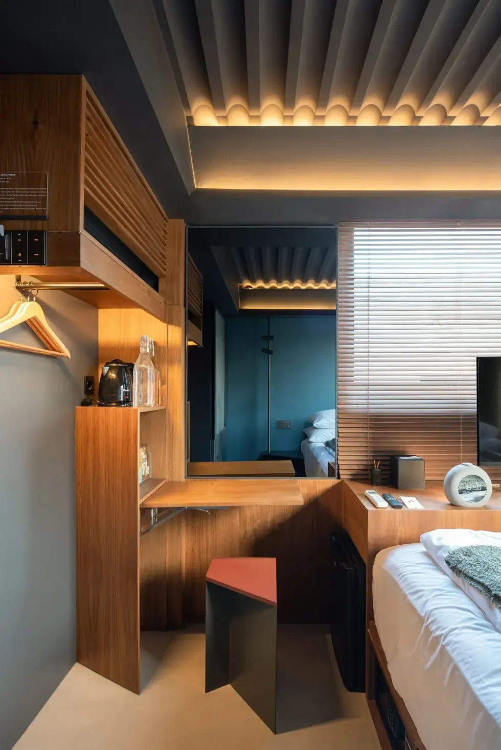
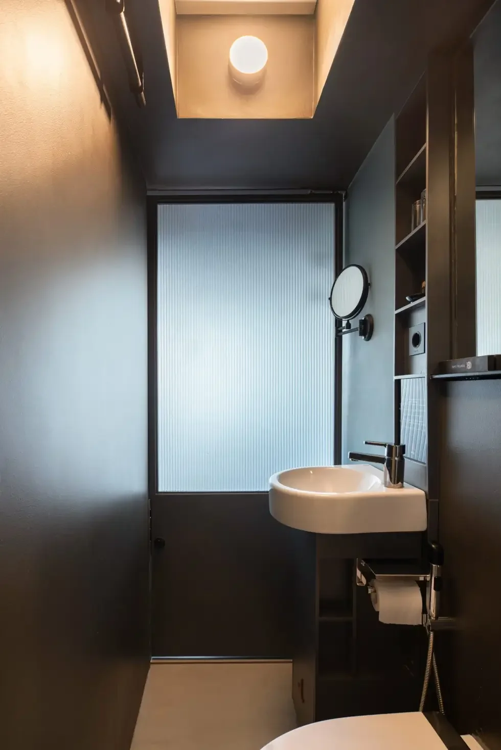

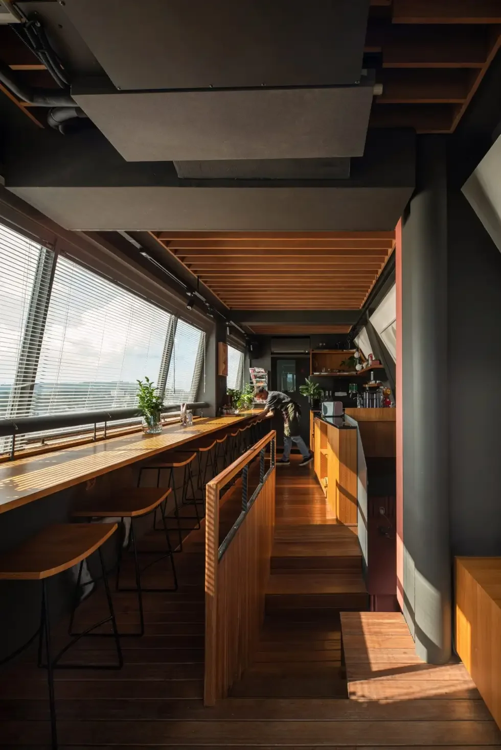
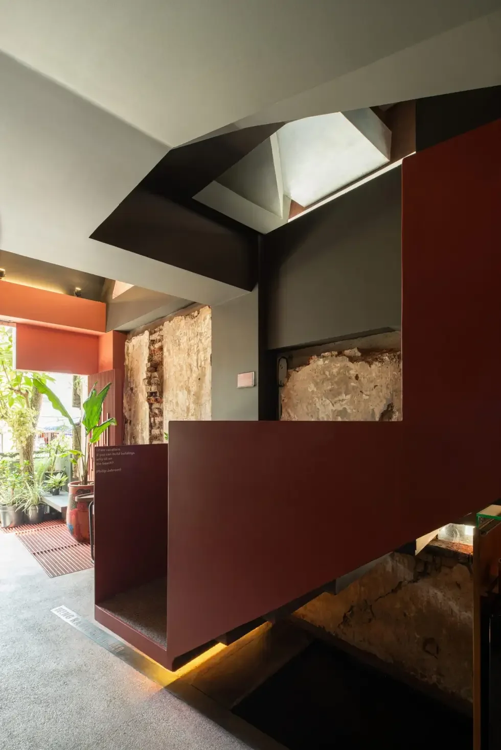


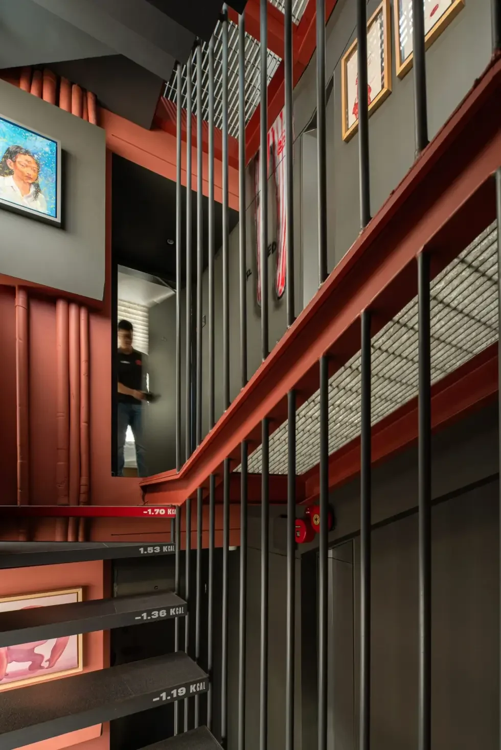
Images courtesy of PituRooms







