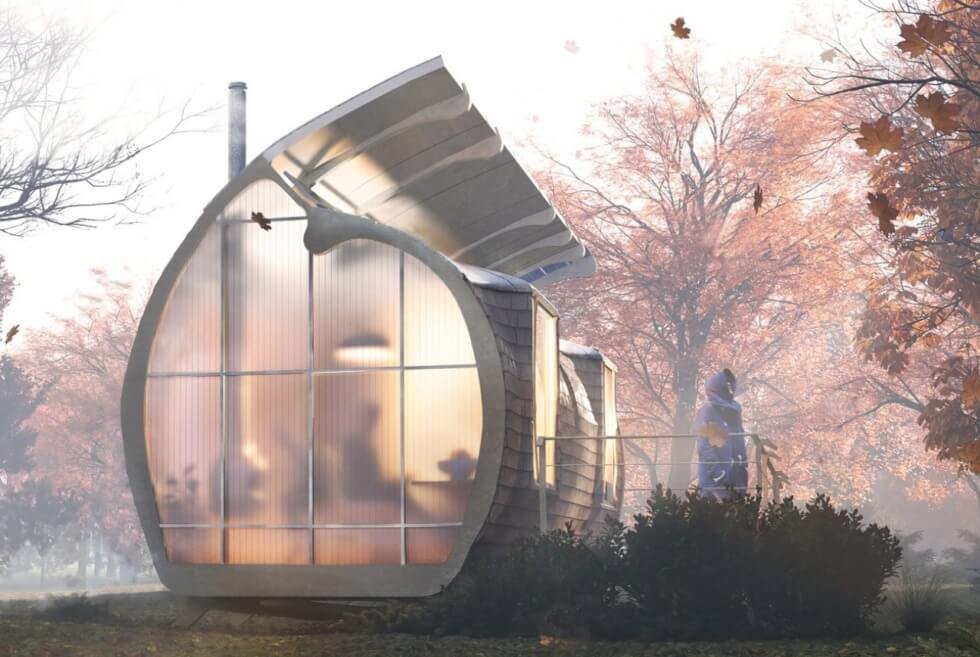British architect Peter Markos of Markos Design Workshop designed the uniquely shaped Monocoque Cabin after a World War II airplane. The tiny home measures 30 feet long and 11 feet wide and features a visually striking appearance with its curvy exterior.
This design was Markos’ entry to Airbnb’s OMG! Fund in 2022, an event that awarded those with quirky or innovative architectural designs. His was one of the winners for which he received a whopping US$100,000 in prize. He used the money to build his own studio and bring his tiny home design to life.
With the help of prefab specialists BlokBuild and engineers Price & Myers, the Monocoque Cabin was born. The shelter was inspired by the de Havilland Mosquito, a British fighter plane known for its amazing monocoque structure. To create a sense of harmony with the home’s rural setting, Markos used various timber materials that age gracefully with time.
Cedar shingles clad the curving exterior while a mix of plywood, polycarbonate, and glass make up the windows of the home. Inside, the shelter boasts well-thought out spaces and simple and subtle wooden furniture pieces. A few steps and a deck area front the entrance which opens to a shared living room and kitchen. This area has a breakfast bar, sofa, and kitchen unit with a sink, shelving, and enough space for a small fridge and portable stove.
Meanwhile, the main living room and bathroom are connected, with the latter equipped with a sink, shower, and toilet. The end of the Monocoque Cabin hosts a spacious bedroom furnished with a double bed and a generous amount of glazing for natural lighting. Operable windows spread throughout the home also allow for ventilation. But unlike other tiny homes, this one isn’t supported by wheels. Instead, it can be assembled and disassembled so it can be relocated anywhere with ease.
Check It Out






Images courtesy of Markos Design Workshop







