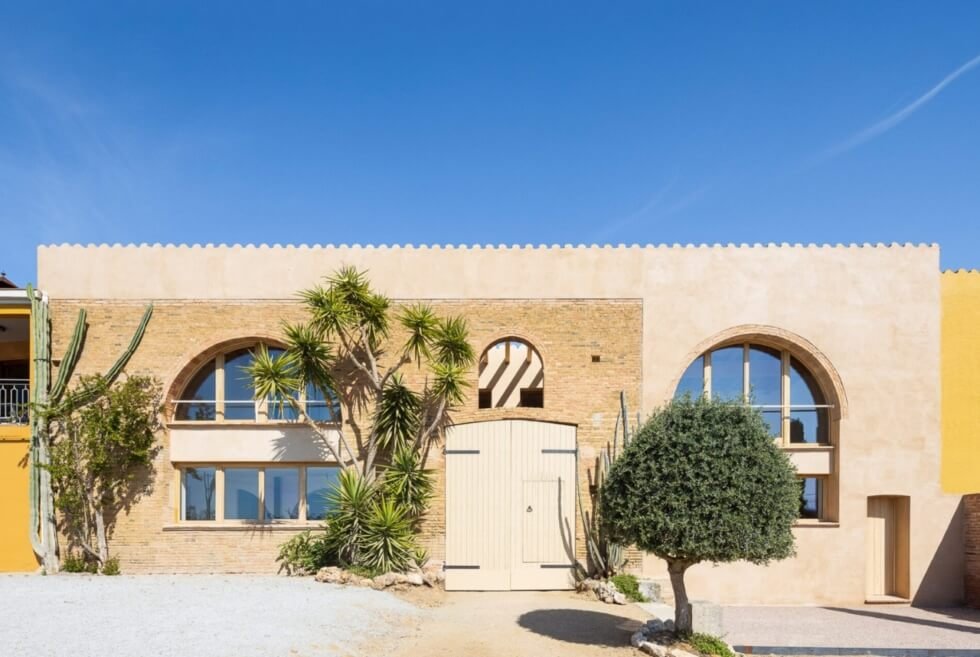Paola Bagna & Jonas Labbe was commissioned to transform a former sheep and hay barn located in Catalonia into a family home which they called Can Gori. Completed in April 2023, the renovation called for the 1930s barn to feel light and generous and to maintain an open-plan and loft-like proportion.
“The original materiality and construction elements were the guidelines for defining the project and developing it” according to the team. This means creating new entryways and divisions to the interiors. The team noted that the barn initially only had two arches and two brick pillars as the interior structures supporting the wooden beams, the roof, and the intermediate slabs.
To address the client’s request and open all the new spaces to natural light and ventilation, an entrance patio had to be made past the original wooden doorway. This forms a void that “symbolically recovers the space originally used for the agricultural machinery.” Meanwhile, Can Gori has an outdoor space that “offers a more intimate exterior living area on the ground floor, where the openings of the new living room and the multi-purpose space can open up completely. This connects the entire ground floor not only visually, but also in terms of movement as the living room extends into the patio.”
The new home is divided into two levels with the common family spaces and multi-purpose work area found on the ground floor to the left and right, respectively. All services are situated on the northernmost side, on both ground and first floors while a staircase occupies a central interior area in the form of a generous double height space. The first floor slab does not extend all the way to the stone wall, allowing the kitchen-dining area to open vertically to the roof.
The bedrooms on the first floor also open onto the patio and the south façade in their original semicircular geometry. The team also introduced geometric arches in new interior openings and in the separation between the staircase and the kitchen-dining room in the form of a quarter circle, which are presented as sculptures inside the house along with the staircase.
The team created a modern space that emphasizes the history of Can Gori by keeping and reintroducing original materials. Original handmade brick, stone and the tiles from the under-deck, which were reused in the new roof, were used in dialogue with the new materials (ceramic tiles on the floors, oak on the window frames, white lacquered metal, white plaster, earthen plaster and poplar wood in the kitchen).
Learn More Here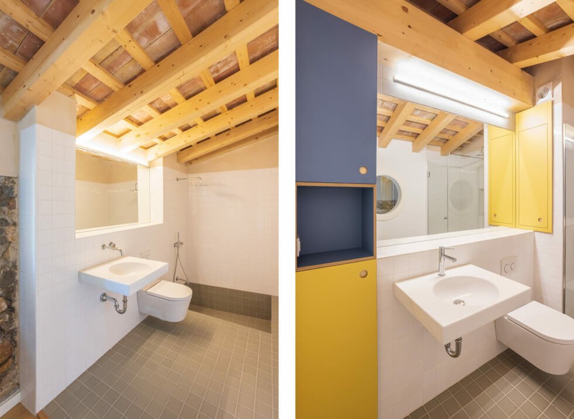
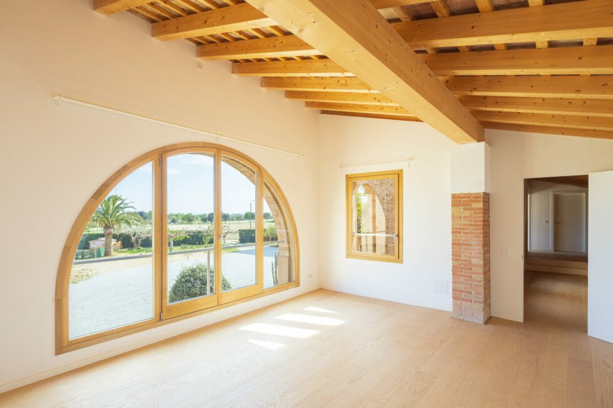
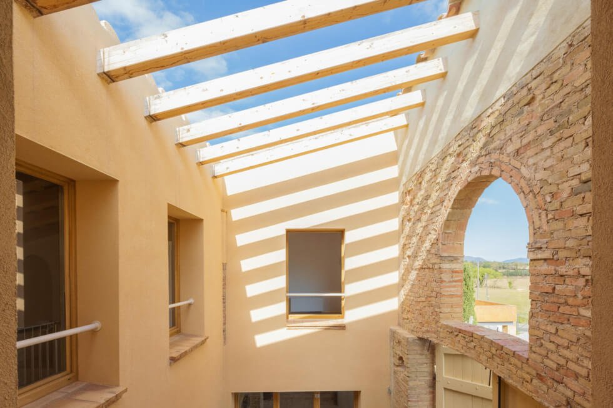
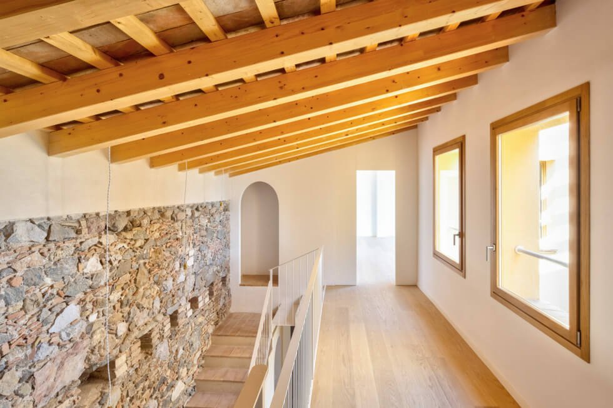
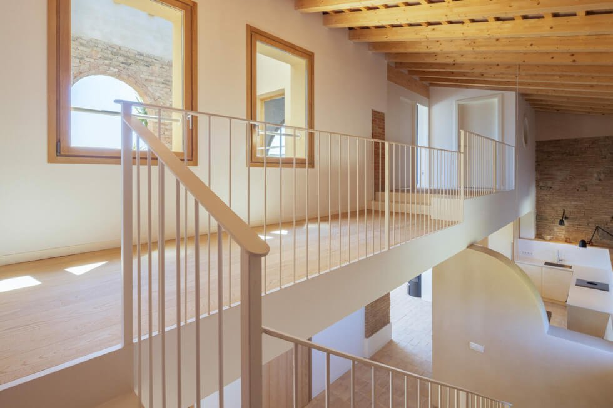
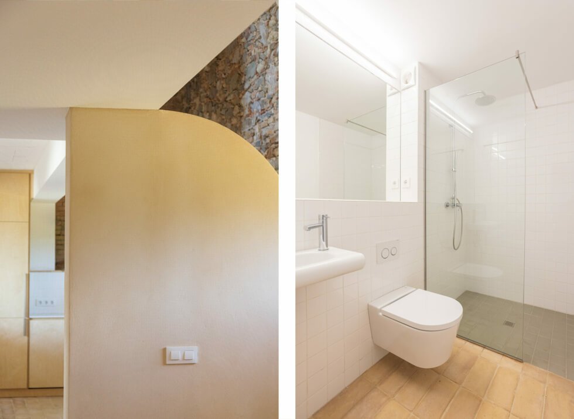
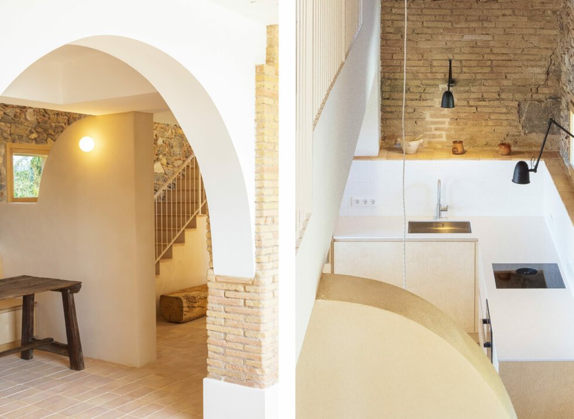
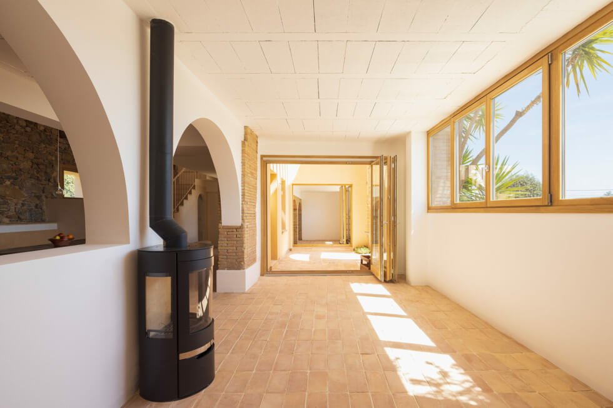
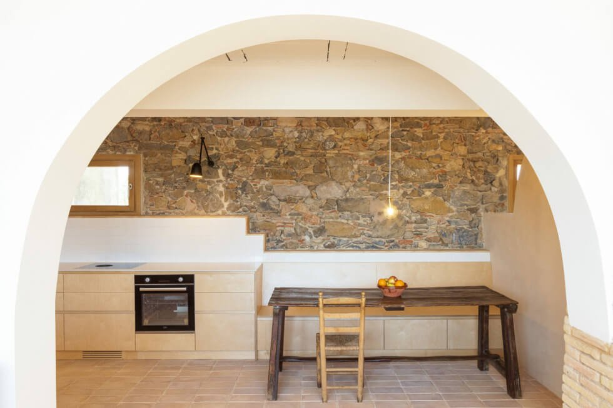
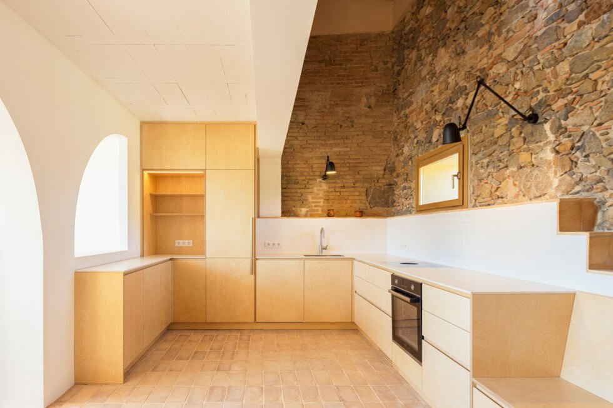
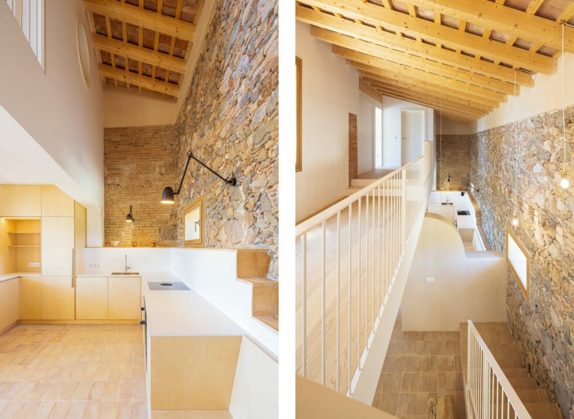
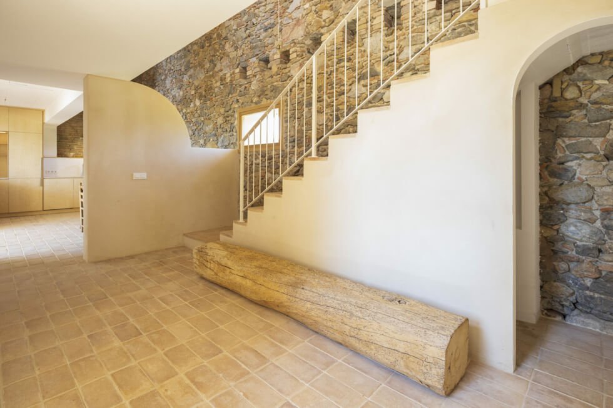
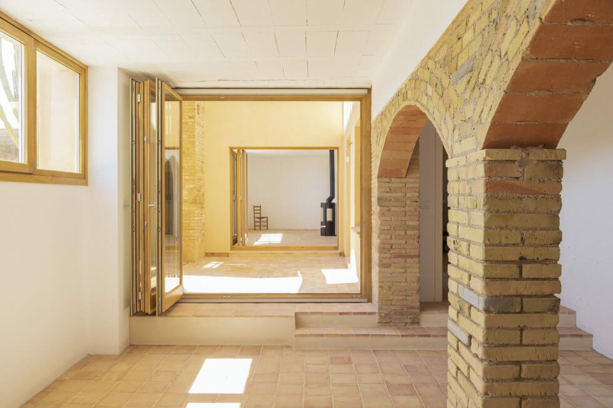
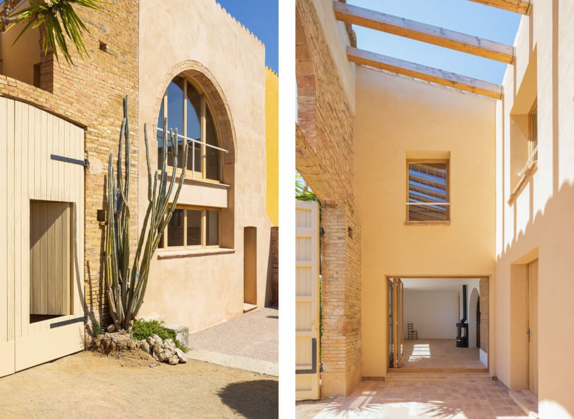
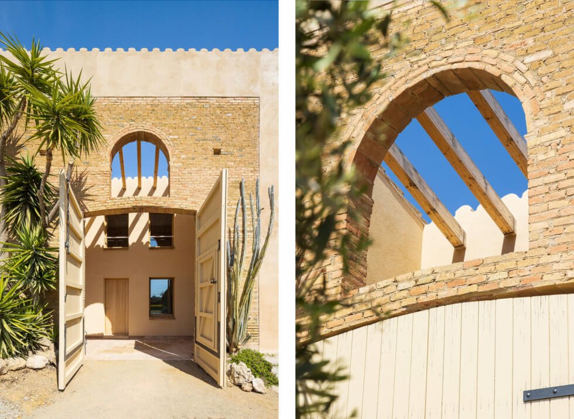
Images courtesy of Paola Bagna

