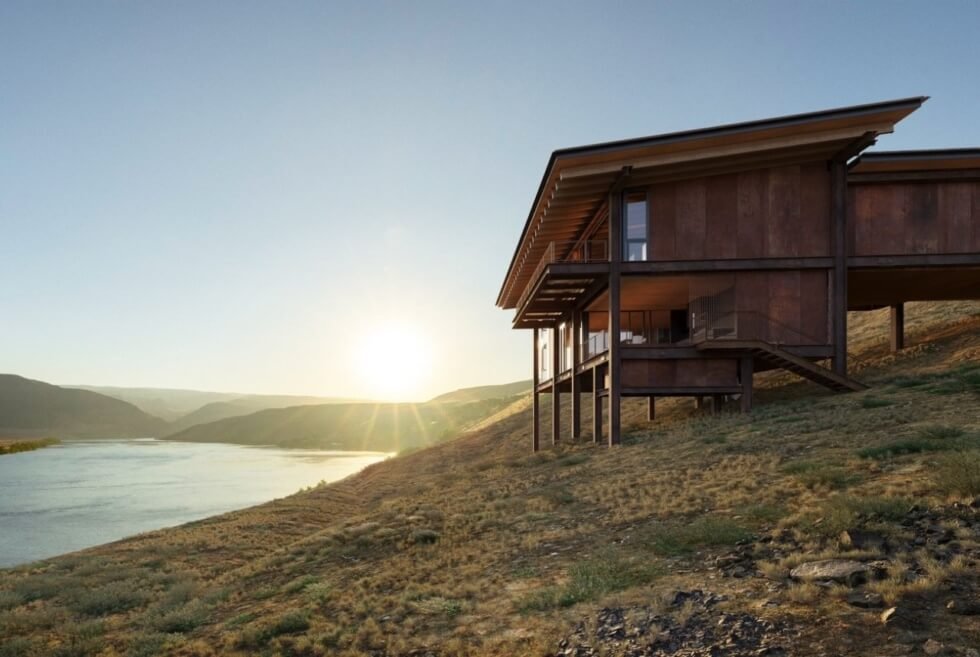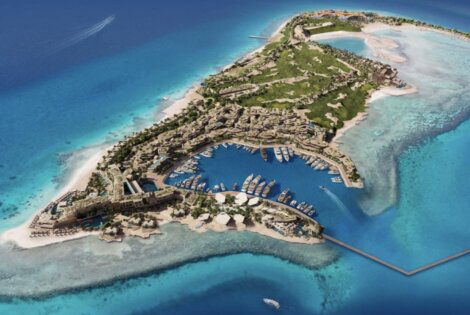American studio ONOMA Architecture teamed up with local practice Delta Architects to design the West Bar house, a residence built with prefabricated oxidized steel on a sloping terrain that overlooks the Columbia River. The elevated home boasts 3,200-square-foot of living space enclosed by a single roof that slopes to the west, shielding a cantilevered deck from the rain and from the harsh summer sun.
The planned residence is designed to appeal to outdoor-adventure seekers, while offering unparalleled comfort and luxury despite its stilted construction. The home was designed to preserve the unique terrain and geological history of the site, which was naturally formed over centuries of heavy flooding, boulders, heavy rain, and icebergs.
As such, the West Bar had to be elevated to minimize excavation of the landscape. Doing so allowed the primary level to float above the site. The kitchen and living room open to a 360-square-foot cantilevered “sunset deck,” reaching out to the western views down river and hovering above the ground below. Steps along the steep slope below lead to the lower-level guest rooms and spa seamlessly nestled into the terrain.
Supporting the home above the landscape meant exposing its steel frame on the home’s exterior. But the remoteness of the location meant the frame had to be designed as a kit of parts, which would be fabricated off-site, delivered, and quickly assembled on site. The roof, designed as a repetitive series of wood beams, were also fabricated off-site and set atop the steel structure.
The construction materials for the West Bar can withstand harsh climate conditions of the site. Sheet steel was used for the exterior siding which develops its patina over time. In contrast, the interiors used exposed wood beams and wood interior finishes to keep it soft and warm. The interior concrete floor acts as a thermal mass that passively heats the home during cold winter months. All interior spaces face west for natural views and sunlight, while the east offers privacy and protection.
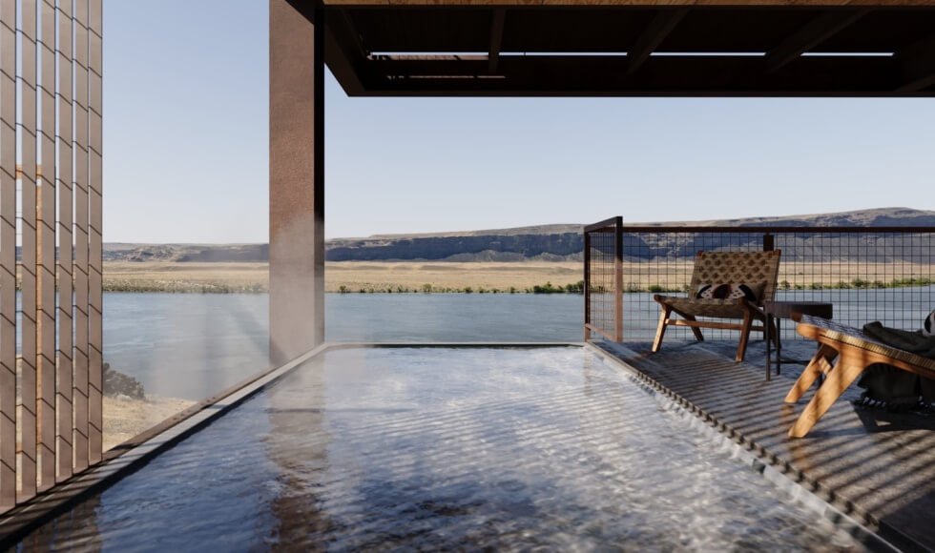
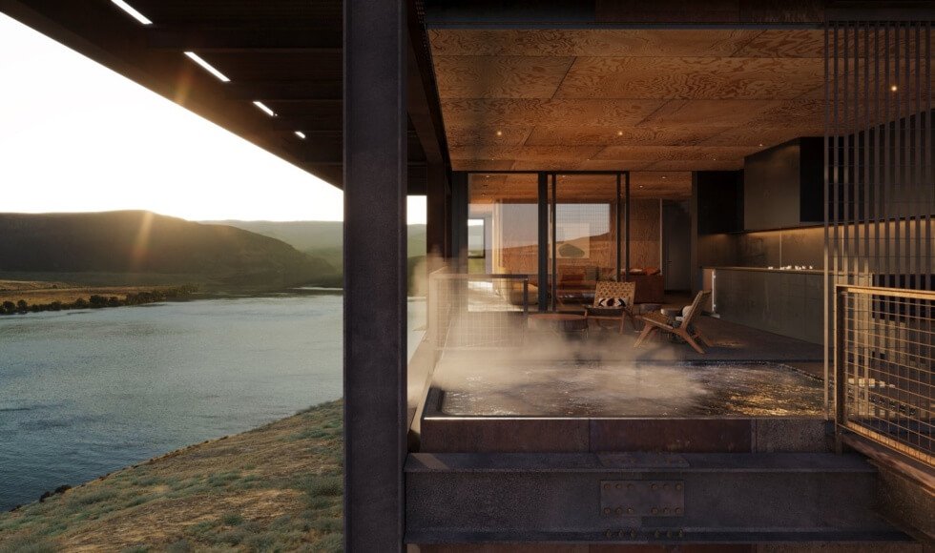
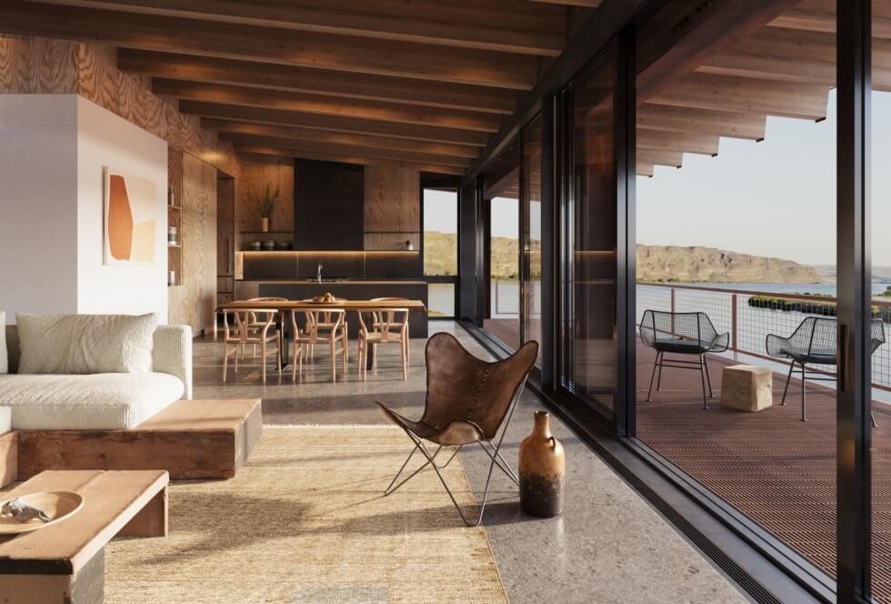
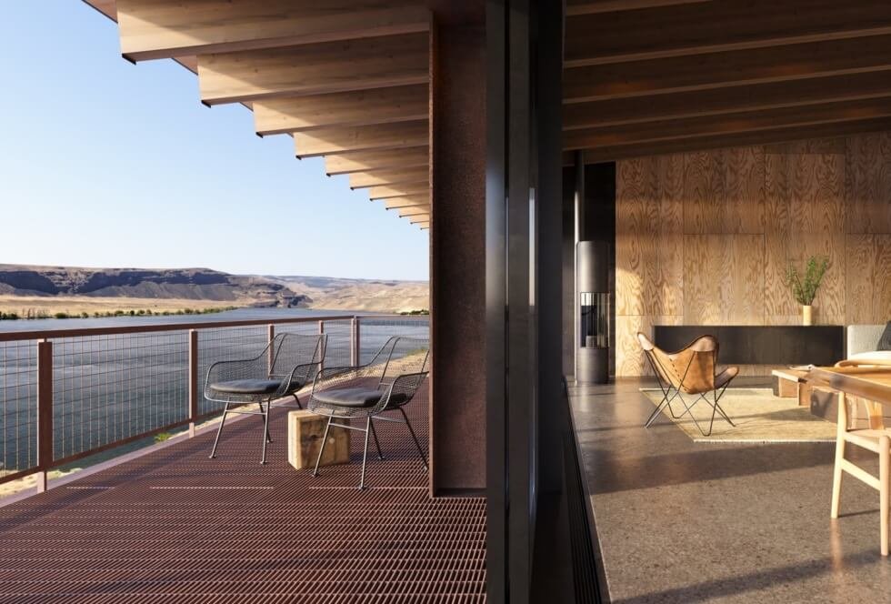
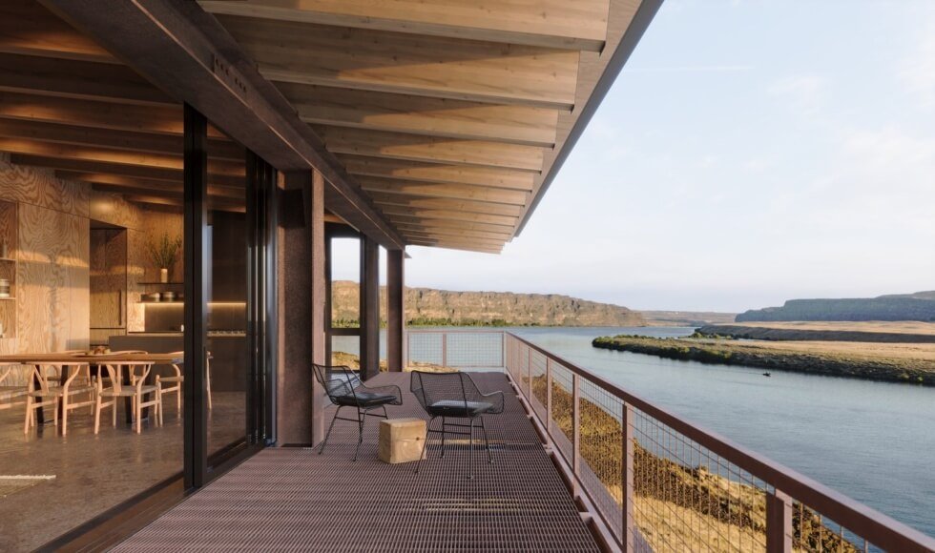
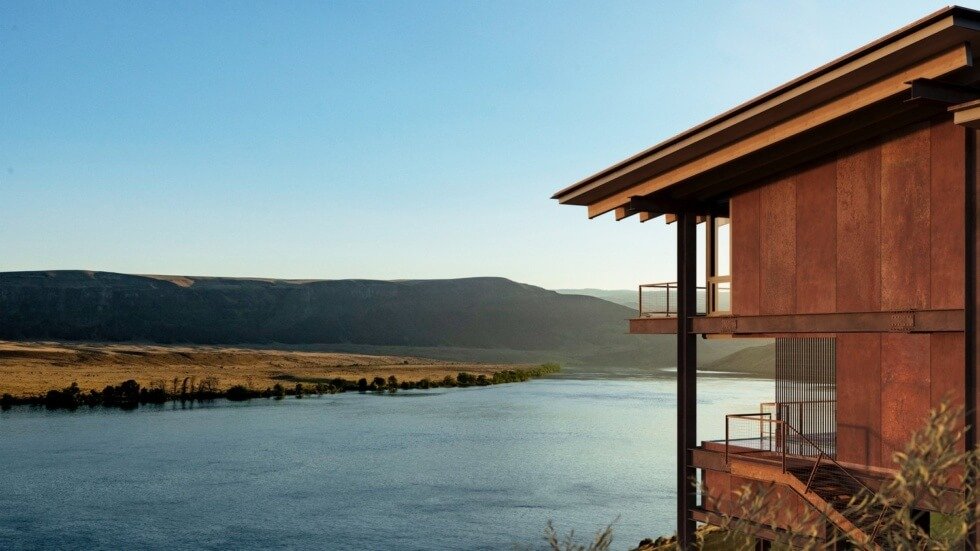
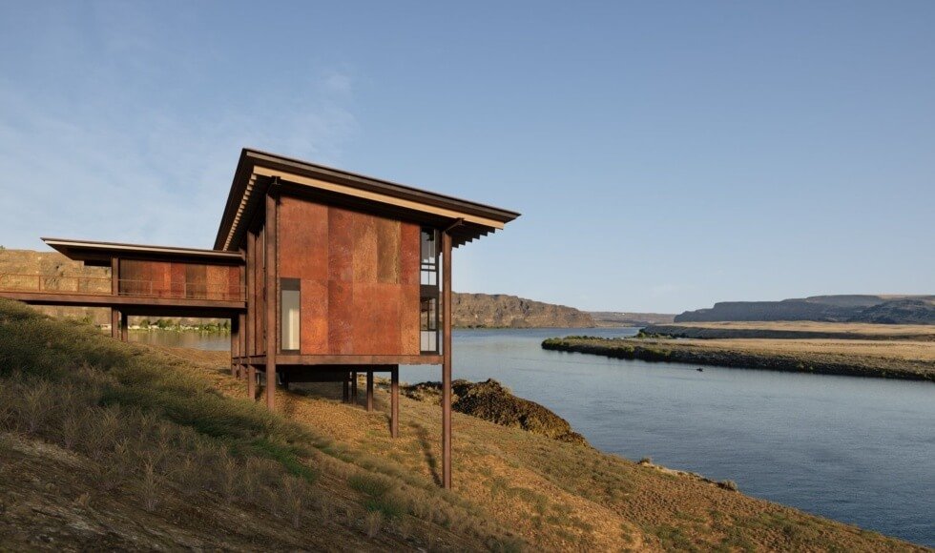
Images courtesy of ONOMA Architecture

