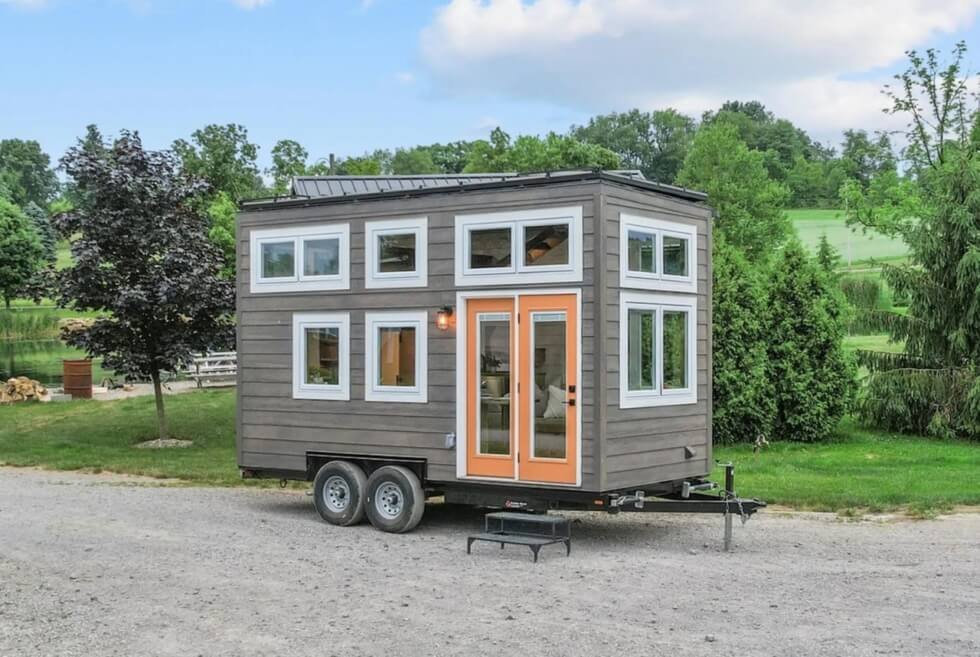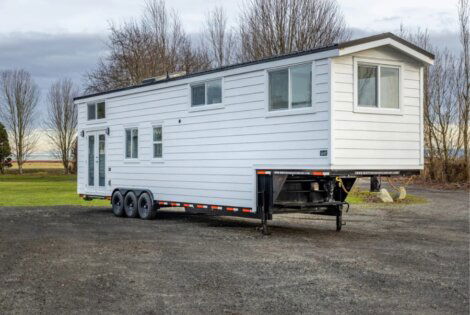Tiny home designs have evolved over the past years with designers honing their skills further to make the most out of a limited space. Check Modern Tiny Living’s latest home called “Pathway” which packs a lot of functionality in a home that measures just 18 ft. long and 8.5 ft. wide.
This house on wheels features a rooftop deck with a sturdy, collapsible safety railing accessible via a spiral staircase. The exterior is clad in LP lap siding finish with a French door entrance. Several glass windows connect indoor and outdoor while vinyl plank flooring, wood planking on the ceiling, and white poplar tongue & groove walls create a warm and inviting atmosphere.
Modern Tiny Living opted for a single-loft layout for the Pathway which consists of an open-plan main floor that hosts the kitchen, bathroom, and living room. The loft which serves as the sleeping area is accessible via a custom pulley-operated ladder. The living space has an L-shaped sofa strategically placed near the entrance for fresh air and optimal views of the outside scenery. The couch also transforms into a bed for two and comes with built-in storage.
Moreover, the Pathway tiny home boasts a kitchen with a pull-down faucet over a large undermount sink, marble countertops, a floor-to-ceiling pantry, and plenty of cabinetry. Then there’s a three-burner gas stove, a refrigerator, and a Yirego portable washing machine. Off-grid living is possible with the roof-based four-panel solar system connected to a 4kW inverter and batteries, a propane tankless water heater, a DC/AC unit for AC and heating, and a freshwater storage tank.
Learn More Here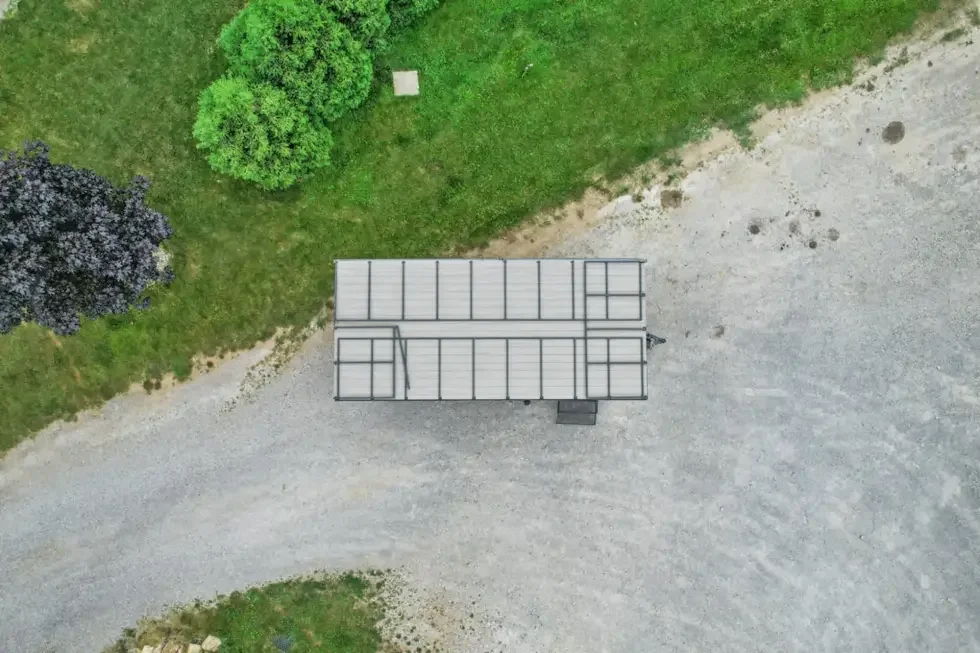
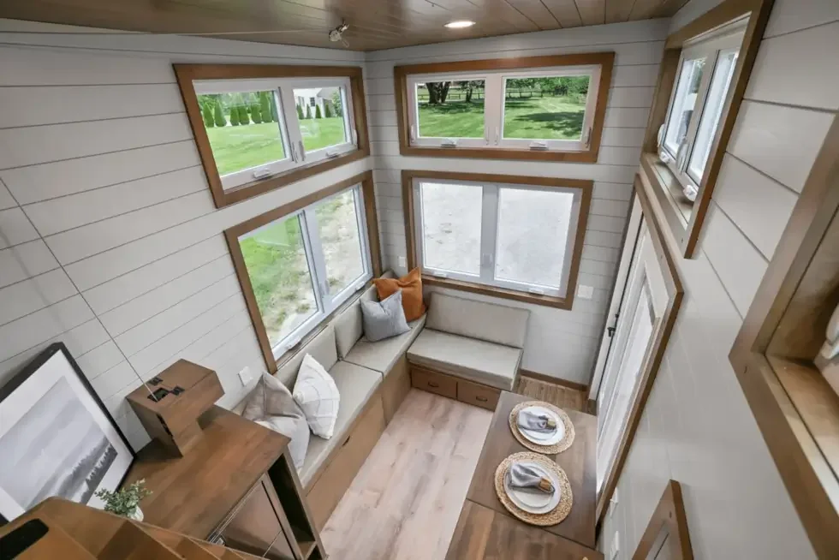
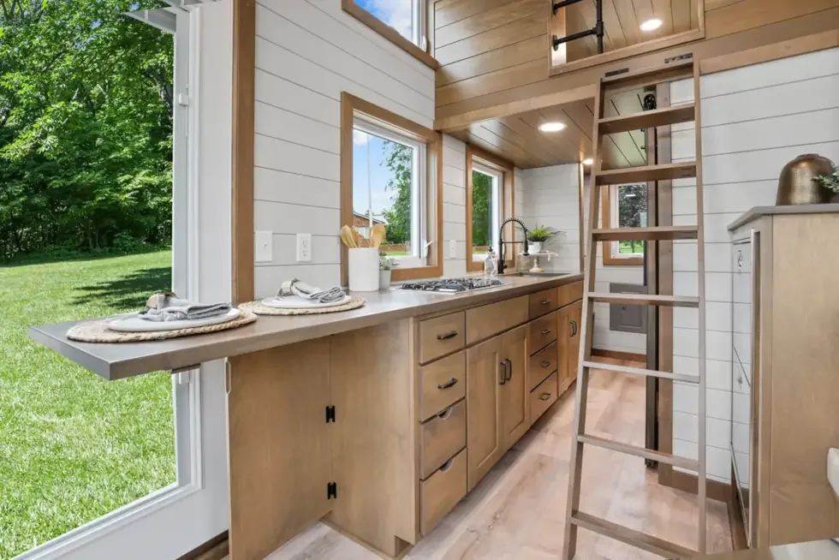
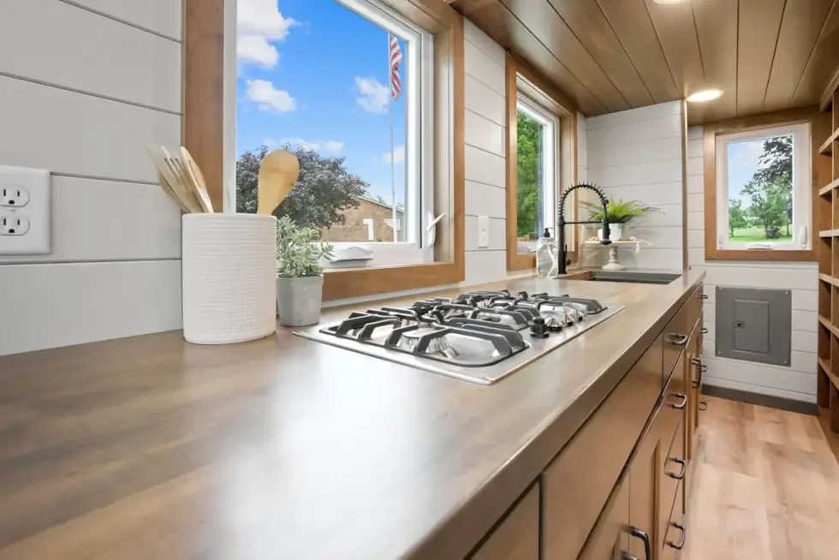
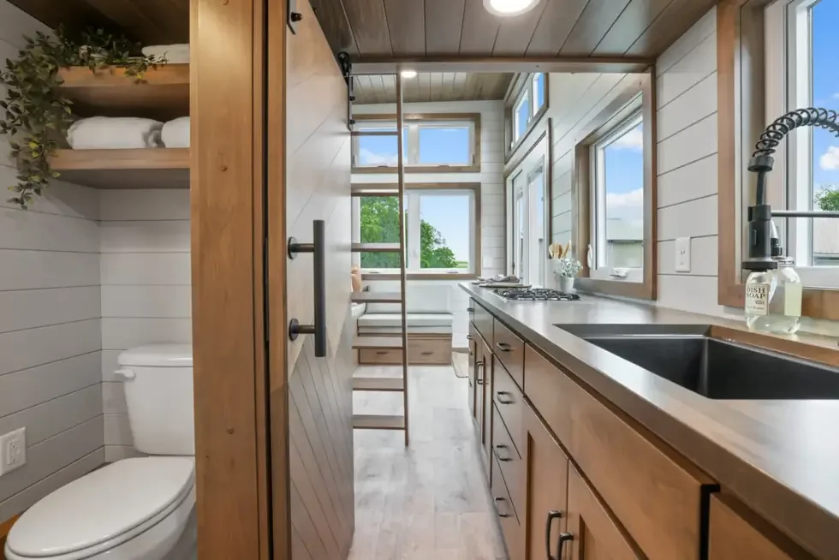
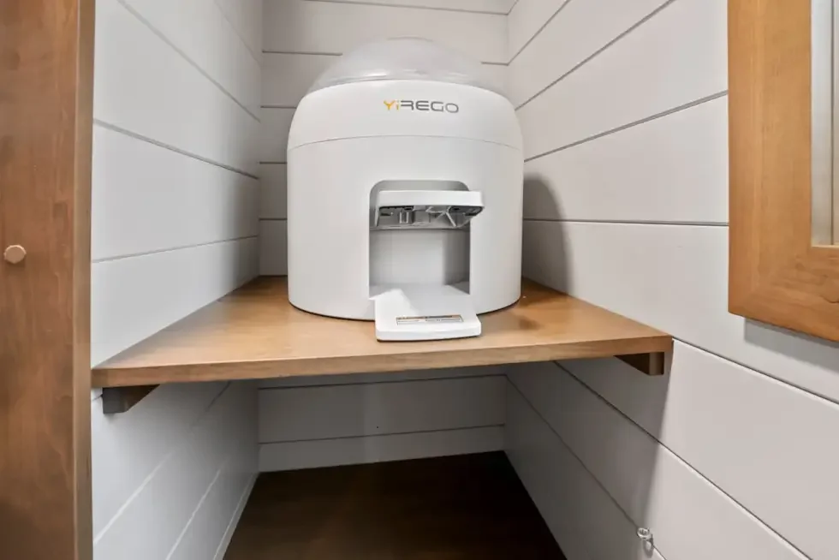
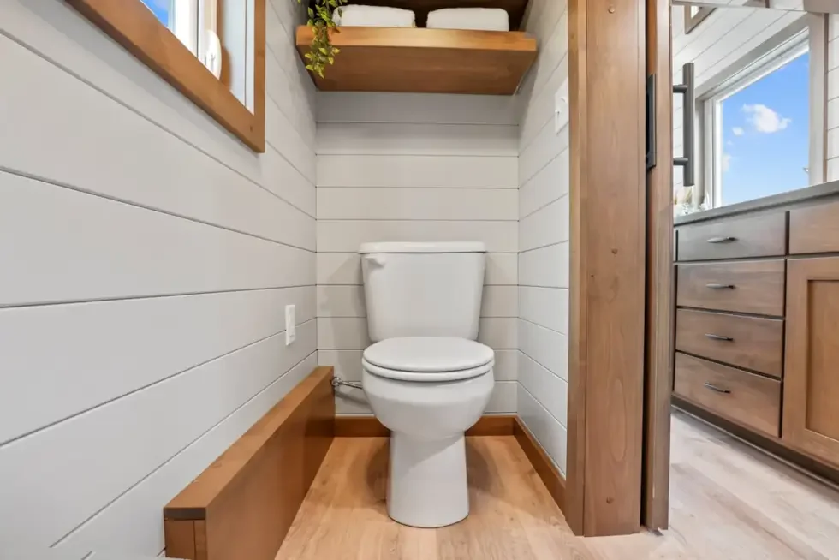
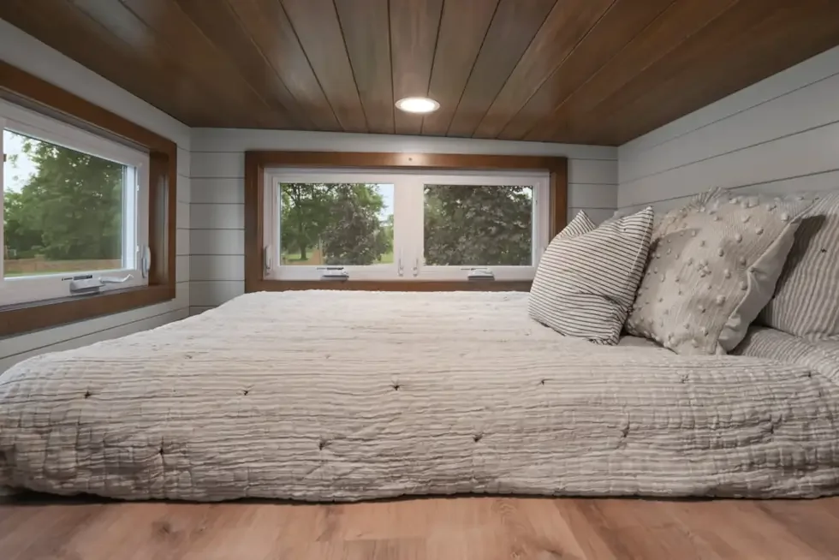
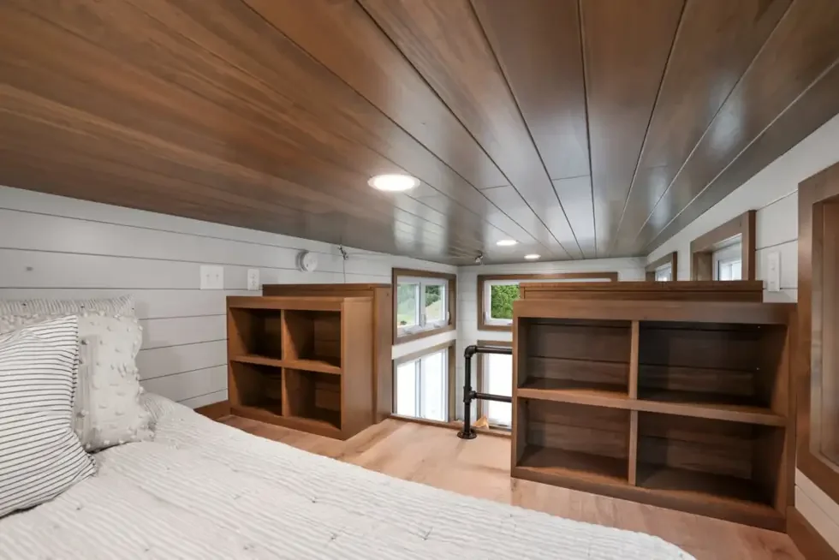
Images courtesy of Modern Tiny Living

