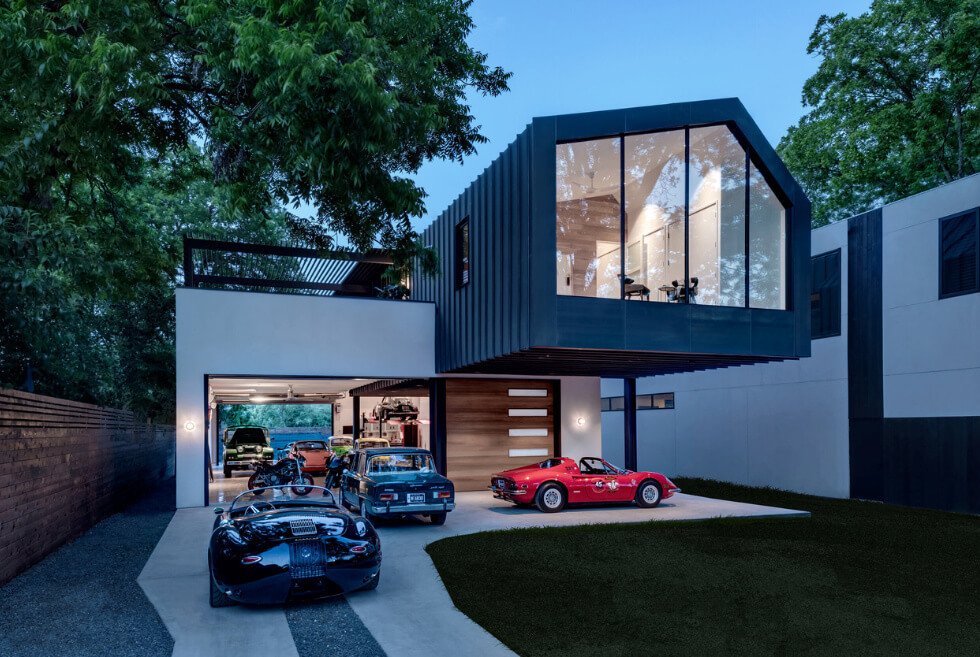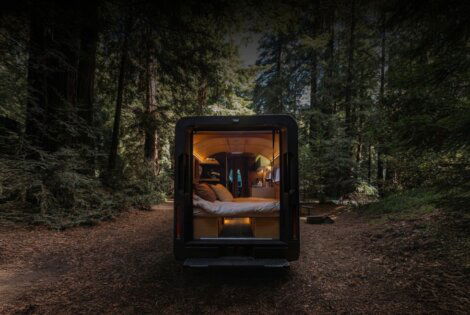Sometimes, architects just need to learn about their client’s interests to come up with fantastic designs. It really helps when you know what somebody is passionate about before the first sketch begins. A great example of this concept is a work of Matt Fajkus Architecture located in Austin, Texas. The aptly named Autohaus caters to what its owners love.
Calling the place home are two former race car drivers who now teach disadvantaged youth about automotive restoration. The duo also likes to collect vintage vehicles, which easily becomes the highlight of every visit to the Autohaus. The structure is divided into two volumes presented as a two-storey building.
All the action happens at ground level as the driveway leads to an open garage. Judging by the images, there’s more than enough space inside to shelter 9 or more machines depending on size. Furthermore, Matt Fajkus Architecture goes for a cantilevered master suite, which also forms a carport to accommodate another two to three rides.
The main entry is located to the left of the Autohaus. The door reveals a flight of stairs that take you up to a dining area, kitchen, and living room. A cool feature of the latter is a section behind floor-to-ceiling glazing. There’s no flooring here to give people a view of the garage below.
Sliding glass doors reveal a roof deck perfect for al-fresco dining and entertainment when guests are around. The Autohaus shows us that even with a simple blueprint, you can create a remarkable layout. Matt Fajkus Architecture even managed to fit a small office nook clad in wood to separate the main bedroom from the living area.
Discover more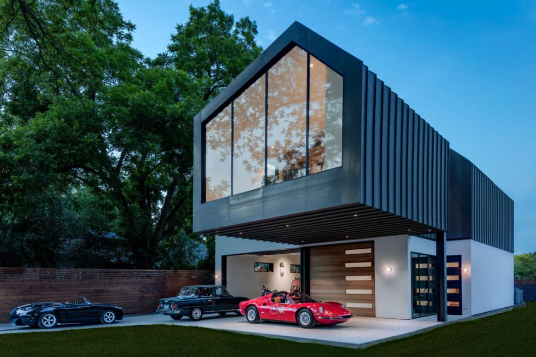
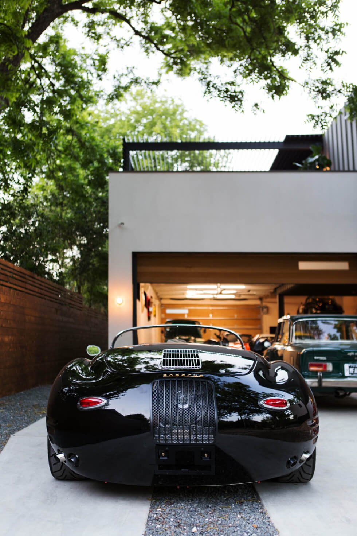
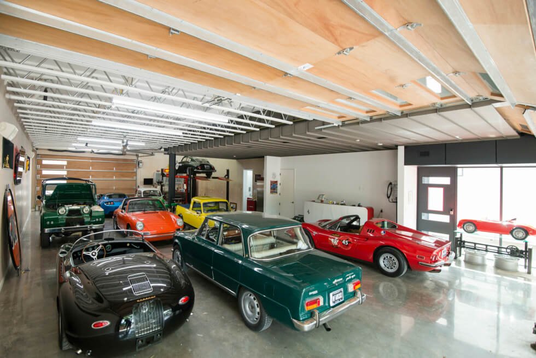
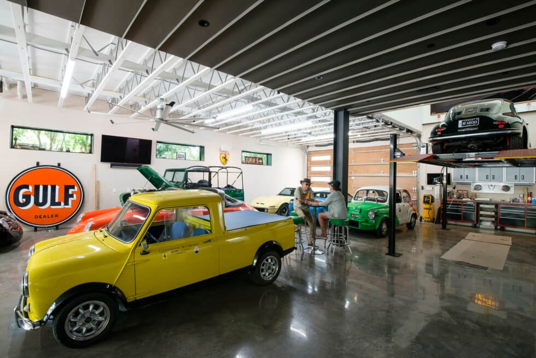
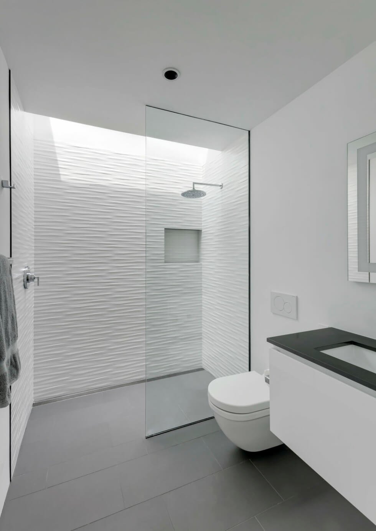
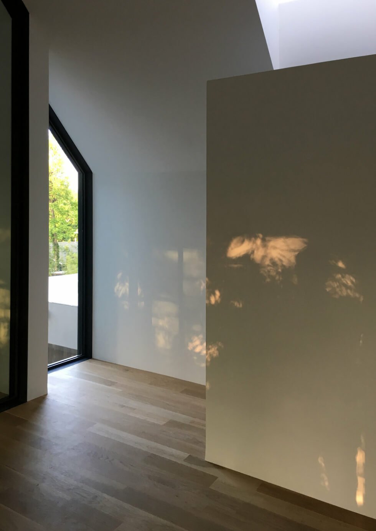
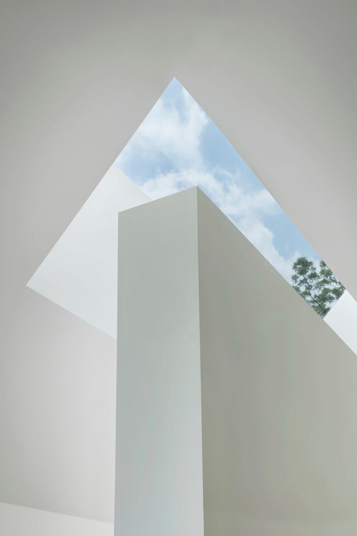
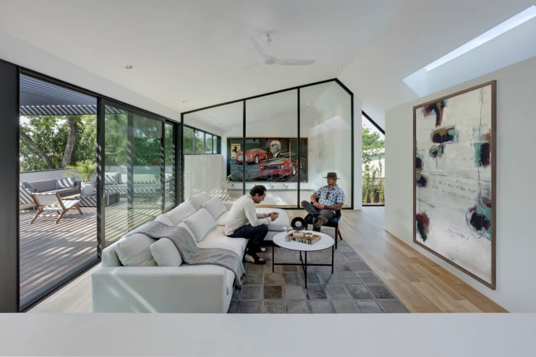
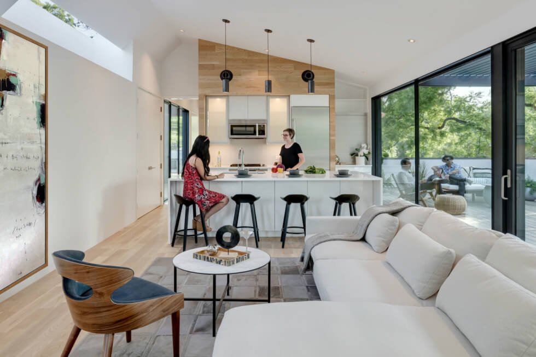
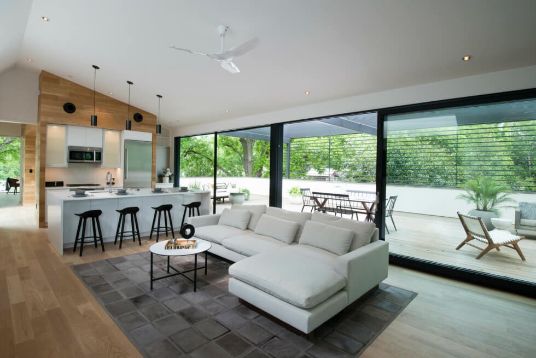
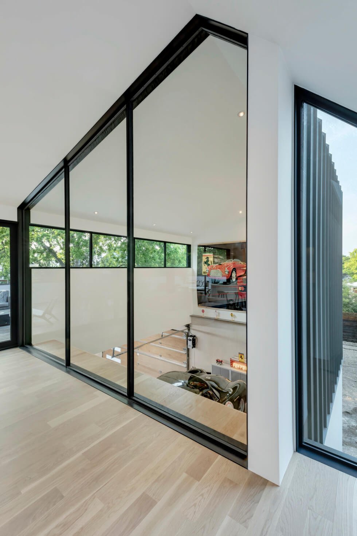
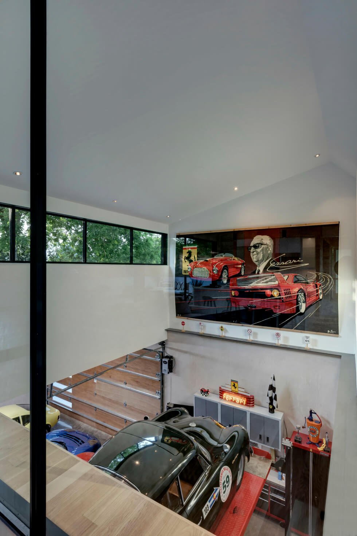
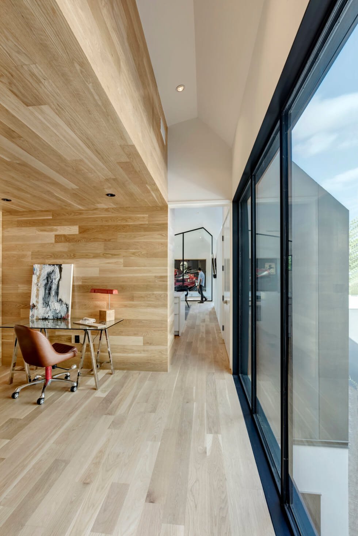
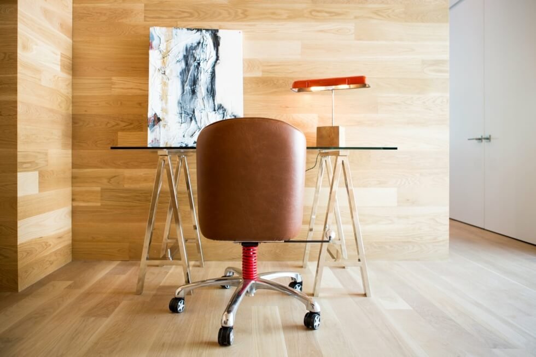
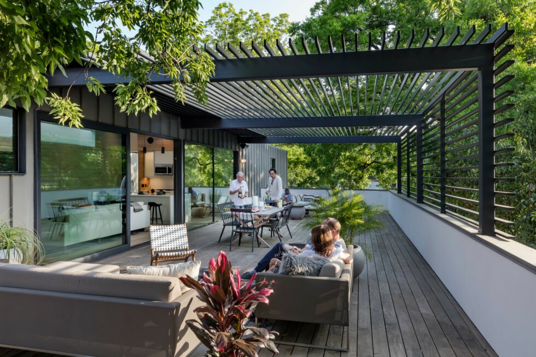
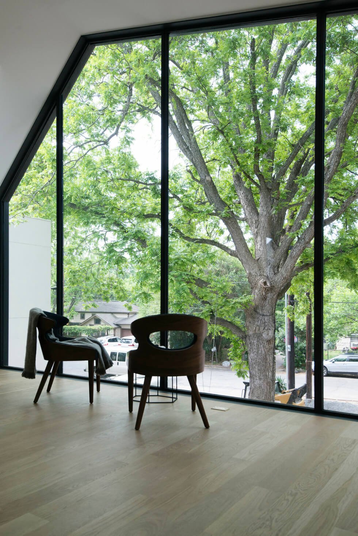
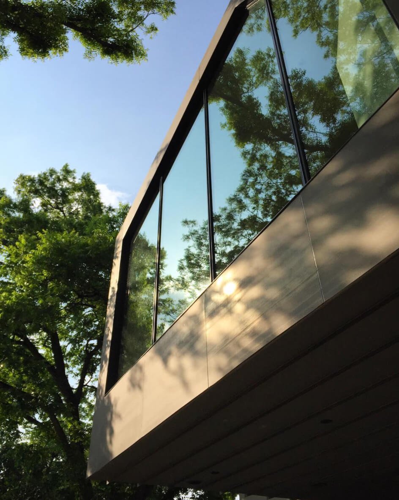
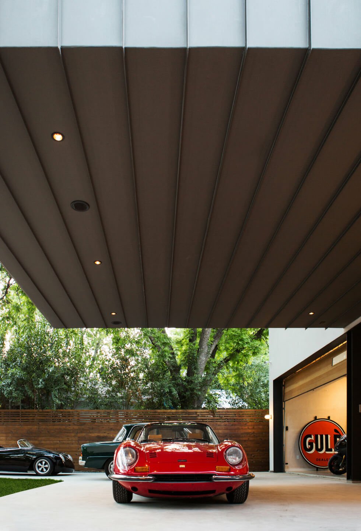
Images courtesy of Matt Fajkus Architecture

