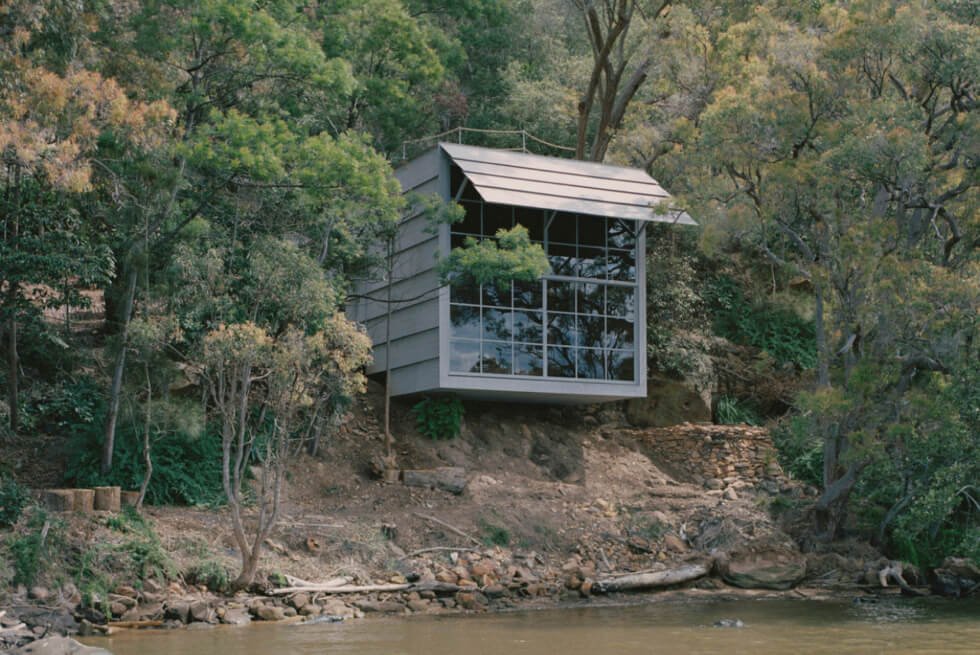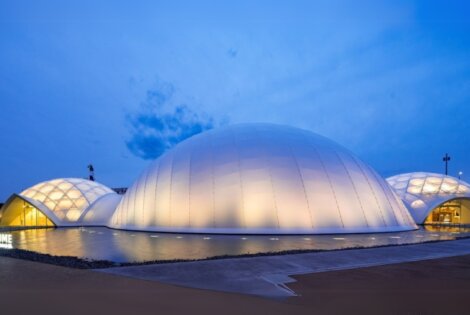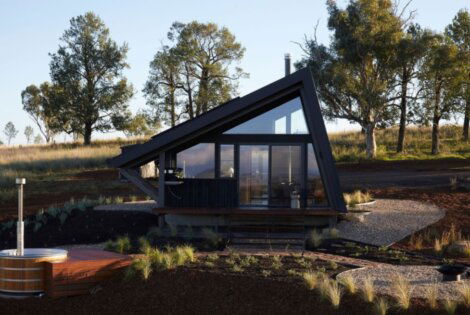Aside from awesome blueprints of homes, offices, and commercial establishments, another measure of just how good an architectural studio is, is how it repurposes building materials. As concerns regarding climate change continue to surge, it pays to come up with ideas that minimize environmental impact. The Marra Marra Shack is one such example to consider.
This sustainable structure is in New South Wales, Australia. From what we can gather, you can find it at Marra Marra Creek. It sits among Spotted Gum trees just above the bank. Depending on where you’re looking from, the Marra Marra Shack can be difficult to spot among the vegetation.
Since it is in quite a remote location, the cabin is ready for off-grid living. Penning this plan is Leopold Banchini Architects, and they are aware of the deep cultural heritage of the land. Even with the challenging topography, the team manages to come up with a form that adapts to the plot’s incline.
From the top and the sides, the Marra Marra Shack may not look like much, but its façade is where the action is. You have a split-window that faces the creek and takes up the entire wall. With the help of counterweights, you hoist the bottom section up. There are two bedrooms with doors that open to a small patio enclosed by the building.
Meanwhile, the flat rooftop doubles as a terrace and is in line with the canopy of the surrounding trees. Leopold Banchini Architects reveals that the pillars are repurposed 200-year-old electric posts. Furthermore, the furniture inside the Marra Marra Shack uses wood recovered from an old jetty nearby.
Learn more/button]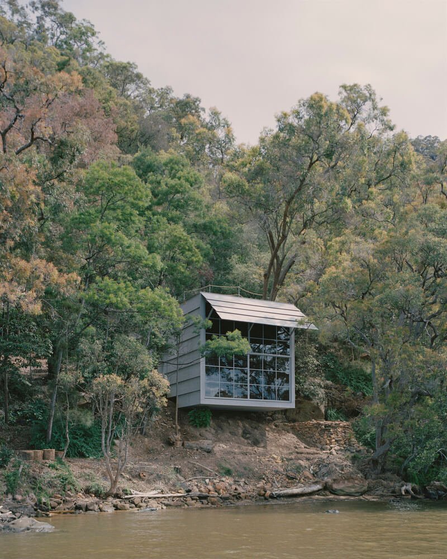
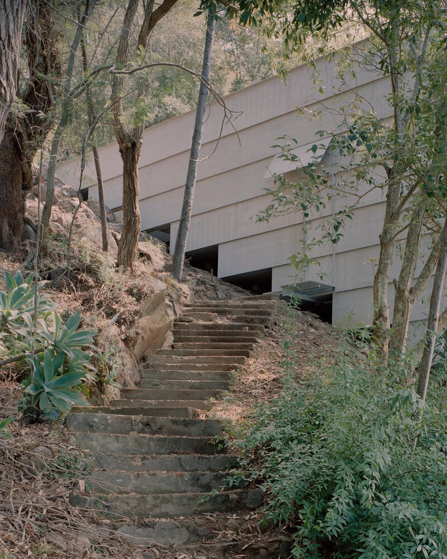
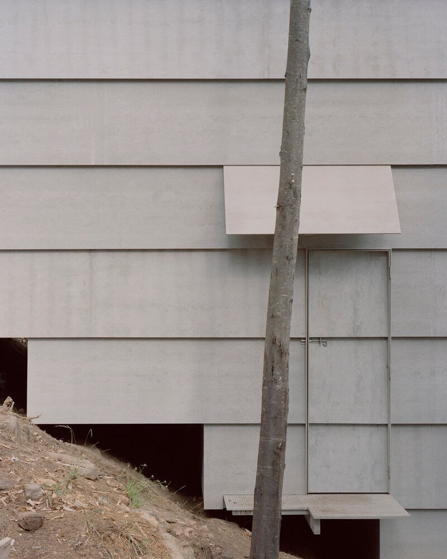
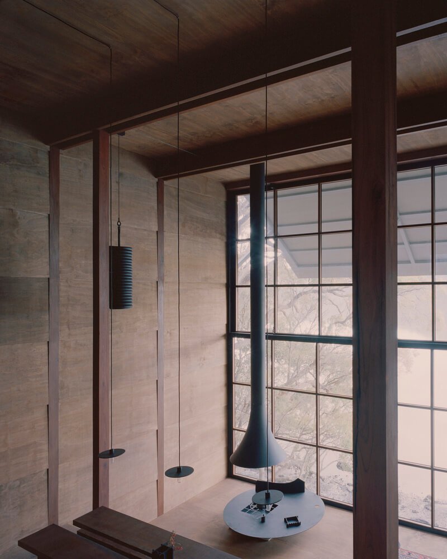
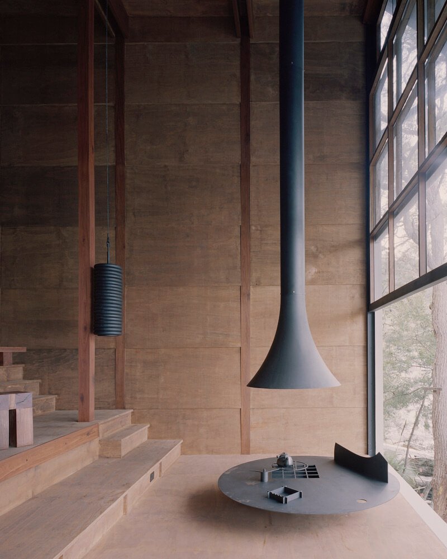
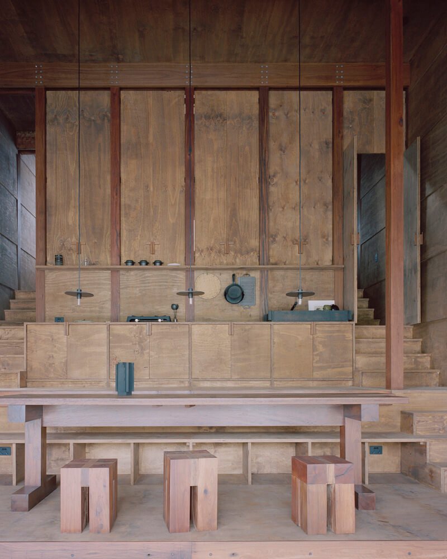
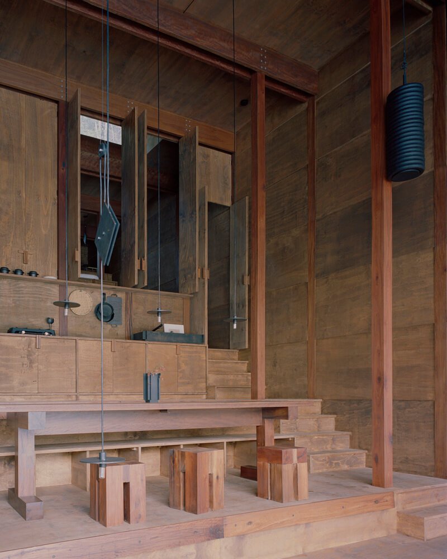
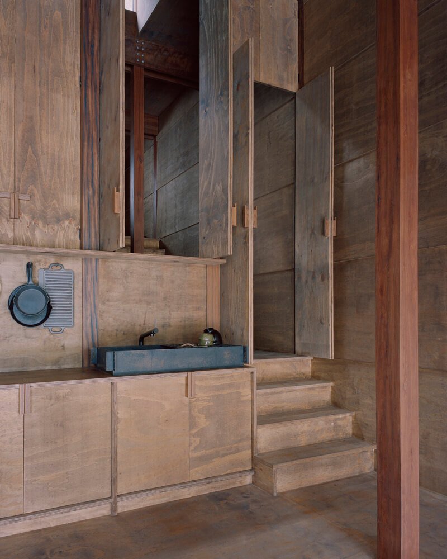
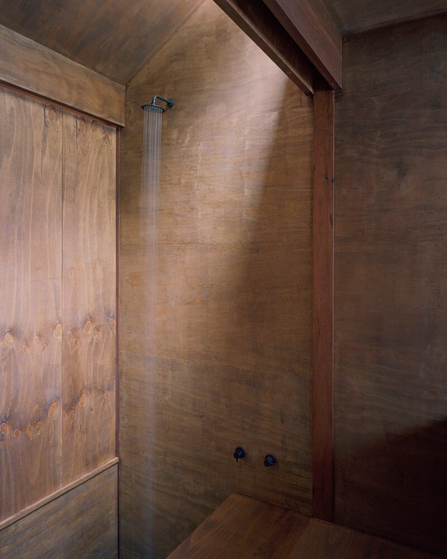
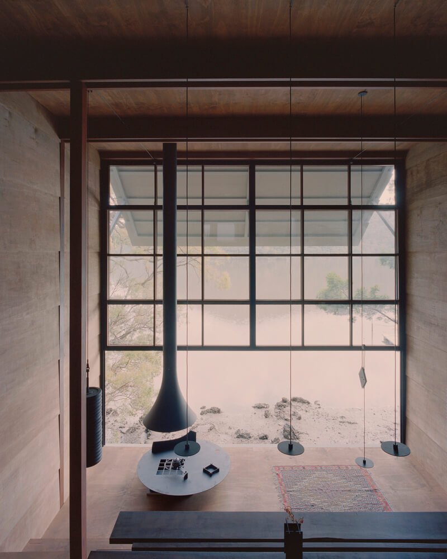
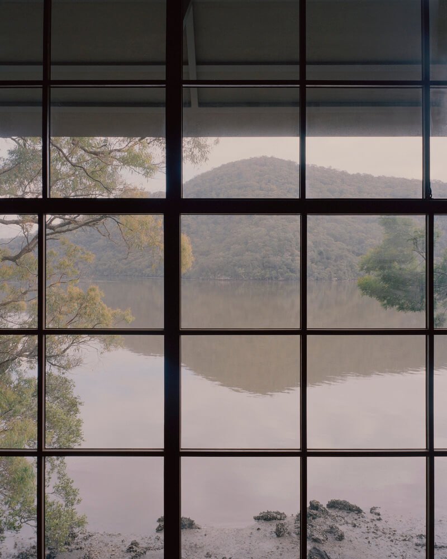
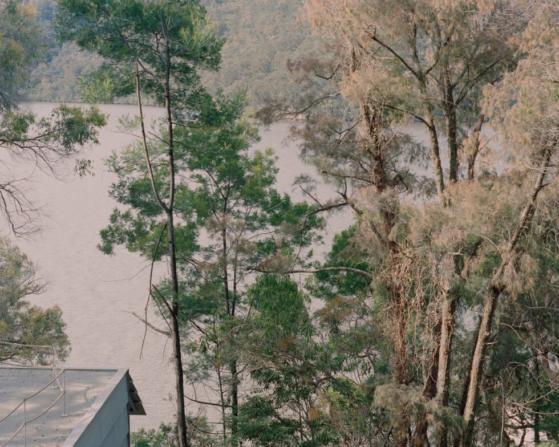
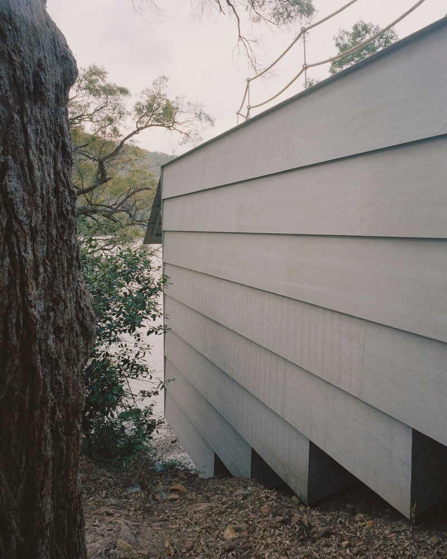
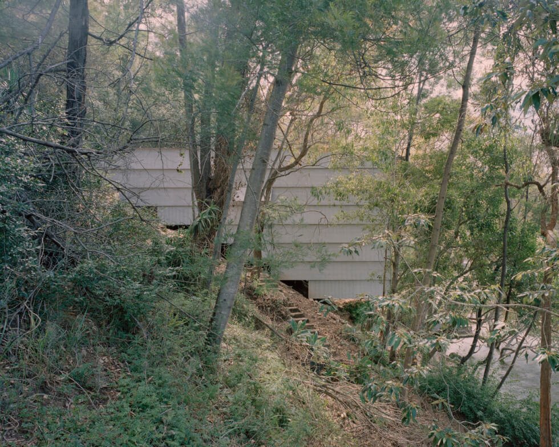
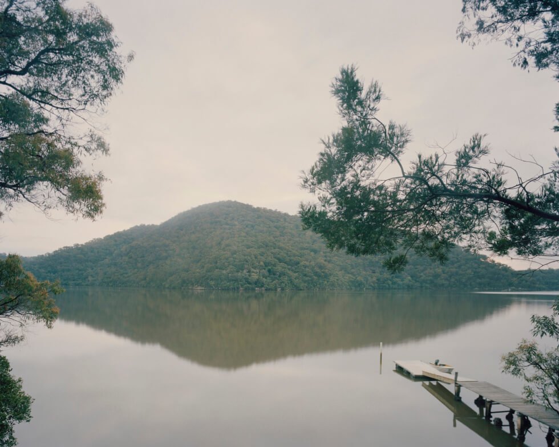
Images courtesy of Rory Gardiner/Leopold Banchini Architects

