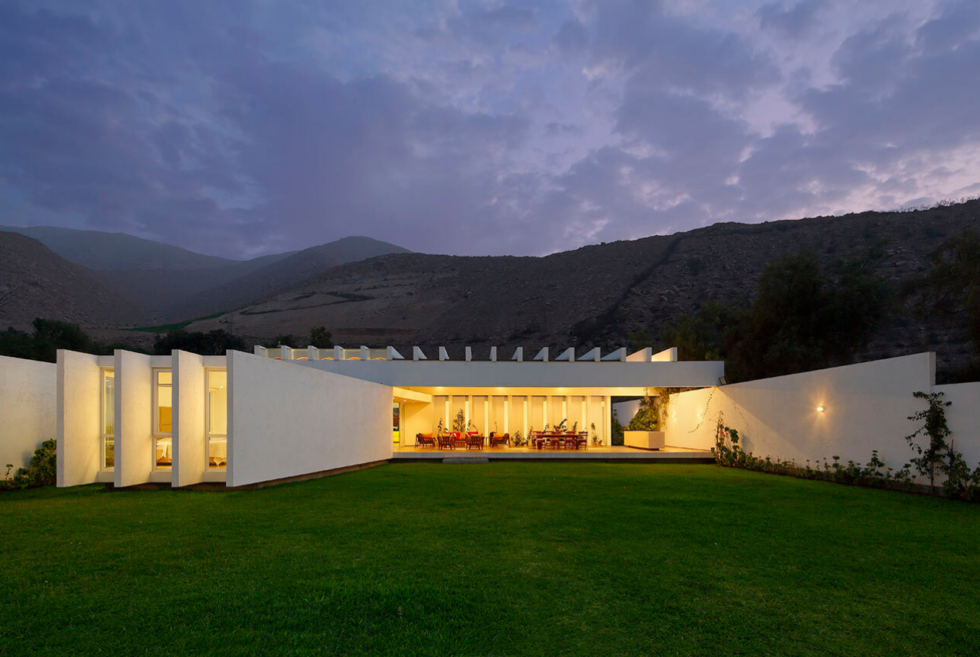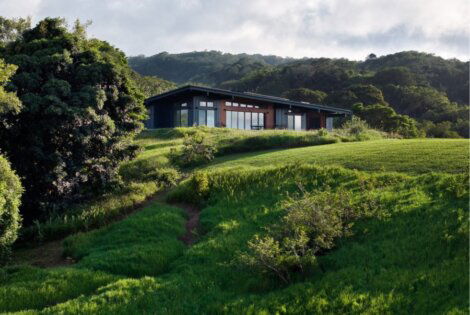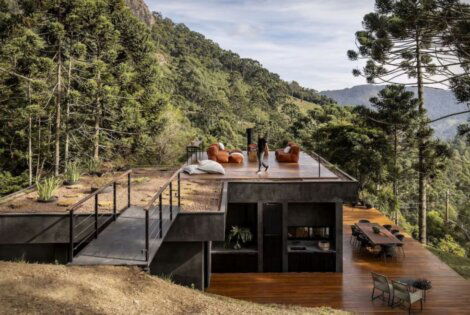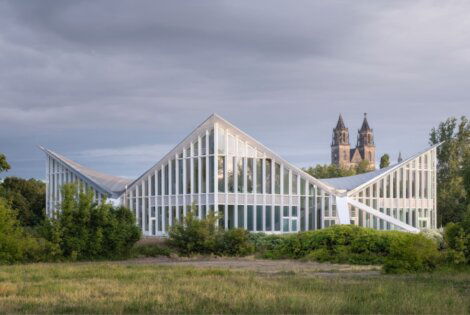Architects will tell you that building homes in locations where the terrain is uneven can be a daunting task. Nobody wants to rush these types of scenarios as any miscalculation can lead to uneven surfaces. Worse yet, it could even cause structural failure, which is a nightmare for those involved. Riofrio Arquitectos shows us how they handle projects like it with the Los Cóndores House.
Located in the Chaclacayo district in Lima Peru, the dwelling is surrounded by a backdrop of mountain ranges. The architects are making the most of the 11,894.12 sq ft plot with the Los Cóndores House only taking up 2,281.95 sq ft. This leaves plenty of space outside to host guests for some al-fresco dining and more.
The Los Cóndores House is designed in an “L” shape with another detached section on the side closest to the street. This area serves as the entrance that leads to the patio. Here you can also find the garage, a service area, a spare bedroom, a bathroom, and another bathroom outdoors.
Inside the main building, guests will notice differing ceiling heights. To give it an open ambience, glass panels are everywhere including on the floor-to-ceiling sliding doors. There’s also a large terrace, which is great for when the weather refuses to cooperate.
The living room acts as the central hub that leads to the main bedroom, the dining area/kitchen, and another two bedrooms. The walls in white and tiles create an inviting atmosphere that makes each visit to the Los Cóndores House a memorable one. There’s even a small fireplace tucked away for those cold winter months. The only aspect we don’t like here is the high walls around the property which blocks the scenic views.
Discover more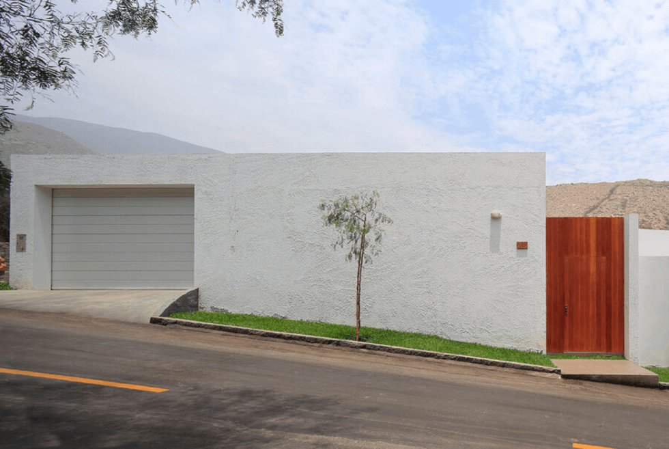
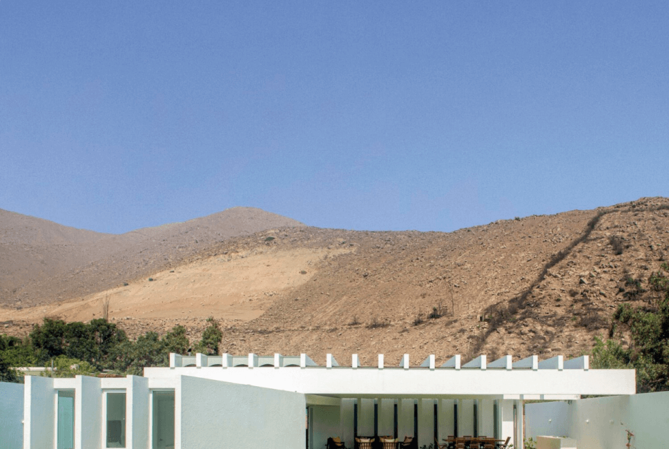
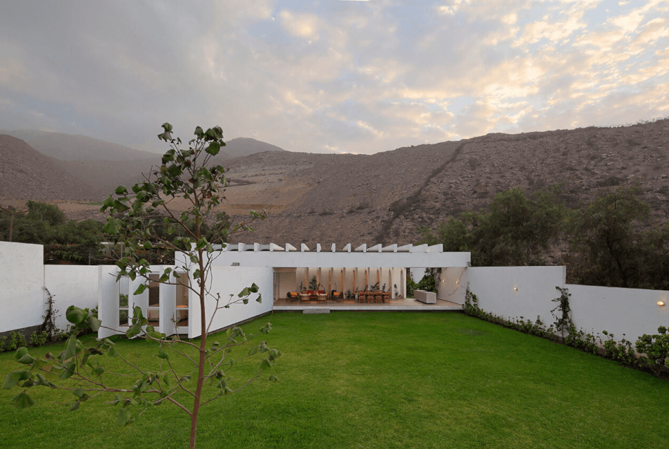
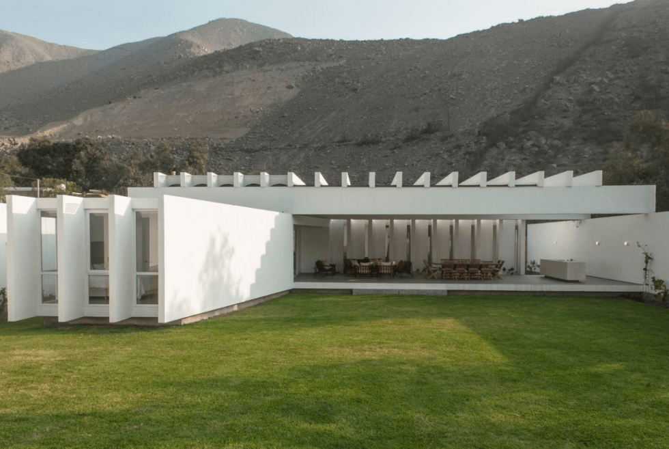
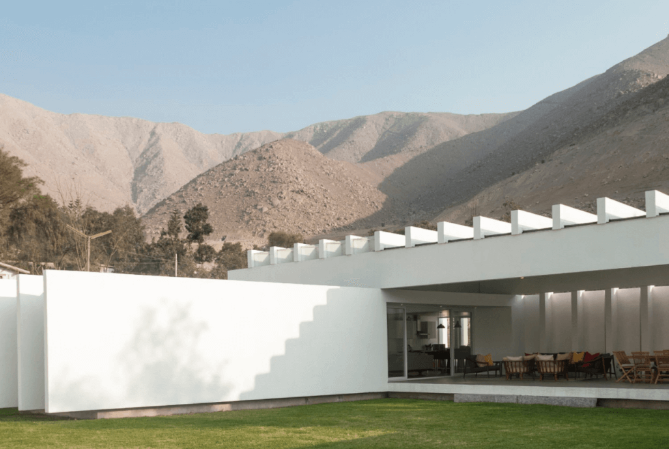
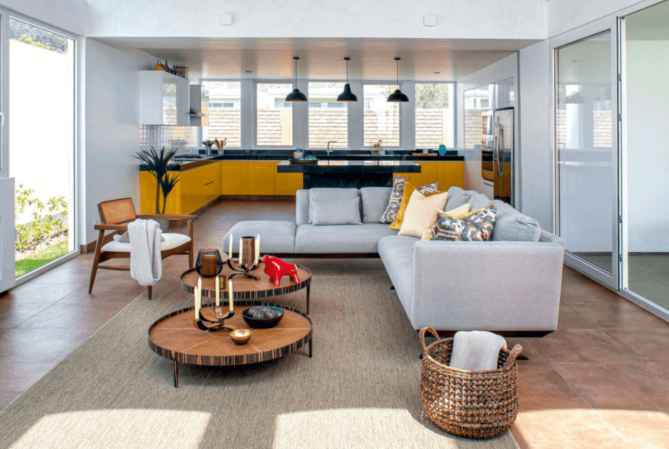
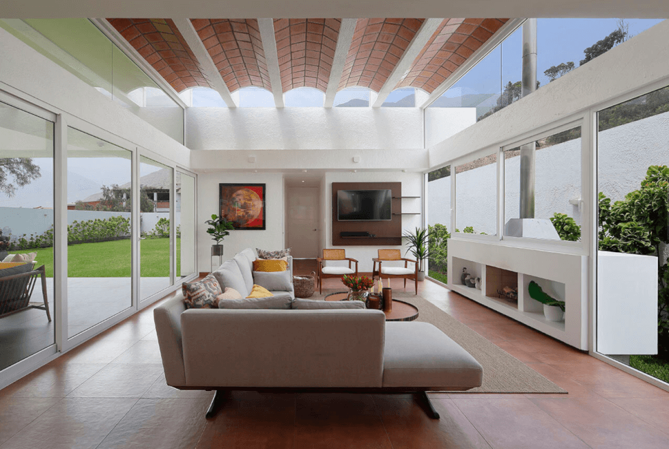
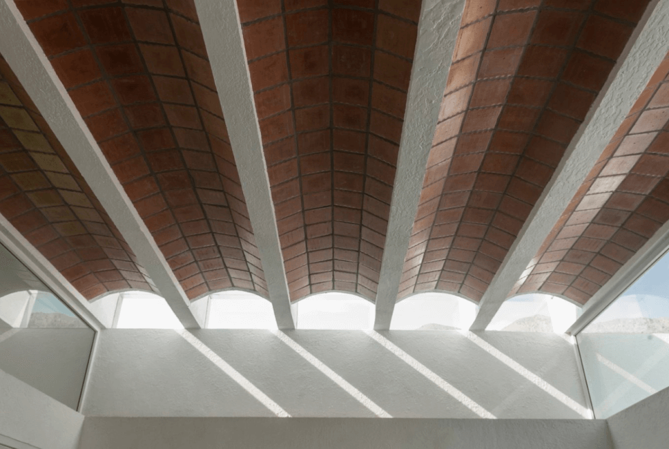
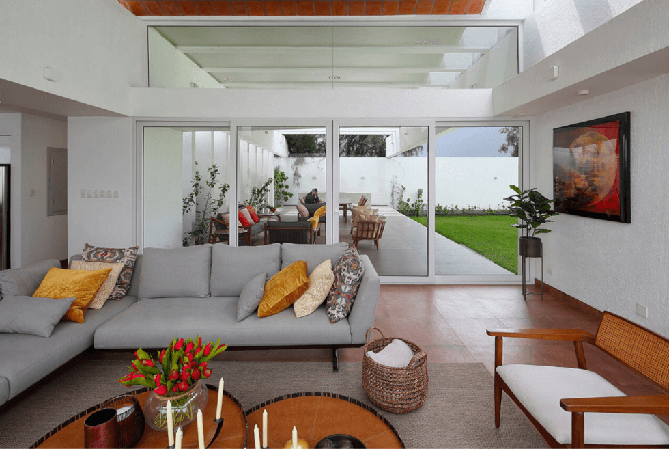
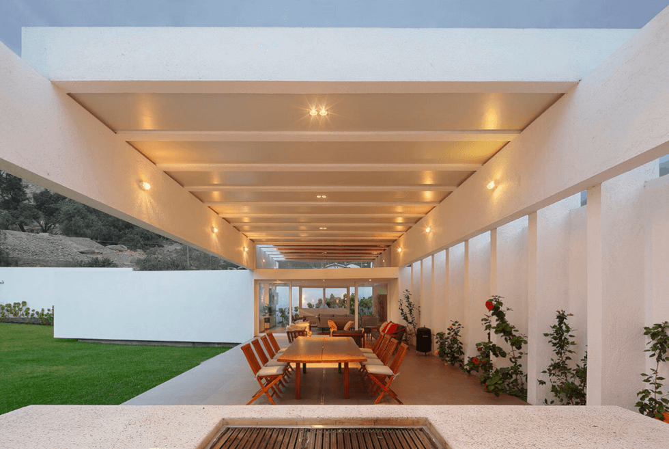
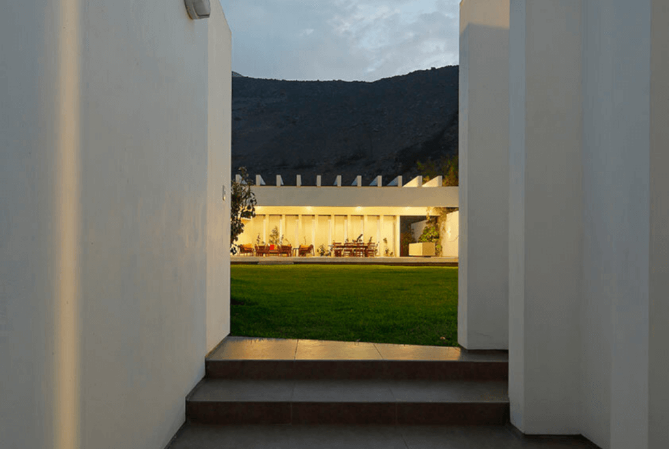
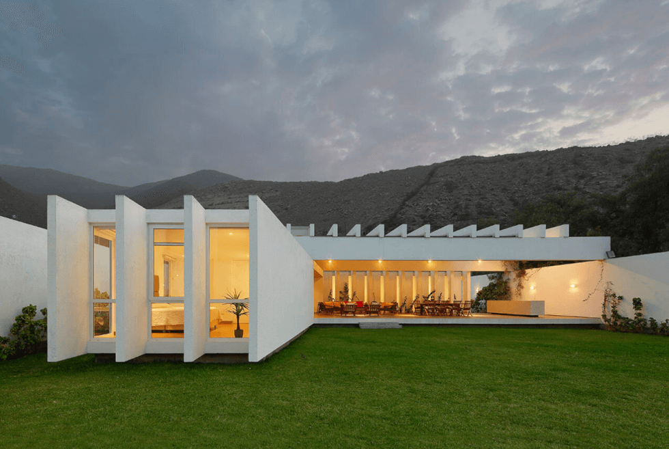
Images courtesy of Riofrio Arquitectos

