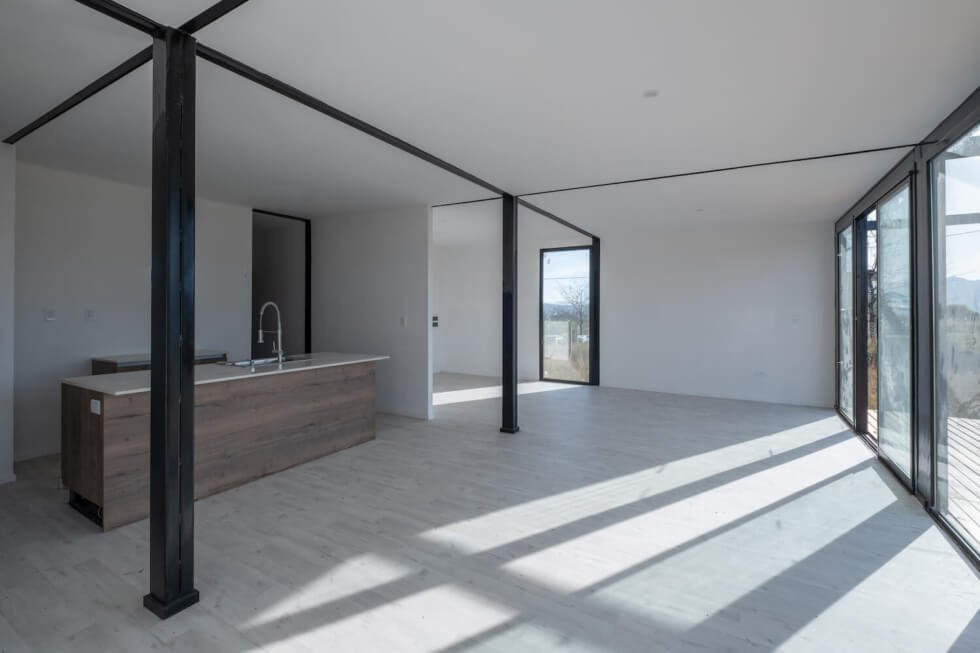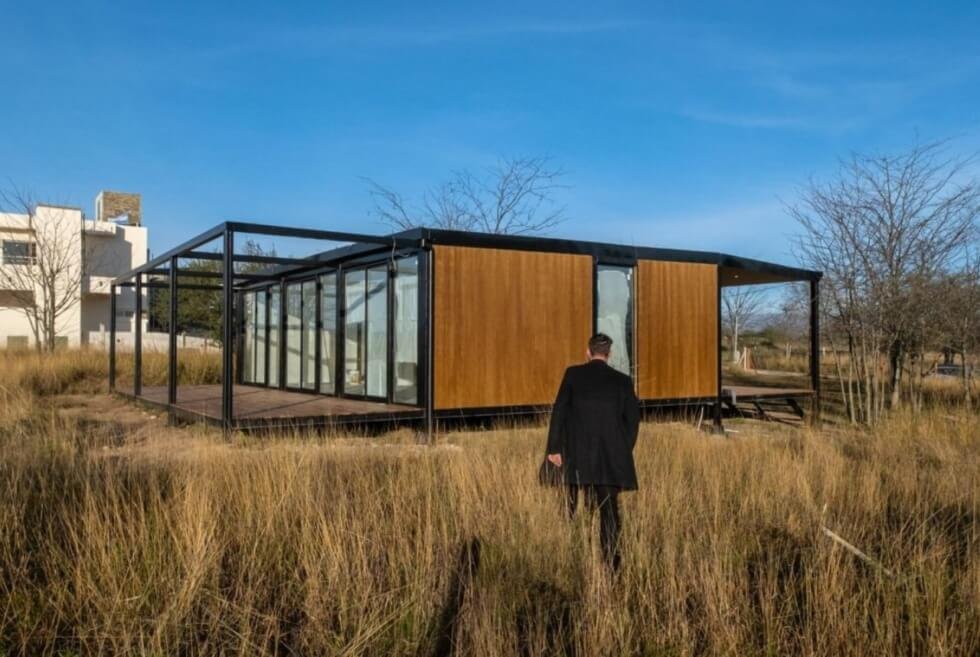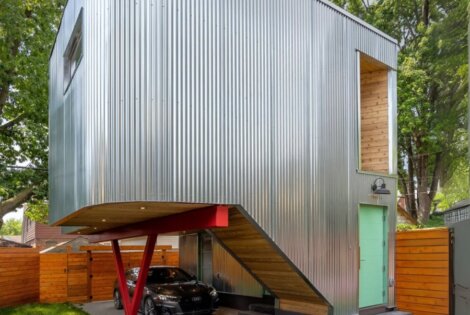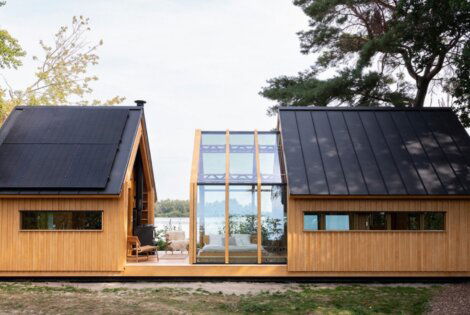Pablo Senmartín Arquitectos designed Little House in the Pastizal to blend in with the surrounding greenery and the mountains beyond. As such, much thought was given to the materials used for both interior and exterior finishings.
This home sits elevated on a rising hill that offers scenic views of the San Roque Lake and overlooks the town of Villa Santa Cruz del Lago. It’s a sustainable dwelling that sits in harmony with nature, from the sleek slopes of gabled sheet metal that echo the contours of the mountains, to the colored fiber cement plates on the exterior that complement the bright orange hues of the surrounding pasture.
Meanwhile, a luminous white interior space creates a striking contrast to the natural surroundings. Little House in the Pastizal is a 90m2 one-bedroom house built within a 1500m2 corner lot. It features a “blind volume” that offers climatic self-protection from the sun and from strong rains and winds.
Enhancing its relationship with the steeped landscape and the forming grassy steppes, locally called “pampas,” is the western placement of the entrance via a cavity. A protected gallery also extends towards the east to allow views of the lake and the expansive pasture. Then the kitchen sits in the center module and serves as the heart of the house that connects different areas.
The elevated structure of Little House in the Pastizal promotes sustainable methods including free water drainage underneath and a constant flow of fresh air into the interiors. Moreover, a technical room built below the kitchen collects rainwater and treats sewage effluents using a biodigester for irrigation purposes.
Learn More Here






Images courtesy of Andrés Domínguez/Pablo Senmartín Arquitectos







