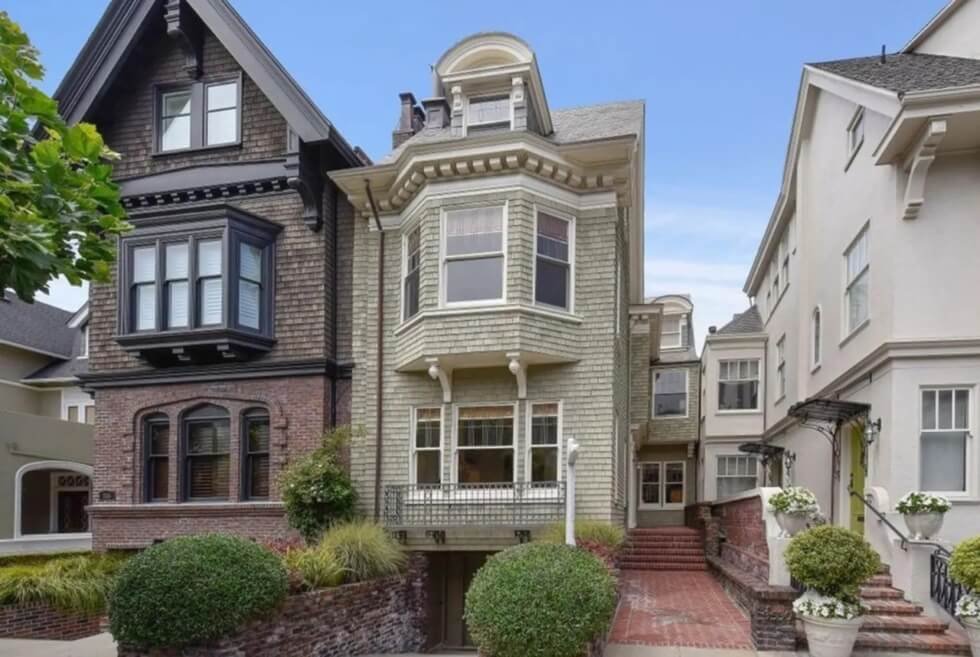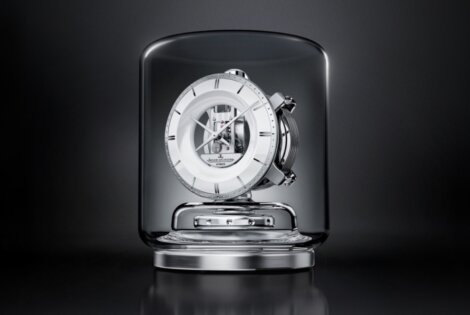Julia Roberts bought the five-story home in the Presidio Heights neighborhood in 2020 for $8.3 million and sold it late this October all cash for $11.25 million. It’s about $500 less than her asking price nonetheless it’s still more than what she purchased it for. The property was originally built in 1912 and designed by architect Sylvain Schnaittacher.
Behind the gates is a brick walkway that leads to the home’s column-ringed entry in which guests are welcomed by a stately foyer with a grand staircase. The award-winning actress and her cinematographer Daniel Moder made extensive upgrades to the Edwardian home, which hosts five bedrooms, four bathrooms, and two half-bathrooms in an expansive 6,300 square feet of living space.
But they retained some of the period features in the Victorian home including the crown molding, the fireplace in the living room, and the stained glass windows and upgraded the place with modern furniture and new paint colors. Likewise, the dining room features intricate coffered ceilings and one of the bedrooms has a nifty sunroom.
Moreover, lower level cabinets in the kitchen look cozy with their matte ocean blue paint complementing the pale olive green of the open shelving and top cabinets. The kitchen is also equipped with premium Sub-Zero appliances, a wet bar, while the breakfast nook and the balconies offer stunning views of the Golden Gate Bridge.
Four of the bedrooms are on the second floor while the primary suite takes up the entire third floor. It boasts an office, seating area, a dressing room, a balcony, and a separate shower and claw-foot tub in the bathroom. There are a couple of semi-subterranean lower levels in this Victorian home, with the primary lower level featuring a media room, mud room and the attached two-car tandem garage and a “bonus room.” Both lower levels have direct access to the landscaped backyard compact garden with olive trees, romantic sitting areas, and a covered hot tub.
Learn More Here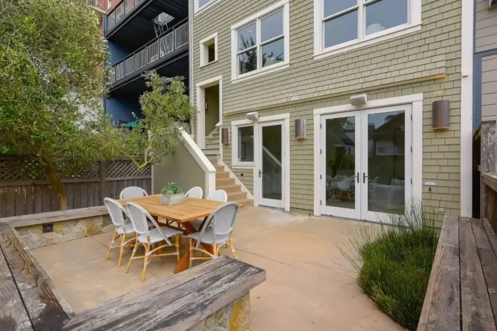
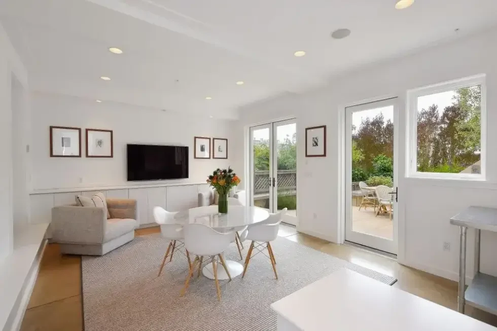
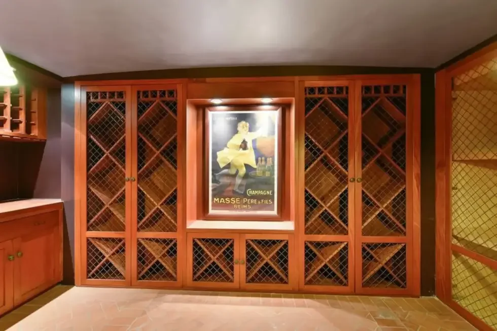
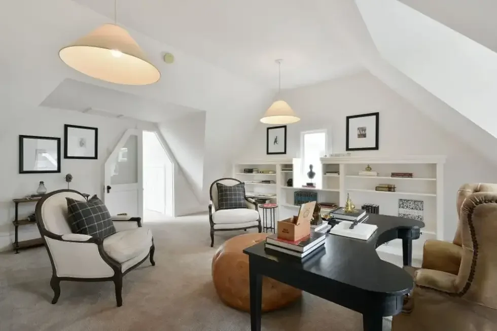
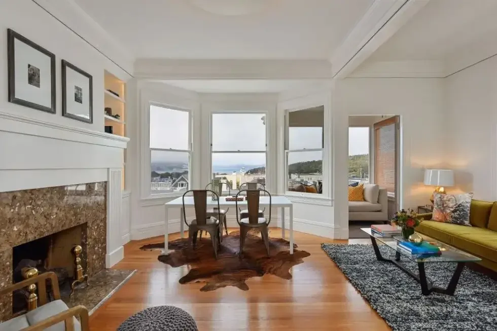
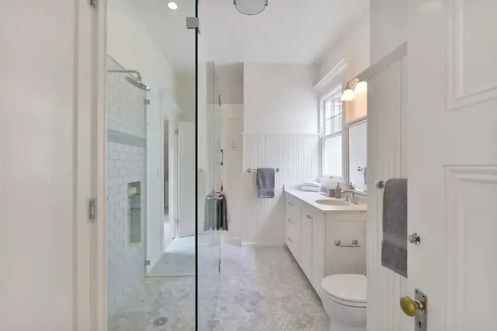
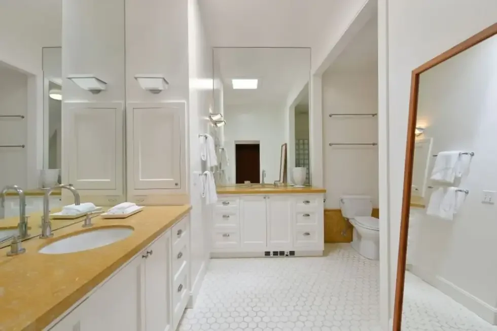
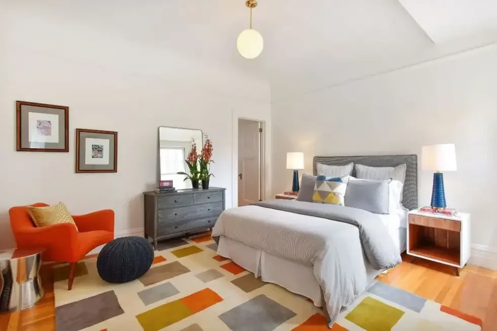
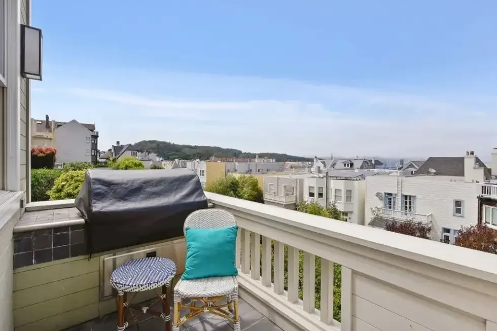
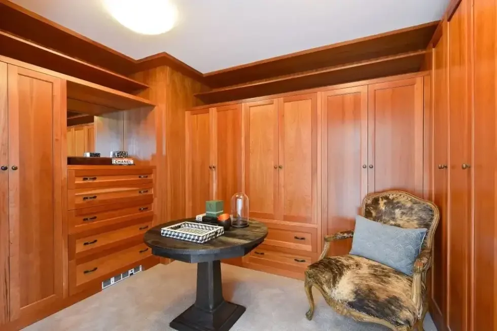
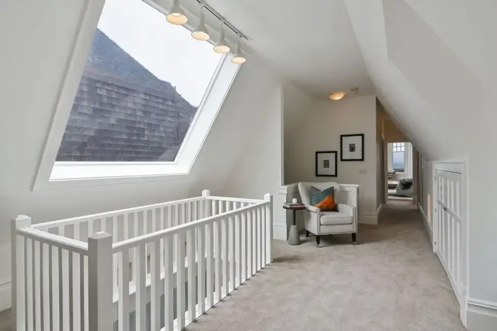
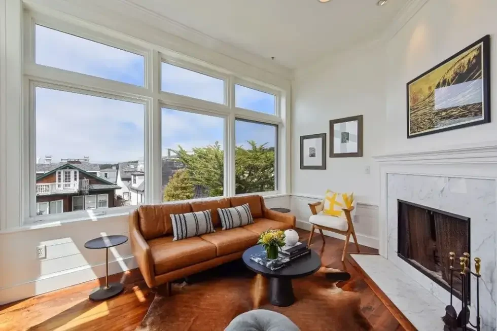
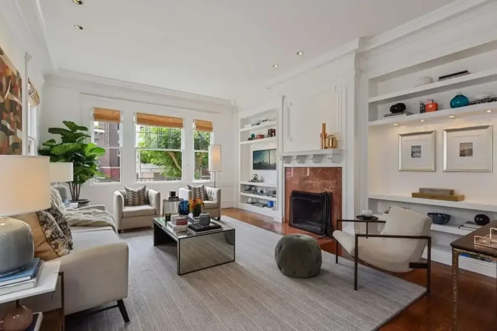
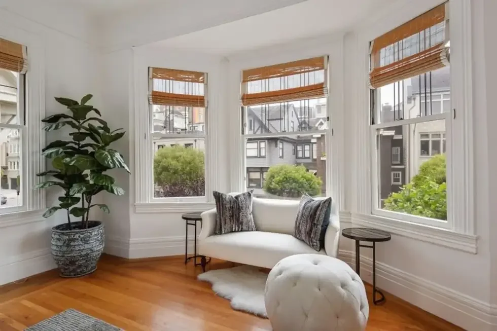
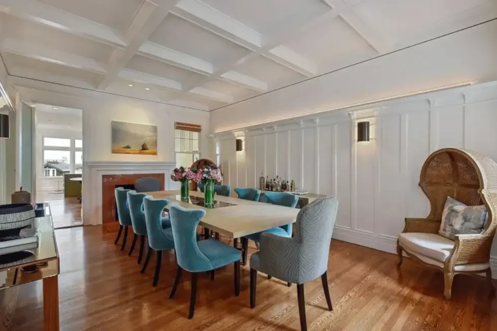
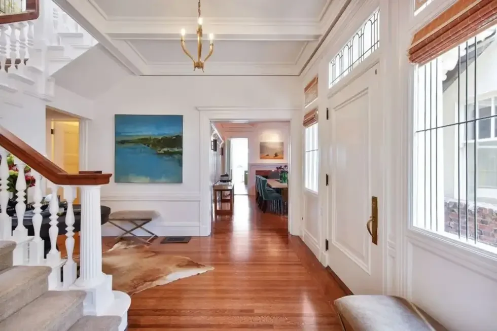
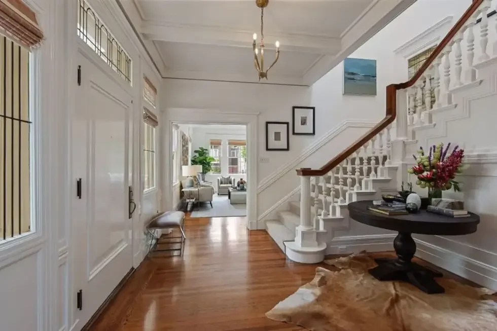
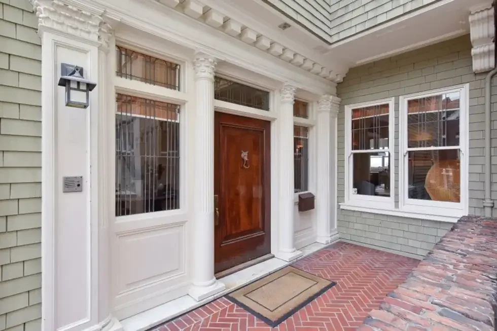
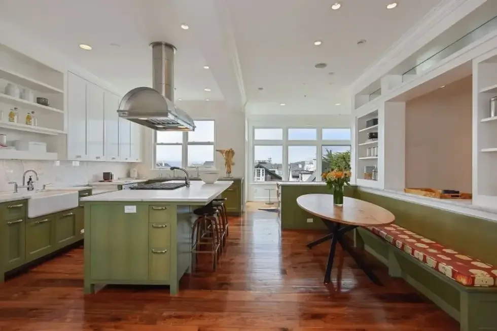
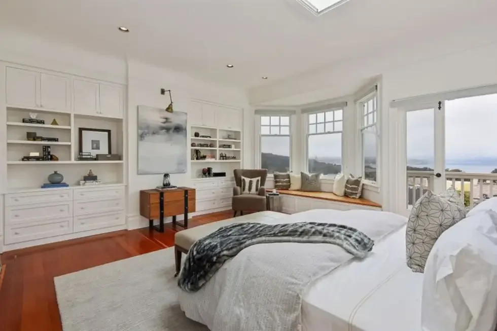
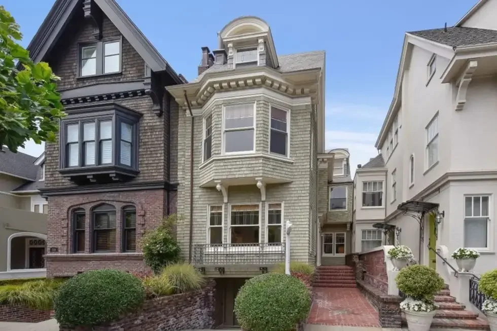
Images courtesy of Realtor.com

