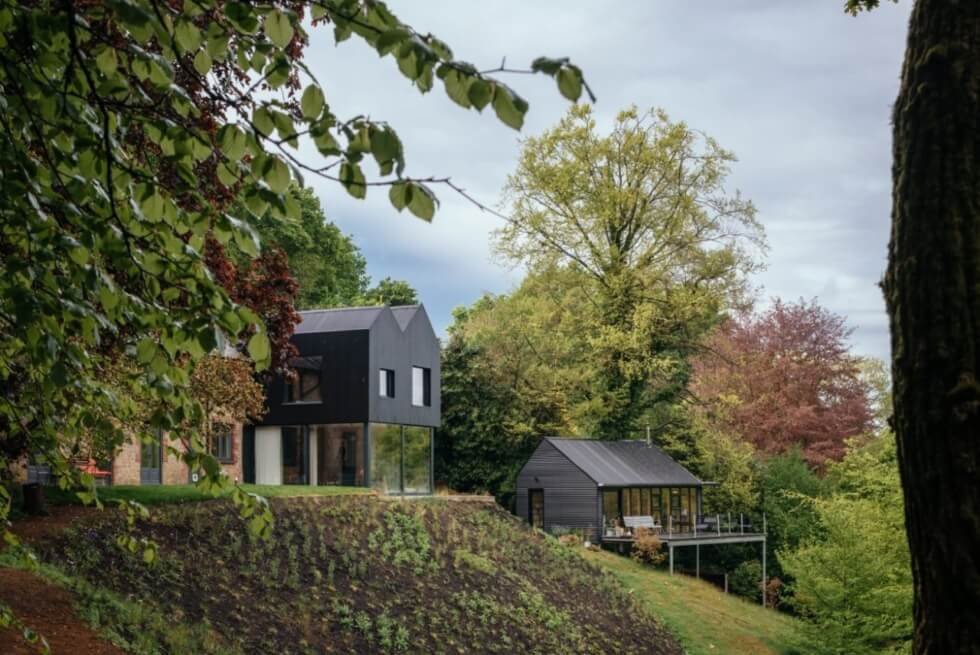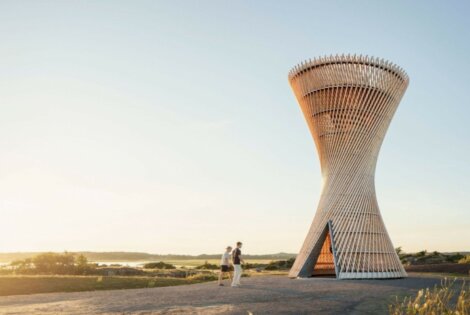When folks opt to live in the countryside, it’s to get away from the city and enjoy the serene settings and enjoy what nature has to offer. However, moving into an existing home can be jarring when the design is more on the rustic side. Invisible Studio was recently commissioned by clients to spruce up a simple cottage
Perhaps when it was listed, the idea of a rural residence prompted a filmmaker and a playwright to make the purchase out of excitement. With remarkable views of Hampshire and Surrey, most would likely go for it. Unfortunately, the limited interiors are probably not to the new owners’ liking.
Before any work could start, Invisible Studio surveyed a sloped terrain with a double-pitched roof house. After some consideration, the team opts to keep the structure intact and integrate an extension instead. The two-story add-on also mimics the roof outline but stands perpendicular.
In contrast to the original earthy stone façade, the new building is distinct courtesy of dark wood cladding. Natural lighting fills the volumes by day courtesy of large windows on the top floor while the living space below features sliding glass doors.
When open, it connects the interior to the patio. Invisible Studio keeps the color palette neutral via exposed concrete, steel, and plaster. The interiors beckon you to stay and enjoy the warmth of the fireplace when it gets cold outside. The ceilings right under the roof keep the timber trusses visible.
Meanwhile, Invisible Studio constructs two detached volumes to function as offices for the owners. The unit on the steep drop features a flat roof, while the other touts a pitched cover. These allow each resident to focus on their respective creative works.
Learn More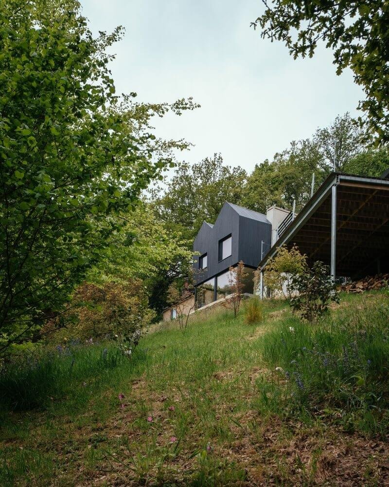
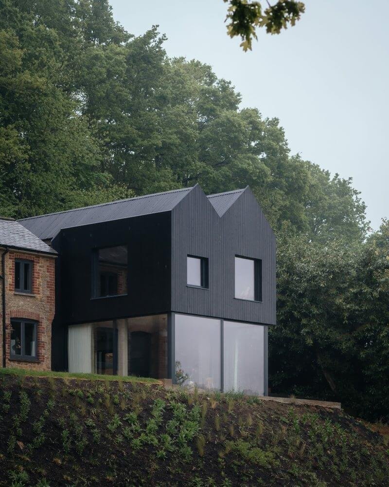
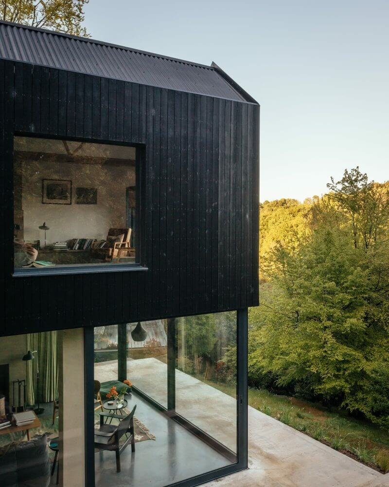
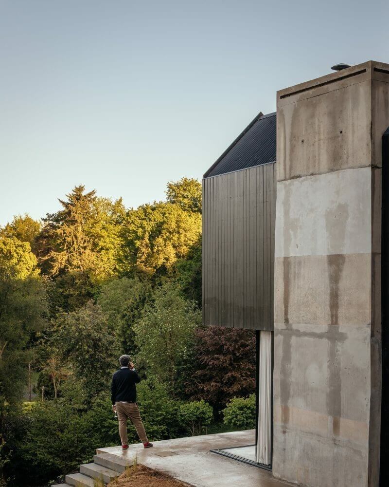
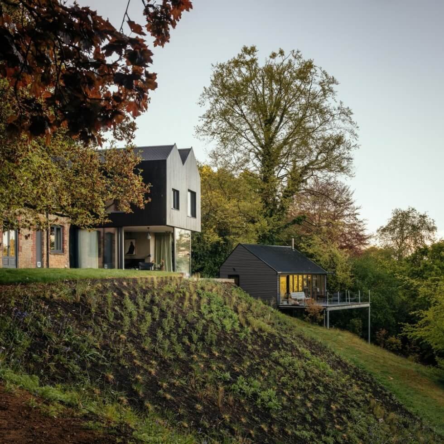
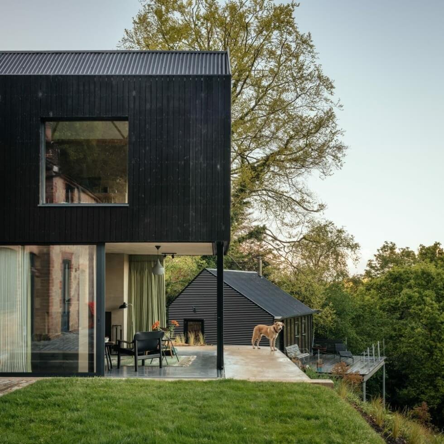
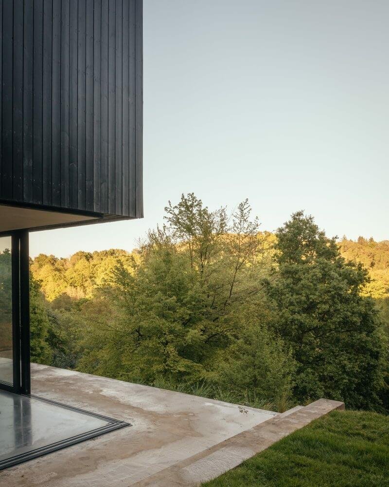
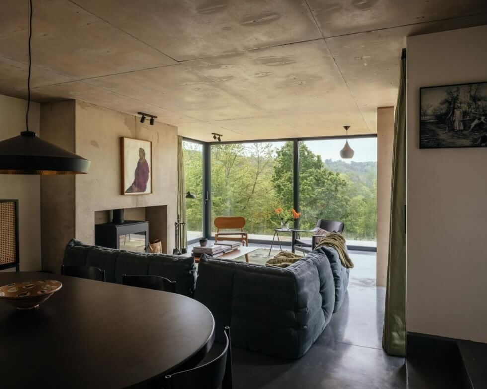
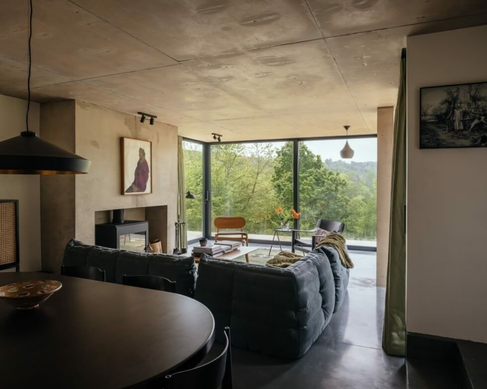
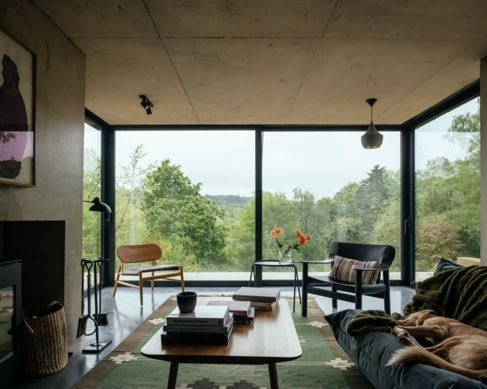
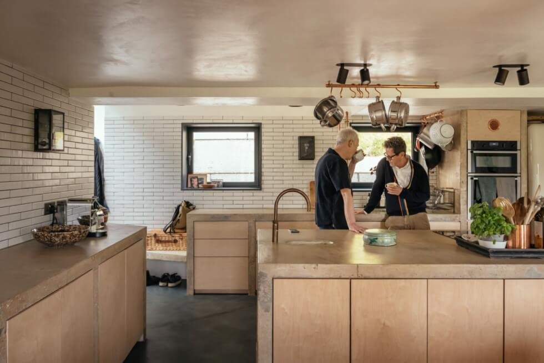
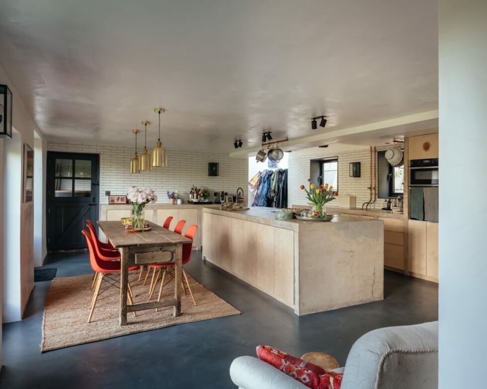
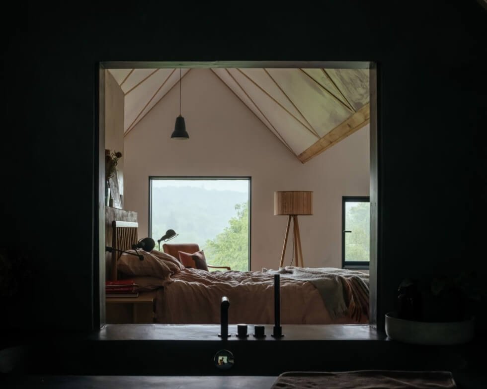
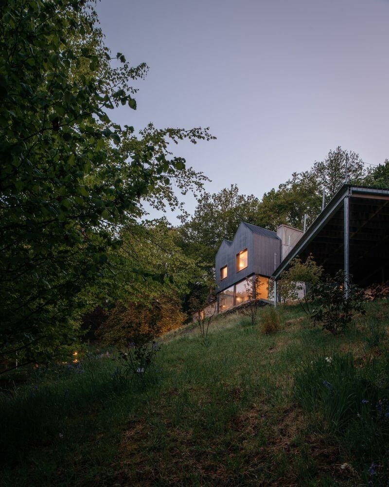
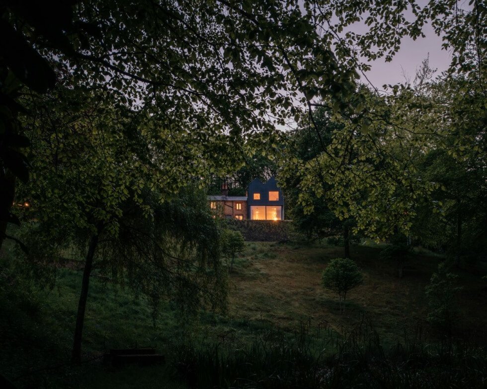
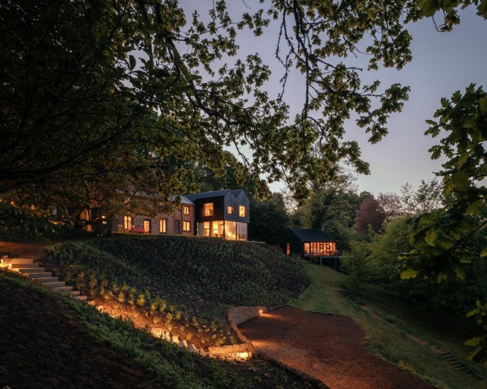
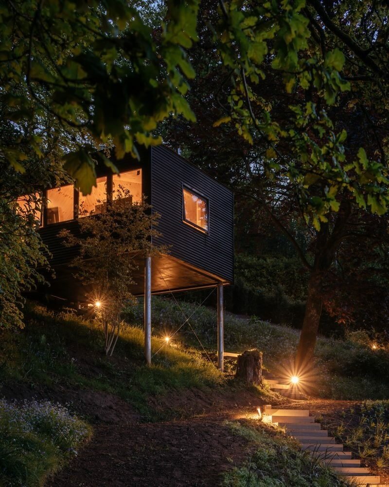
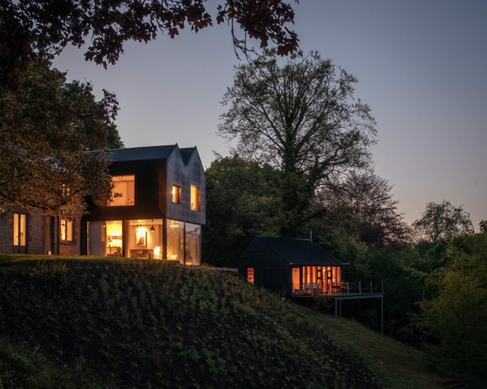
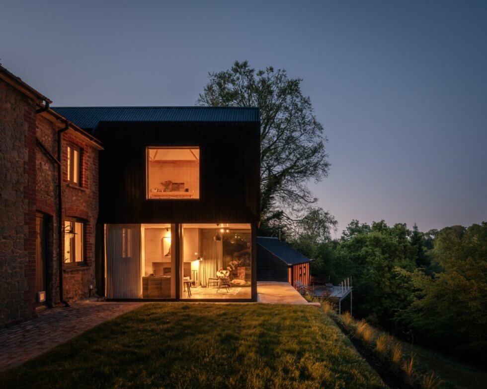
Images courtesy of Invisible Studio

