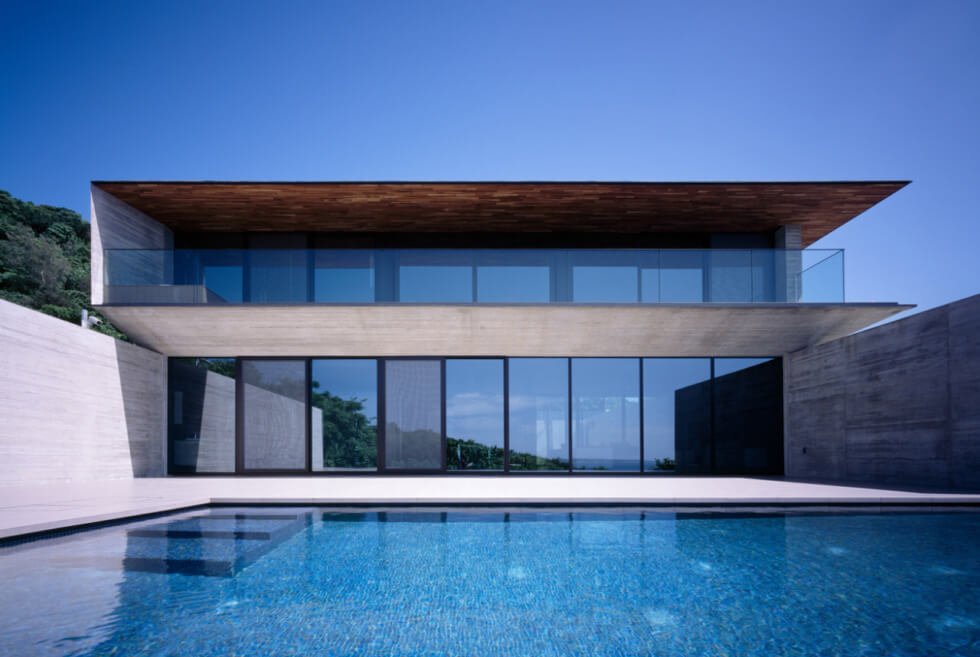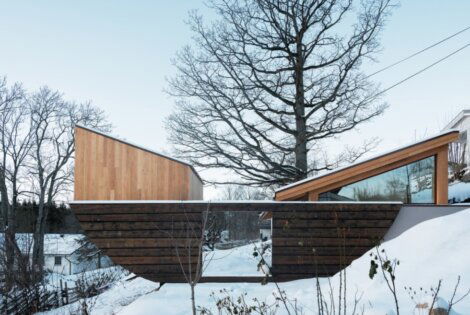Apollo Architects & Associates built the Infinity hilltop house within a mountainous region of northern Okinawa, Japan, known as Gushiku Mui. Its design is strategic in ways that it makes use of its natural topography. It features a vertical frame so it has both sweeping views of the ocean and the mountains.
This is a private residential property that is minimalist in style but boasts modern elegance thanks to its carefully laid-out floor plan. The house opens with a large garden entrance that leads to a central kitchen that overlooks the internal courtyard. On the first floor, you can find an expansive floor space that hosts the kitchen, dining area, and living space.
Meanwhile, the private rooms are on the upper level of the Infinity hilltop house as well as a large balcony with an outdoor jacuzzi. The rooms have floor-to-ceiling paneled windows that offer breathtaking views of the ocean and green treetops. Wood is used on the ceilings and floors to seamlessly blend in with the environment. The rooms also have built-in long tables that serve as work areas.
“We strongly believe that as remote work is normalized and the nature of both work and lifestyles changes dramatically, maintaining residences in both urban and non-urban areas will become a standard option for people around the world who want to vary their lifestyle according to the seasons and other considerations,” Apollo Architects & Associates said of the design of the house.
The Infinity hilltop house blends seamlessly with its surroundings. The long outdoor pool on the patio seems to extend out unto the ocean and mountains. It is the perfect getaway place for both work and play.
Learn More Here
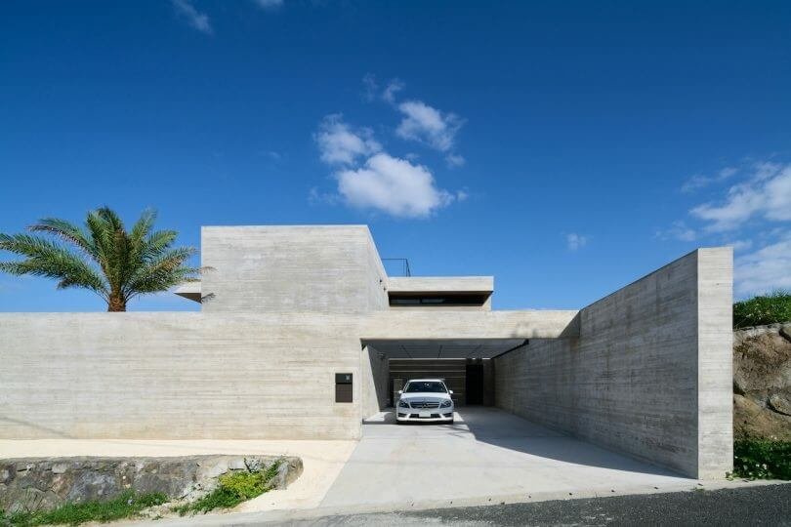
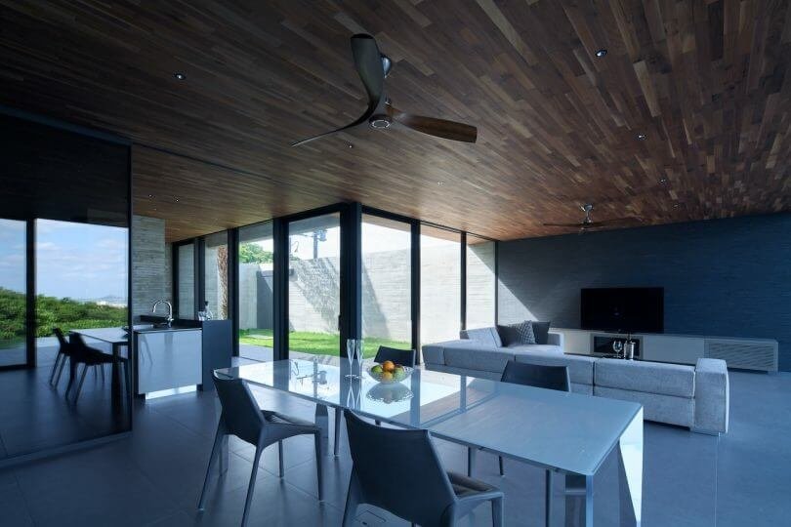
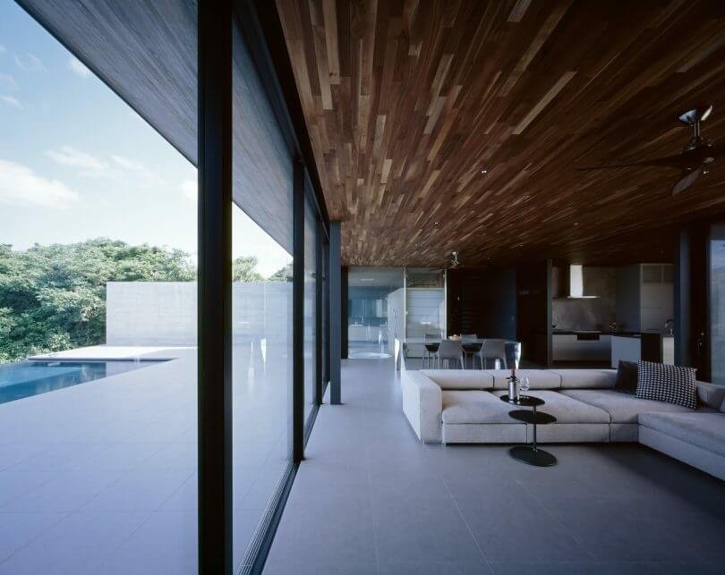
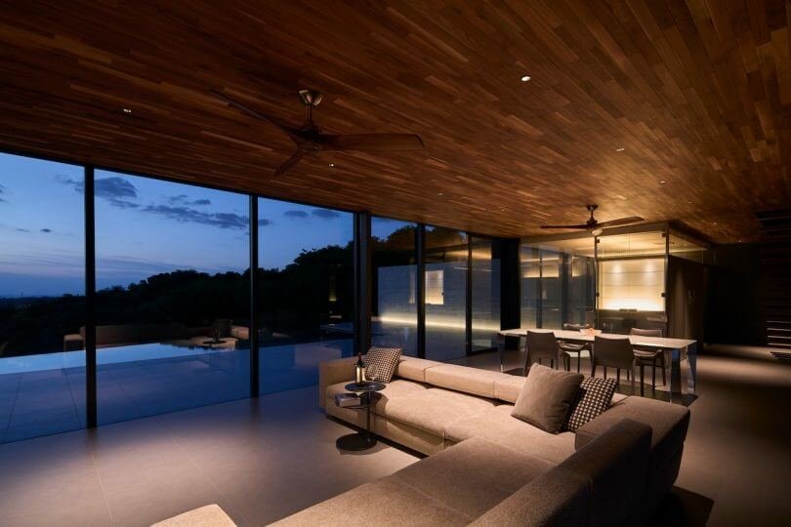
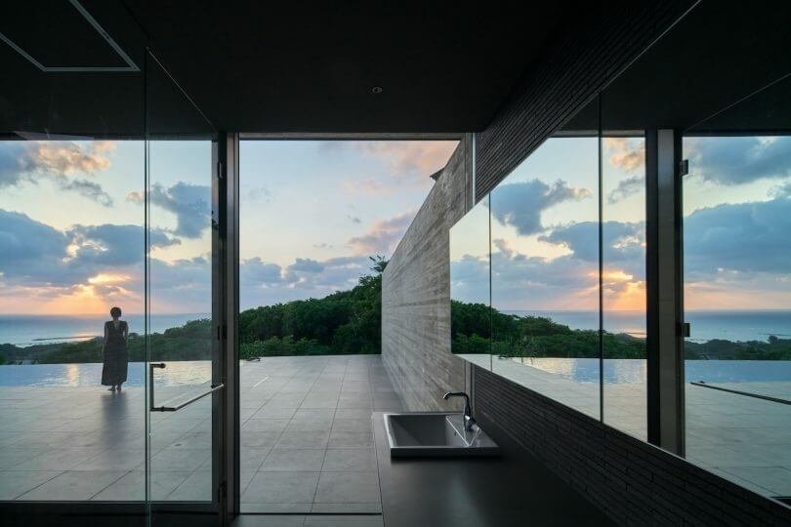
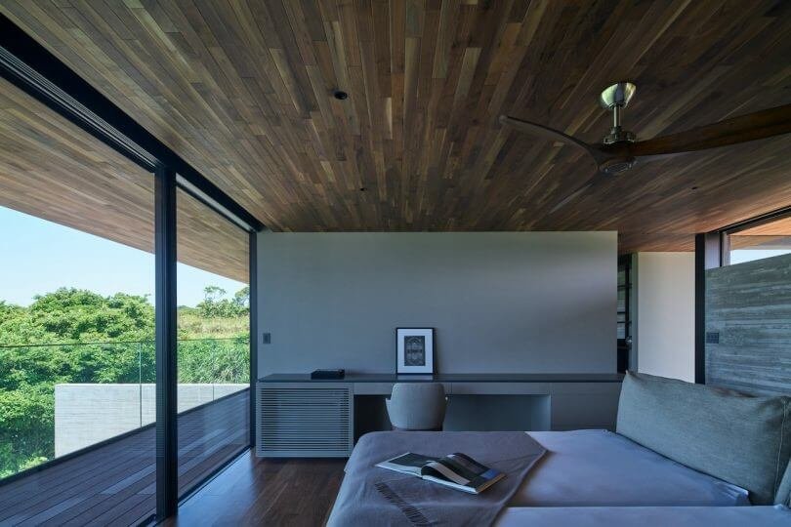
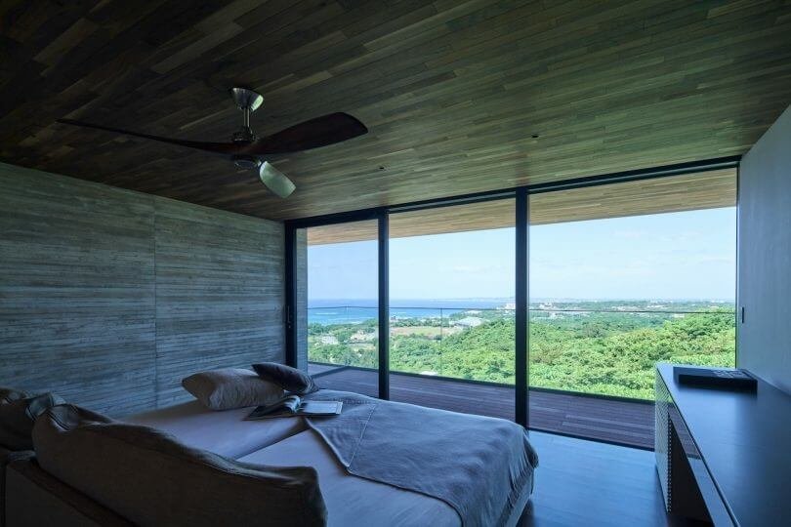
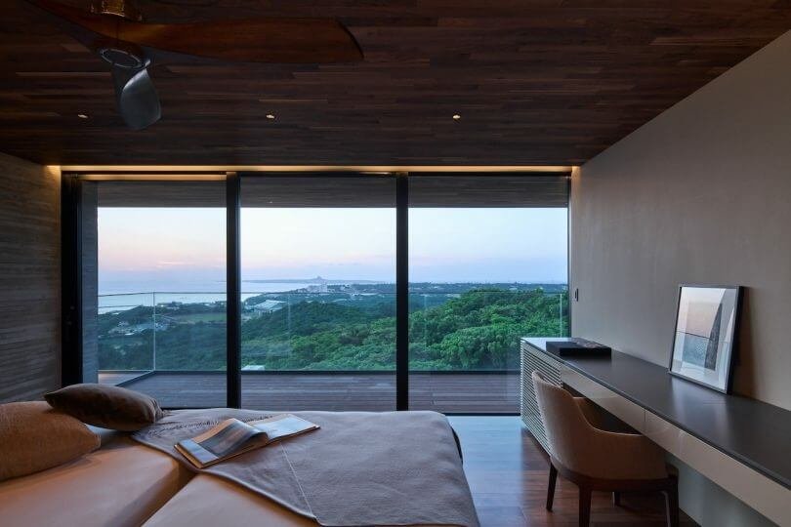
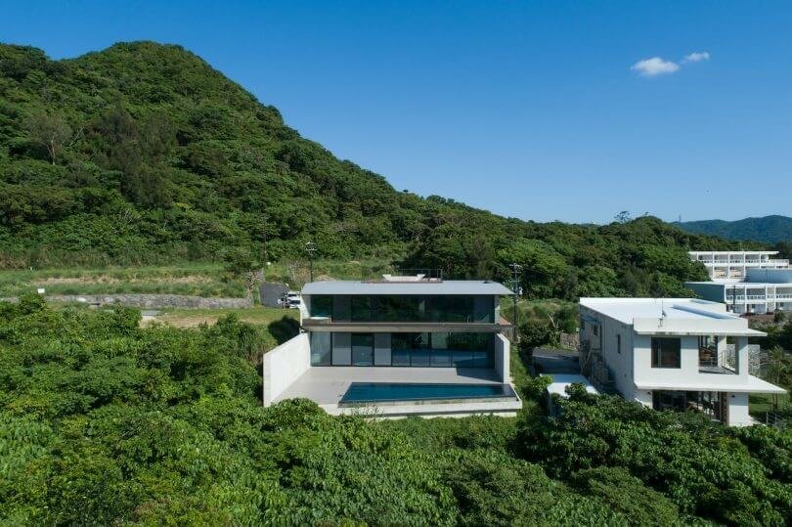
Images courtesy of Apollo Architects & Associates

