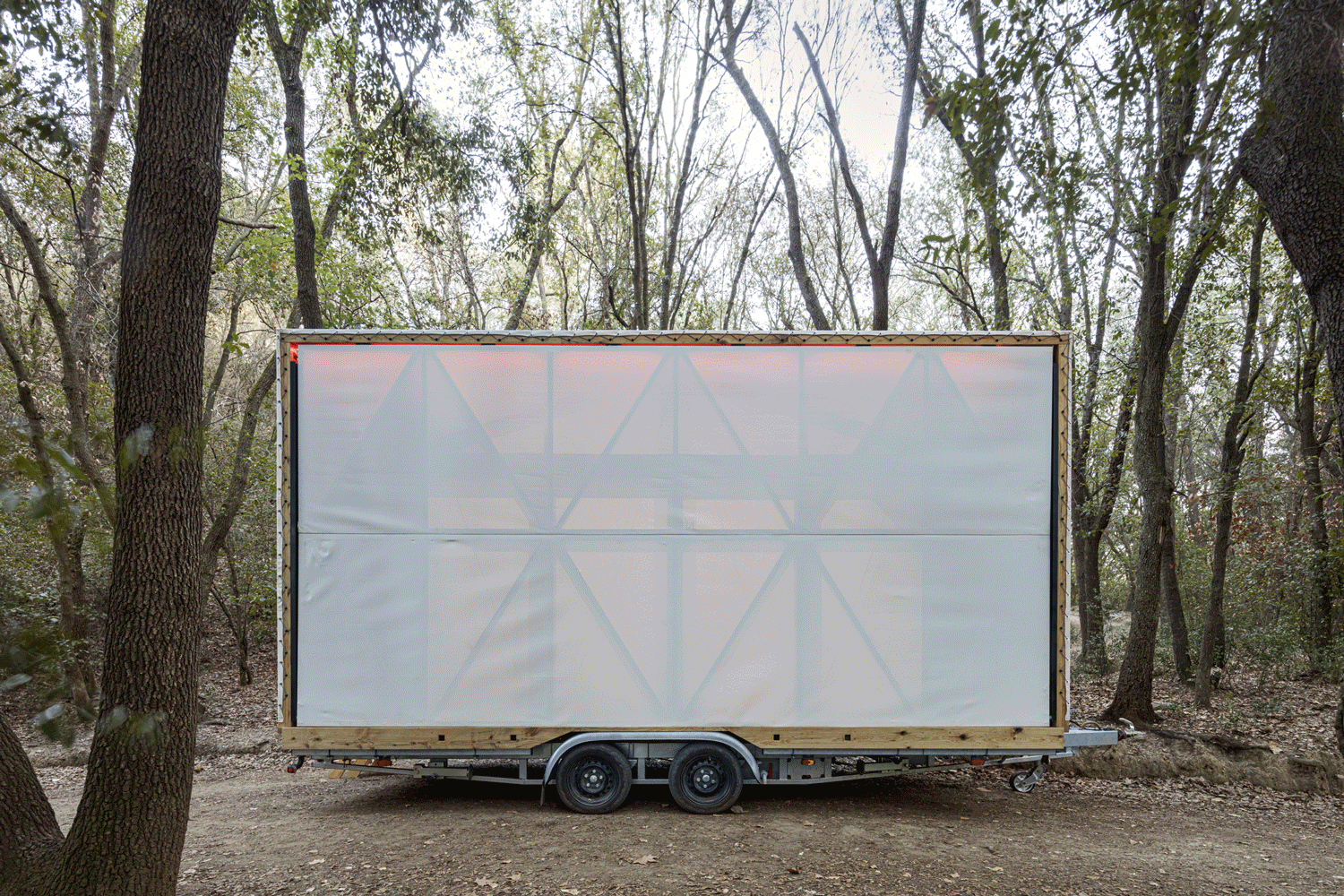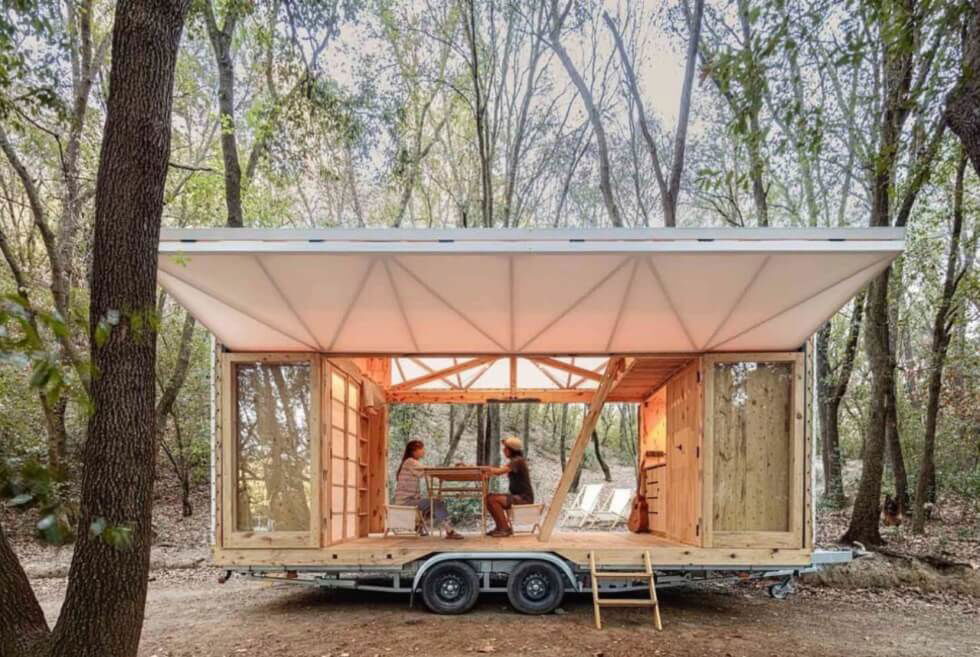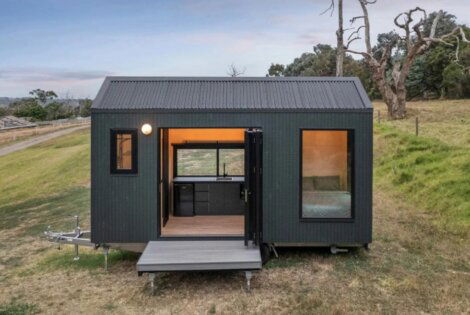The Mobile Catalyst (MOCA) is designed and equipped to be self-sufficient and developed with the digital nomads in mind. It was built by students and researchers of the Master in Advanced Ecological Buildings & Biocities program at Valldaura Labs of the Institute for Advanced Architecture of Catalonia (IAAC) using “zero-kilometer” natural materials and digital construction techniques.
This is an advanced and ecological mobile home that measures 5.4 meters long, 2.4 meters wide, and 3.6 meters high. It was designed based on a proposition that it “would connect, collect and share resources within networks.” At such, it’s divided into purposeful spaces with the front part hosting all the necessary utilities for a home.
These include a kitchen, toilet, a shower area, and a utility cabinet for electric and water metabolic systems. Meanwhile, the middle and the back part of the Mobile Catalyst can be converted into an office, a library, a recreation room, or a space to hold small gatherings.
This trailer has walls made with 4cm thick dowel laminated timber (DLT) panels and features an operable facade made with a set of glass doors and fabric. The glass doors (four on each side) can either be fully or semi opened or closed. Meanwhile, lightweight timber frameworks covered with a water-resistant cotton fabric secured with threaded cord make up the other operable facade, which slides and folds up using mechanical pulleys.
The Mobile Catalyst even houses a mezzanine floor inside equipped with two beds and is accessible by a movable ladder. Of course, since this trailer is designed to be self-sufficient, it’s equipped with three light-flexible mono-crystalline solar panels on the roof and LED strips for its interior lining. It also stores, filters, and returns shower water into reusable water.
Learn More Here








Images courtesy of Adrià Goula/IAAC







