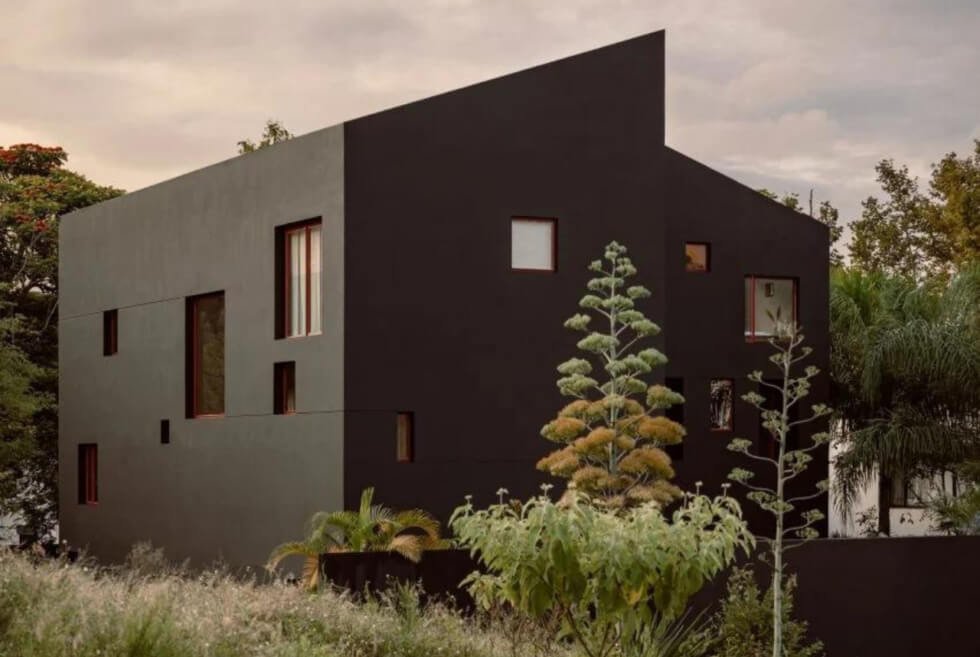Mexico City-based Lopez Gonzalez Studio designed the House of Xalapa to stand out against a backdrop of lush vegetation. Its structure, especially its gabled rooftop, takes its inspiration from its sloping terrain.
This 528-square meter home stands out in its suburban neighborhood with its attractive dark theme, from the facade to the black marble floors. It modernizes the simple geometric form of a traditional gabled house into something contemporary.
House of Xalapa boasts an angular shape that mimics homes “carved in the interior of a rock formation.” González said the shape is the result of “site analysis and the idea of proposing a house that felt strongly connected to the place.” But it’s a “typical gabled house” in a very abstract way.
The black cladding is “a very simple flattening done by local masons with a sponge,” done to achieve a natural and irregular texture that would absorb and show the climatic conditions of the region over time. Moreover, asymmetrical windows dot the facade and organized in harmony with the natural topography. They have maroon-colored frames like the doorframes, so they would stand out against the black walls.
As for the interior divisions, the House of Xalapa is three floors high. The social spaces are on the ground floor, while the entertainment and study rooms are on the first floor. The private rooms are on the top floor and a terrace steps up to the rooftop area.
Speaking of the terrace, it is undetectable from the outside. But it is only visible from the “crack” at the apex of the roof. The area hosts tropical plants and floors made with recinto, which is a type of volcanic stone. The same stone is in the walled patio that leads to a swimming pool at the rear of the home.
Learn More Here
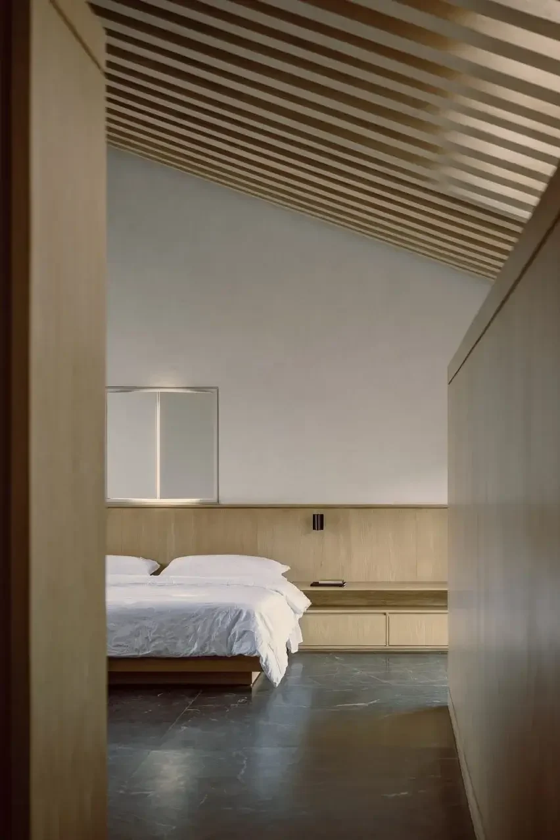
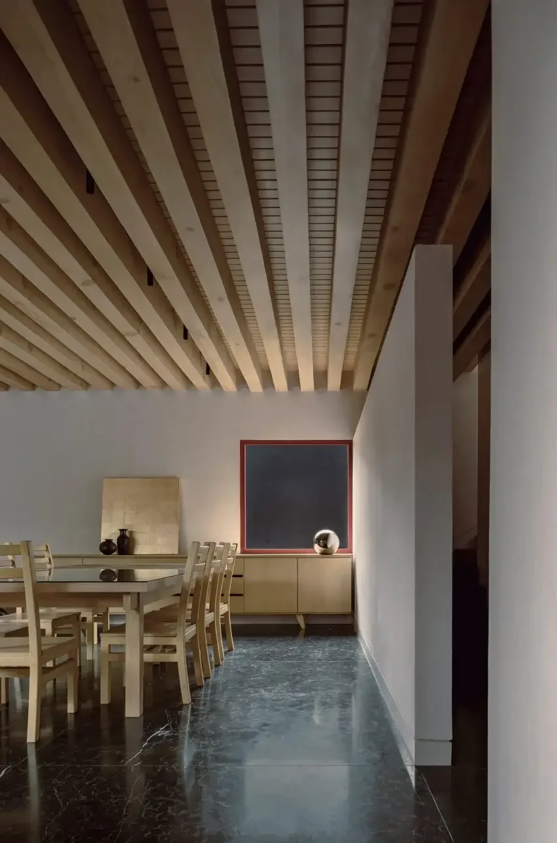
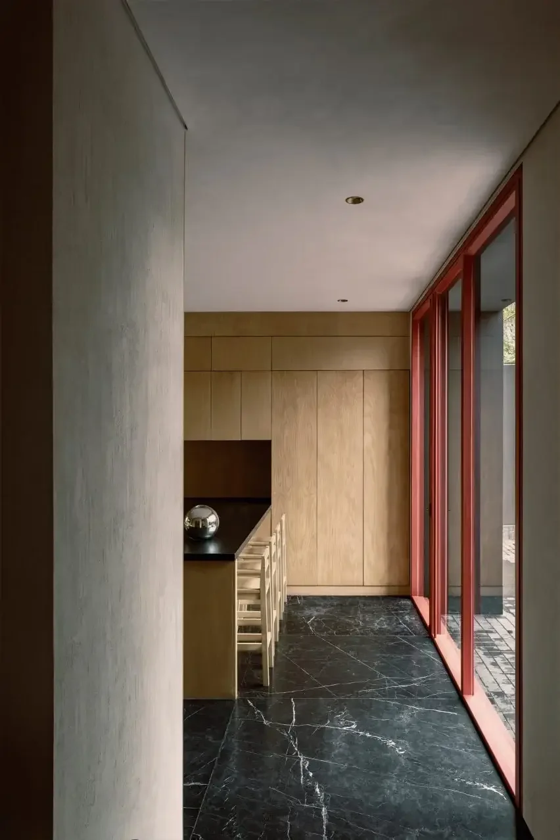
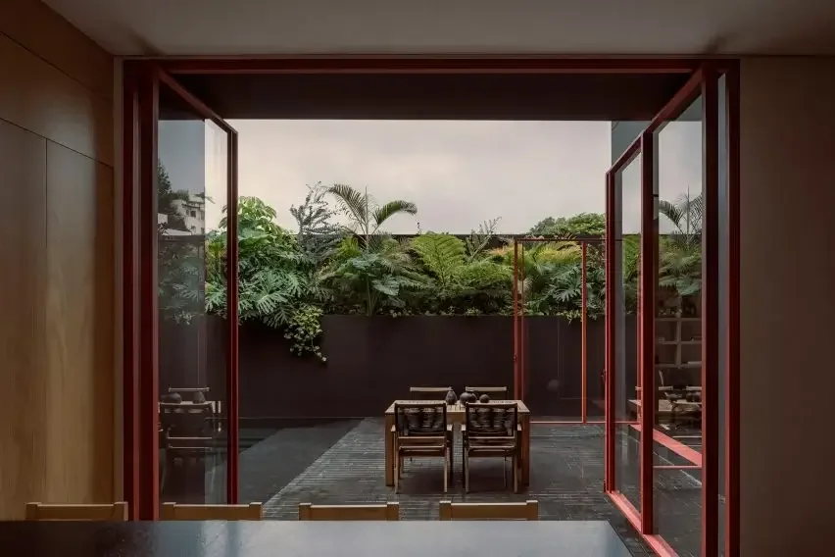
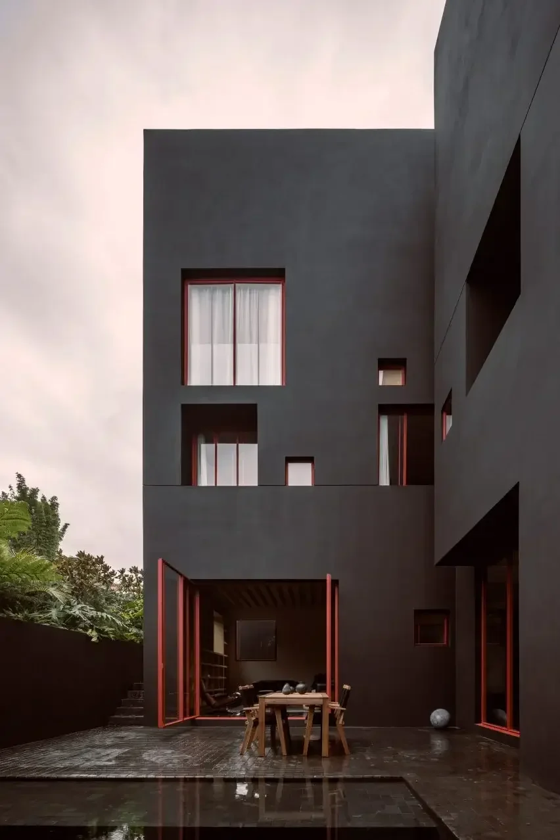
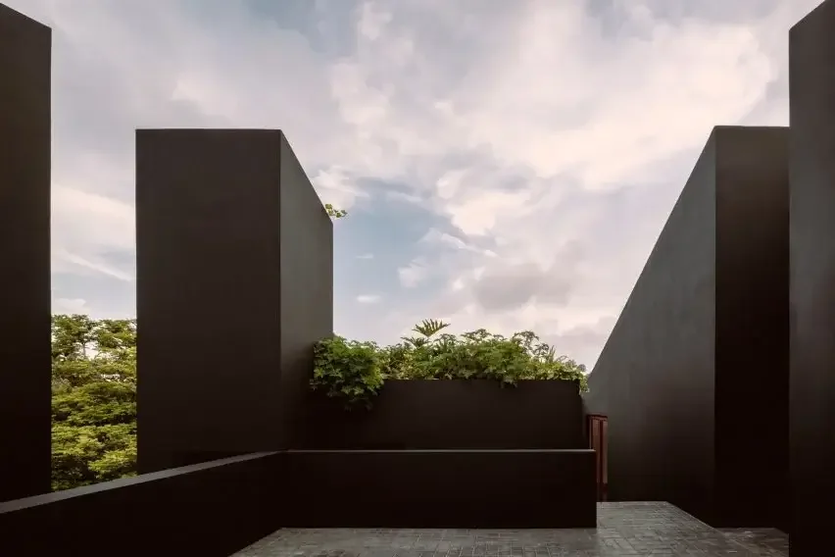
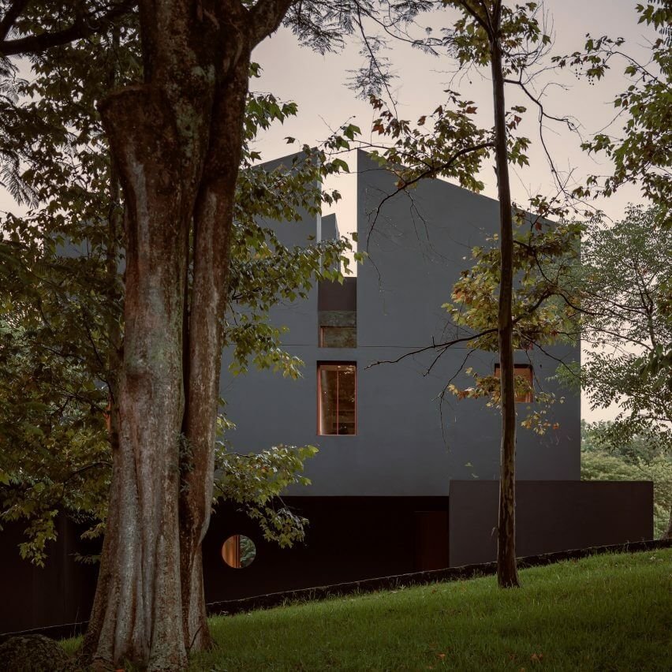
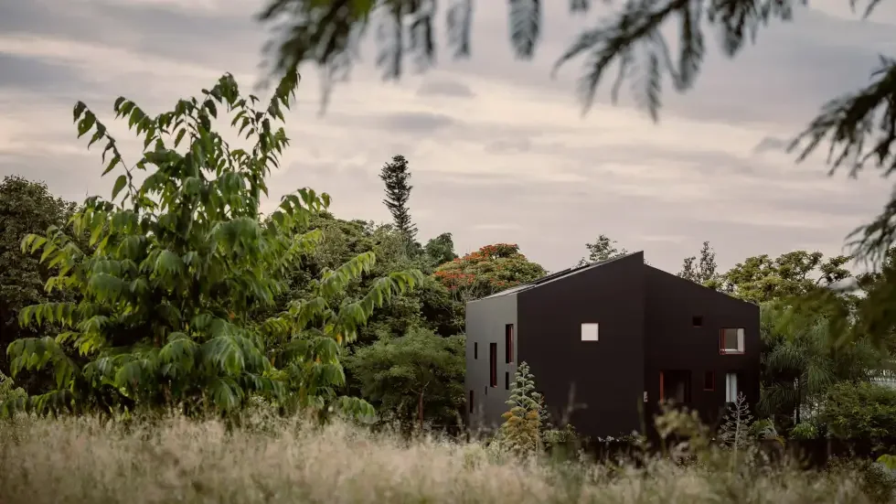
Images courtesy of Lopez Gonzalez Studio

