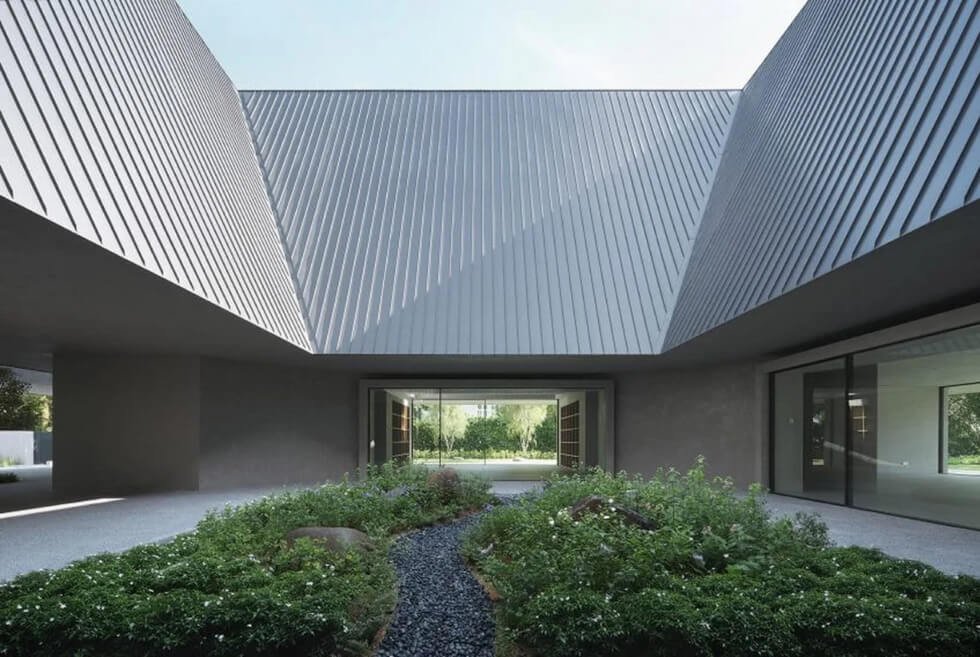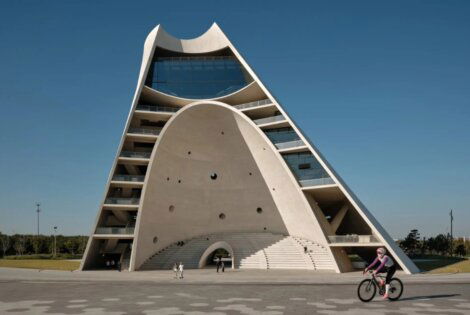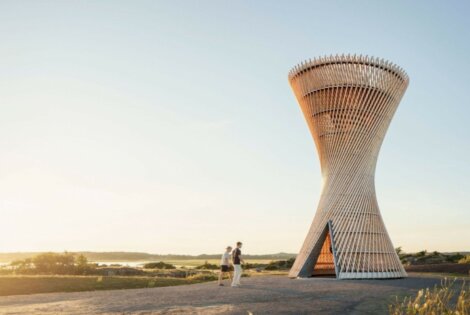Shanghai-based studio Neri & Hu designed a residential property reminiscent of the traditional Chinese siheyuan buildings. The living spaces are organized around a central garden, which is a memorial to the matriarch of the family. Thus the name of the project, the House of Remembrance.
Neri & Hu designed the home for three adult siblings who want a larger property that features the distinctive pitched-roof form of their childhood home. The outcome is a mix of British colonial bungalow design with Victorian-style details and elements borrowed from traditional Malay houses.
The House of Remembrance, when viewed from the outside, looks like a single-storey home. But the prominent roof contains the privates areas and even has an additional upper floor for the bedrooms. The roof’s steep gables accommodate the bedrooms while a large opening carved into the roof overlooks the garden perimeter.
“Understanding the functional importance of the roof and the client’s emotional attachment to its form, we embraced the symbolic nature of the pitched roof and combined it with a reinterpretation of the courtyard house,” the architects shared.
Meanwhile, overhanging eaves that extended beyond the interior and outer facades of the House of Remembrance provide sheltered spaces around the courtyard and the building’s perimeter. A gable-shaped void near the entrance allows sunlight to pass through.
Speaking of the entrance, its passage continues to the central courtyard. The House of Remembrance features an open-plan kitchen and dining area lined with glazed walls that connect the communal spaces. Meanwhile, double-height voids between the two levels turn the corridors in the upper floor into a viewing point for these areas. Further enhancing the sense of community between the living spaces.
Learn More Here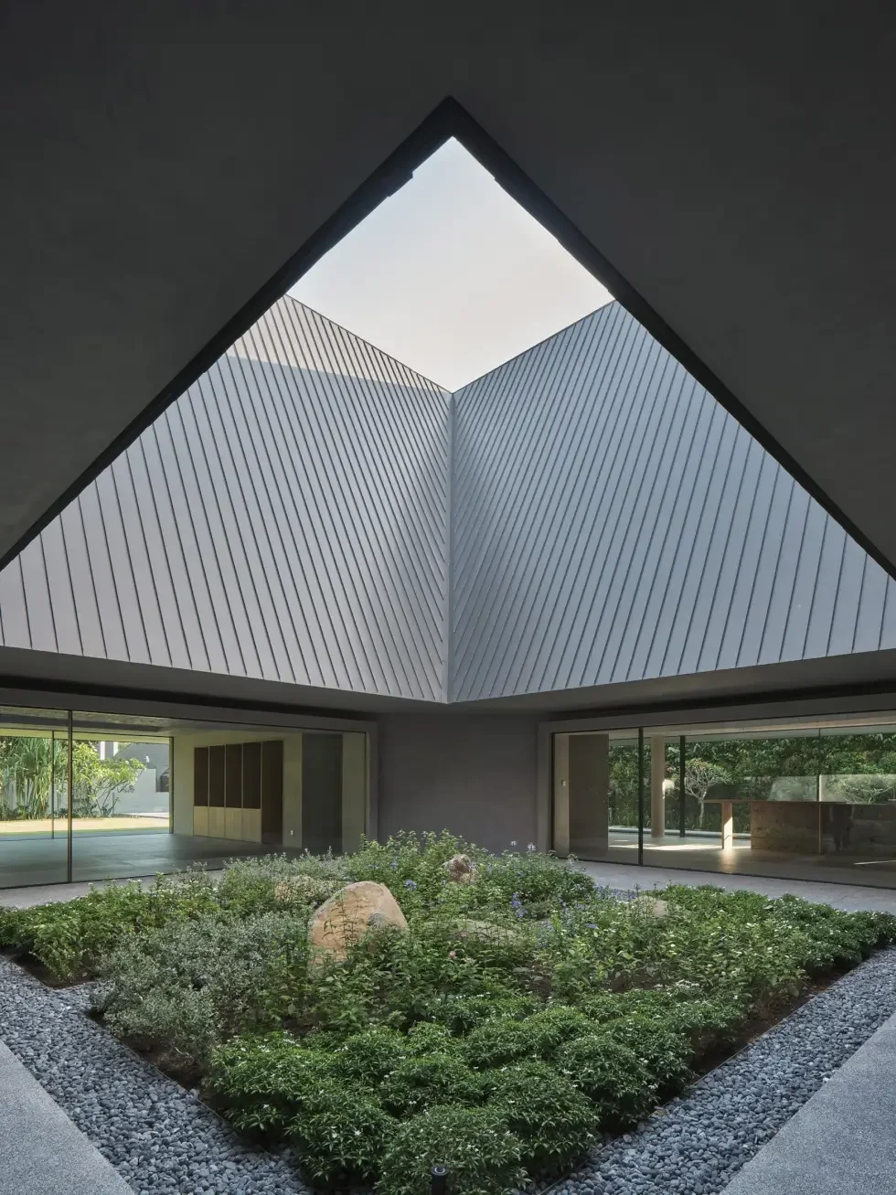
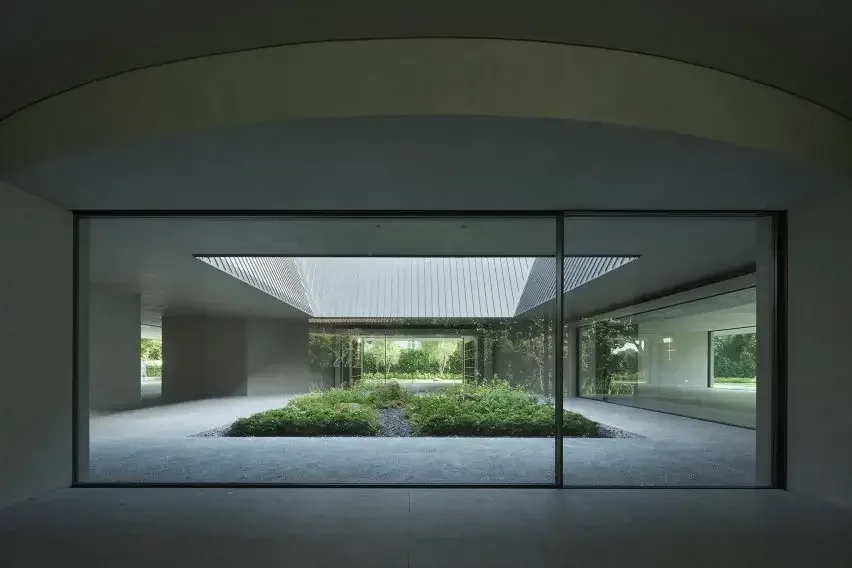
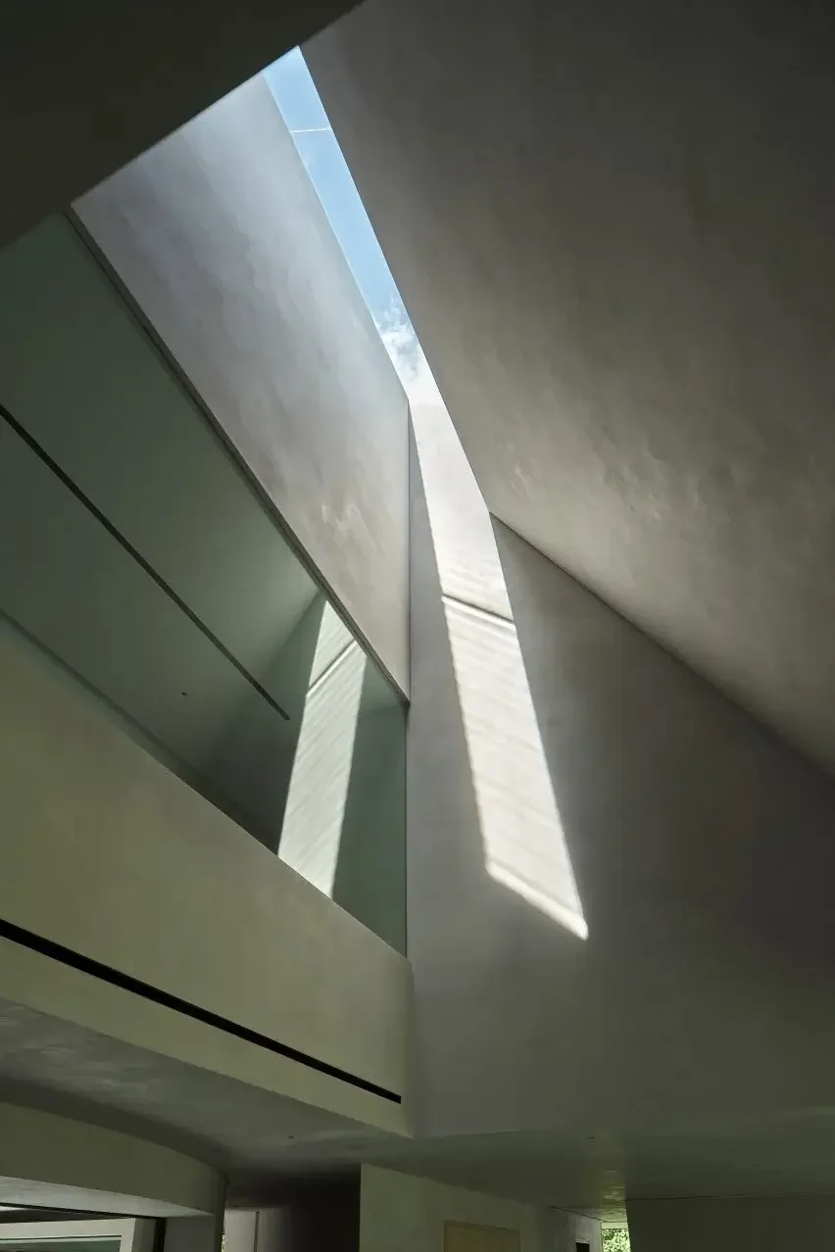

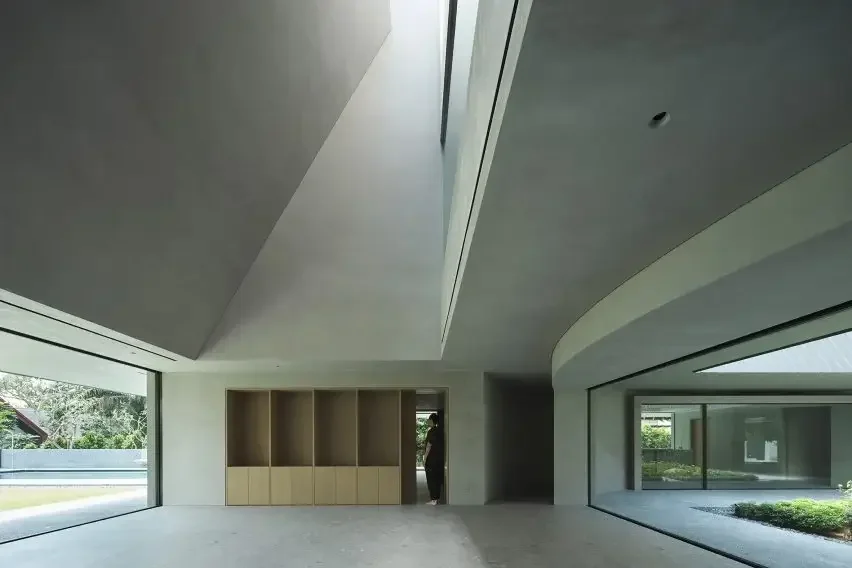
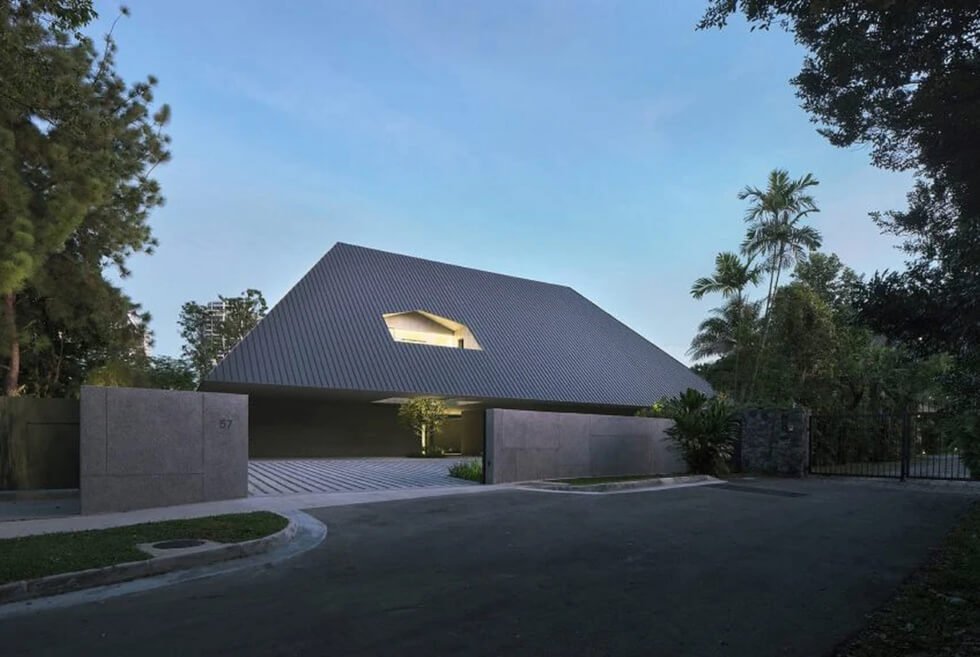
Images courtesy of Neri & Hu

