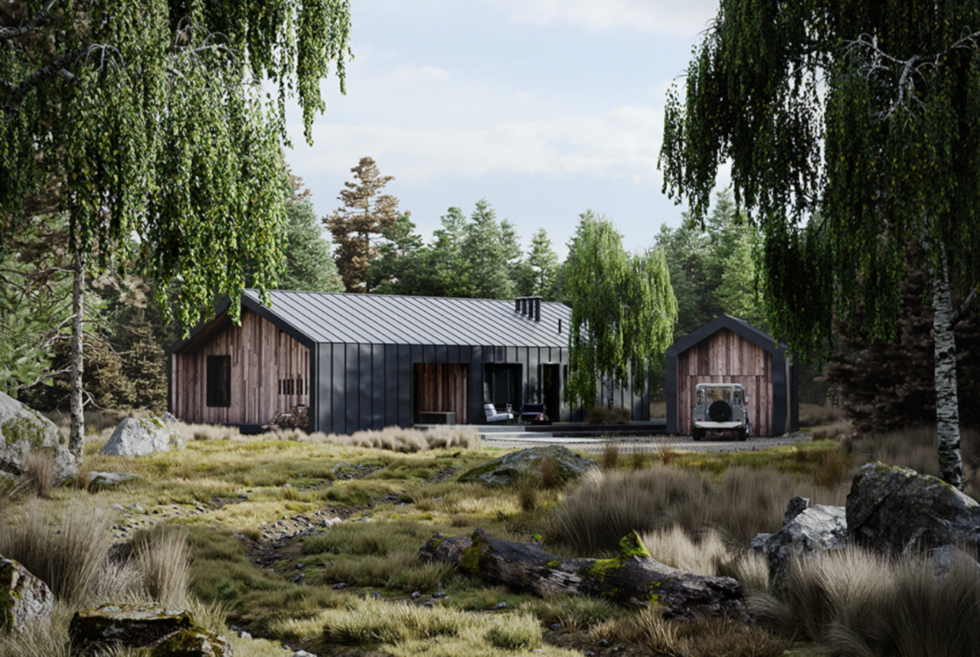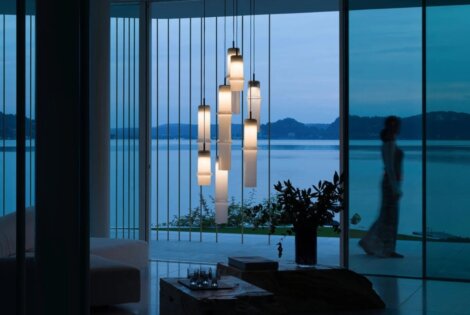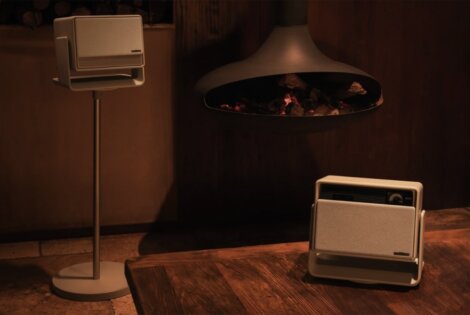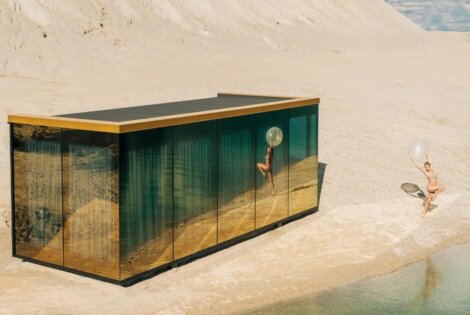A contemporary wooden house set in one of Latvia’s spectacular forests, the House ILL attempts to redefine architecture’s innate connection to nature. Sitting about 19 miles away from Riga, the capital of Latvia, the abode lets its occupants unwind amidst an envelope of natural environs, far from Latvia’s bustling urban metropolis.
INT2 Architecture studio designed the building, injecting a modern look that also draws inspiration from the conventional aesthetic of barns. You’d think this will look too on the nose and cartoony, but the result is a measured example of sophistication.
Two black structures make up the focal point of the House ILL, the house and the garage, rising from the existing foundation. A terrace connects the two spaces, and both feature wooden cladding in addition to anthracite roof panels. Those help blend the buildings into the landscape. Outside, you’ll see Latvian granary boards with hydrophobic compound coating.
Also here, a covered corridor with open sides, which separates the main living space from the guest house. This passage links the two areas of the forest, thereby integrating the cabin into the surrounding environment. Go the guest house and you’ll find a roof overhang, which creates a small protected are for stockpiling firewood. The main house, meanwhile, features a terrace with an outdoor shower near the master bedroom.
As for the interiors, the studio chose to use minimalist furniture and simple touches, not to mention eco-friendly materials. You’ll see plenty of local birch wood, Doulgas fir flooring, and many other details. Hit the link below for more information.
MORE HERE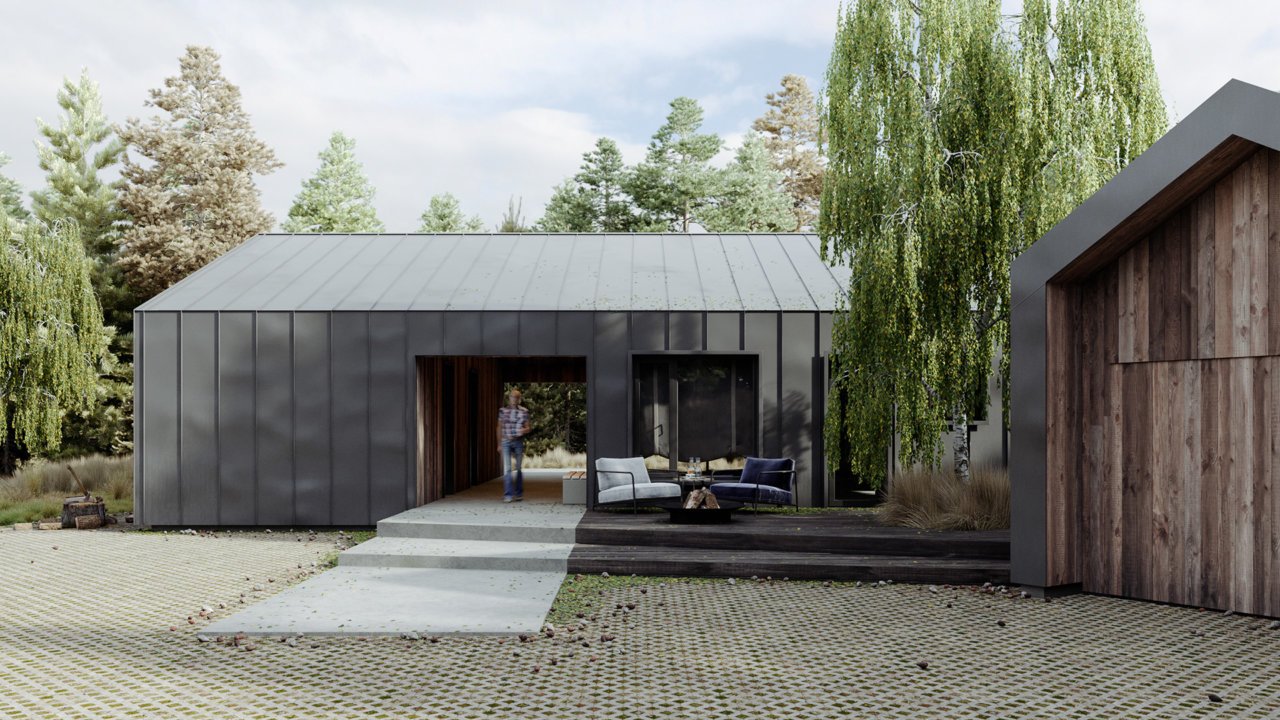
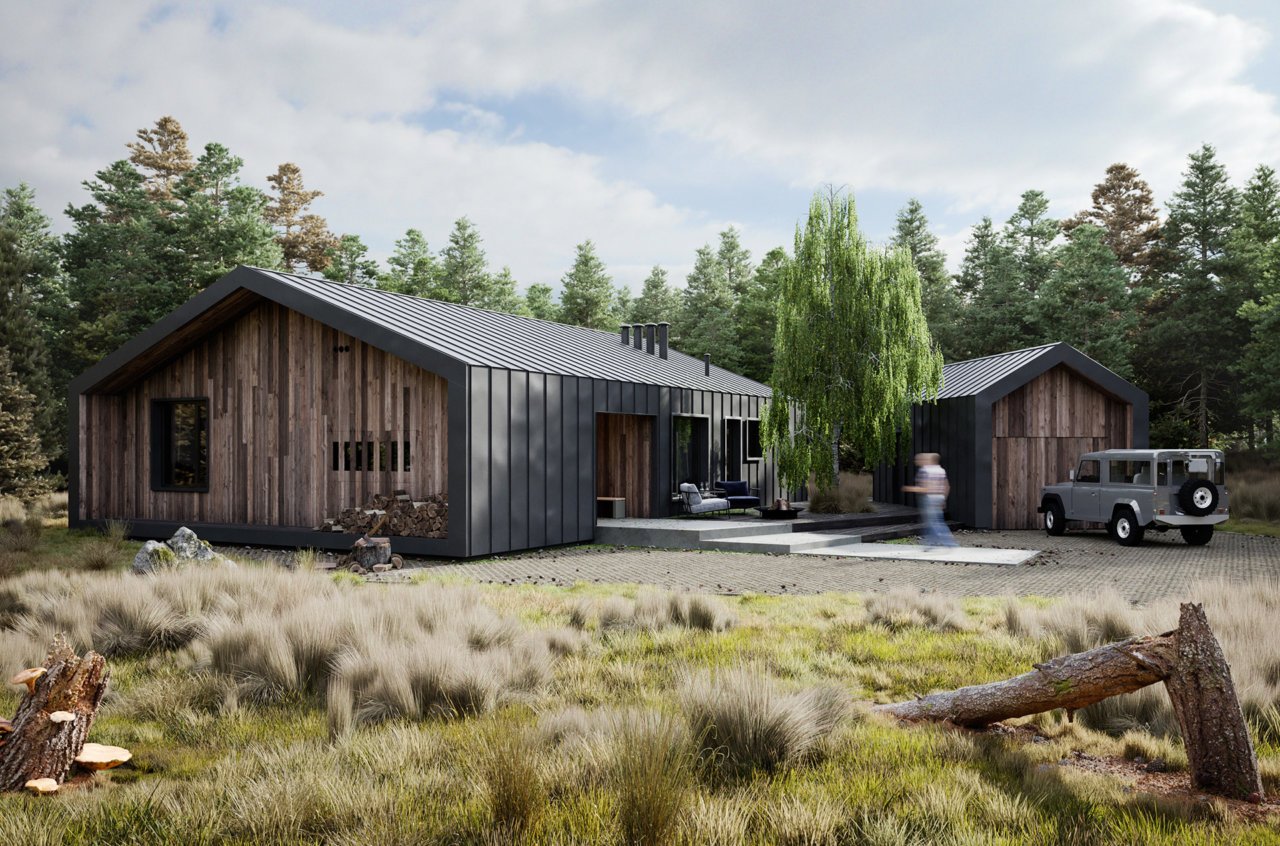
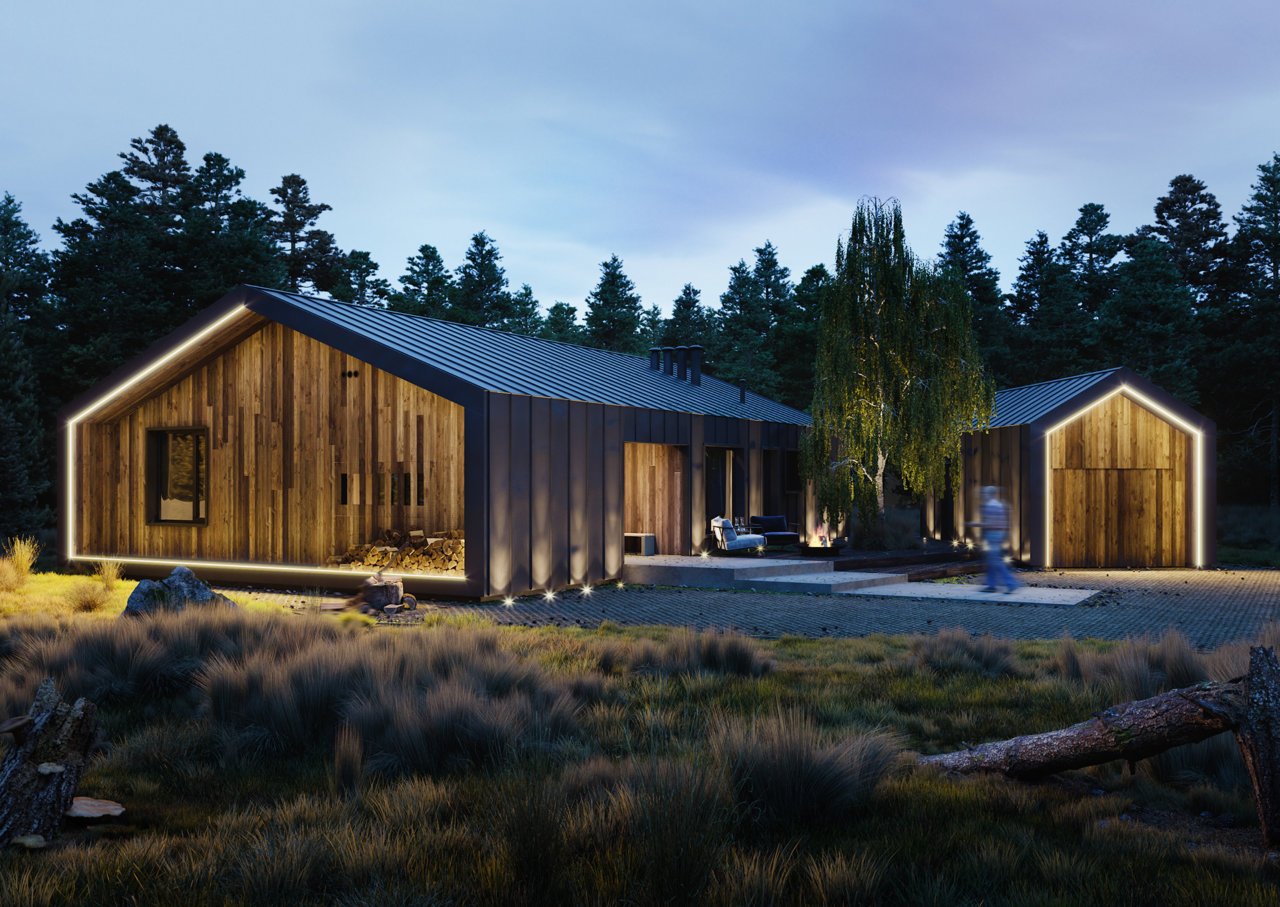
Photos courtesy of INT2 Architecture

