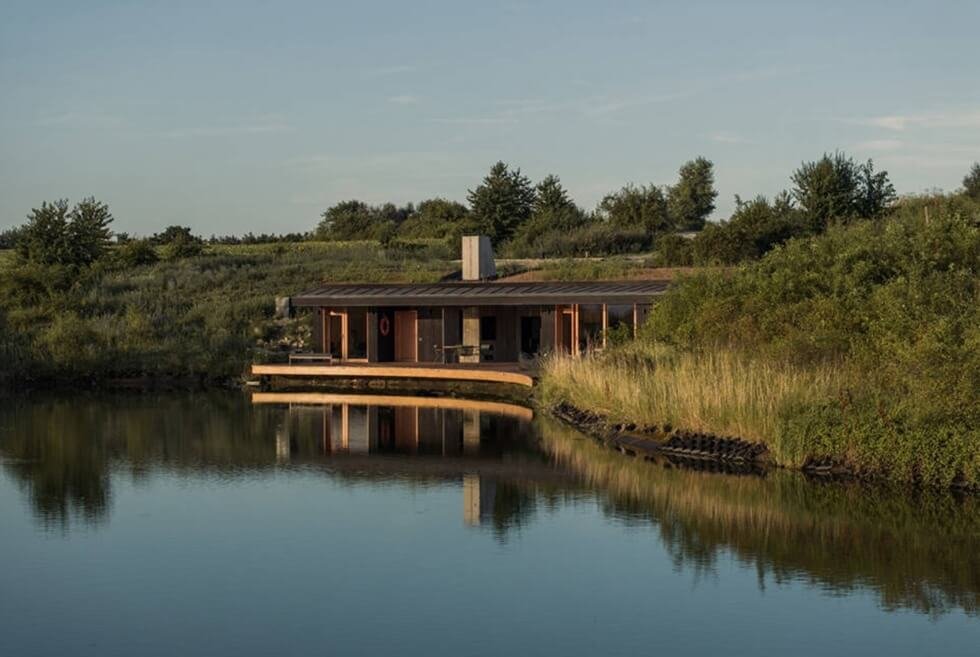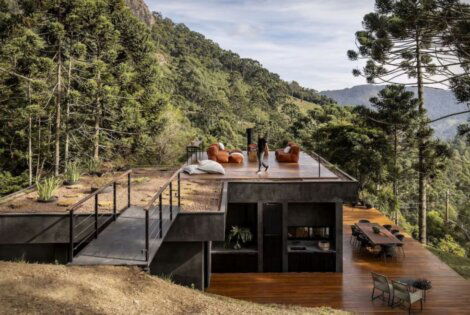This cross-laminated timber dwelling called CLT House blends with its rural landscape in Hungary. Local studio Hello Wood dug the home out of a mound so it peeks out with its green rooftop to seamlessly blend with its verdant surroundings.
One of the highlights of the house is the 135 square-meter terrace that stretches out on the water’s edge, making it the perfect spot to bask in the beauty of every sunrise and sunset. The wooden terrace appears to dominate the space when viewed from above.
The cross-laminated timber provides the structure of CLT House its strength and soul. Meanwhile, to preserve the wooden cladding and make it stand the test of time, it underwent the Kisugi Shou sugi ban method. This is an ancient technique that uses an open flame against the wood surface to lightly turn its top layer into black ash.
Hello Wood also used concrete molded with the leftover wood to bear the texture of the beams. Then the team finished off the structure with expansive glazed windows and wide doors to connect indoors to outdoors and to bring natural lighting and ventilation inside.
Completing CLT House are two rooms one with its own living area, a snug bedroom, a summer kitchen, and a bathroom. “Here, architecture doesn’t just meet nature; it melds with it, in an embrace as old as time. What’s exciting apart from using the latest wooden technologies is that we basically dug the house in the ground – making it hide from the curious eyes. The house itself bridges built and natural environment as our vision was to build a house that’s barely visible from an outside standing point,” Hellow Wood reflected of the home’s construction.
Check It Out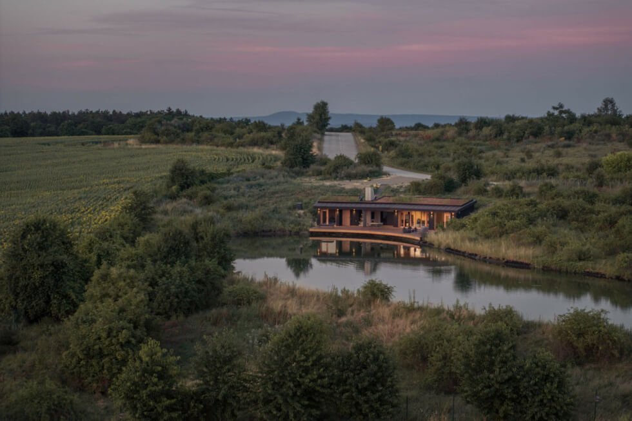
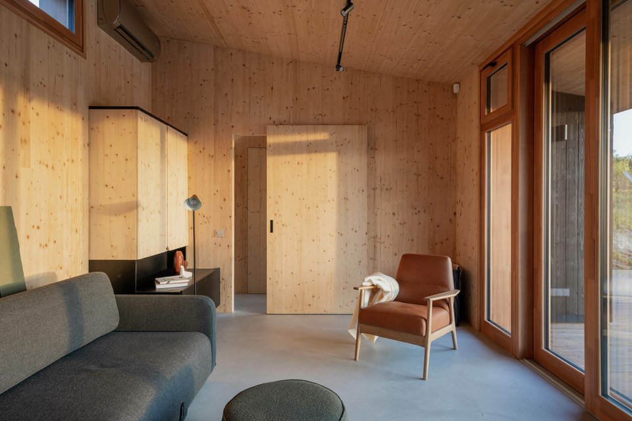
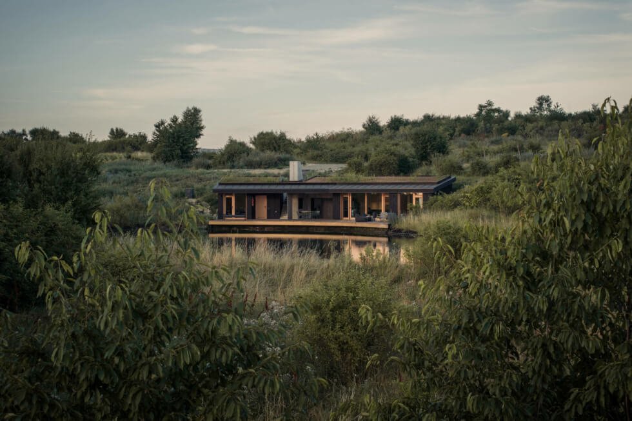
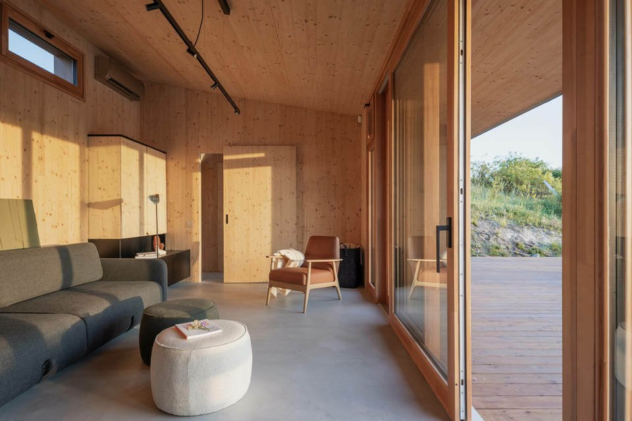
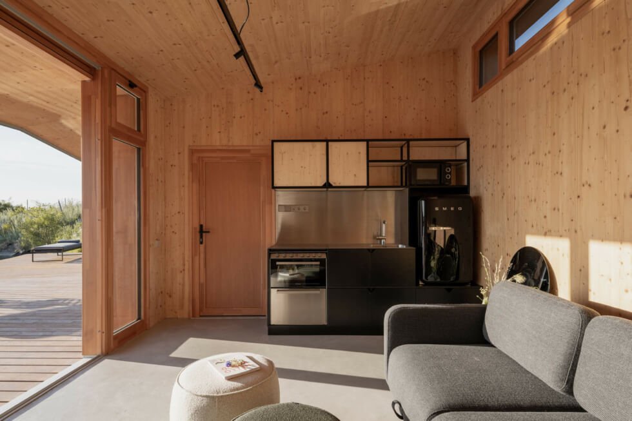
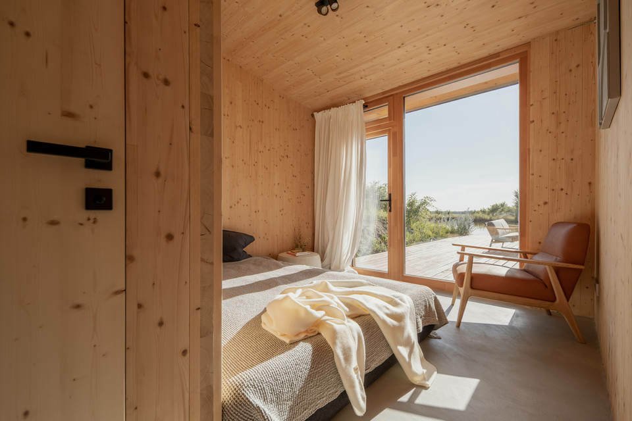
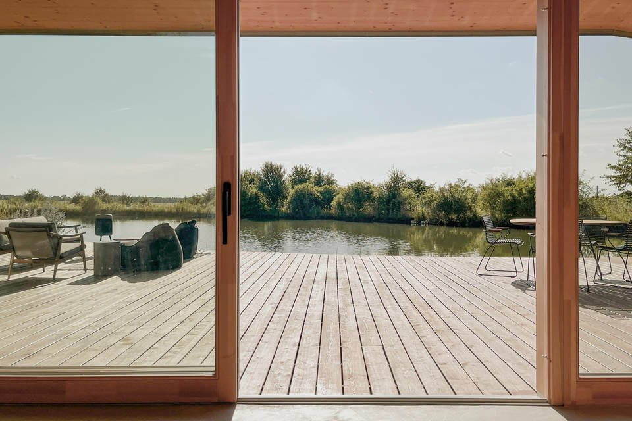
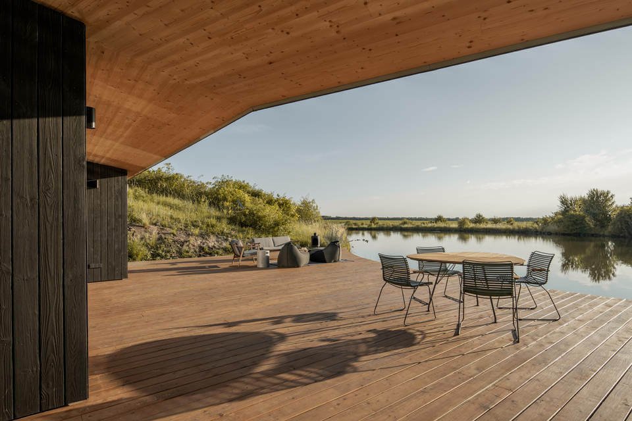
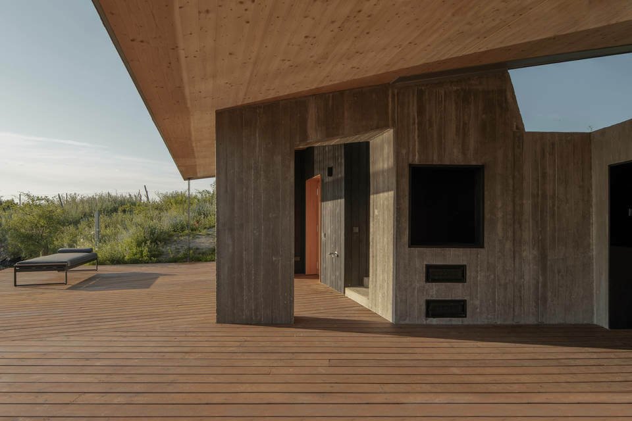
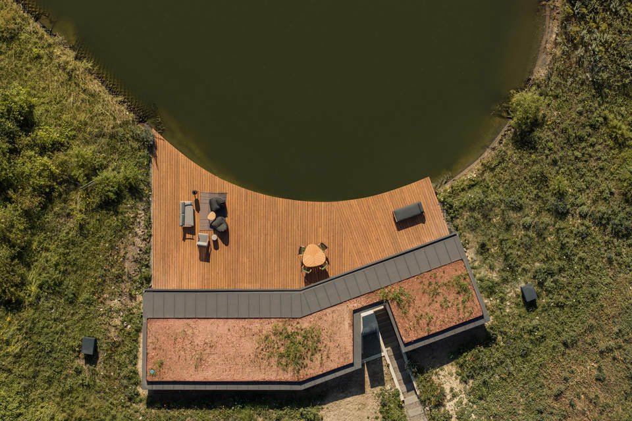
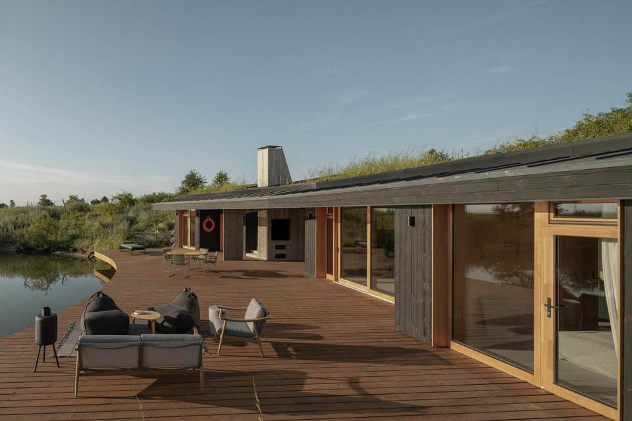
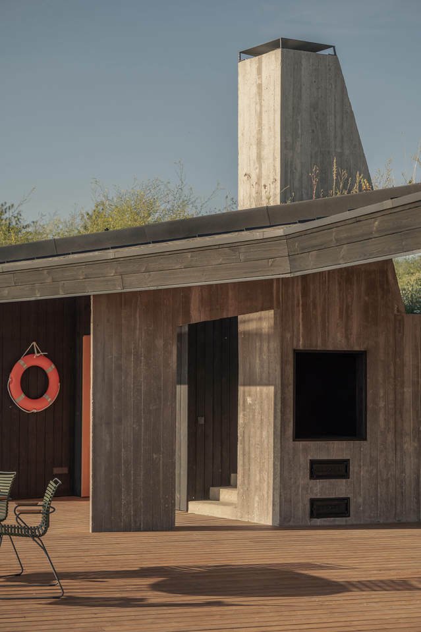
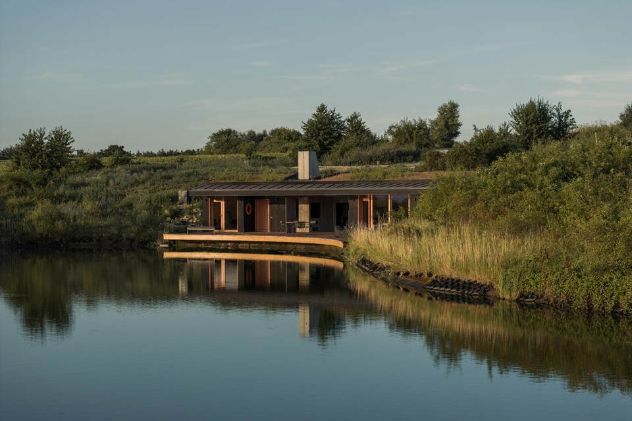
Images courtesy of Hello Wood

