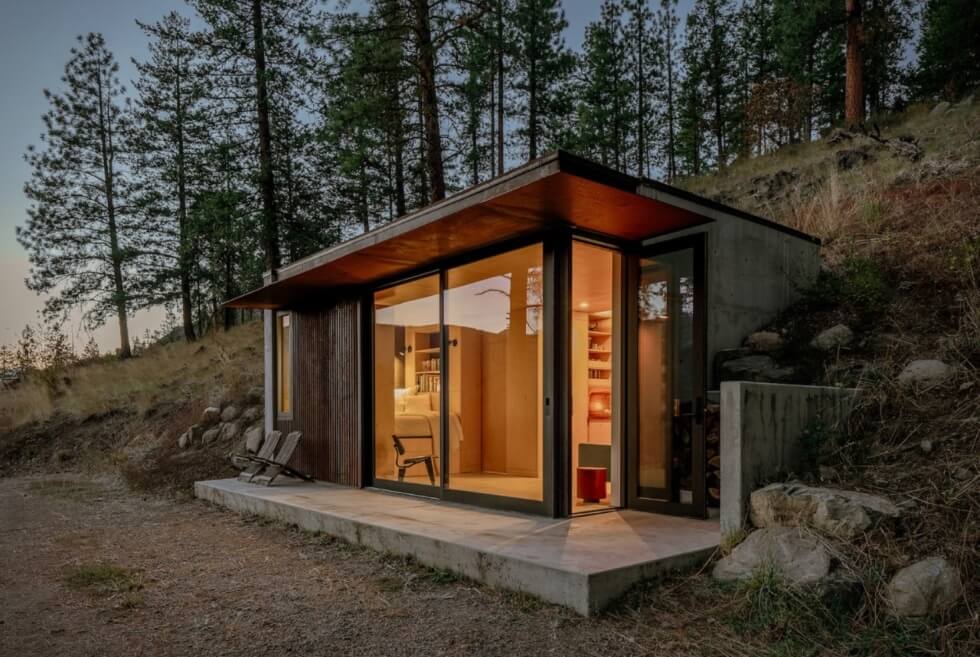The Tinyleaf Cabin in Mazama, Washington’s Methow Valley is a small outpost set into a steep slope site, offering direct access to cross-country skiing and mountain biking. GOC Studio designed the 15 by 22 cabin to seamlessly blend and maximize its connection with its topography.
The cabin features concrete exterior walls and its southern facade has large glazed sliding doors to connect indoors and outdoors. The flat roof also doubles as a deck that holds the snow in winter for improved thermal mass.
The studio carefully chose the exterior palette of the Tinyleaf Cabin to change and grow with the landscape. The steel cladding and awning panels age and patina to earth tones over time. The concrete mimics the tones of the surrounding rocks from the hillside. This allows the outpost to merge itself with its surroundings and appear like it has always been a part of the site, regardless of the season.
Meanwhile, the interior has wood and concrete finishes with a smart layout that maximizes the compact space and offers hidden storage solutions. There’s a small kitchen, bathroom, and bedroom with a raised bed built with large and deep drawers. The drawers extends to the full depth of the bed.
Moreover, the pull out side panels from the thickened wall that separates the kitchen and bathroom double as a pantry and utility storage for the main space and bathroom storage on the opposite side. Then apart from the exterior glazing, a linear skylight also bathes the rear wall of the interiors of the Tinyleaf cabin with natural lighting.
Learn More Here

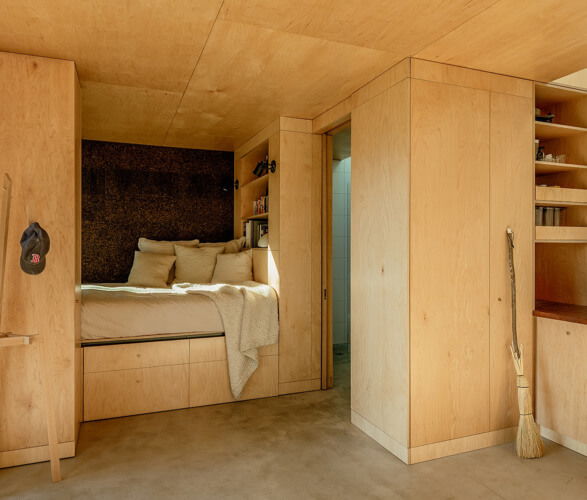
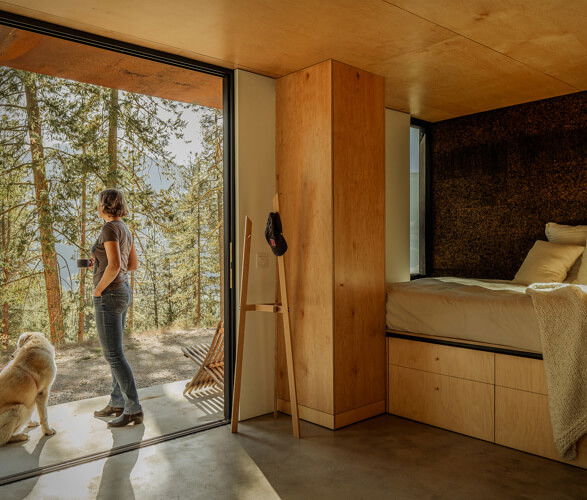
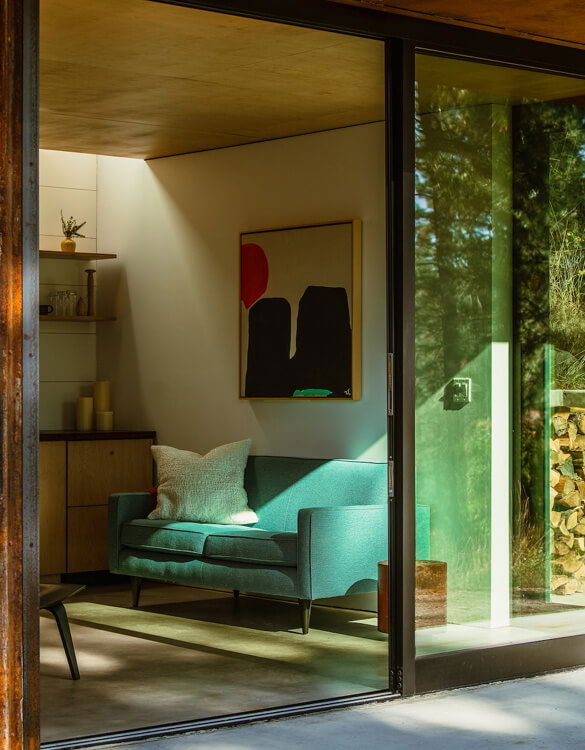

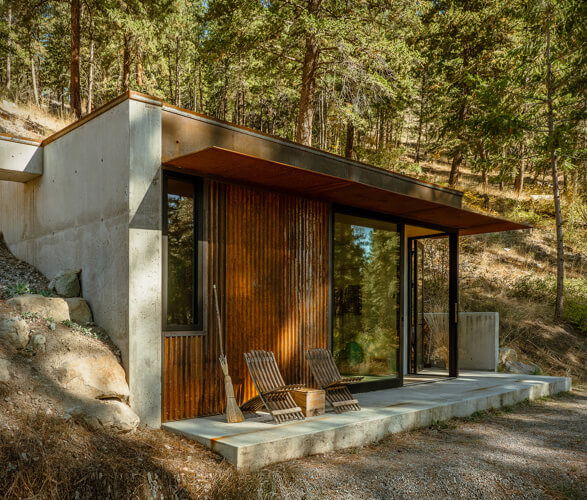
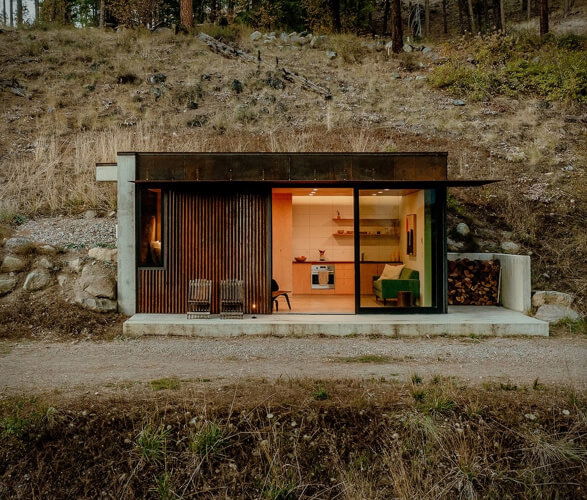

Images courtesy GOC Studio

