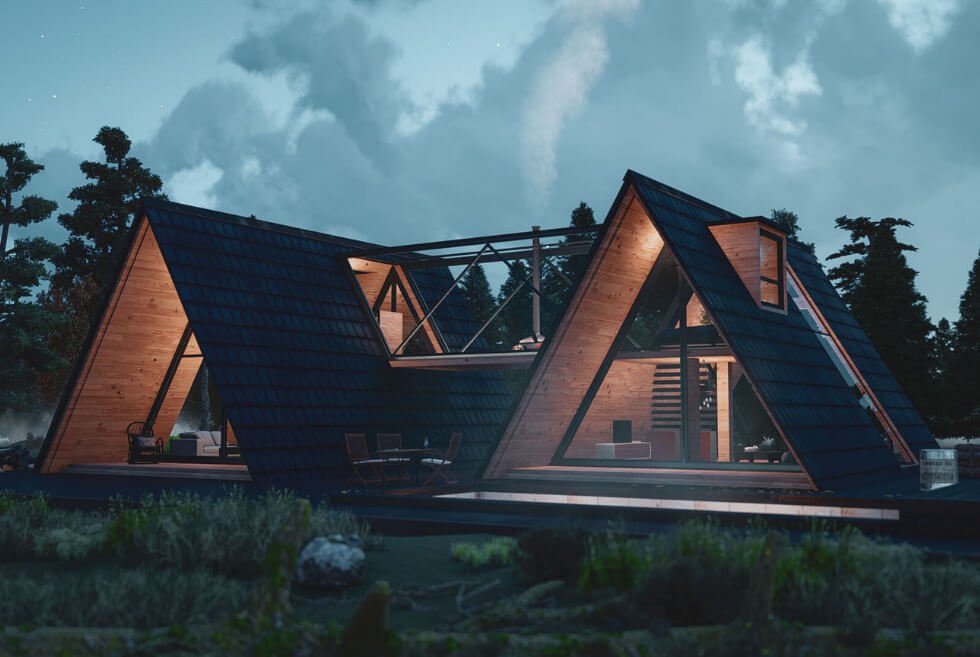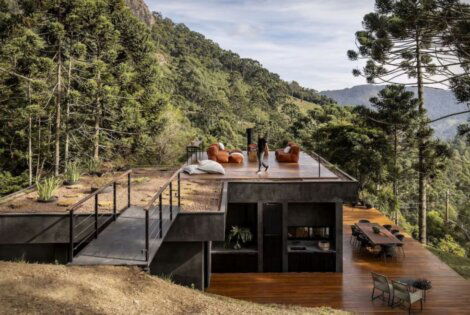Given how media paints the Middle East, most of us have a distinct view of what the region is all about. People think that all territories in the region are just desolate deserts with hardly any rainfall for vegetation to thrive. Architect Soheil Kiani – via his Gisoom Cabin digital Renders – shows us that countries like Iran also boasts verdant forests.
Given the location he intends for the proposal, the design fits the landscape perfectly. Many of us picture a cozy little cabin in the middle of the woods, but the project planner has something else in mind. With a plot measuring 8,073 square feet, there’s more than enough space to get creative.
Thus, Kiani opts for a structure of a far grander scale. At 2,217 square feet, the Gisoom Cabin will provide comfortable accommodations for a small family and maybe even some guests. The blueprint spans two symmetrical A-frame volumes that share a foundation and walkway.
Everything looks deceptively open thanks to the numerous glazed sections of the building. We believe it exposes way too much of the interior, which is perfect for those who want to show off. On the other hand, there are several ways to ensure privacy.
Gisoom Cabin occupants can install curtains or blinds. Or they can go for electro-chromatic technology to transition between transparent and opaque on demand. Dark brick clad the exterior, while thermo-wood line the walls within.
Also, the diffused lighting really brings out the beauty of the Gisoom Cabin at night. This retreat stands in a site close to a forest and a lake with access to a beach nearby as well. It could also work as a vacation home for owners who crave an escape from the city to recharge, surrounded by natural beauty.
Discover More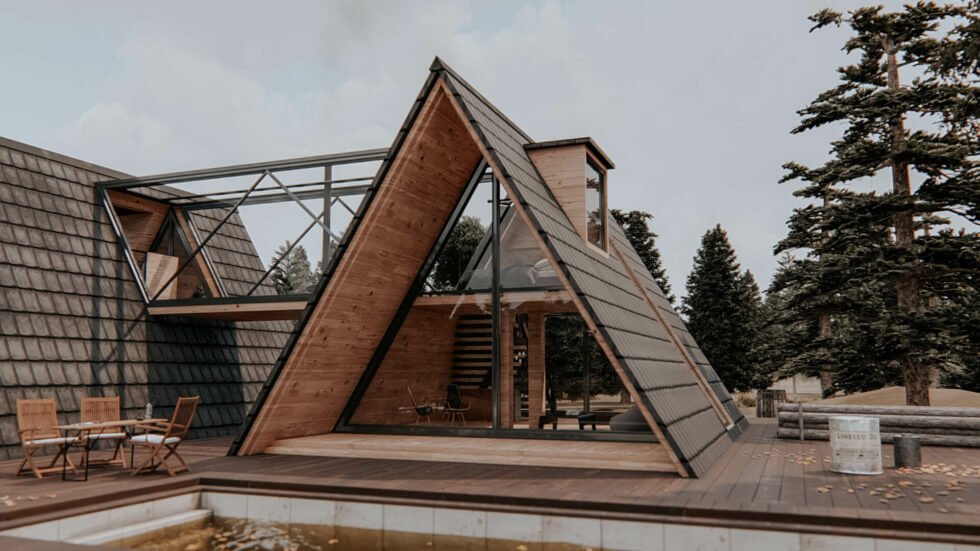
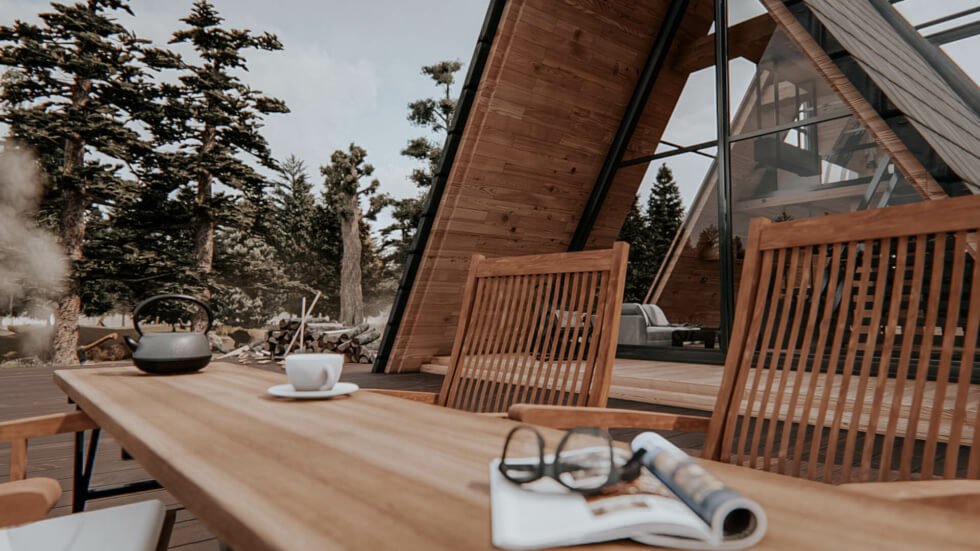
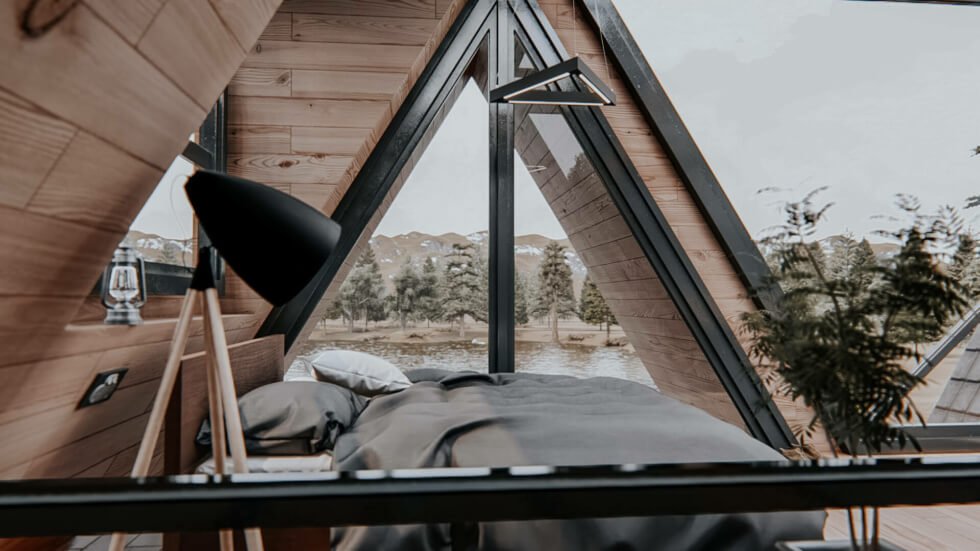
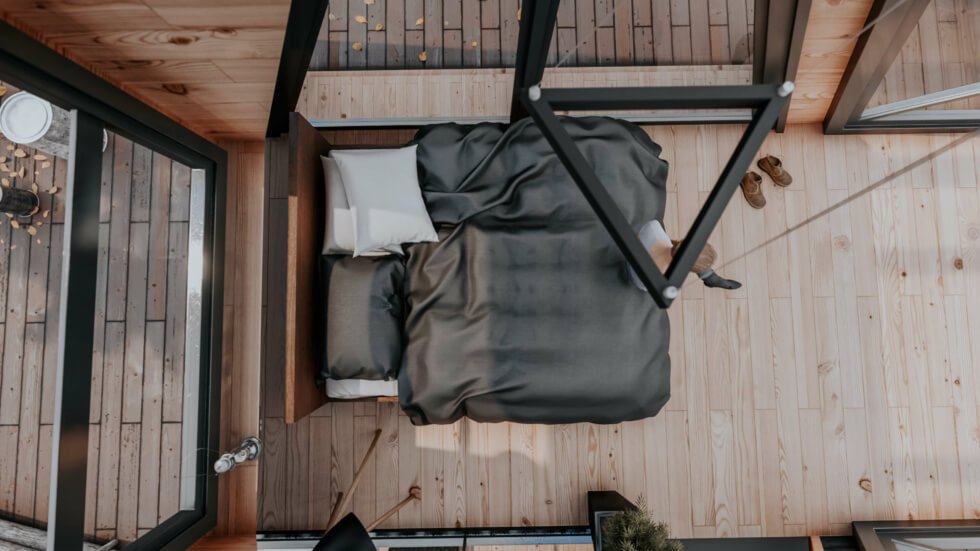
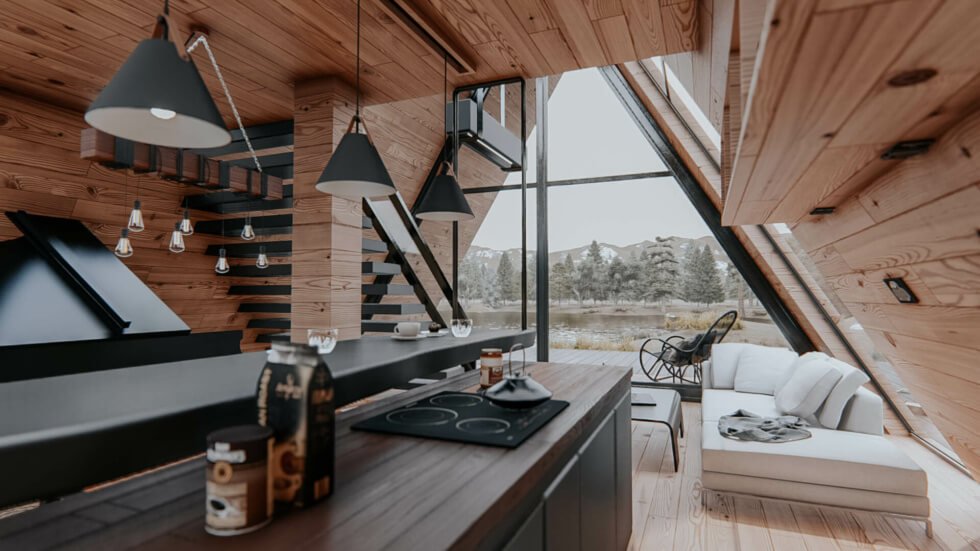
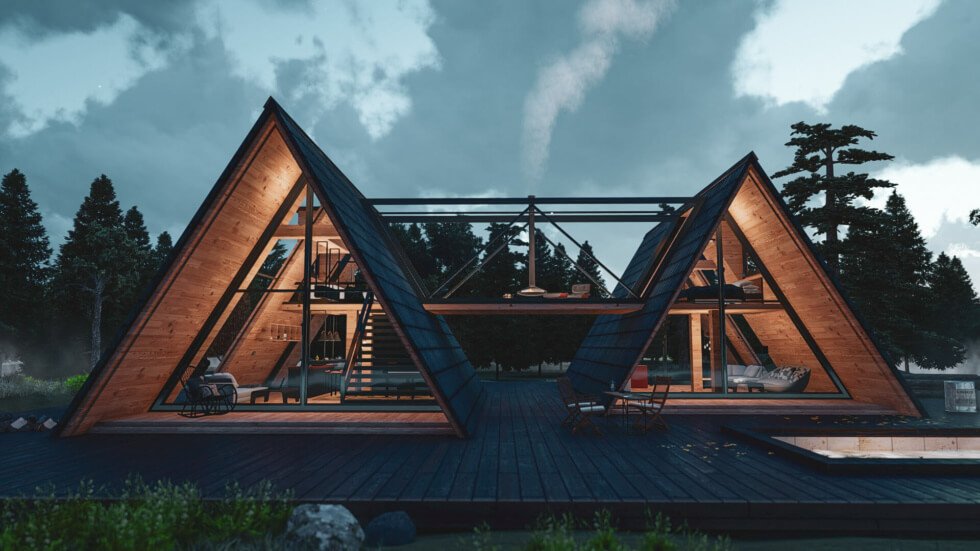
Images courtesy of Soheil Kiani

