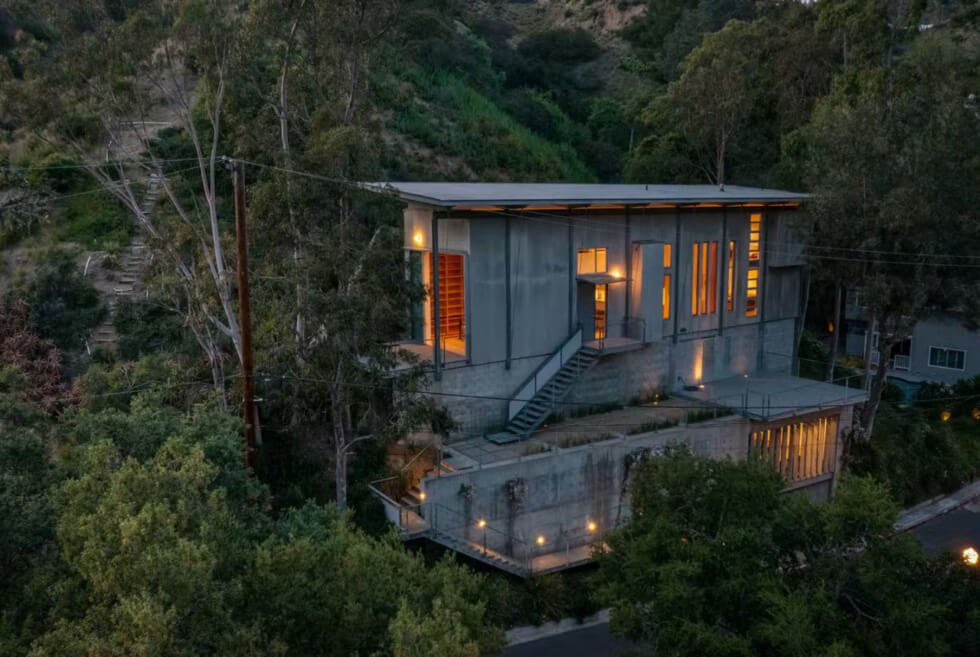The Experimental House is a 2,083-square-foot home that sits perched on a steep hillside in Hollywood Hills’ lush Beachwood Canyon community. It boasts an exceptional architecture marked by a double-height living room. As well as glazed windows that give the roof the impression that it’s flying.
This residential property designed by Sarah Graham and Marc Angélil of AGPS Architecture utilizes a mix of steel, concrete, and glass. Located at 6009 Rodgerton Drive, Los Angeles, California, it was built from 1991 to 1993. It serves as an urban loft nestled beneath the iconic Hollywood sign in Beachwood Canyon.
The Experimental House has two bedrooms and two baths, a massive two-story living room, and an open loft. The property also has a large studio with a separate entrance. It boasts an open floor layout that connects the living area to the kitchen and dining space. The built-in bookshelf with a rolling library ladder adorns one side of the wall in the living space.
Meanwhile, the open loft overlooks the space and caps the semi-enclosed kitchen directly beneath it. Many areas of the house open to natural lighting through 20-foot-tall ceilings. Glass doors and glazed windows allow for air to breeze through to make the space airy.
The Experimental House credits its primary architectural expression to its roof. Cantilevered by steel beams, the pivoted roof on the front wall uses tension cables as anchors. Meanwhile, continuous glass windows stand between the top of the house walls and the roof plane, emphasizing the flying roof.
Check It Out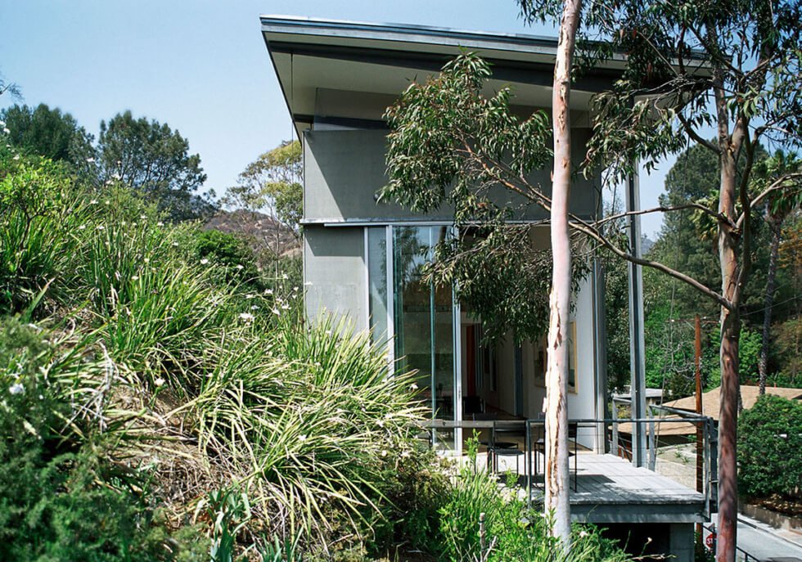
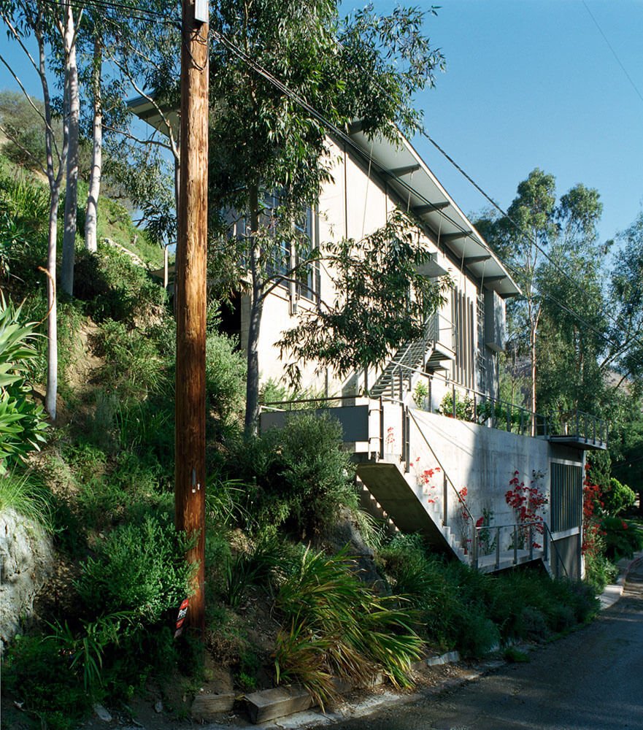
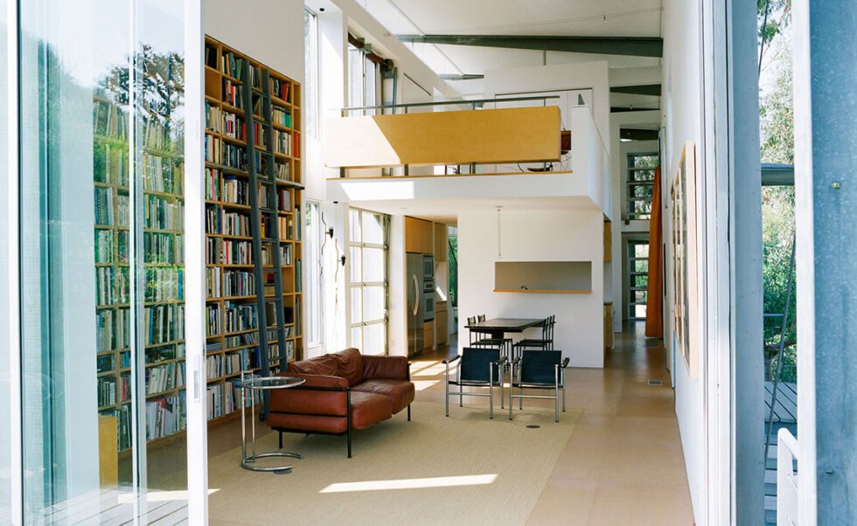
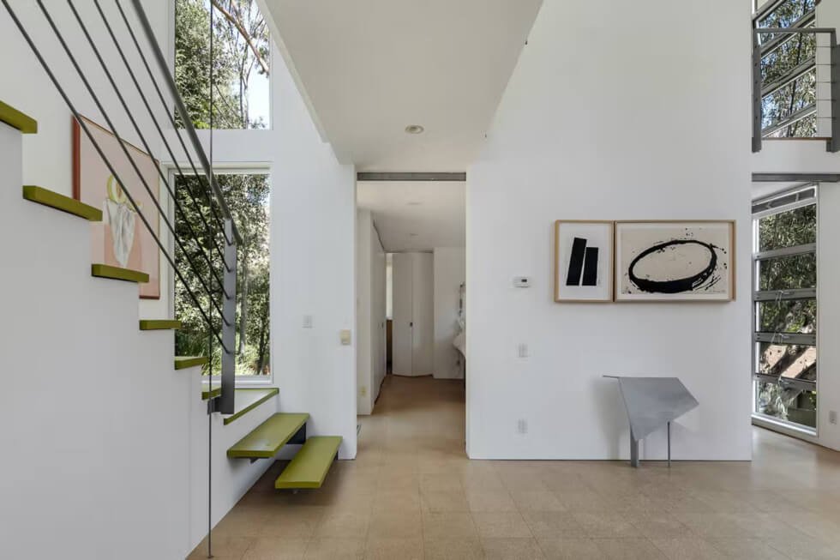
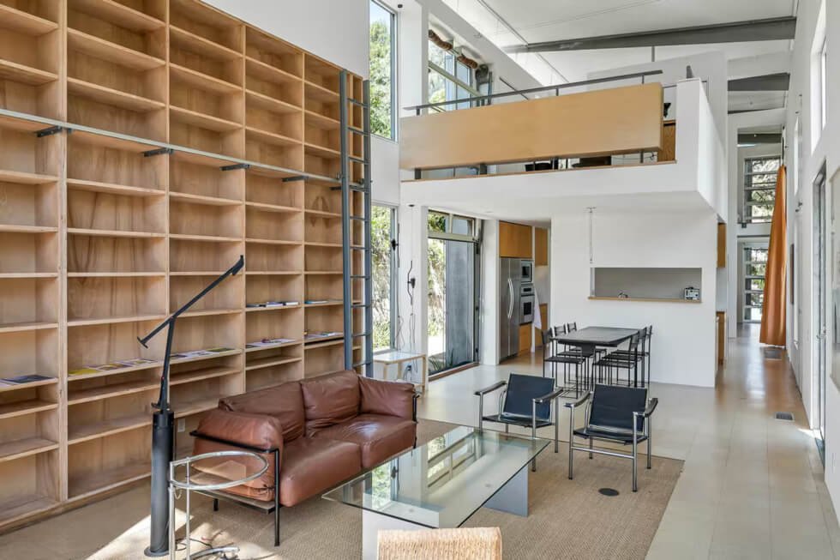
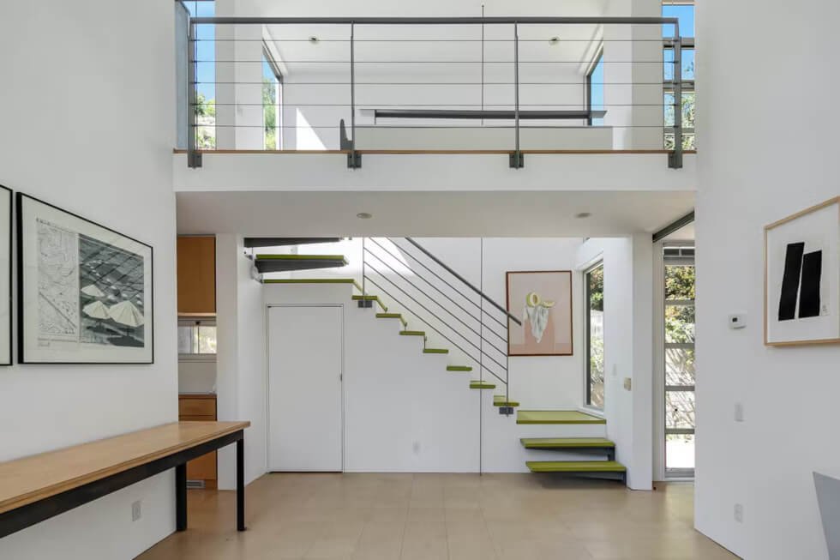
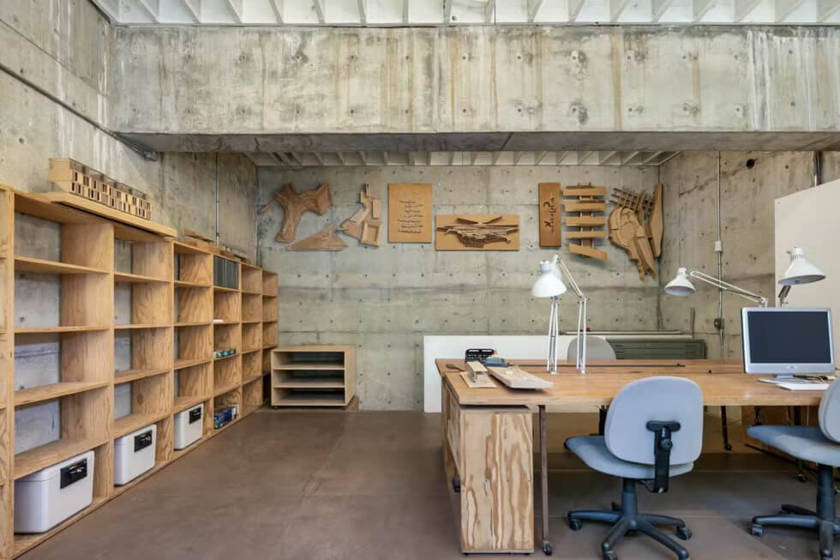
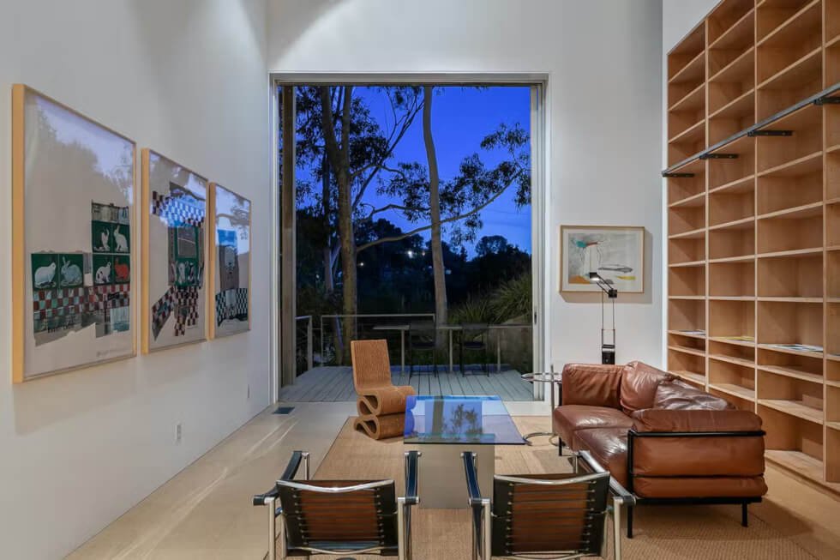
Images courtesy of AGPS

