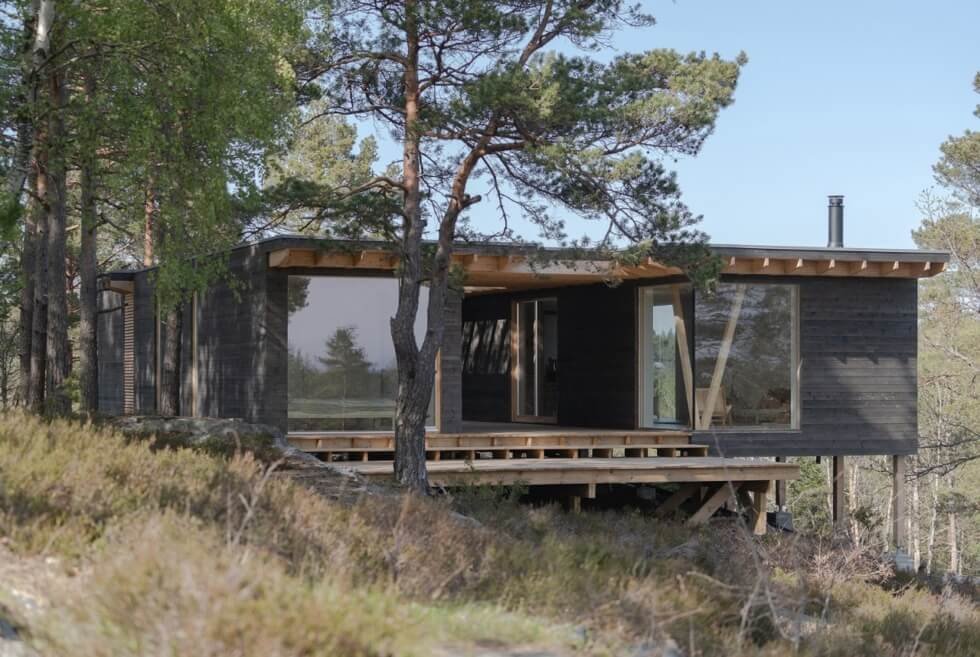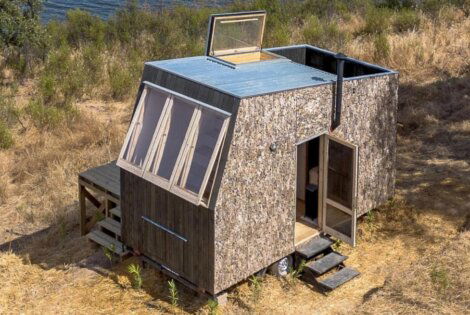Local studio Erling Berg built a holiday home that is raised off from its rocky sloping terrain via wooden pillars, so it overlooks Norway’s Risør ocean on the southern coast. The home, called I/O Cabin, is made up of three separate volumes clad in locally sourced spruce.
A wooden deck connects these three volumes which are positioned in a way that they create a central atrium. Thus, creating what the studio called as “inside-outside” spaces that respond to the dynamic Norwegian weather. These volumes are formed on a wooden deck that is held above the site using cross-laminated timber beams.
These beams also serve as the foundation of the home’s cantilevered roof, designed as such to provide protection from the rain and shade from sun as well as bring light into the atrium. Meanwhile, the atrium serves as the entryway of I/O Cabin that leads to the different areas of the house which are oriented in a U-shape around the atrium. These include the main living room, the four bedrooms, and the shower.
One of the interior highlights is the V-shaped timber column at the corner of the living room, where a glass window opens up the space to the scenery outside, enhancing the “inside-outside” atmosphere of the cabin. Moreover, interior finishes correspond with the location’s wooded topography. The walls are clad in white painted horizontal wood siding and the ceilings and floors are in white oiled spruce timber.
These construction materials were carefully chosen to provide a warm and natural aesthetic to the home, which is inherent of Norwegian costal cabins. Erling Berg also designed I/O Cabin with easy access to its insides and outsides, as well as with good circular and visual connection between these two elements.
Learn More Here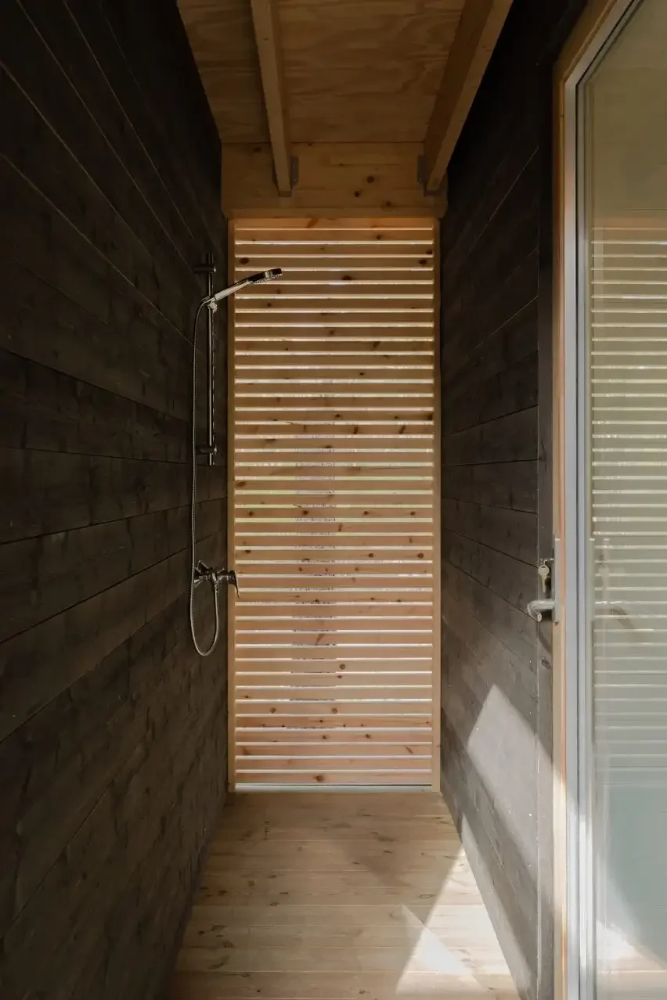
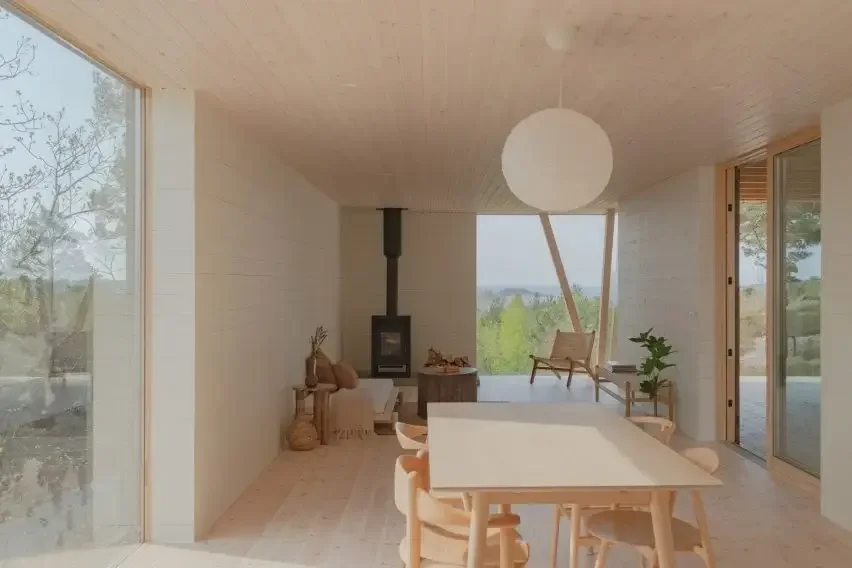
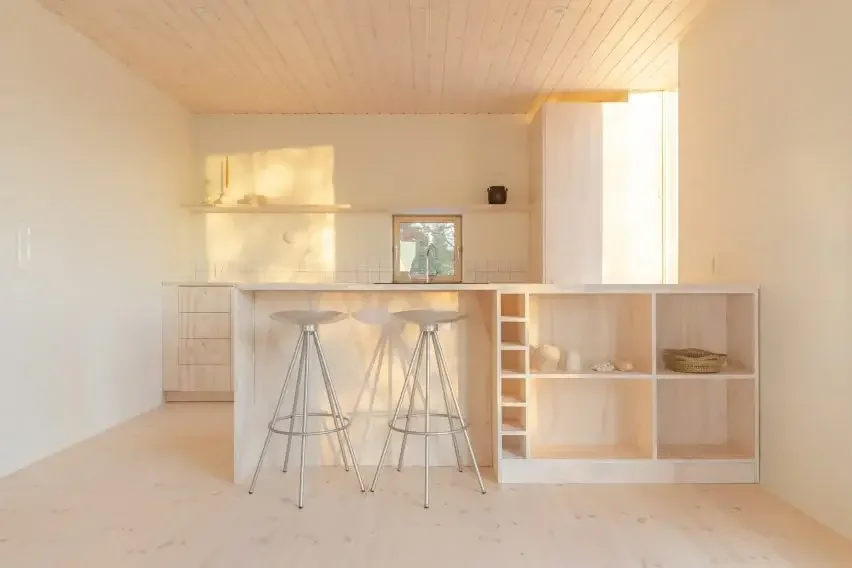
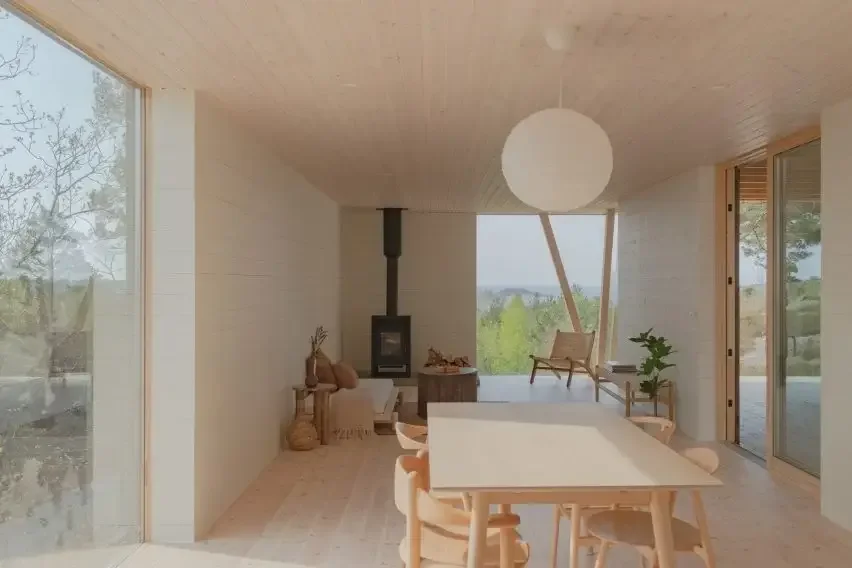
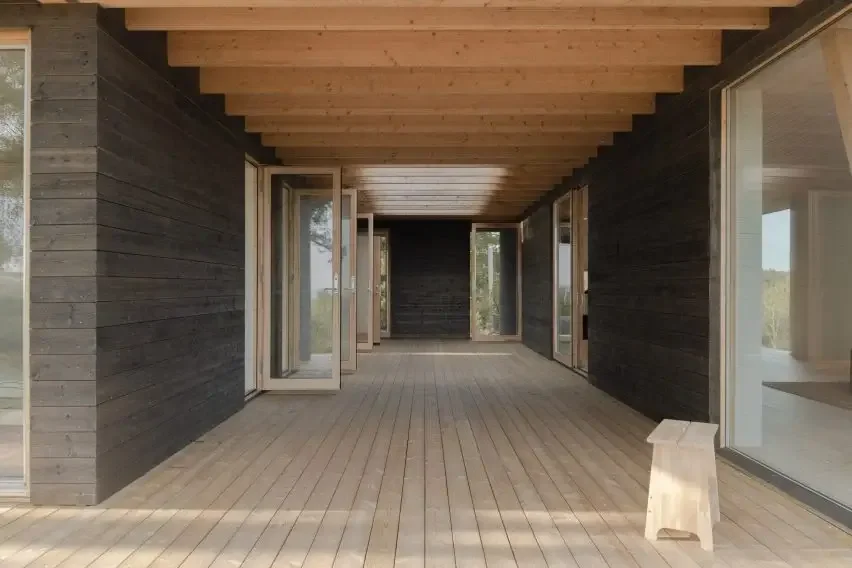
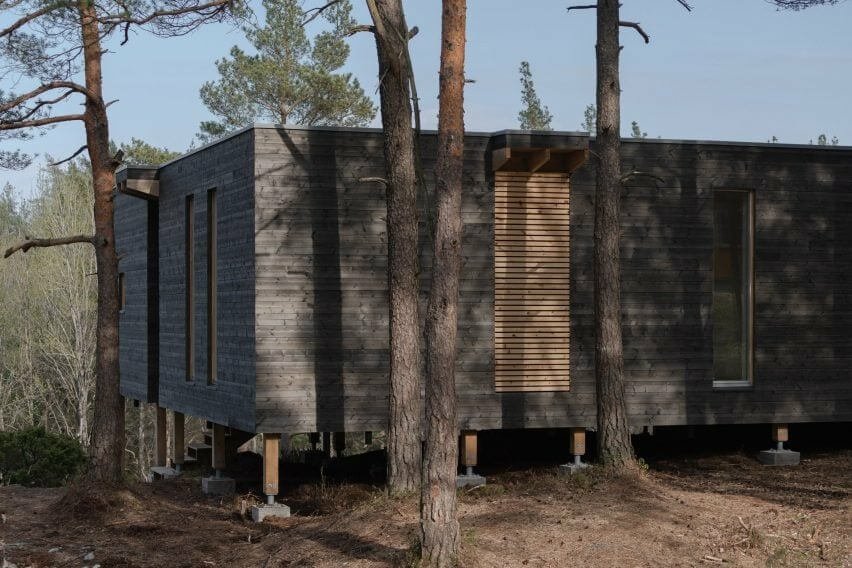
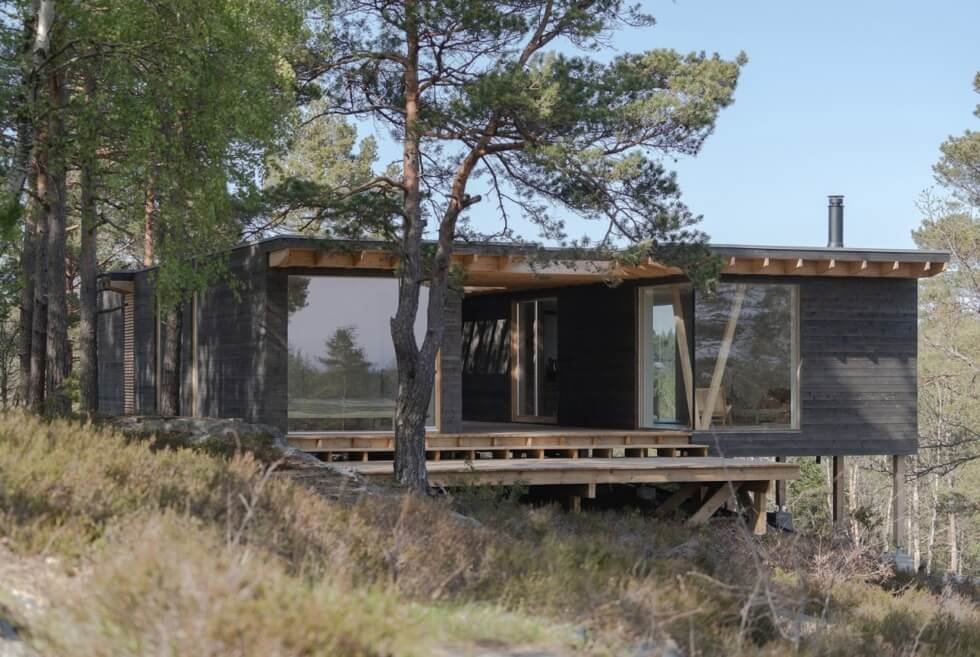
Images courtesy of Erling Berg

